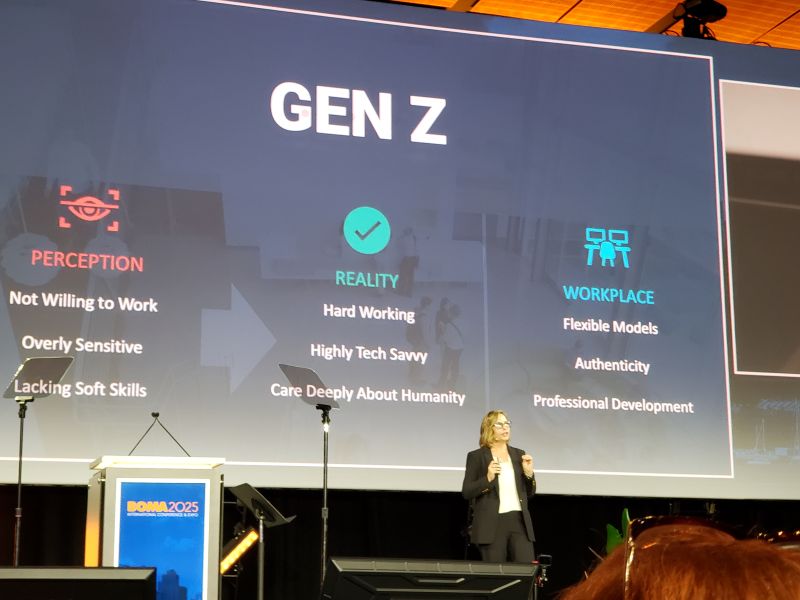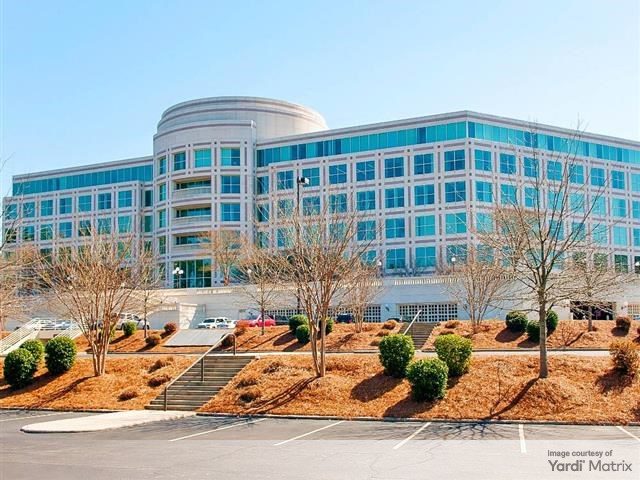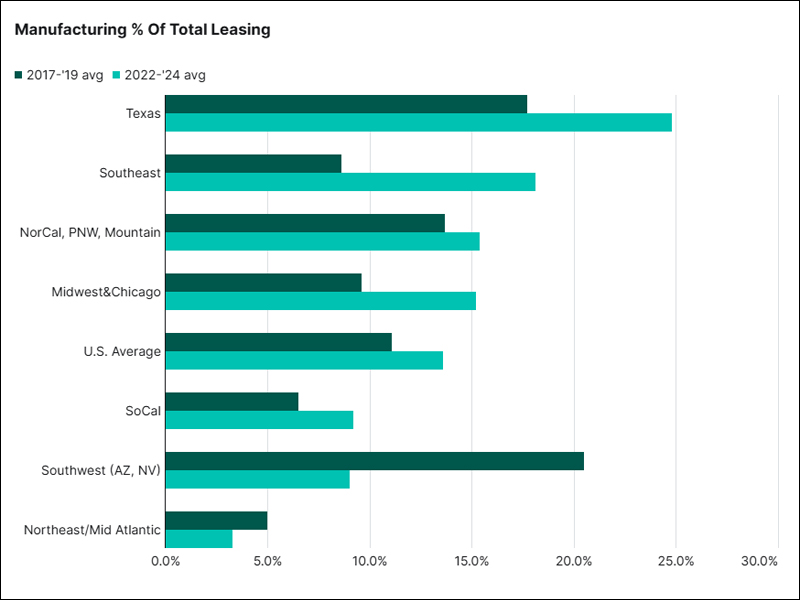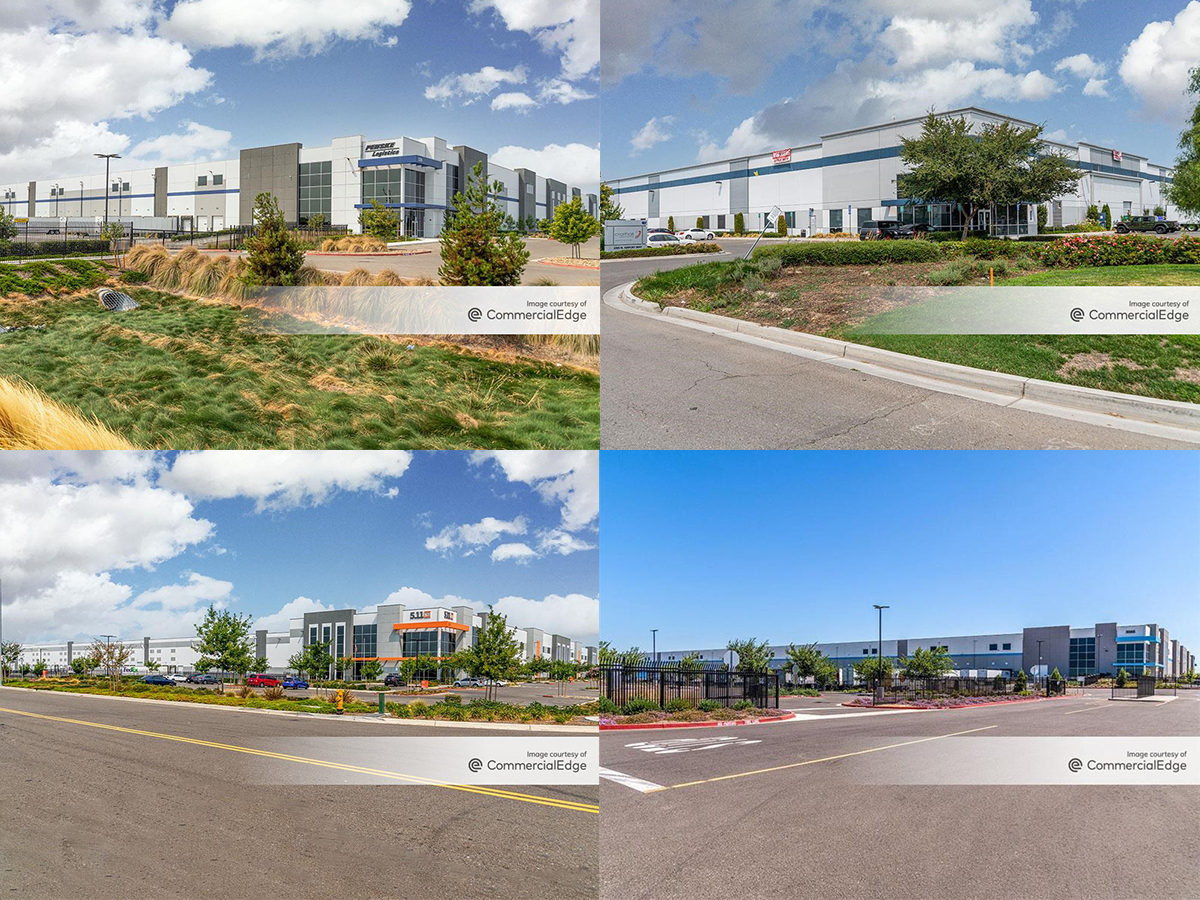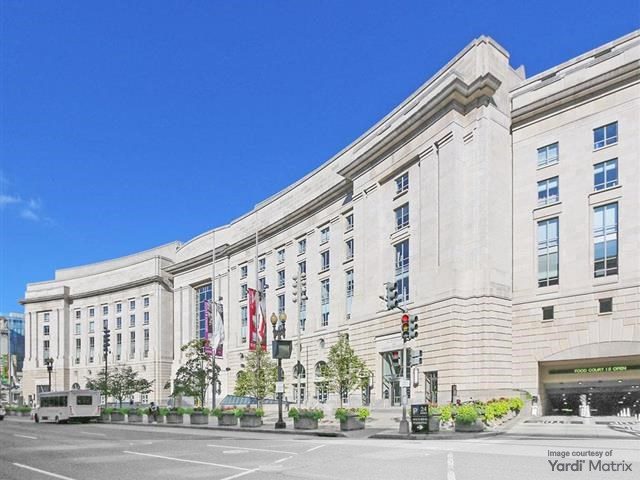TOD Jefferson at Malden Center Breaks Ground
Jefferson Apartment Group's latest development will include 320 apartments, office and retail space, as well as a new public park. The project is slated for completion in 2019.
By Alexandra Pacurar
Callahan Construction Managers has started work on the 546,881-square-foot Jefferson at Malden Center in Malden, Mass. The mixed-use project, developed by Jefferson Apartment Group, will feature 320 residential units, 45,000 square feet of office space and 22,500 square feet of street-level retail spaces. Completion is scheduled for 2019.
The transit-oriented development is located at 190 Pleasant St., and will connect the city’s main retail street to the Malden Center MBTA station. The property will include three buildings connected by a sky bridge, each with ground-floor retail. The office space will house the new Malden City Hall, according to the developer’s website. Designed by CBT Architects, known for designing several new developments in Boston, the property will feature a fitness center with a yoga room, club lounge, conference space and 330 parking spaces.
Copley Wolff Design Group is responsible for the streetscape, the two amenity decks and the site’s central plaza. The design of the plaza incorporates raised green space and a large feature wall, while the two decks offer a pool, pergolas, fire pits, a gaming area, an outdoor kitchen, a lawn for outdoor activities and a seating area where residents can enjoy views of the Boston skyline.
“It’s truly meaningful to be involved in the construction of a property that will contribute to the revitalization of Malden Center into a thriving, walkable mixed-use community,” Patrick Callahan, president of Callahan Construction Managers, said in a prepared statement.
The project will replace the old Government Center and First Church buildings in downtown Malden. Northwestern Mutual Life Real Estate provided both debt and equity for Jefferson at Malden Center.
Images courtesy of CBT Architects

