DC’s $3.6B Waterfront Project Wraps Phase 2
Three Class A office buildings and 300,000 square feet of retail are among the latest additions at The Wharf.
Hoffman-Madison Waterfront, the development partnership behind the $3.6 billion, 3.5 million square-foot megadevelopment on the waterfront in Southwest Washington, D.C., is celebrating the fifth anniversary of The Wharf’s first phase and completion of the second phase of the mixed-use complex.
This week HMW unveiled an additional 1.5 million square feet of mixed-use space including 547,000 square feet of Class A and trophy office space and 300,000 square feet of retail space including 20 new retail and restaurant concepts. There is now more than 1 million square feet of office space at The Wharf. Retail space is 94 percent leased and new dining and retail options will be opening on a rolling basis starting this fall. Among the new restaurant concepts are two from celebrity chef Gordon Ramsey—Gordon Ramsey Fish & Chips and Gordon Ramsey’s Hell’s Kitchen. There will also be three live music venues.
READ ALSO: Return to Office Sentiment Heats Up: BOMA
Bar Pendry will be opening in November at the new Pendry hotel, a boutique brand from Montage International that will have 131 keys, including 34 suites, as well as three bar and dining concepts. There are three other hotels operating at The Wharf for a total of 821 keys.
Two new residential properties have opened—a 12-story, 96-unit condominium building and a 12-story, 255-unit apartment building. The development now has a total of 1,490 residential units between condos and rentals.
New office space
Amer Hammour, chairman of Madison Marquette, said in a prepared statement the property, a decade in the making, has grown into a must-see destination in Washington, D.C., and essential gathering place for city residents. He said The Wharf has been incredibly resilient and continued to grow throughout the pandemic and economic turmoil. Hammour said the best tenants, users and clients are attracted to The Wharf and its trophy office buildings, diverse restaurants, hotels and music and performance venues.
The new office buildings are:
- 670 & 680 Maine: Two 11-story buildings with waterfront views that were designed by SHoP Architects with WDG Architects as the architect of record. The anchor tenant is the Williams & Connolly law firm and move-ins have begun. The towers are connected by The Oculus, which is formed by a striking glass bridge.
- DCX at 610 Water St. SW: The five-story, 90,000-square-foot mixed-use office building has 360-degrees views including expansive views of the water. It has a cantilevered floor design and 11-foot finished ceilings. It is fully leased with The Atlantic, which is moving its headquarters there, and Freedom Forum. The building was designed by Morris Adjmi Architects and move-ins will begin early next year.
The other office buildings at The Wharf are 1000 Maine, an 11-story waterfront building; 800 Maine, also an 11-story building with penthouse space for events; and Pier 4, DC’s only office building sitting directly over the water.
Global architecture and design firm Perkins Eastman was the architect and master planner for The Wharf project. As part of the first phase, the team designed several of the large-scale buildings including 800 Maine and the 11-story mixed-use office building. Perkins Eastman collaborated with several design firms to execute the vision, particularly in Phase 2, to reconnect DC to its waterfront and revitalize a long-forgotten, historic section of the city. Hilary Kinder Bertsch, principal and executive director, was the Perkins Eastman principal-in-charge of the project. Perkins Eastman Principal Stan Eckstut was also part of the team thanked by Shawn Seaman, president of Hoffman & Associates, for making the vision of The Wharf a reality.
Outdoor features
The Wharf runs for a mile from the Municipal Fish Market to Fort McNair along the Washington Channel of the Potomac River. It has 17 acres of parks, open spaces and civic areas, including four public use piers. A 309-slip marina opened in May. Other outdoor space and public parks include The Green, a 1.5-acre park; The Grove, a 2,400-square-foot water-view deck; M Street Landing, a 2,000-square-foot outdoor waterfront space; and The Terrace, an 1,800-square-foot outdoor space that will also be available for private events and weddings.
The Wharf had its initial opening in 2017. Developers began construction on the second phase in April 2019. Along the way the price of the development has grown from $2 billion to the current $3.6 billion. HMW is led by a joint venture between Hoffman & Associates and Madison Marquette, in partnership with ER Bacon Development, City Partners, Paramount Development and Triden Development. A model of public-private partnerships, The Wharf’s principal public partner is the District of Columbia’s Office of the Deputy Mayor for Planning and Economic Development.

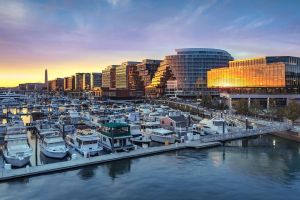
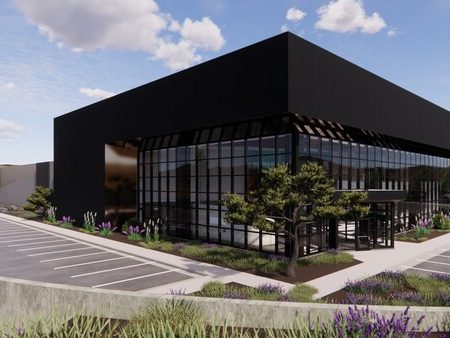
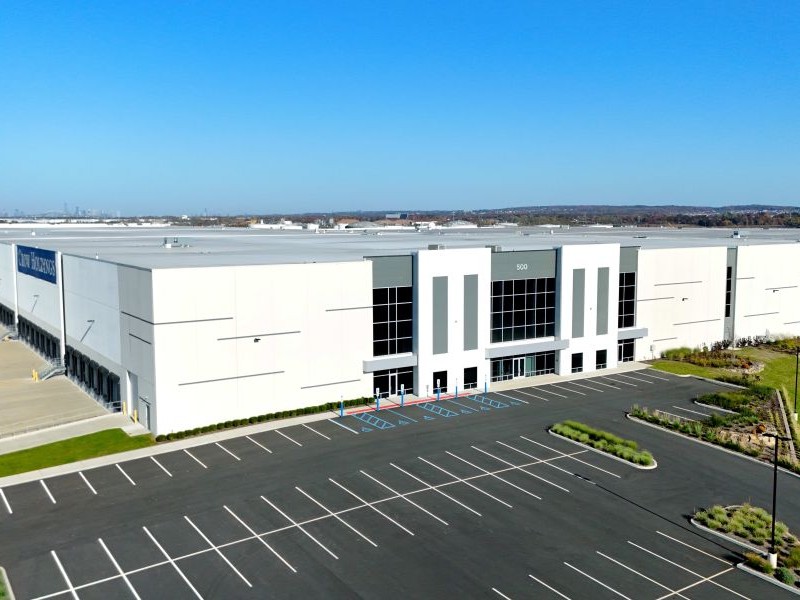
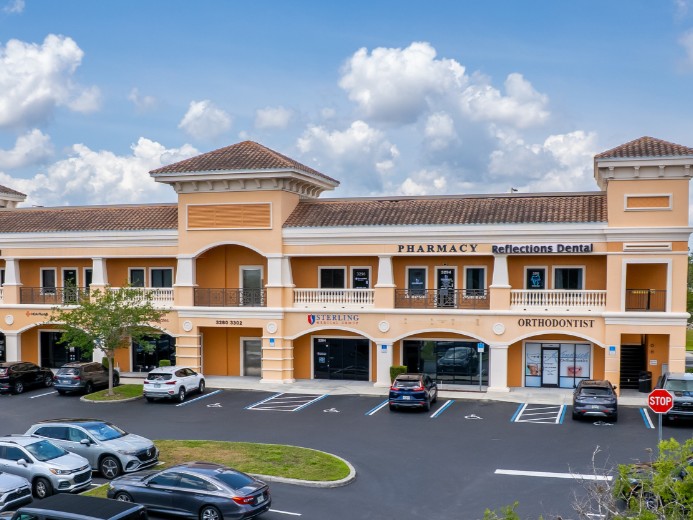
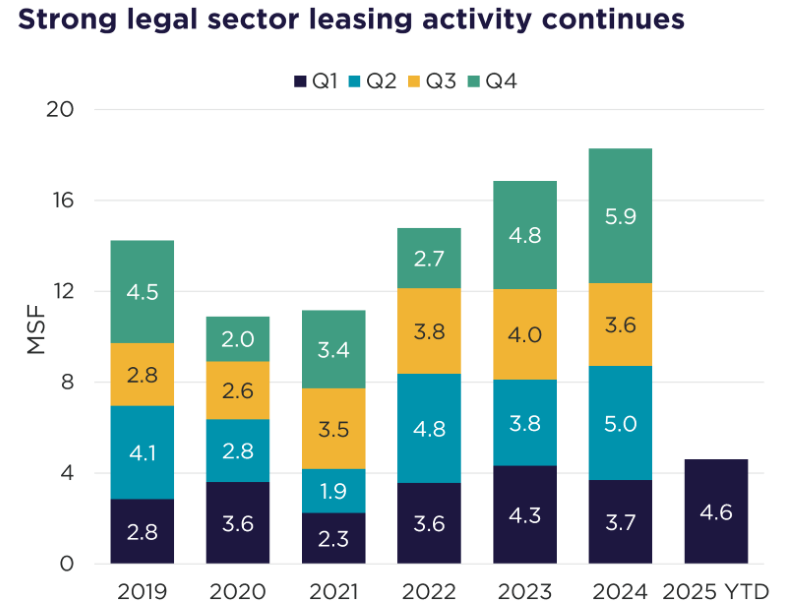
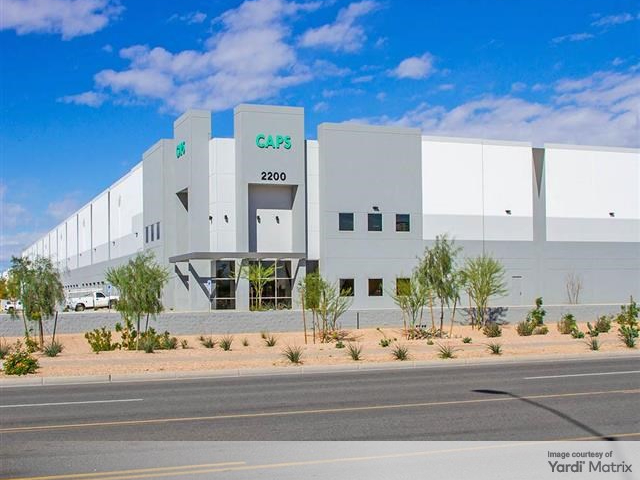
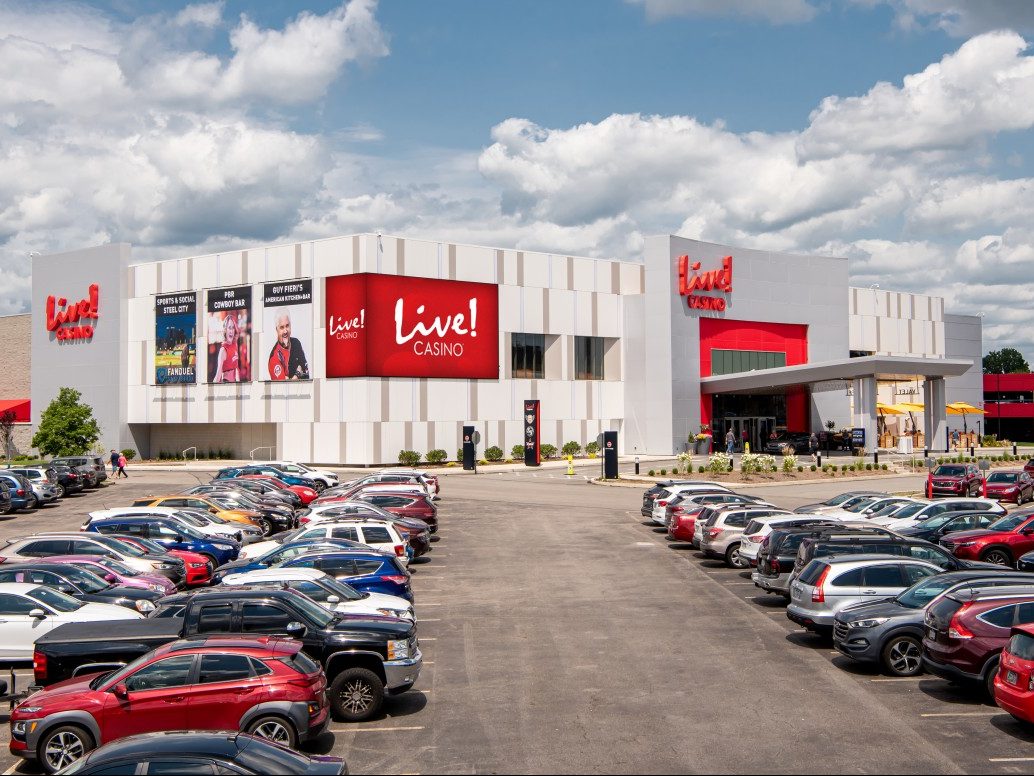
You must be logged in to post a comment.