Texas Medical Center Opens 1st Facility in Houston Life Science Campus
The 250,000-square-foot building is part of the 37-acre Helix Park project.
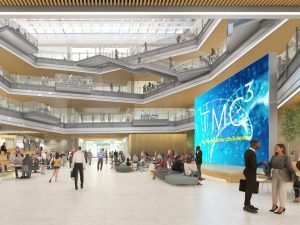
The TMC3 Collaborative Building encompasses 250,000 square feet. Image courtesy of Texas Medical Center
Texas Medical Center has opened TMC3 Collaborative Building, a 250,000-square-foot life sciences and research facility in the heart of the Helix Park megaproject in Houston. The project has come to life in partnership with The University of Texas MD Anderson Cancer Center, Texas A&M University Health Science Center and The University of Texas Health Science Center at Houston.
Boston-based Elkus Manfredi Architects designed the four-story, TMC3 Collaborative Building, which will be dedicated to research initiatives for the four founding institutions. The building includes a 43,000-square-foot joint research lab, office and coworking space, as well as shared IT infrastructure. The hub also features a 14,000-square-foot MD Anderson lab and a 7,000-square-foot atrium. Portal Innovations and TMC Venture Fund will be among the first life sciences tenants of the facility.
More to follow
The TMC3 Collaborative Building is part of the first phase at Helix Park campus, which will also include a 700,000-square-foot research facility dubbed Dynamic One. Back in September 2021, when construction began, the first phase was valued at $1.8 billion, with financing coming from leading life science investment and property development teams. The two-tower Dynamic One project is set for completion this year, as well. In early 2023, Baylor College of Medicine signed as an anchor tenant in a 114,000-square-foot deal.
READ ALSO: Life Science Market to Bounce Back: JLL
Beacon Capital Partners and Braidwell developed the TMC3 research facility, with other parties involved in the project including Majestic Realty and Transwestern Development.
At full build-out, the 37-acre life science campus will encompass a total of 6 million square feet, and will include an additional six industry and institutional research buildings, a residential tower, a hotel, a mixed-use building with a retail component and an 18.7-acre green space made of six interconnected parks that are already open to the public. The Helix Park green space was designed by landscape architect Mikyoung Kim and it encompasses a total of 300,000 square feet of public areas, retail options, cafes and spaces for events.
Houston, a major life science hub in the making
Earlier this year, The Howard Hughes Corp., in partnership with Vitrian, announced plans to develop cGMP/biomanufacturing facility within The Woodlands, a master-planned community in the Greater Houston area. McCord Development also unveiled plans for a major project. BioHub Two is a speculative 45-acre, 500,000-square-foot biomanufacturing campus that is set to be part of the 4,300-acre mixed-use Generation Park.
This month, Alexandria Real Estate Equities announced the launch of a 325,000-square-foot development, its first in the Houston market. The campus is set to include a purpose-built laboratory structure in The Woodlands and is valued at $201.5 million.

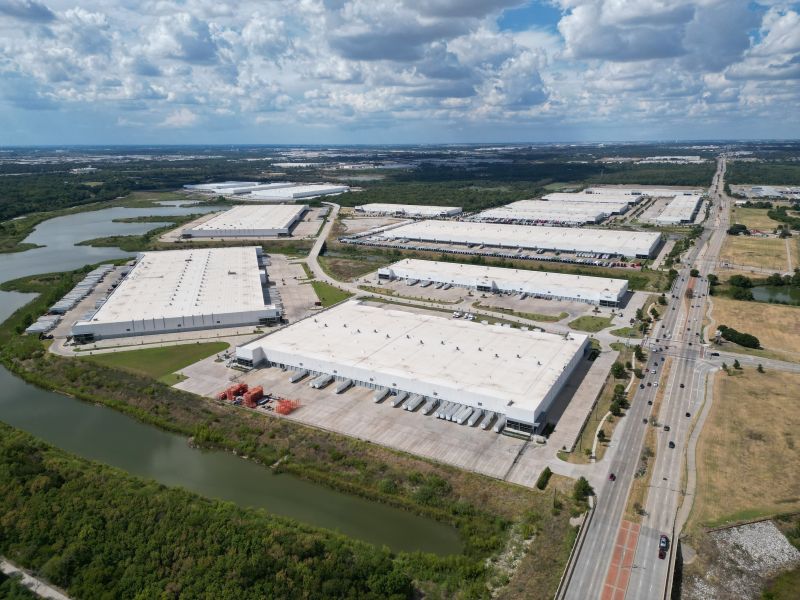
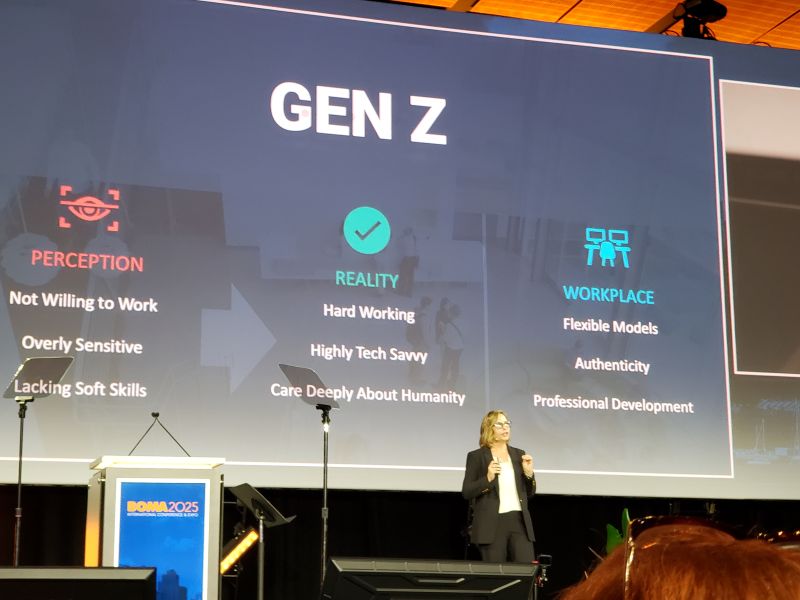
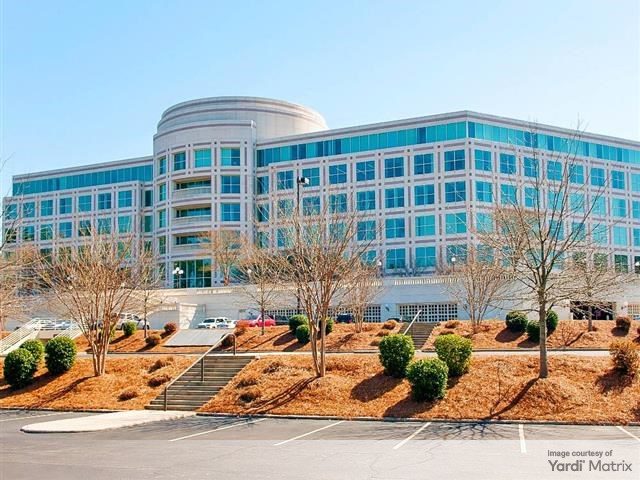
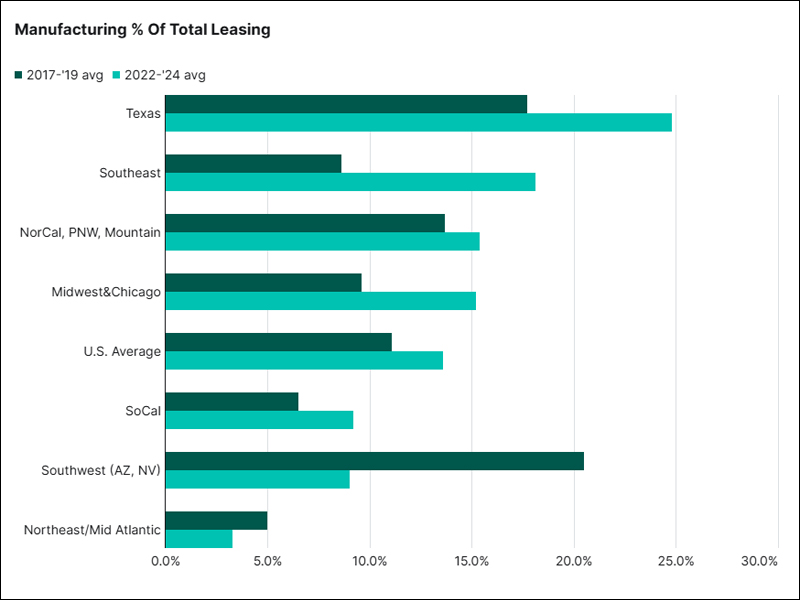
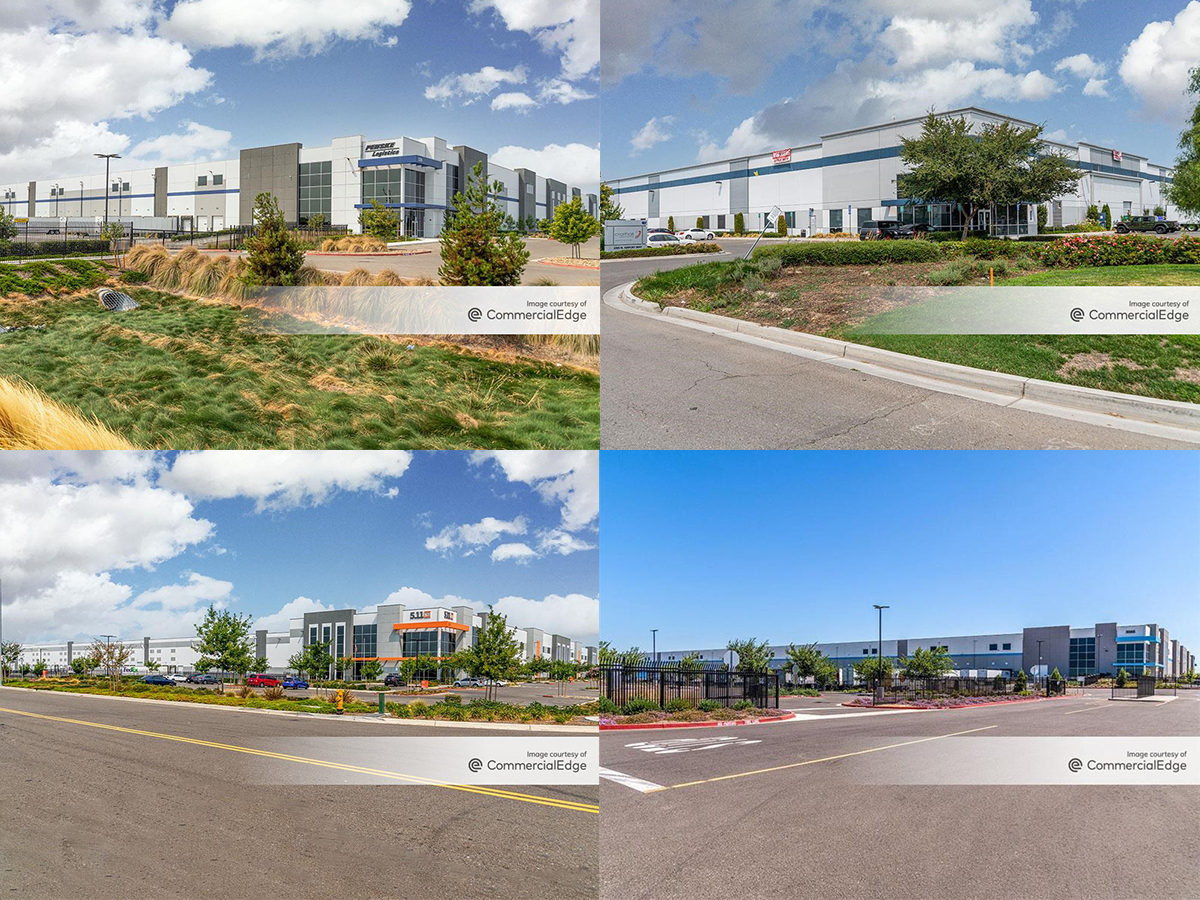
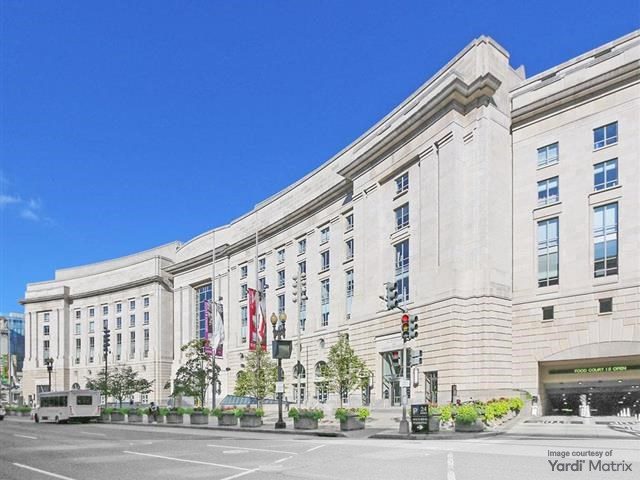
You must be logged in to post a comment.