TCC, Carlyle Group Break Ground on 240 KSF Junction Flats in Minneapolis
Construction has begun on Junction Flats, a six-story, 182-unit luxury apartment building in downtown Minneapolis located near Target Field and a major transit hub.
By Gail Kalinoski, Contributing Editor
Construction has begun on Junction Flats, a six-story, 182-unit luxury apartment building in downtown Minneapolis located near Target Field and a major transit hub. The 240,000-square-foot building is being developed by High Street Residential, a Trammell Crow Co. subsidiary, in partnership with The Carlyle Group.
The cost of the development and the amount of the equity invested by The Carlyle Group, a global alternative asset manager, were not made public. The Carlyle Group is using equity from Carlyle Realty Partners VI, a $2.34 billion fund that targets opportunistic real estate investments in North America.
“Junction Flats is located just northwest of the central business district in the North Loop, a vibrant community that offers residents a unique experience and a wide range of destinations, including entertainment venues, fine dining and specialty shops,” Grady Hamilton, principal & head of Trammell Crow’s Midwest Business Unit, said in a news release. “We have excellent partners and are pleased to be moving forward with such a unique development in the heart of the North Loop.”
“This has all the makings of a great development, a vibrant city with a strong local economy, solid supply-demand fundamentals, convenient transit options and a trusted partner in Trammell Crow Company,” added Tom Levy, a Carlyle principal.
The project is being billed as a “transit-oriented development.” The site is near I-94 and I-394 and The Interchange, a multi-modal transit hub expected to be completed next year and serve an estimated 22,000 people a day.
Located on 1.37 acres in a downtown area known as the North Loop, Junction Flats will feature studio, one- and two-bedroom units and live/work units. It will have nine-foot ceilings, balconies and patios and upgraded appliances. Other amenities include a clubroom, pool deck, fitness center, dog-wash station, bicycle storage, business center and Wi-Fi coffee lounge and a covered heated parking garage.
Junction Flats should be completed by summer 2014. It will join several other new multi-family communities under development in Minneapolis and its nearby suburbs as a strong economy is driving the rental market. Trammell Crow said last week it is teaming with another partner, Investment Real Estate Properties to develop a six-story, 260,000-square-foot multi-family project known as Arcata in the suburb of Golden Valley, Minn. Construction is expected to start soon on the development located about a 10-minute drive from downtown Minneapolis. ESG Architects, also the lead architect for Junction Flats, is the lead architect for Arcata, which will have 165 luxury units.
Employment is expected to rise nearly 3 percent in the Minneapolis area this year and is boosting the demand for rental apartments, according to the Marcus & Millichap ApartmentResearch Market Report for the second quarter. The report said the Minneapolis-St. Paul area has the second-lowest multi-family vacancy rate in the nation. It is expected to be 4 percent this year, up 80 basis points due primarily to the construction of new properties.
“Construction is already at an eight-year high and the list of planned projects continues to expand,” the report noted.
Developers are expected to deliver about 3,400 units of market rate, affordable and student housing in 2013, a 1.3 percent rise in inventory, according to Marcus & Millichap. The report said 1,200 apartments have hit the market in the past 12 months, including about 364 finished in the first quarter of 2013. The pace is expected to continue because more than 6,400 multi-family building permits were issued in the last 12 months, up 32 percent year-over-year, the report stated.
Minneapolis is also the site of a $400 million mixed-use development by Ryan Cos. for a site adjacent to the new Vikings stadium planned for the city’s Downtown East neighborhood. It is expected to have 1 million square feet of office space, 40,000 square feet of retail and more than 300 residential units and be completed by summer 2016.

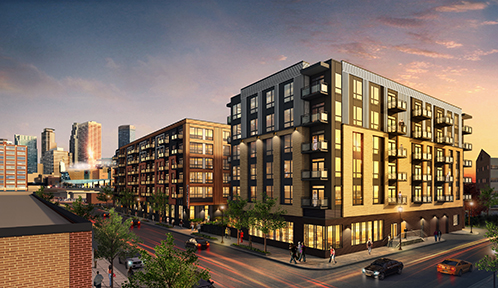
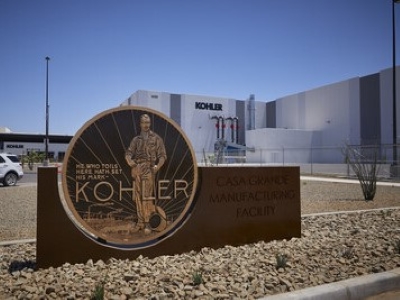
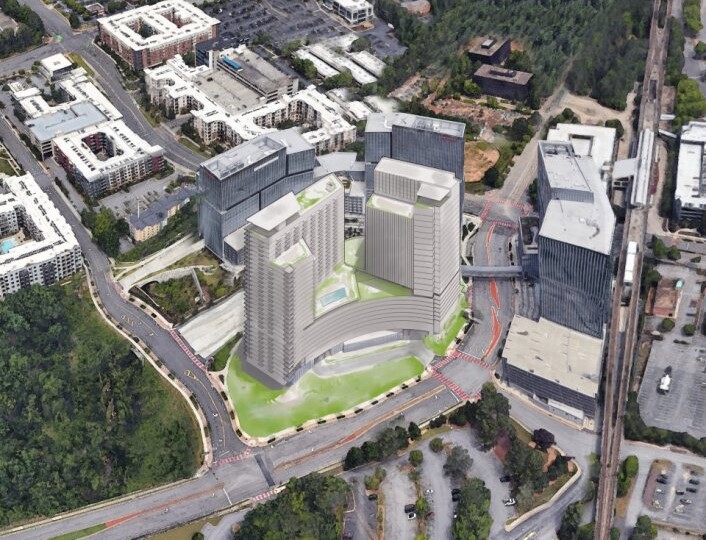
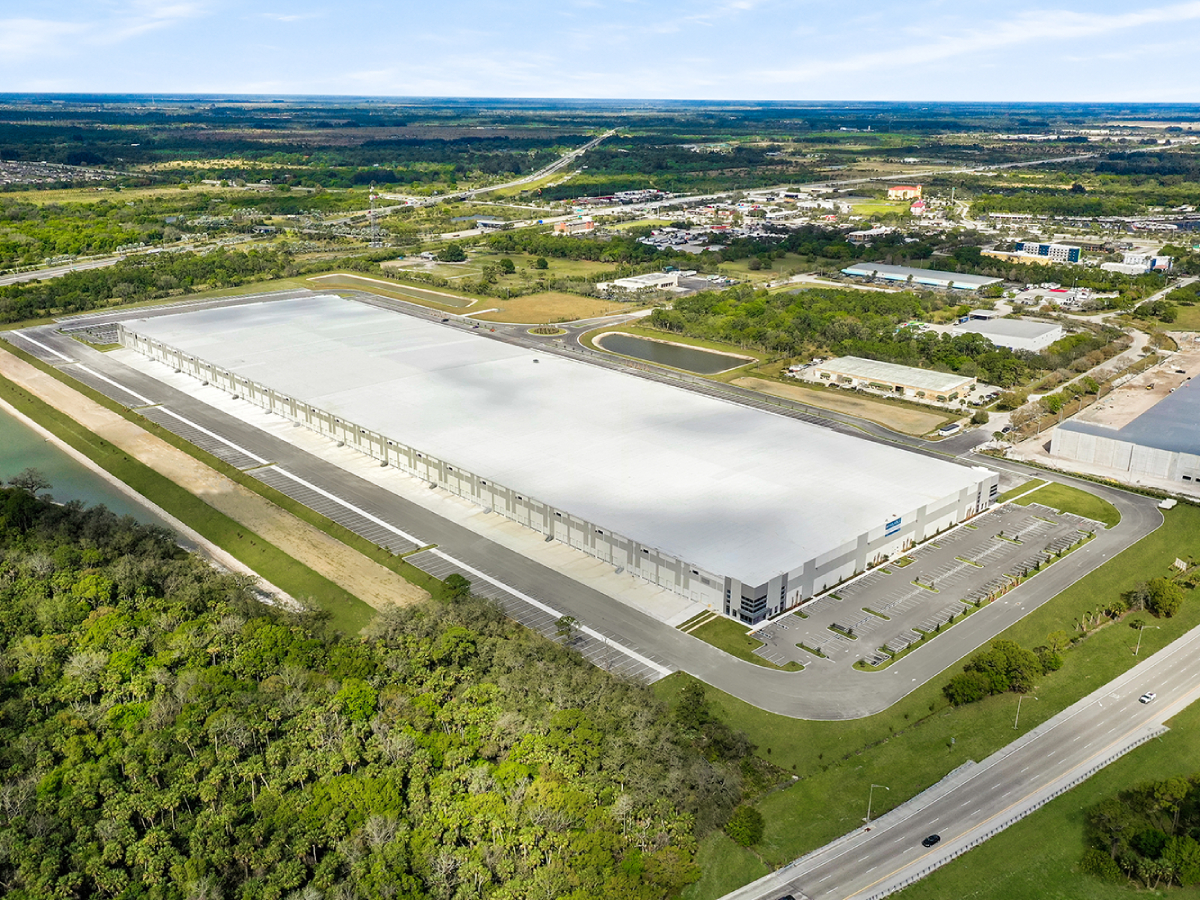
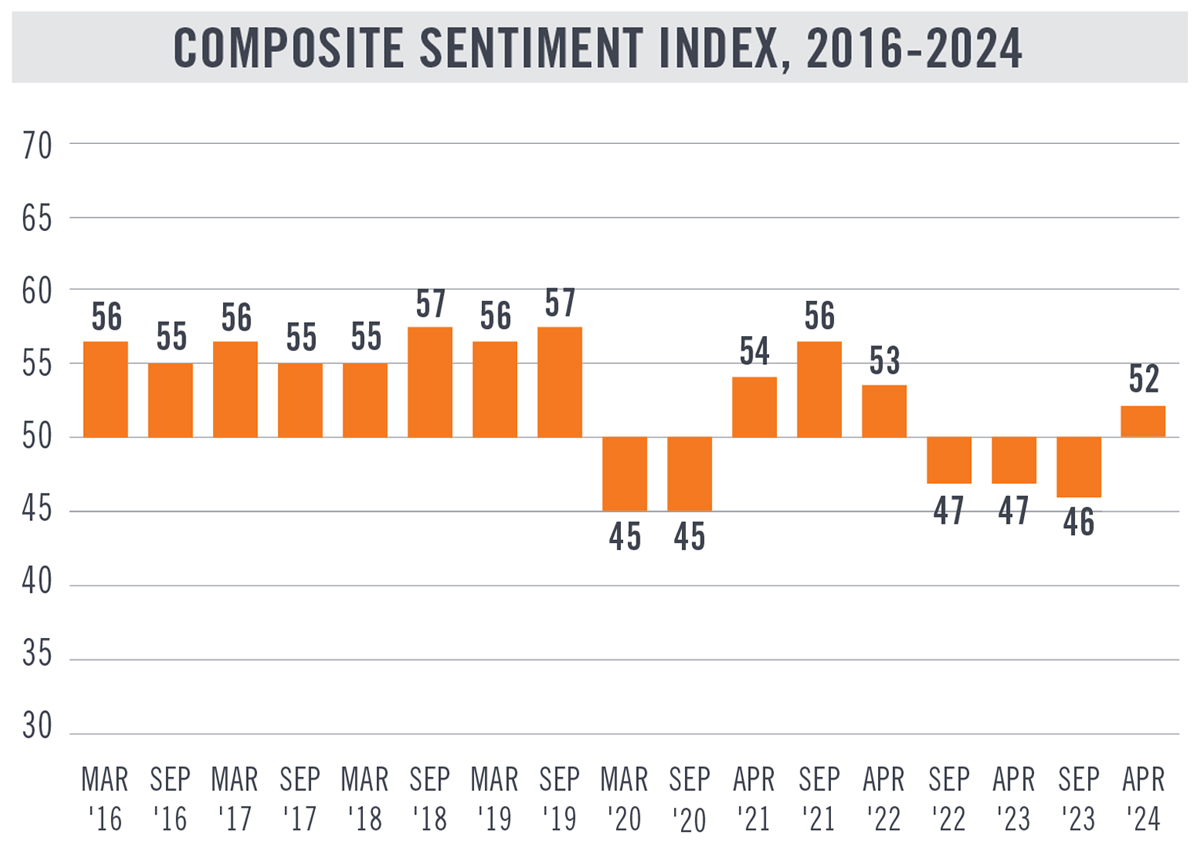
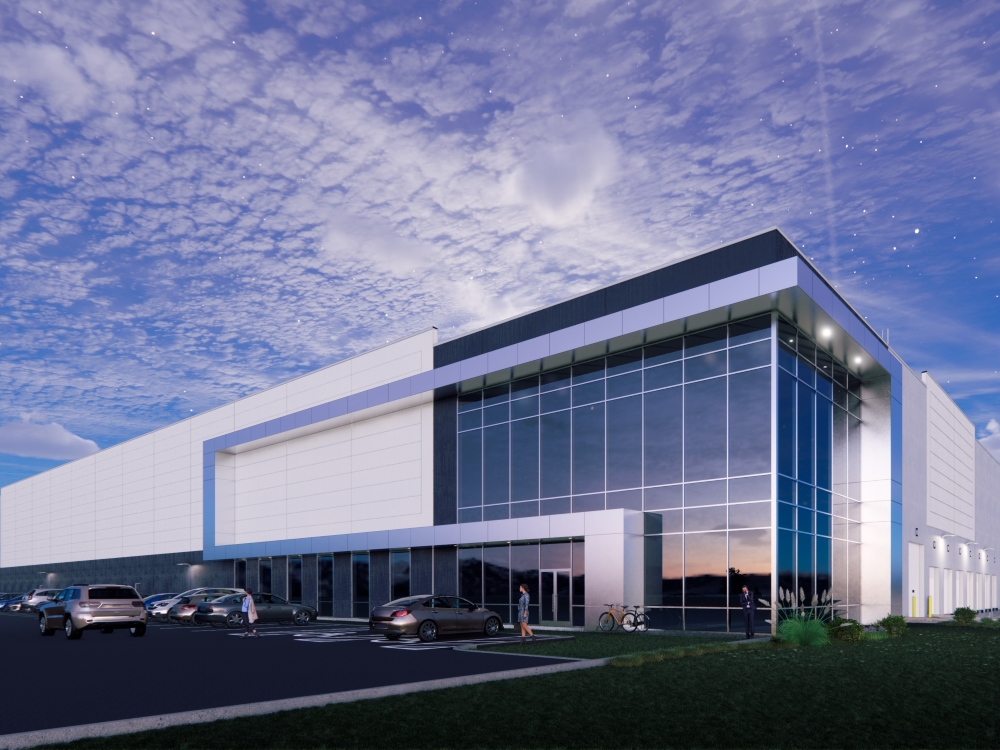
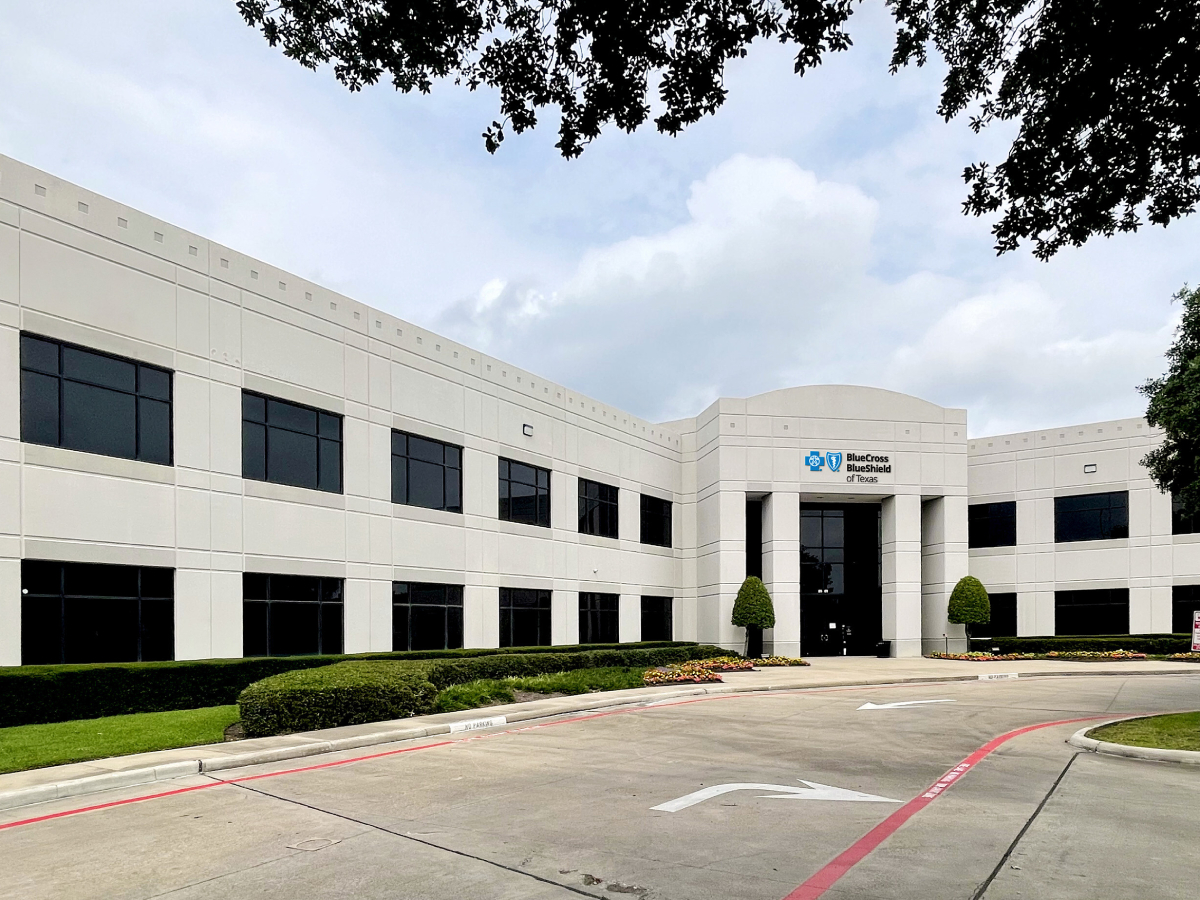
You must be logged in to post a comment.