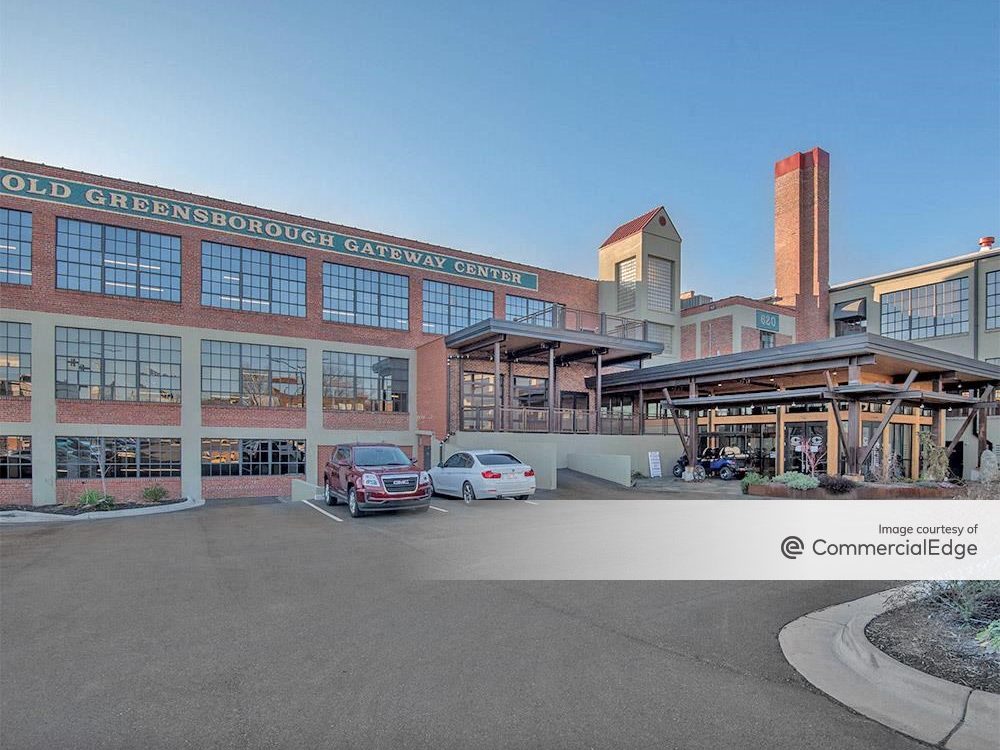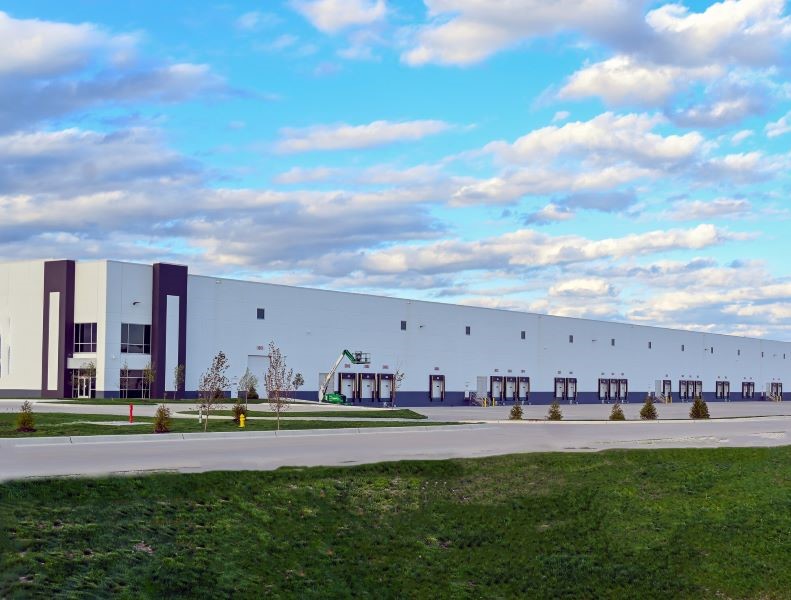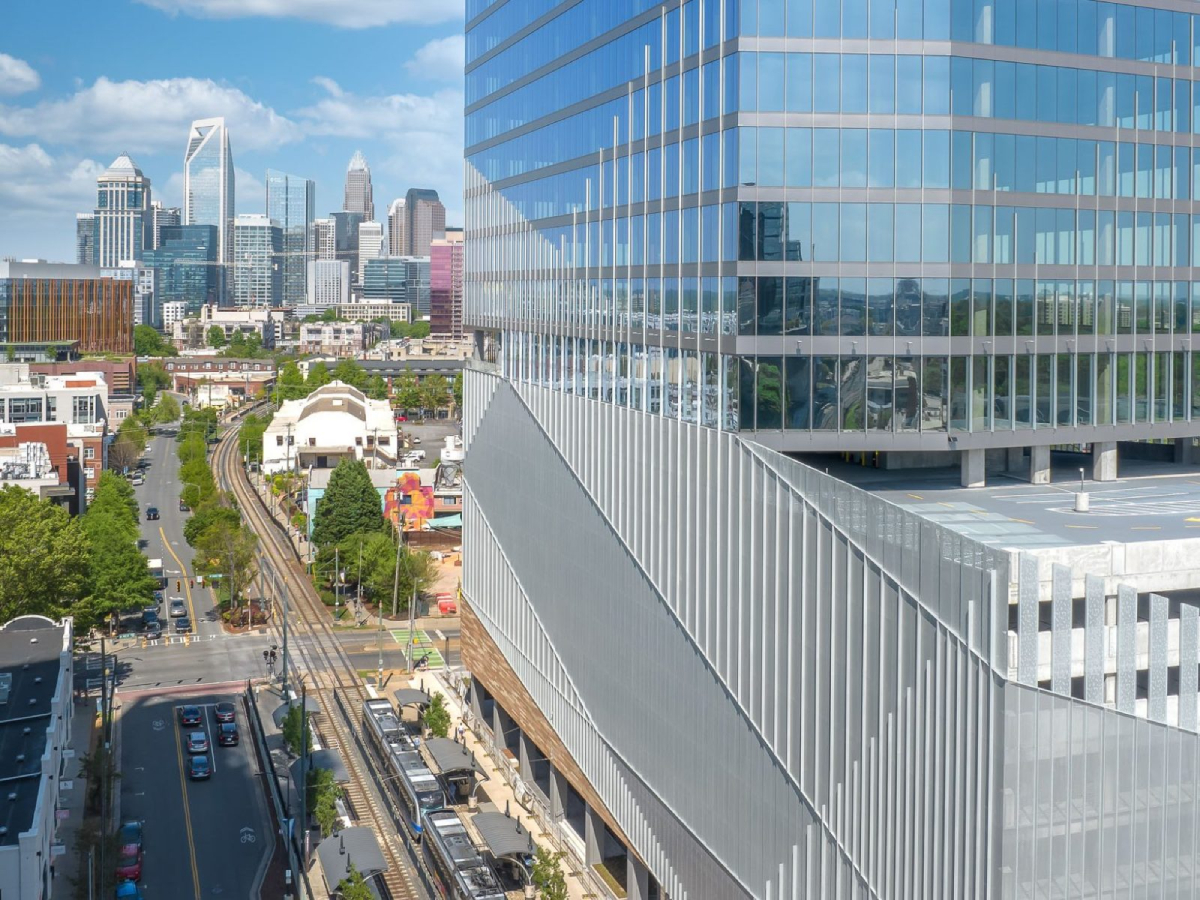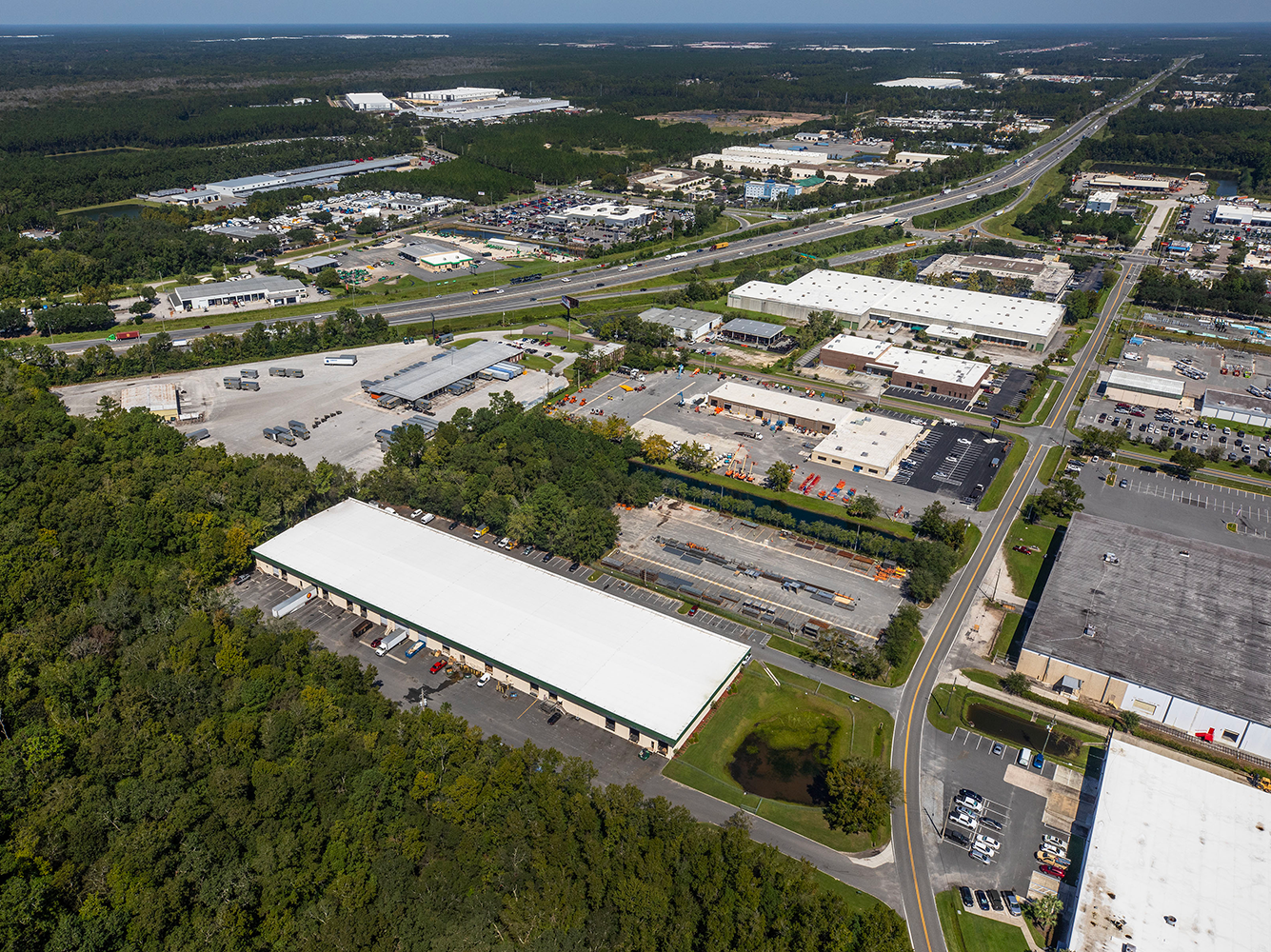Tampa Bay Goes Green, with Solar House, Cancer Support Community HQs
By Georgiana Mihaila, Associate Editor
Students and faculty members from four major Florida universities have teamed up to build what some say could be the future of housing in Florida: the solar house.
The project, to be situated on a bare lot [...]
By Georgiana Mihaila, Associate Editor
Students and faculty members from four major Florida universities have teamed up to build what some say could be the future of housing in Florida: the solar house.
The project, to be situated on a bare lot near downtown Tampa, aims at becoming one of the most energy-efficient houses in the world; it will compete against 19 other projects in Washington, D.C., this fall in the U.S. Solar Decathlon, sponsored by the Department of Energy, against contestants from around the world. Simply titled FLeX House—which stands for Florida Zero Energy Prototype—the project had an informal groundbreaking on May 11, when both the participants and industry partner Beck Group gathered at the construction site north of downtown Tampa for the “first shovel” tradition.
The flexible net-zero-energy home concept, specifically designed for a hot, humid climate, was developed by University of South Florida School of Architecture professor Stanley Russell and graduate student Mario Rodriguez. With walls running lengthwise and consisting mostly of sliding glass doors and corrugated metal outside walls, topped with an “umbrella” of cypress wood louvers to create another layer of shade, the single-story, rectangular-shaped house makes the best of its space by leaving room for a shaded courtyard on the cooler northern side. Solar panels will be placed on the roof and will generate all the energy necessary to run the house and heat the water, while the water heat will be redirected to heat the inside air. As backup, the house will also be hooked into the electrical grid, in case solar energy is really low.
Upon completion, the FLeX House will need to be disassembled for transport to Washington, then put back together to be graded based not only on its efficiency merits but also on its market appeal, appliances and entertainment features.
Another sustainable project recently earned a LEED Gold certification from the U.S. Green Building Council. The Cancer Support Community’s new $6.1 million, 11,142-square-foot facility in Lakewood Ranch was constructed from eco-friendly materials and incorporates energy-efficiency and water-conservation features; seated on 2.2 acres of landscaped grounds, it is surrounded by a nature preserve. June 13 will mark the public ceremony where the design-build team of Carlson Studio Architecture and Wills A. Smith Construction will formalize the LEED certification.






