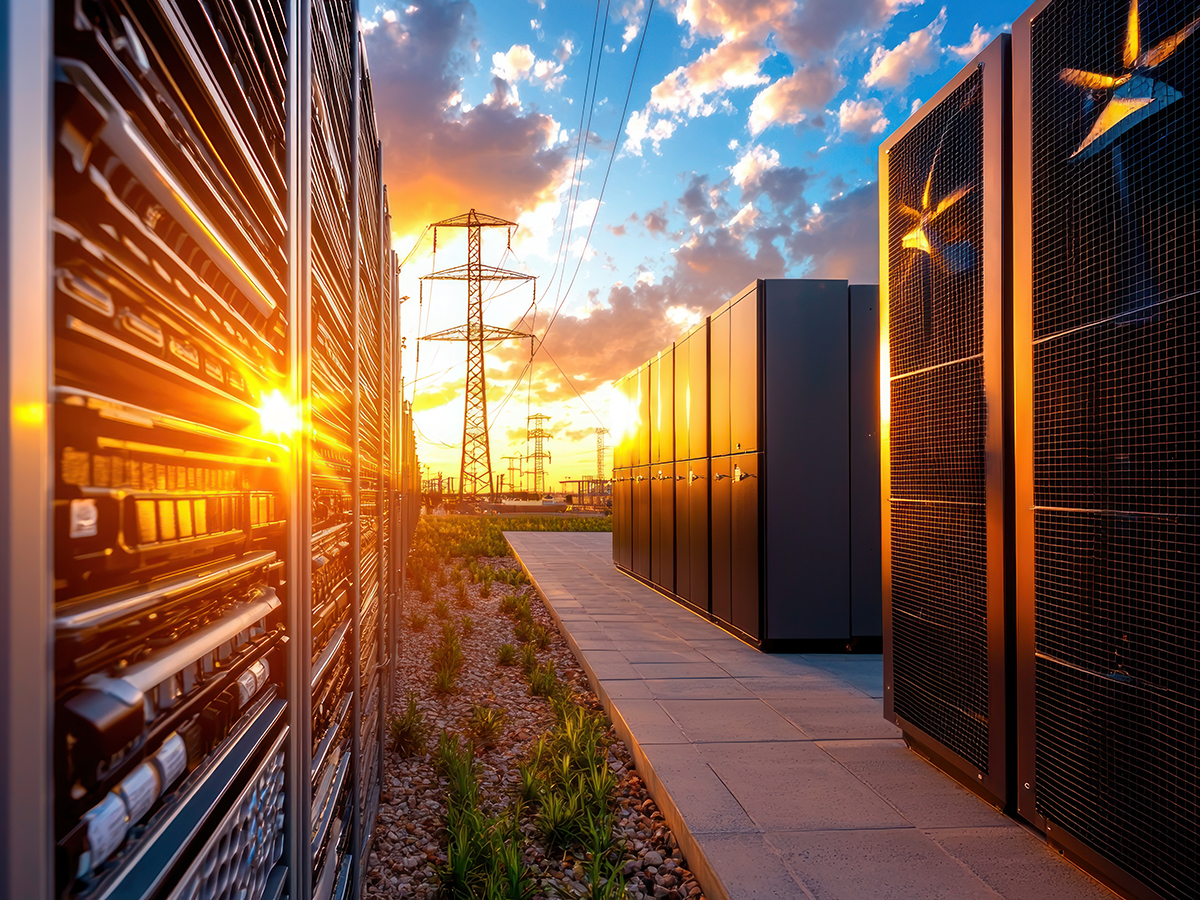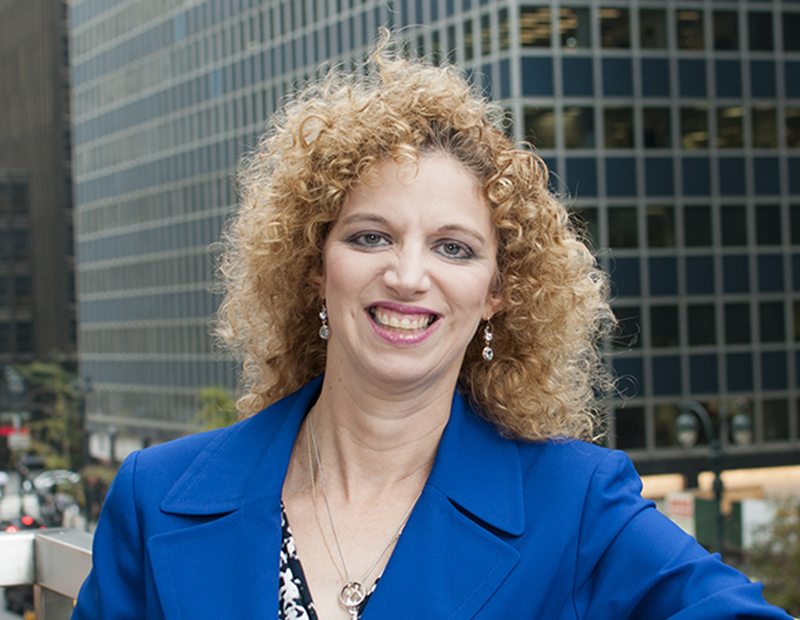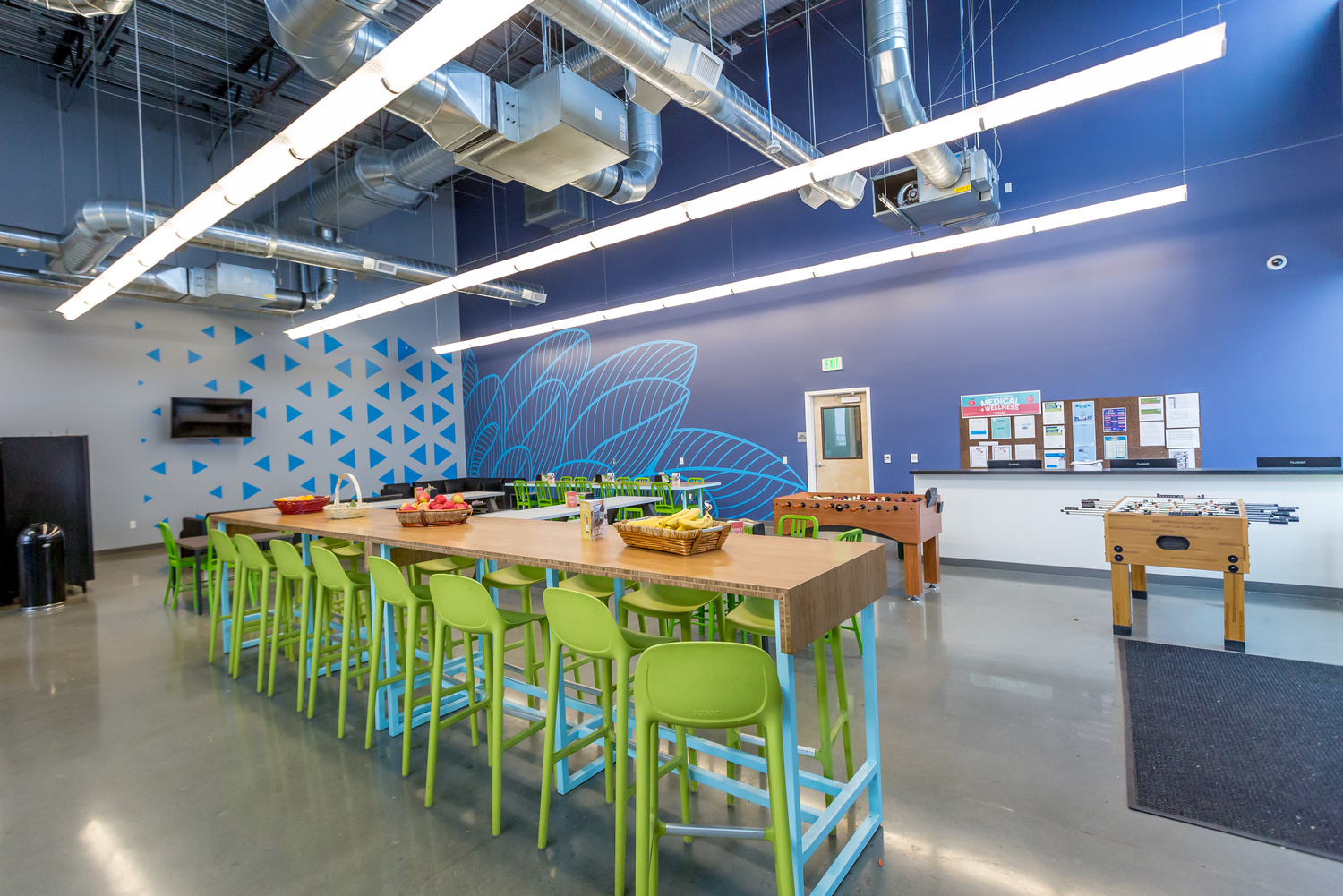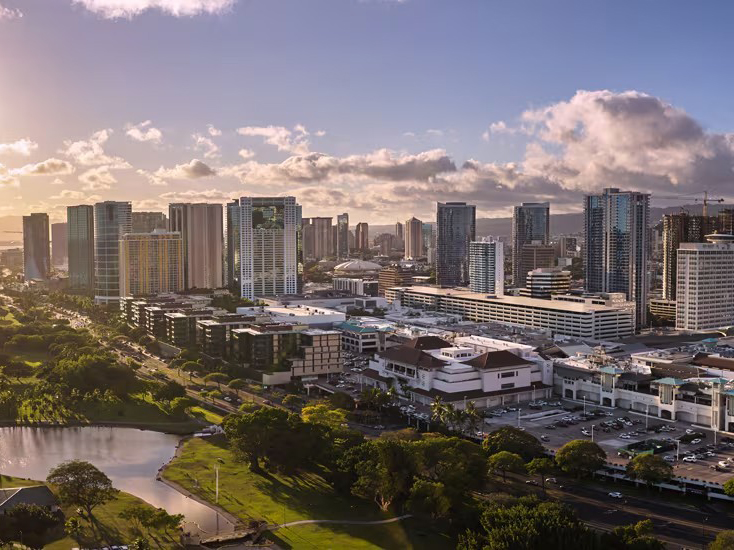Sustainable Savings
The winners of the American Institute of Architects Committee on the Environment’s Top 10 Green Projects awards have accomplished some significant sustainability achievements. Among them are some pioneering new strategies for retaining, treating and re-using rainwater, gray water—and even black water in radical cases.
By Brad Berton, Contributing Editor
The winners of the American Institute of Architects Committee on the Environment’s Top 10 Green Projects awards have accomplished some significant sustainability achievements. Among them are some pioneering new strategies for retaining, treating and re-using rainwater, gray water—and even black water in radical cases.
The San Francisco Public Utilities Commission headquarters, in fact, ranks among the few U.S. buildings boasting on-site treatment of both black water (i.e., contaminated with solid waste) and less-contaminated gray water. This is accomplished mostly through “biomimicry”-based waste water management mechanisms devised by Living Machine Systems, including planters and other filtration devices operating similar to natural wetland processes. This approach allows for treatment of 5,000 gallons daily.
These systems provide all the necessary flushing water for the 277,500-square-foot office property’s low-flow toilets and urinals. And the property’s rainwater retention systems also provide exterior irrigation supplies to the tune of 250,000 gallons annually. Add it up and the building’s potable water use averages five gallons per employee daily—well below the 12 gallons typically consumed in similar size office buildings.
And then there is Federal Center South Building 1202 in Seattle. Home to the U.S. Army Corps of Engineers, the 209,000-square-foot office property collects rainwater in its 25,000-gallon cistern, in turn distributing it for various purposes, including cooling systems, irrigation and toilet flushing. It reduces the need for potable water in toilets by nearly 80 percent and for irrigation by almost 15 percent.
And with half the formerly fully built or paved site now pervious—including a series of drain-facilitating rain gardens—the property does not even need to be connected to Seattle’s over-taxed stormwater system.
Much of the rainwater falling on the Clock Shadow Building in Milwaukee ends up stored for use in the vegetable garden covering about half the roof. The balance is routed into a 5,000-gallon cistern underneath the 28,000-square-foot building, from which it gets pumped up to the restrooms to flush toilets.
And the mixed-use Full Goods Warehouse property in San Antonio uses the rain water captured on its roofs to irrigate its extensive drought-tolerant native landscaping. Owner Rio Perla Properties supplements the captured rain water with other recycled water from a city program—meaning that no potable water is used for irrigation.
Full Goods also harvests and distributes the rain water using materials such as pipes and valves salvaged from the former Pearl Brewery operations, including big beer vats that each hold 7,600 gallons.
Remediate, Recycle, Remix
Other achievements include conservation of scarce infill land by allowing for more intensive uses of remediated brownfield properties. And COTE honorees devised other innovative materials re-use and sourcing strategies, with considerable impact, as well. For instance, Full Goods is part of a long-vacant 26-acre brownfield site. Building 1202 was rebuilt on a brownfield adjacent to a notorious federal superfund site. And Clock Shadow rose on an abandoned, contaminated 4,000-square-foot lot.
As for material re-use, the Clock Shadow team, including developer Fix Development and architect Continuum Architects + Planners, used recycled doors, sinks and hardware in the interior, and even fashioned the building’s sunscreens from salvaged wood. And the large public-sector project teams likewise took considerable pains to minimize the need for new-material production.
In devising what is billed as the nation’s first composite timber/concrete floor beam system, the Building 1202 team salvaged some 300,000 board feet of structural timber and decking from the original warehouse. The innovative strategy reduced the need for structural materials by 30 percent.
And by tapping alternative mixtures incorporating 40 to 70 percent slag and/or flyash in place of Portland cement, the SFPUC team calculates that it reduced the project’s “embodied energy” carbon footprint by 7.4 million pounds compared to conventional concrete mixes.
Further discussion of these properties’ sustainability accomplishments, including discussion of their energy and lighting solutions, appeared in “Integrated Strategies’ Extended Benefits” in the August 2013 issue of Commercial Property Executive.






