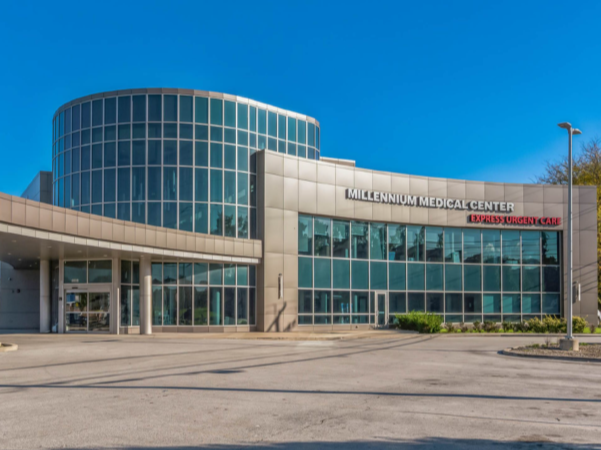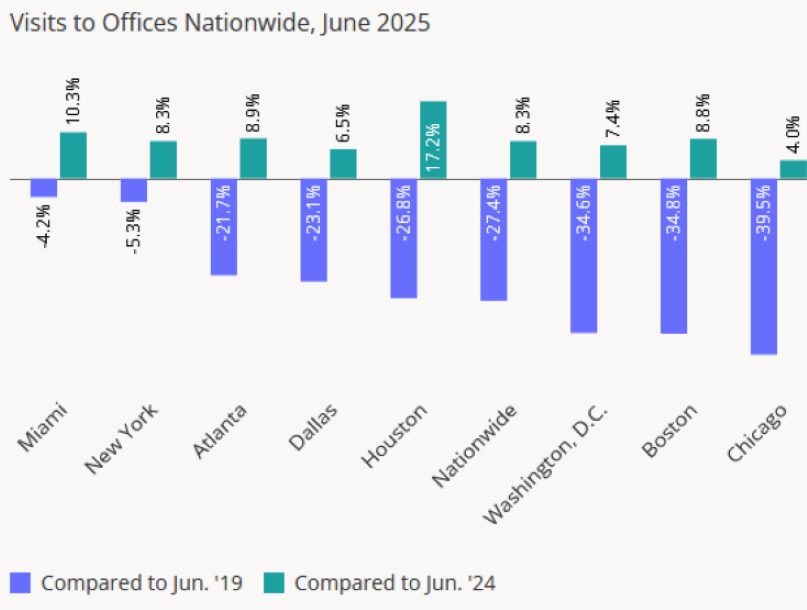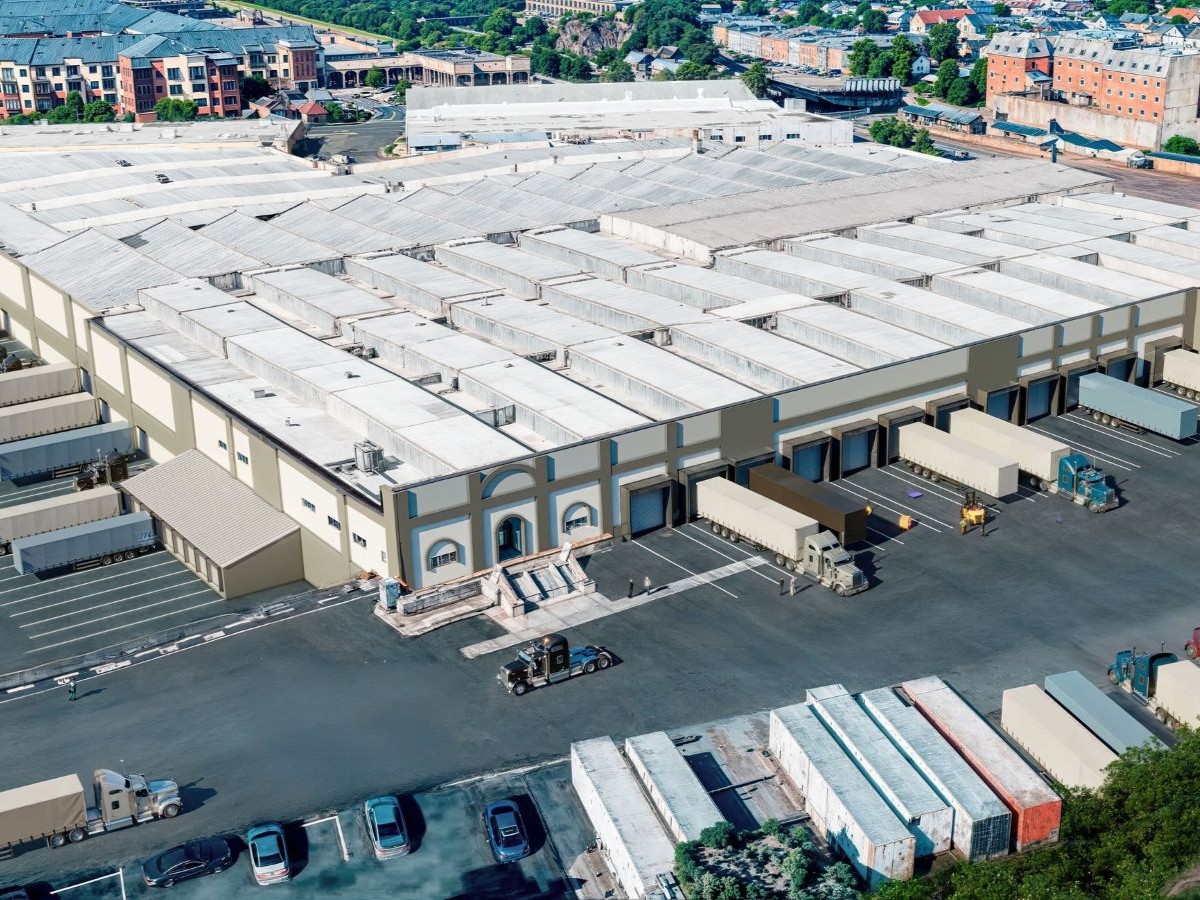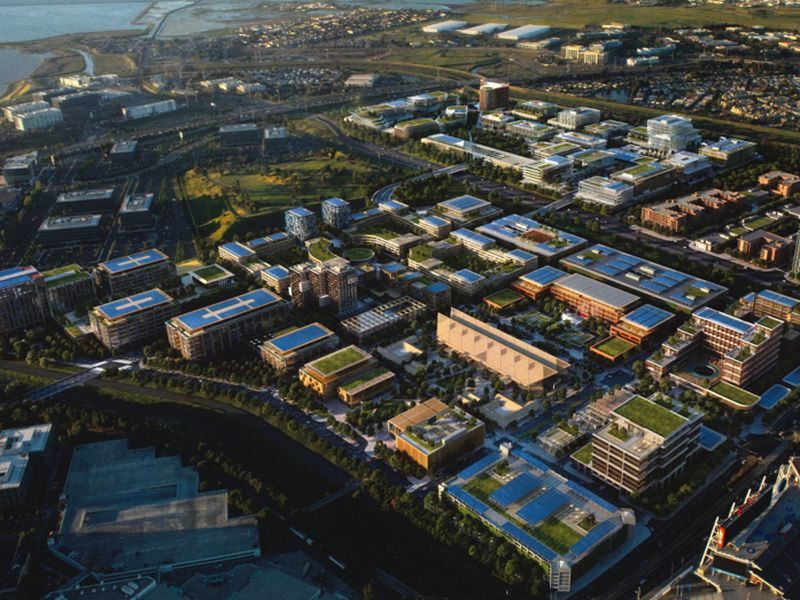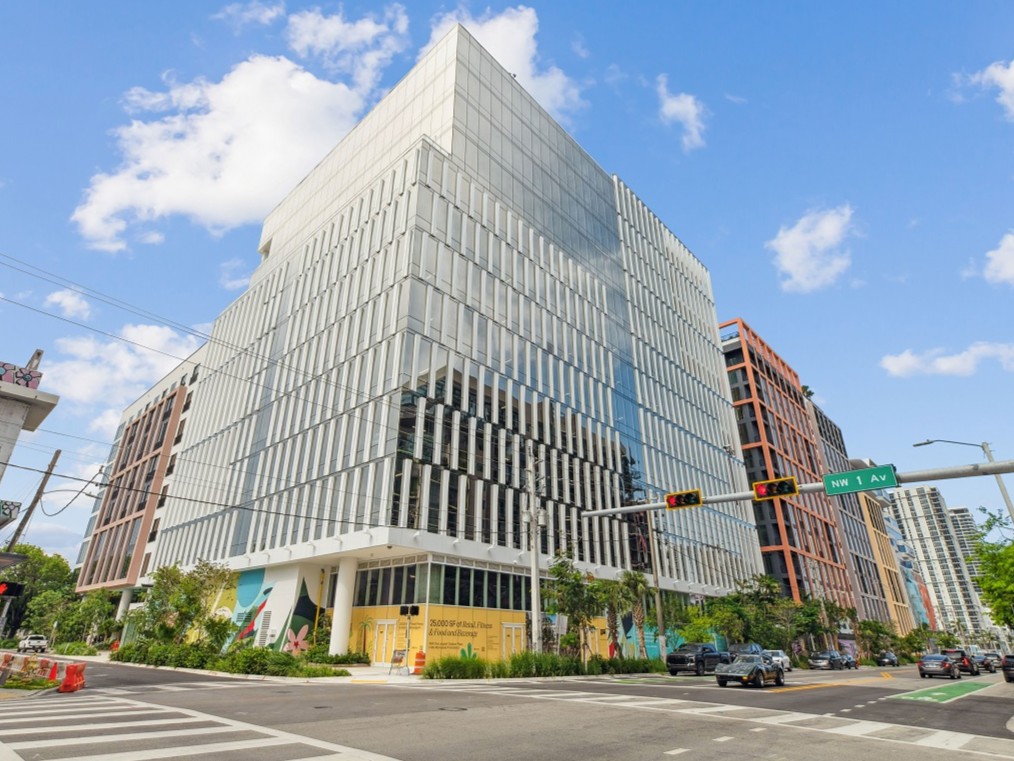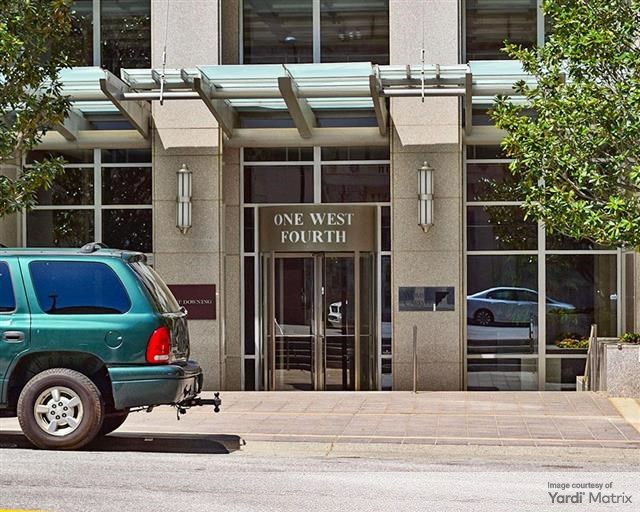New Life for EIFS Retrofits
While many new-wave technologies are emerging that have potential to help commercial property executives reduce building energy consumption in coming years, some older mechanisms are seeing a revival. One such alternative is exterior insulation and finish systems, or EIFS. By Brad Berton.
By Brad Berton
While many new-wave technologies are emerging that have potential to help commercial property executives reduce building energy consumption in coming years, some older mechanisms are seeing a revival. One such alternative is exterior insulation and finish systems, or EIFS.
EIFS is a method of installing so-called continuous insulation, a relatively air-tight barrier minimizing energy leakage through uninsulated “thermal bridges” such as metal framing, wood studs, Z-clips and window frames. With so many older commercial buildings featuring cavity-type (“between-the-studs”) insulation, a considerable amount of air can flow from exteriors to interiors through these channels, putting extra pressure on heating and cooling plants.
Applied mostly in residential applications for several decades running, EIFS wraps continuous insulation outside structural members, and finishes the job with a wide-varying selection of façade skins. Updated building and energy codes are boosting utilization of EIFS for both new commercial construction and retrofits. Indeed, more energy-conscious codes are prompting lots of commercial landlords to tap EIFS technologies as they strive to keep properties competitive, noted Roger Barton, a LEED-accredited exteriors specialist with L&W Supply.
“It’s already affecting our activities pretty dramatically,” added Barton, who until last year had overseen EIFS installations almost exclusively in new construction applications. Suppliers including Sto Corp., Dryvit Systems, BASF/Senergy and TEIFS/Parex have developed their own proprietary systems, materials and processes. They generally combine layers of rigid foam insulation, reinforcing mesh and an exterior finish material with the latest “drainage”-type models that include moisture barriers and water-flow channels.
As scientific analysis and recent real-world case studies illustrate, EIFS retrofit installations under a variety of commercial building configurations and environments can be quite effective at minimizing energy leakage. For many marginally performing commercial properties, it is not unreasonable to expect 20 to 30 percent reductions in heating and cooling energy consumption with just a couple inches of the insulation, according to veteran LEED-accredited architect Bob Dazel, who now markets Dryvit’s EIFS products.
Skeptical building owners facing strong competition from high-performance properties —not to mention rising energy costs—might want to consider what engineering consultancy Morrison Hershfield discovered when it modeled likely energy-efficiency gains from retrofits utilizing Sto Corp.’s StoTherm NExT EIFS.
The study modeled retrofits of 53,600-squarefoot, three-story buildings in Dallas, Seattle and Toronto, featuring steel-stud-framed exterior walls, brick-veneer skins and windows covering one-third of façade areas. The models met minimum requirements of ASHRAE 90.1-2004 energy efficiency standards, with between-the-stud insulation assumed for the Dallas and Seattle buildings, continuous insulation for Toronto.
The study concluded that retrofitting with this Sto product would likely reduce annual heating and cooling energy consumption by 34 percent in the Seattle building, 37 percent in Toronto and 21 percent in Dallas.
Dazel stressed that EIFS installations are also relatively lightweight at one to 1.5 pounds per square foot and can substantially improve R-values (thermal resistance properties) by increasing the thickness of an existing wall assembly as little as two inches. “And we can easily add another two to four inches for even higher R-values with minimal additional cost—or weight.”
A key driver of surging EIFS retrofit activity is this year’s update of the International Energy Conservation Code. The update boosts insulation requirements for construction projects generally in most climate zones, allowing for either continuous insulation on the outside of frames in framed construction or significantly heavier between-the-studs insulation.
EIFS prospects were already helped when the International Code Council in 2008 announced it would be accepting EIFS products into the 2009 versions of the International Building Code and International Residential Code. EIFS is the most viable method of complying with the new construction codes “without reinventing the wheel,” Barton related.
Boosting Efficiency
The product is also attracting more attention from energy-conscious owners of existing commercial properties as more and more owners and operators realize they will need to boost operating efficiencies in order to remain competitive with properties built to the tougher new codes, Barton noted. Retrofits were but a minuscule portion of L&W’s EIFS activities until last year. Now, they account for about one-third of the company’s EIFS installations. Granted, some sustainability specialists remain wary of complications that can arise with these multiple-layer assemblages, particularly when applied to structures that were not designed and engineered with external insulation in mind. In urban settings, lot lines and adjacent obstacles might even become issues, as an owner might not have enough space to work with—or even room for crews to work.
“You need to consider a long list of issues” when assessing prospects for improving an existing structure’s insulation, emphasized architect and building envelope consultant Rob Kistler, principal of The Façade Group. In addition to the existing insulation method and skin material, a structure’s use, configuration, orientation, location, climate and numerous other characteristics can impact how effective an EIFS retrofit might be relative to alternative insulation strategies, he added.
Nevertheless, in addition to applicability in new construction, devotees point to perhaps thousands of loosely insulated U.S. commercial structures for which EIFS installations might significantly boost R-values. They also point out that the latest drainage EIFS models eliminate the water-vapor intrusion experienced mostly in residential applications in past decades. And as long-term occupants of net-leased properties seek operational efficiencies, property owners that invest in EIFS have a leg up on the poorer-performing competition, Dazel added. “A lot of tenants will be willing to pay a bit higher rent if they know they’ll pay hundreds of thousands less in energy bills over the term.”
But as EIFS veterans are also quick to acknowledge, EIFS is not exactly a cheap solution for improving wall-assembly R-values alone. Overall installation expenses vary according to a building’s existing skin material and configuration, local labor rates, the particular finish and drainage approach selected, along with other factors. But generally speaking, installation costs to owners using union labor or subject to prevailing-wage requirements will run in the range of $10 to $12 per square foot, specified Craig Nelson, vice president of construction with one of Dryvit’s sister companies, WTI Services. With non-union labor, owners can expect costs to run more like $7 to $9 per foot.
Add it all up and energy-related savings alone in most commercial retrofit applications are not likely to cover installation costs within the three-to-fi ve-year payback periods real estate investors tend to prefer with efficiency-improving upgrades. While the retrofit Barton is managing at a previously uninsulated Mesa, Ariz., hospital will likely pay for itself in five to seven years, Dazel and Nelson noted that eight to 12 years is a more reasonable expectation.
But if tired facades are hurting a property’s competitiveness in the tenant marketplace then the upgrade to a spiffy new EIFS skin can make the cost-effectiveness factor quite attractive, Dazel and others stressed.
Indeed, an owner interested in upgrading a building’s exterior appearance as well as improving energy efficiency is a particularly strong candidate for an EIFS installation. The latest offerings include a wide variety of colored and textured finishes, imitating appearances of brick, stone, metal panels, siding, stucco or strategic combinations thereof.
And the improved R-factor might even make it unnecessary to invest further in HVAC system upgrades. Sealing and coating windows in conjunction with an EIFS upgrade creates a highly effective overall air barrier in addition to the continuous insulation, Nelson noted, especially for buildings with higher ratios of glass-to-opaque-façade surfaces.
Too much glass, though, renders them less of a solution. Generally speaking, an air-tightening investment such as EIFS generates the most savings with buildings for which opaque wall surfaces comprise half or more of the entire envelope, Dazel noted. Structures with glass-heavy curtain walls are not strong candidates; nor are low-rise buildings with flat ceilings that account for 90 percent of the envelope. But that still leaves a whole lot of U.S. commercial buildings that could benefit from an EIFS retrofit. “We like to think demand for EIFS in retrofit applications willonly increase going forward,” Dazel said. “There’s no question we will be busier.”
For case studies detailing IEFS successes, turn to “New Life for EIFS Retrofits.”

