Summit Design + Build Transforms Chicago Mixed-Use Project
The Clybourn corridor development was originally designed as a 10-story retail and apartment building but due to zoning issues it will be turned into a two-story retail and creative office space.
By Roxana Baiceanu
General contractor Summit Design + Build has broken ground on a new mixed-use project located in Chicago’s Clybourn corridor. The development, an R.A. Zweig Inc. asset, is located at 2300 N. Clybourn and was originally planned as a 10-story apartment building with a retail component.
Facing community opposition due to traffic concerns, the design underwent several changes, leading to a final proposal for a two-story, 15,000-square-foot office and retail property. The project is slated for completion at the end of the year.
Booming Neighborhood
R.A. Zweig Inc. first purchased the site at the intersection of Ashland, Clybourn and Fullerton together with its retail building, and later added the neighboring lot. In 2017, the building, which had been vacant for four years, was demolished to make way for the future project, one of the several upcoming mixed-use developments in the area.
The office building will feature a masonry and steel structure while the façade will consist of a metal panel and rain screen system. The project also includes an 18-vehicle parking lot, new landscaping, ornamental fencing and new monument signage. The first-floor retail space is expected to accommodate five tenants while the creative office space, available on the second floor, is designed to host up to seven tenants. Amstadter Architects is serving as the project architect.
The property is bordered on two sides by the Salvation Army parking lot and driveway. It is approximately 20 minutes from downtown Chicago.
Rendering courtesy of Summit Design + Build

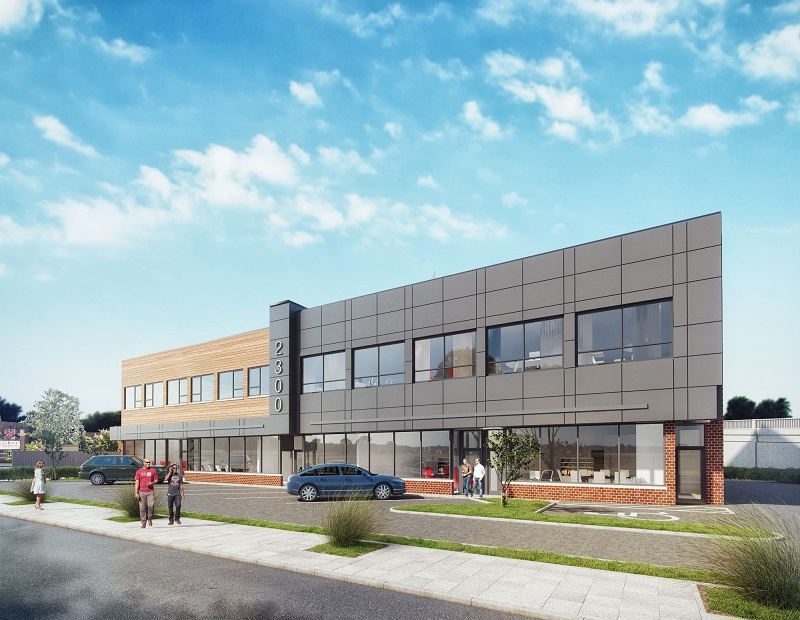
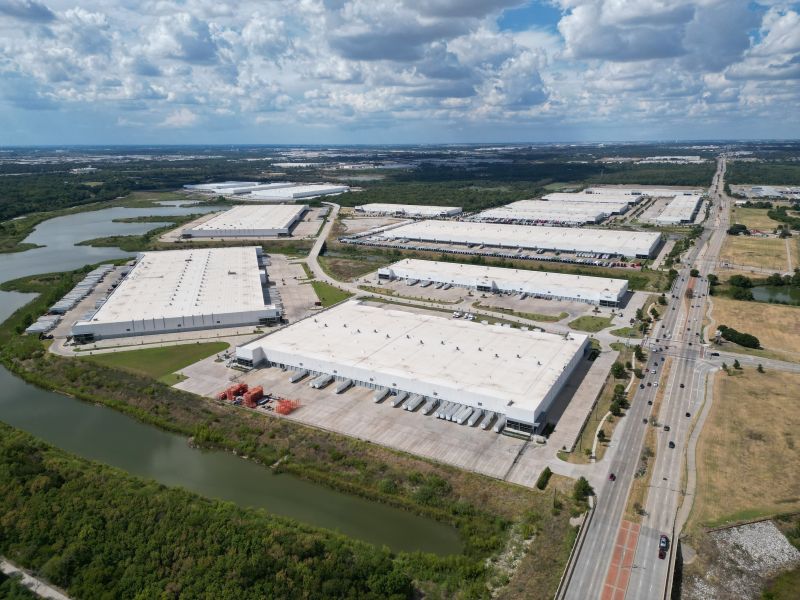
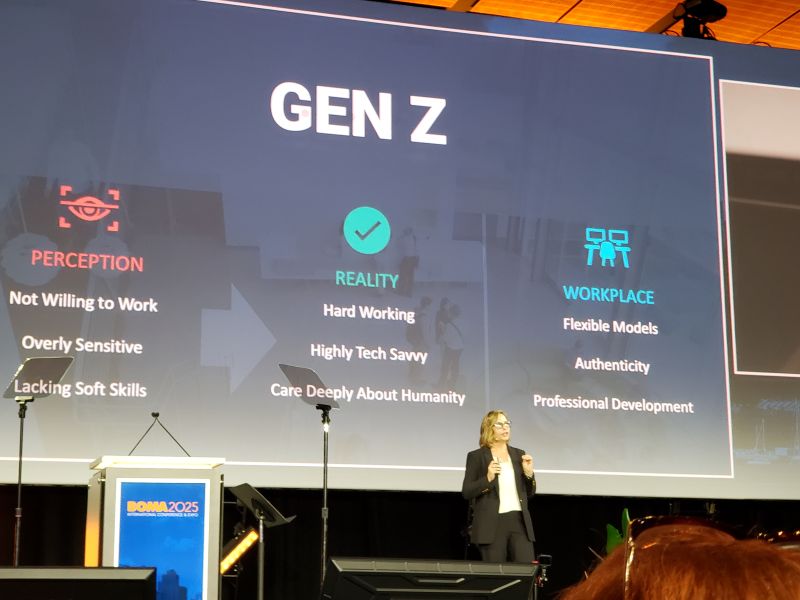
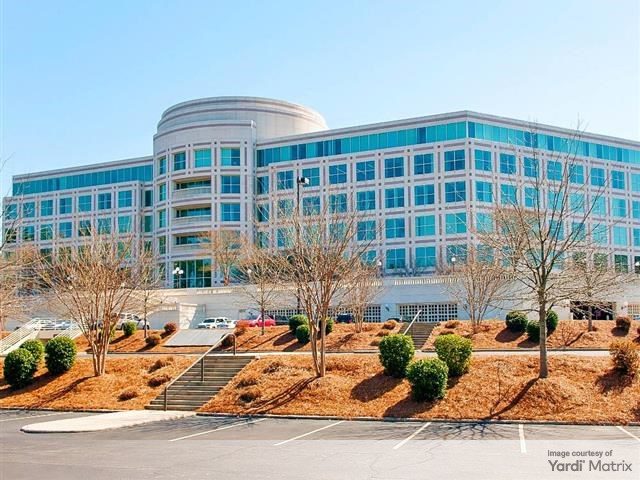
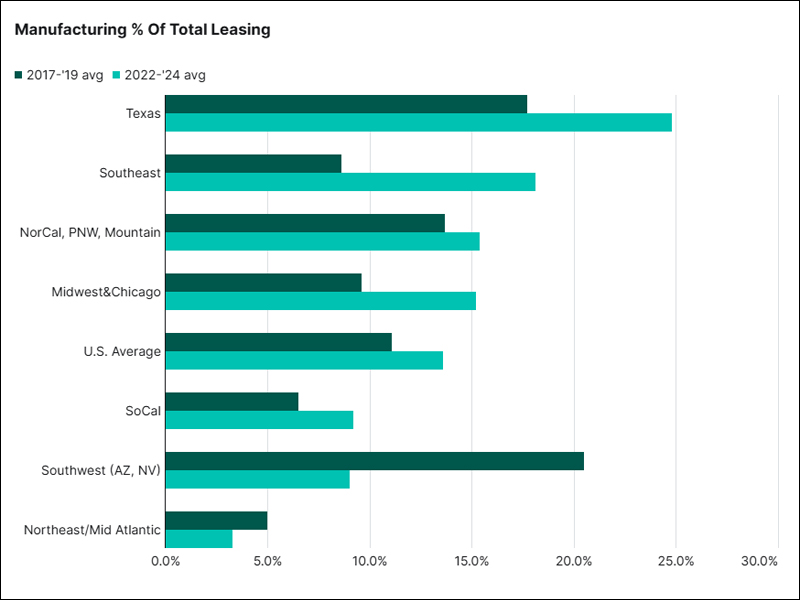
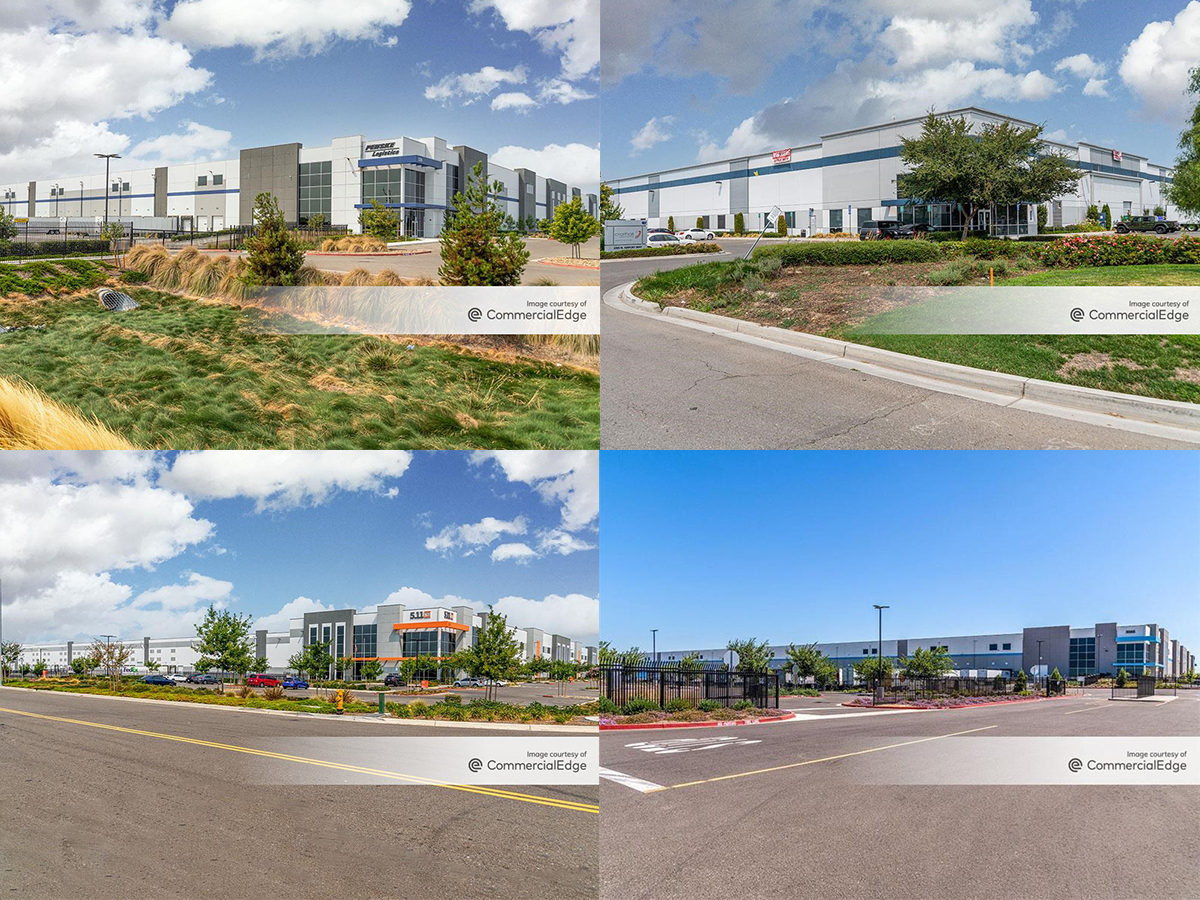
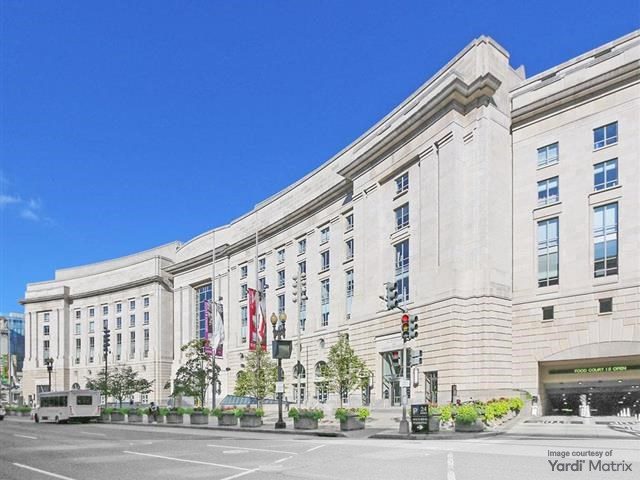
You must be logged in to post a comment.