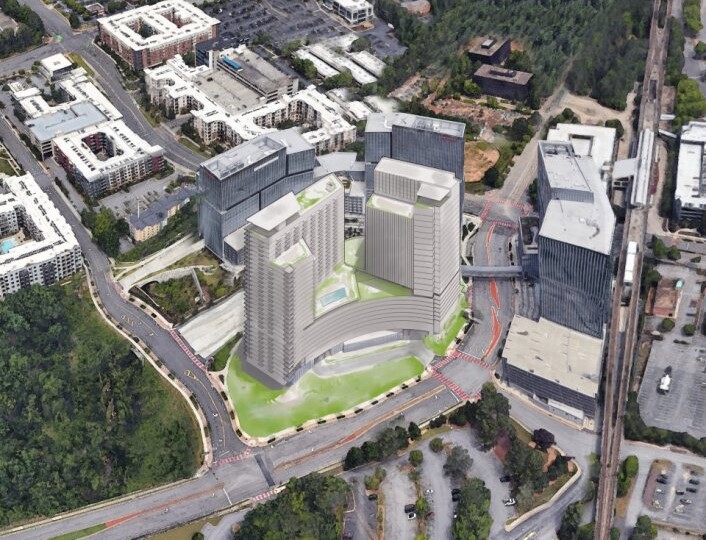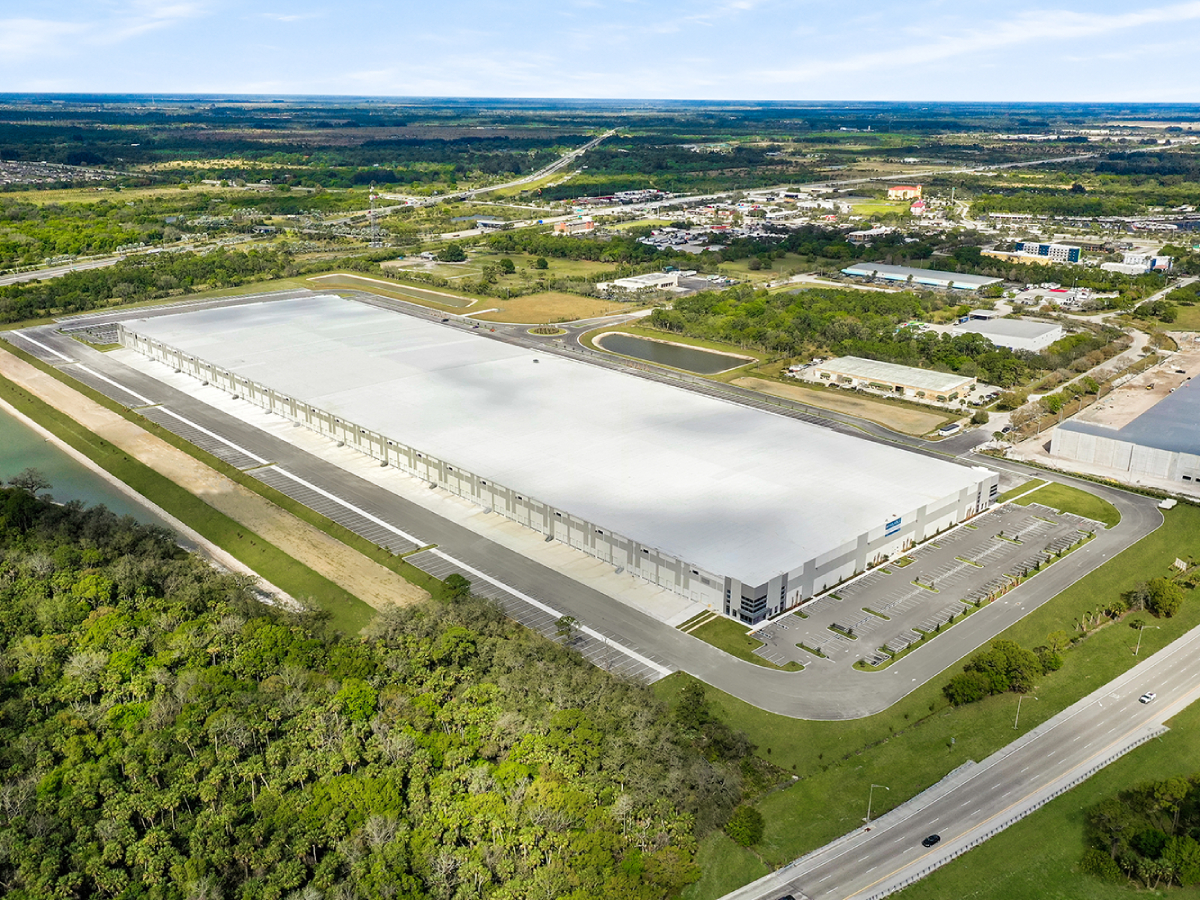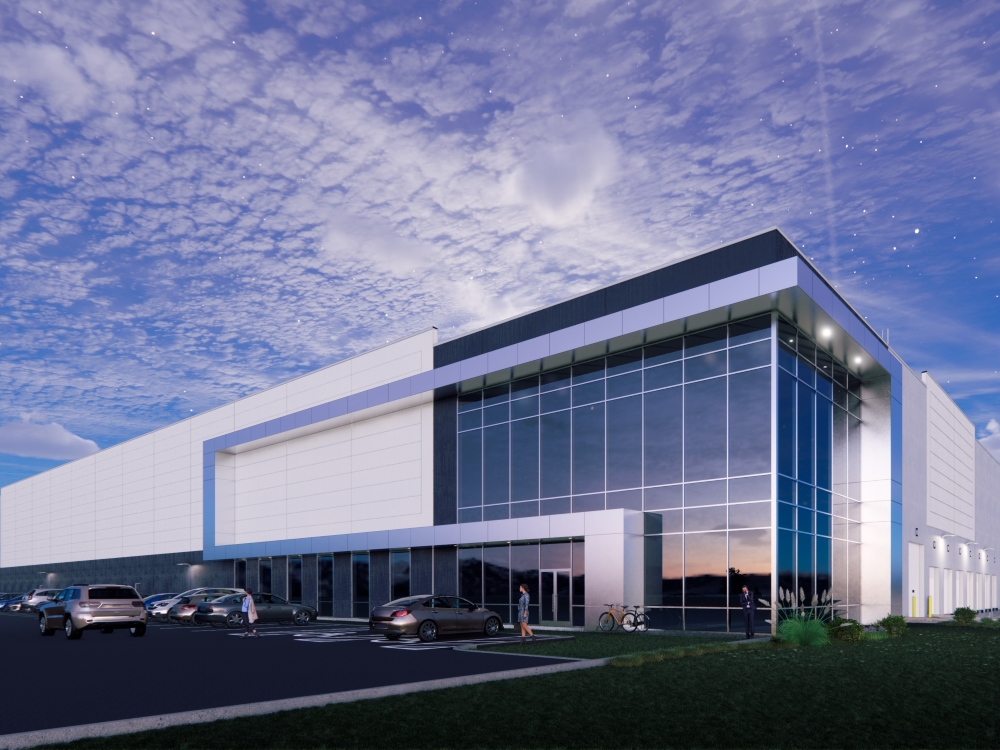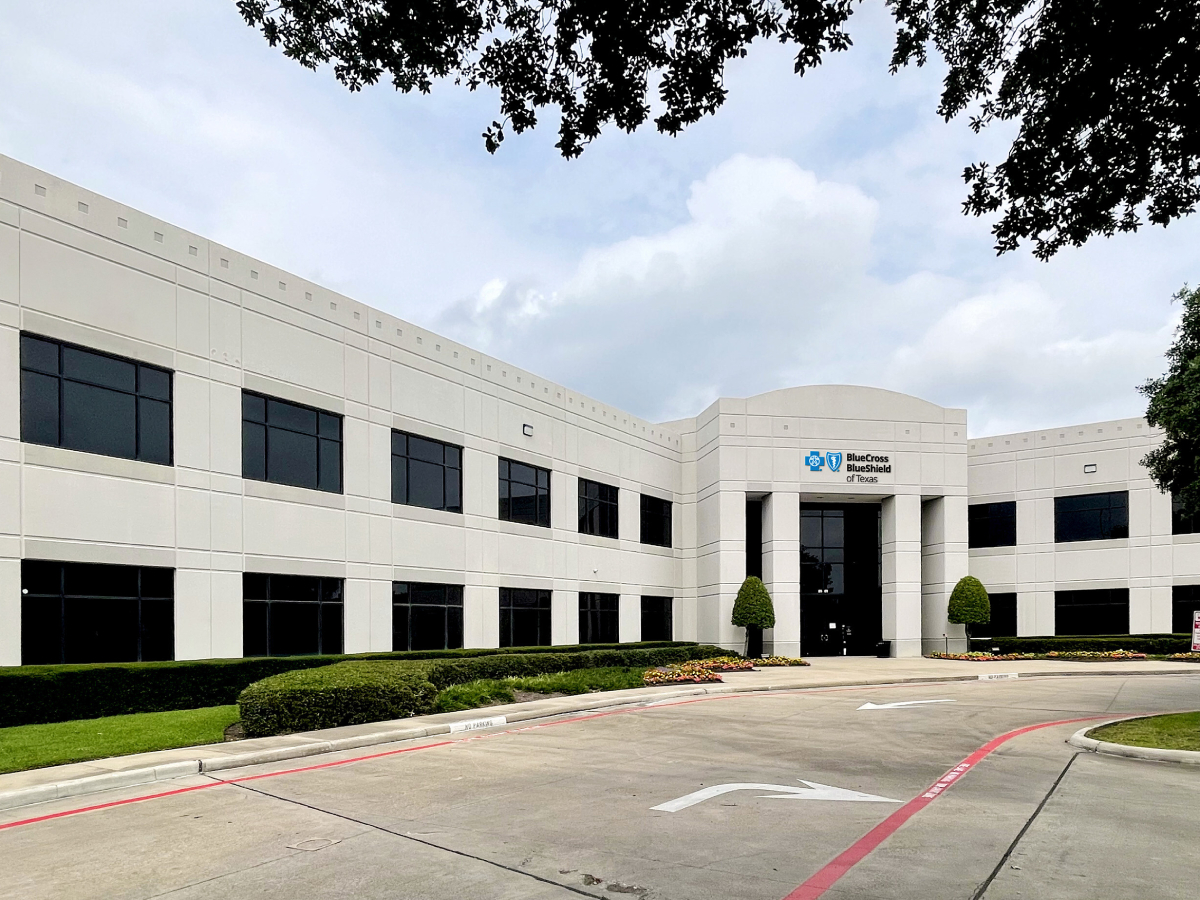Suffolk Construction Completes Phase I of $296 M Baystate Medical Center Expansion
Suffolk Construction recently completed Phase I of the expansion and facility-replacement project at the Baystate Medical Center in Springfield, Mass. The 641,000-square foot new clinical facility required a $296 million investment and it is part of a 15-year master plan designed by Steffian Bradley Architects. When fully finished, the project will be the largest medical facility in Western Massachusetts.
By Veronica Grecu, Associate Editor
Suffolk Construction recently completed Phase I of the expansion and facility-replacement project at the Baystate Medical Center in Springfield, Mass. The 641,000-square foot new clinical facility required a $296 million investment and it is part of a 15-year master plan designed by Steffian Bradley Architects. When fully finished, the project will be the largest medical facility in Western Massachusetts.
The new MassMutual Wing was named for Springfield-based company MassMutual which, in December 2011, donated $3 million to support the construction of the 641,000-square foot hospital building. The new wing features the Davis Family Heart and Vascular Center, a state-of-the-art facility that includes six cross-functional surgical/endovascular suites. Also included is a 20-room CARE (Cardiovascular Assessment, Recovery, and Evaluation) unit that serves patients undergoing outpatient procedures, as well as 96 private inpatient rooms designed in collaboration with patients and their families and 32 cardiovascular critical-care rooms.
Phase II of the Baystate Medical Center expansion has already started. Suffolk Construction is working on a new emergency room, which will triple the size of the hospital’s existing emergency facility. The new 70,000-square-foot Emergency Department will be located on the first floor of the new building and is scheduled for completion in late 2012.
With the help of a $25 million investment, the expanded Emergency Department will feature 90 patient treatment rooms, 65 of which will serve adult patients, eight behavioral rooms and 17 pediatric rooms. An express elevator will connect the emergency area to an updated helicopter pad which is being removed from an adjacent parking lot to the rooftop of the building.
Rendering courtesy of Suffolk Construction website







You must be logged in to post a comment.