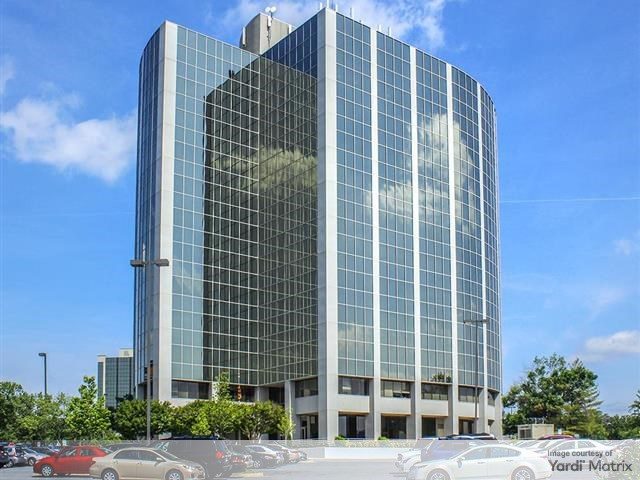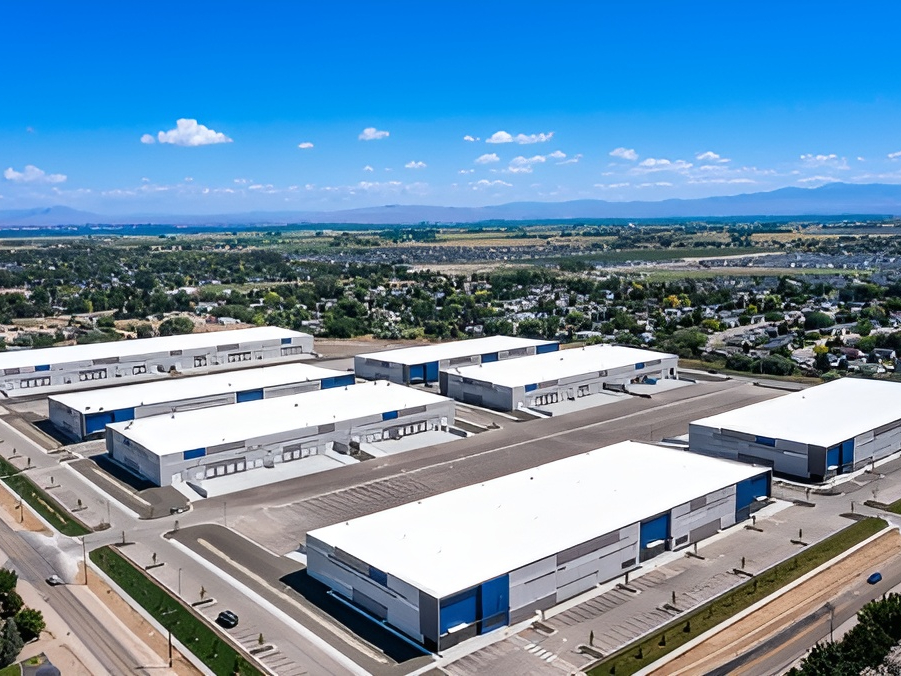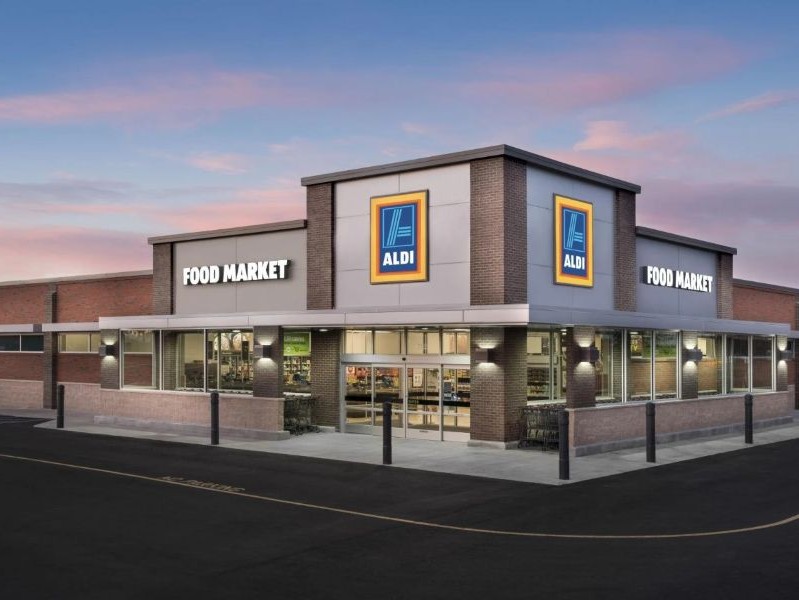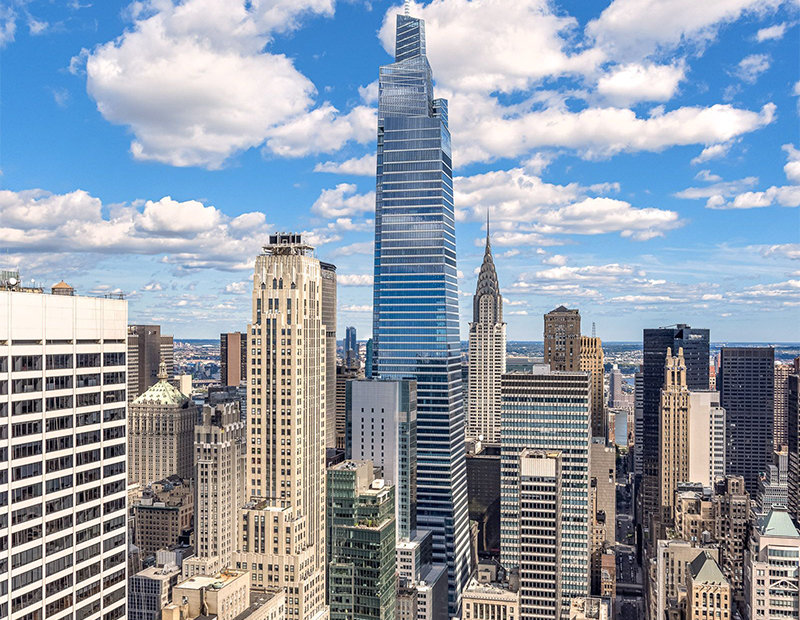Specialist Insight: Miriam Hicks, Dekker/Perich/Sabatini
For over 55 years, the Southwest has been the lucky home and playground of architectural firm Dekker/Perich/Sabatini.
By Anca Gagiuc, Associate Editor
For over 55 years, the Southwest has been the lucky home and playground of architectural firm Dekker/Perich/Sabatini. Today they are an ENR Top 500 design firm, operating as an interdisciplinary entity providing architecture, landscape architecture, planning, interior design, and structural engineering services. With a portfolio that includes clients from Arizona, Colorado, Nevada, New Mexico and Texas, Dekker/Perich/Sabatini focuses its efforts into helping building dynamic and sustainable communities.
Miriam Hicks, specialist/architect at Dekker/Perich/Sabatini, brings with her 16 years of experience as project architect and project manager, with expertise in a diverse array of projects, including educational, healthcare, commercial and housing facilities. Casitas de Colores, one of their latest projects, is a mixed-income housing community that came out as a winner of the Center for Active Design: Excellence awards.
CPE: Casitas de Colores is a unique affordable housing development that recently received a Center of Active Design Excellence award in New York. Tell us what brought up the idea of introducing “active design” feature in the project.
Hicks: The whole premise behind the design was to provide a family lifestyle setting in downtown Albuquerque. Co-developers Romero Rose LLC – a division of Jonathan Rose Companies – and YES Housing, Inc., envisioned a development that would provide social interaction, programs and spaces for kids, promote economic wellbeing, and celebrate community. These are some of the fundamentals for family-based housing, and they correspond beautifully to the fundamentals of active building design.
CPE: Can you share some insights about the active design strategies implemented in the Casitas de Colores development?
Hicks: For a successful family-centered lifestyle we had to give Casitas de Colores a strong sense of security to activate the community. So we designed the buildings around spacious interior courtyards landscaped with playgrounds, barbeque grills and seating. To encourage use of these spaces, we created strong visual connections by making walkways and stairs open to the courtyards, so that people can see what’s going on from just outside their homes. This visibility gives people access to each other and makes community spaces welcoming. It’s front and center, so you get to see your neighbors, and you can greet them on your way in or out of the complex. It’s these frequent interactions that begin to build community and promote trust and safety.
We then turned that internal interaction outward by adding balconies facing the street edge. Again, this visual connection to the city places people within the broader downtown context, inspiring them to walk and bike to other destinations.
I could list a lot more instances of active design strategies, from the bright colors to the walking paths, but at the heart of it lies this idea of creating a tight-knit community within Casitas de Colores and extending it into greater downtown Albuquerque.
CPE: What challenges did the team face in implementing them?
Hicks: The site had originally been developed for market-rate row housing and the roads and utilities were already in place before the design began for Casitas de Colores. We didn’t want to undo the work that was already done, so we implemented the existing infrastructure into the design. Not an easy task, but it worked out. The existing roads turned into private drives and tuck under parking for residents. Casitas de Colores even used these private drives to hold cake walks and scooter races during their Halloween celebration.
CPE: How do these types of projects impact the city of Albuquerque?
Hicks: Casitas de Colores transformed an underutilized lot into the only family lifestyle affordable multifamily housing in Downtown Albuquerque. This increased housing density enough that it tipped the scales in favor of a new grocery store that is now under construction and just across the street. This is the first grocery store to be built in downtown proper – something the community has been wanting since 2002.
CPE: Is active design a preferred feature in Dekker/Perich/Sabatini’s projects?
Hicks: Yes, D/P/S is involved in many aspects of wellness, and we’re starting to expand this type of work. We seek wellness opportunities within our own office building and culture, and we implement active design in the work we provide for our clients. Our firm is really embracing these concepts, because active design is good design.
CPE: D/P/S is the only design firm in the southwest participating in the WELL Building Institute’s Multifamily Pilot Program; can you elaborate on this experience?
Hicks: Through our participation in the Well Building Certification for multifamily housing, we will provide the WELL Building Institute with a multifamily housing case study that will show the benefits of designing for people. This means looking at how the built environment affects our health, wellbeing, happiness and productivity. People spend 90 percent of their time indoors, so it’s critical that we design places that meet the needs of our bodies and minds.
WELL is the next step in active design. And it fits in nicely with LEED, which many of our clients already pursue, so it’s a feasible ambition. Currently, we’re designing a multifamily housing project for a great non-profit using the pilot standards, and together we’re building upon active design and sustainability concepts. It’s an exciting time, because we’ve always been committed to community building, and now we have a new standard to help us measure and improve our efforts. Plus, I think it opens a dialogue between designers, developers and residents about the role design plays in our overall health and wellbeing.








You must be logged in to post a comment.