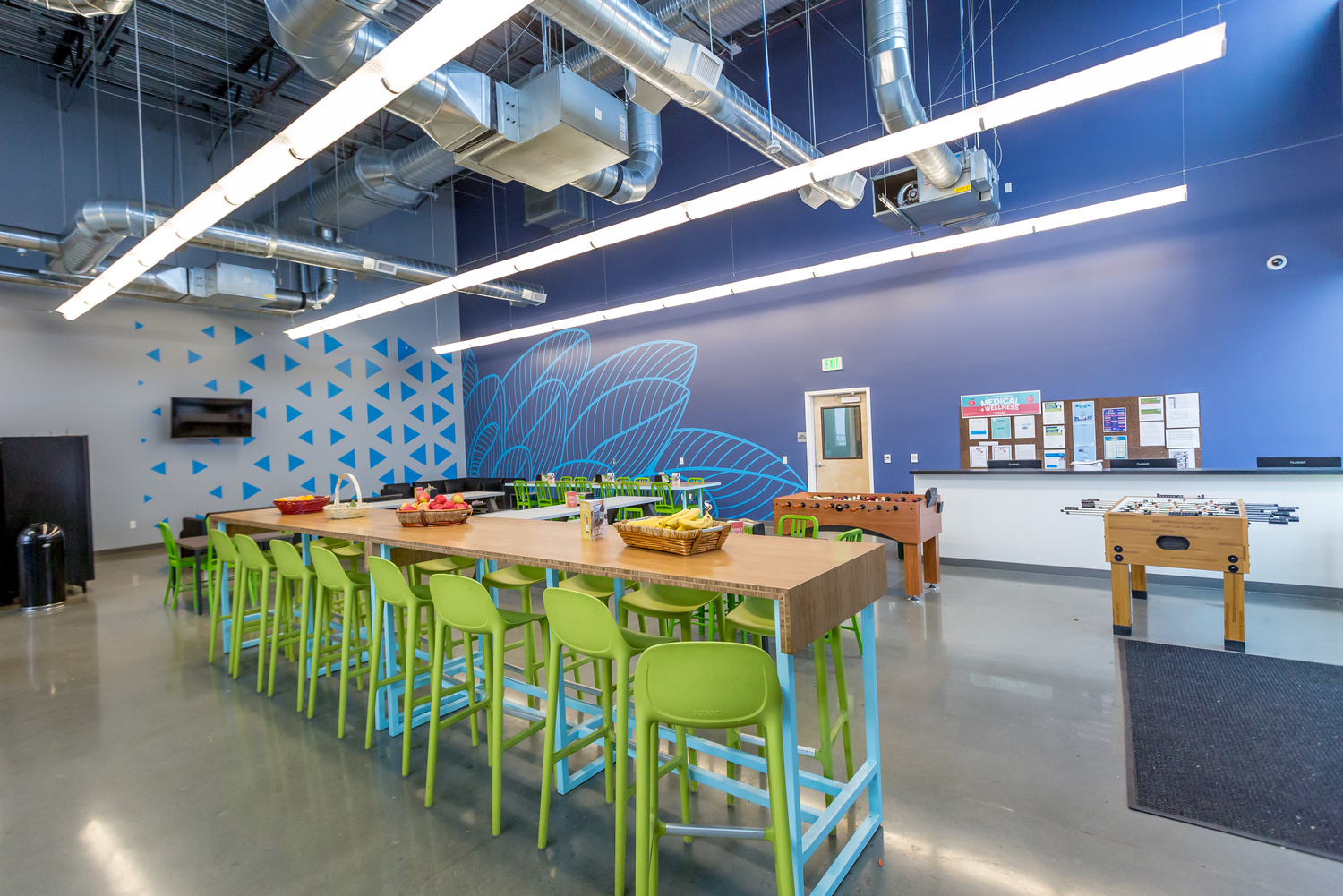SF Public Safety Campus Welcomes New Police HQ
The 300,000-square-foot, LEED Gold-certified project is the result of a partnership between HOK and Mark Cavagnero Associates.
By IvyLee Rosario
The new 300,000-square-foot Public Safety Campus located in the city’s burgeoning Mission Bay neighborhood comprises a new headquarters for the San Francisco Police Department, the relocated Southern District police station, and a new Mission Bay fire station. The state-of-the-art facility will ensure the city’s uninterrupted access to essential services and establish an important presence in one of the city’s newest redevelopment areas. Located along the busy Third Street corridor between Mission Rock and China Basin Streets, the building is designed to blend into the neighborhood’s future low- to mid-rise residential and mixed-use development, while establishing a distinct presence befitting a significant landmark.
The site is anchored by the decommissioned Fire Station No. 30, built in 1928, which has been rehabilitated as a new venue for fire department related services and a community meeting space. The historic fire station defines the public heart of the campus by demarcating a street-level courtyard and entry plaza that connect with the building’s transparent lobby.
The building’s two-story plinth is occupied by the Police Headquarters’ public facilities and the fire and police stations, along with shared fleet parking. Above this plinth, the tower rises another four stories, and is defined by a floor plate of two connected 65-foot wide wings sheathed in an energy-efficient glass curtain wall, wrapped in a delicate metal scrim, making possible beneficial daylighting and views to its Mission Bay neighborhood.
The design thoughtfully integrates user needs and efficient environmental performance targeted for LEED Gold certification. Sustainable elements include green roofs, rainwater harvesting for irrigation and plumbing, low-flow plumbing fixtures, solar hot water heating, an active chilled beam cooling system and healthy building materials.
The project is executed as an association of HOK with Mark Cavagnero Associates.
Images courtesy of Mark Cavagnero Associates Architects






