Schnitzer West JV Launches Denver Mixed-Use Project
Plans call for an office and retail building on a newly acquire site.
Schnitzer West, in a partnership with Brue Baukol Capital Partners, has secured the site for an eight-story mixed-use development in Denver. The project’s available office space has been fully preleased to a local company. The 140,000-square-foot building is expected to be completed in 2025.
The development site is located at 201 Fillmore St. Plans call for 130,000 square feet of Class A office space and 8,500 square feet of ground-floor retail space. The building will offer nearly five levels of below-grade parking for more than 240 cars and 19 bicycles. Schnitzer West’s project will serve as the new headquarters for its future tenant.
201 Fillmore is located at the intersection of Fillmore Street and 2nd Avenue, in Denver’s Cherry Creek neighborhood, close to Interstate 25, across Cherry Creek Shopping Center and 4.1 miles from downtown Denver. The project is close to Schnitzer West’s Civica Cherry Creek, a 111,842-square-foot, seven-story office property sold in 2021 for $108 million, according to CommercialEdge data.
Schnitzer West’s growing office footprint
The company is focusing on delivering efficient, functional buildings with high-end amenities and Denver’s Cherry Creek submarket continues to show strong office preleasing activity, Schnitzer West’s Senior Development and Investment Manager Kyle Flippen, said in a prepared statement. Designed by Goettsch Partners, 201 Fillmore marks the developer’s third ground-up office project in Denver.
Earlier this year, Cushman & Wakefield arranged a $196 million refinancing for Schnitzer West’s Fiddler’s Green Portfolio, located in Greenwood Village, Colo. The portfolio, situated some 15 miles south of Denver’s business district, consists of three office assets totaling nearly 740,000 square feet of space. In May, the company announced its plans to add a 19-story, 458,000-square-foot office project in downtown Bellevue, Wash., that will also include some 5,000 square feet of ground-floor retail space. The high-rise project is expected to be delivered in 2025.

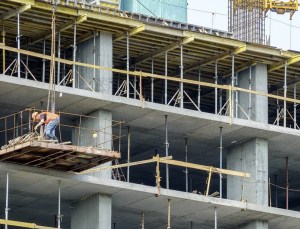
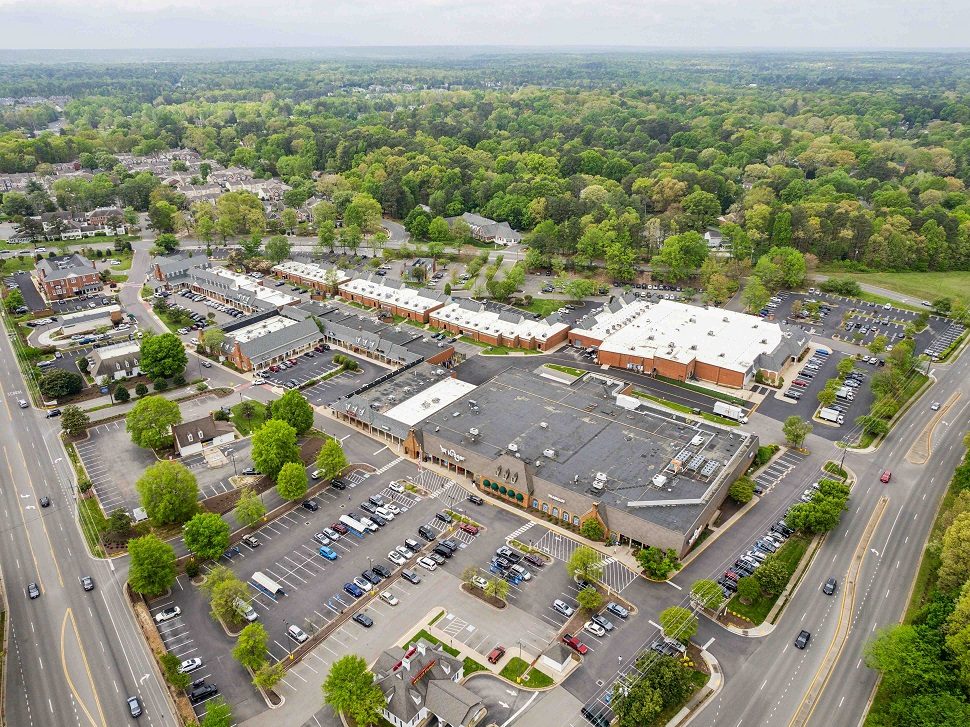
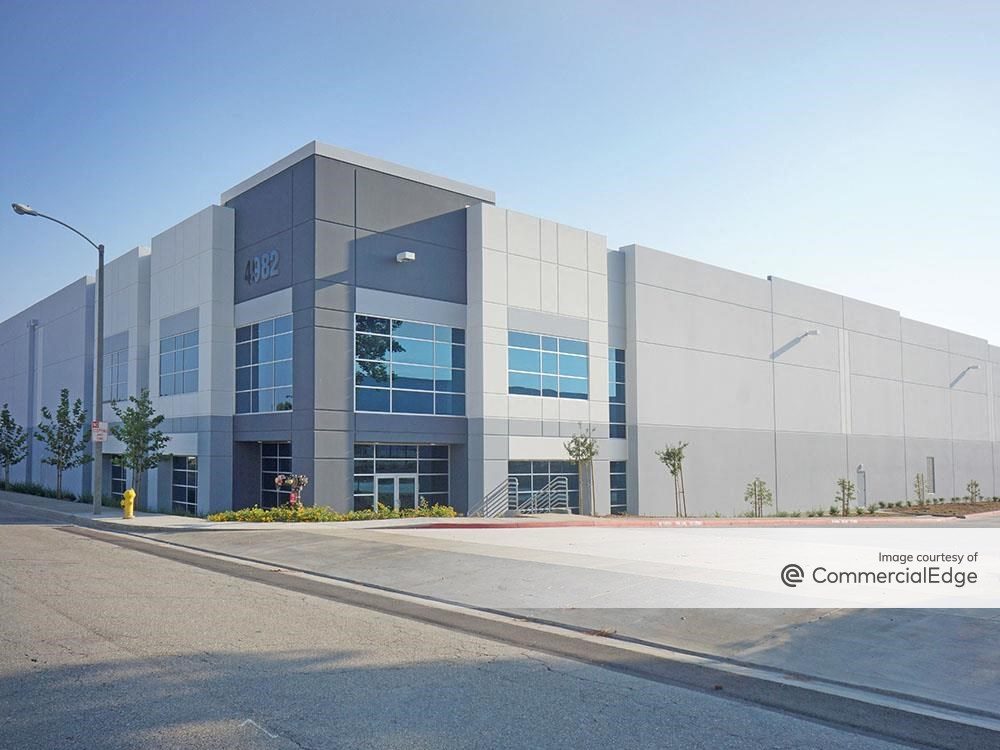
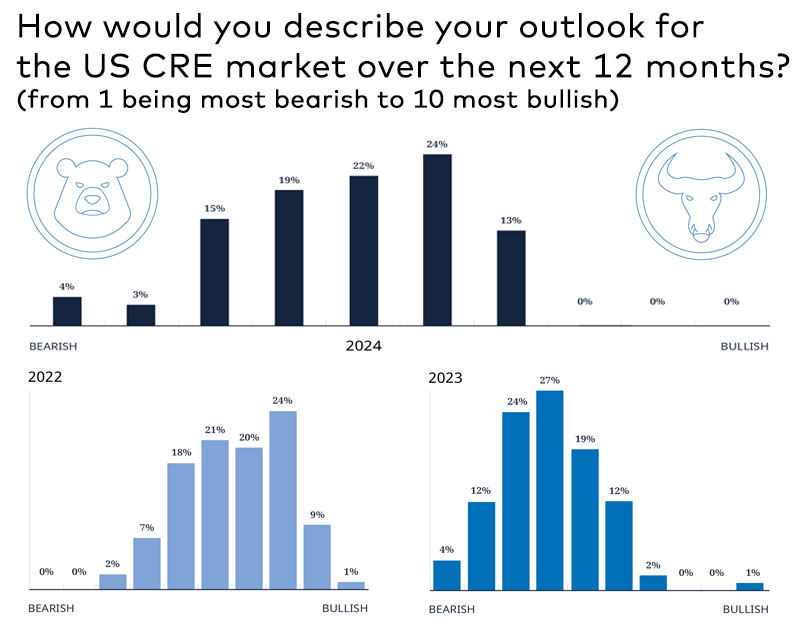
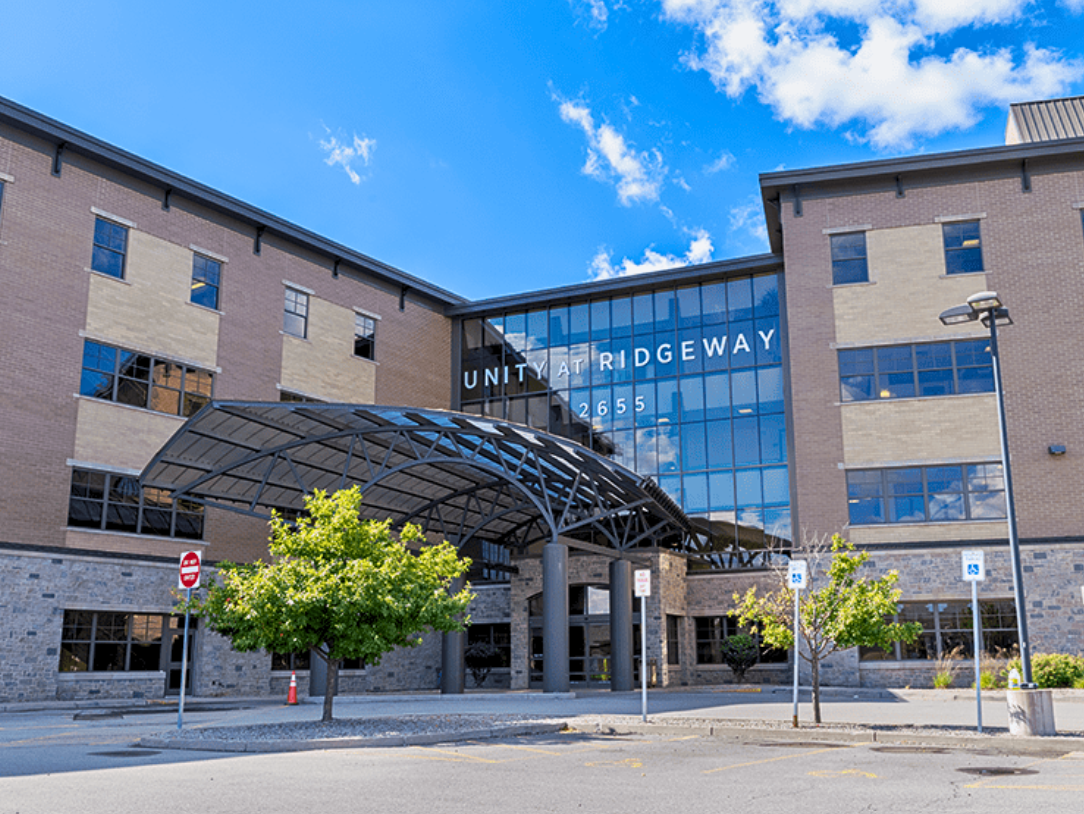
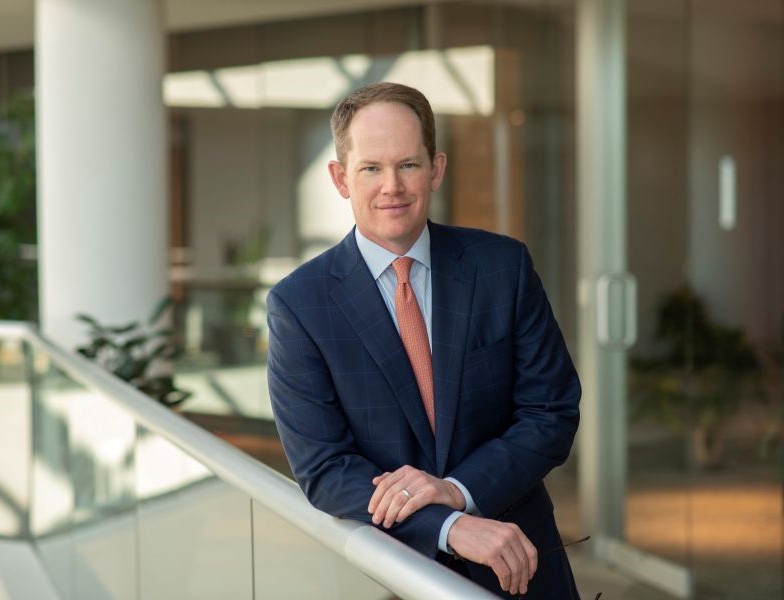
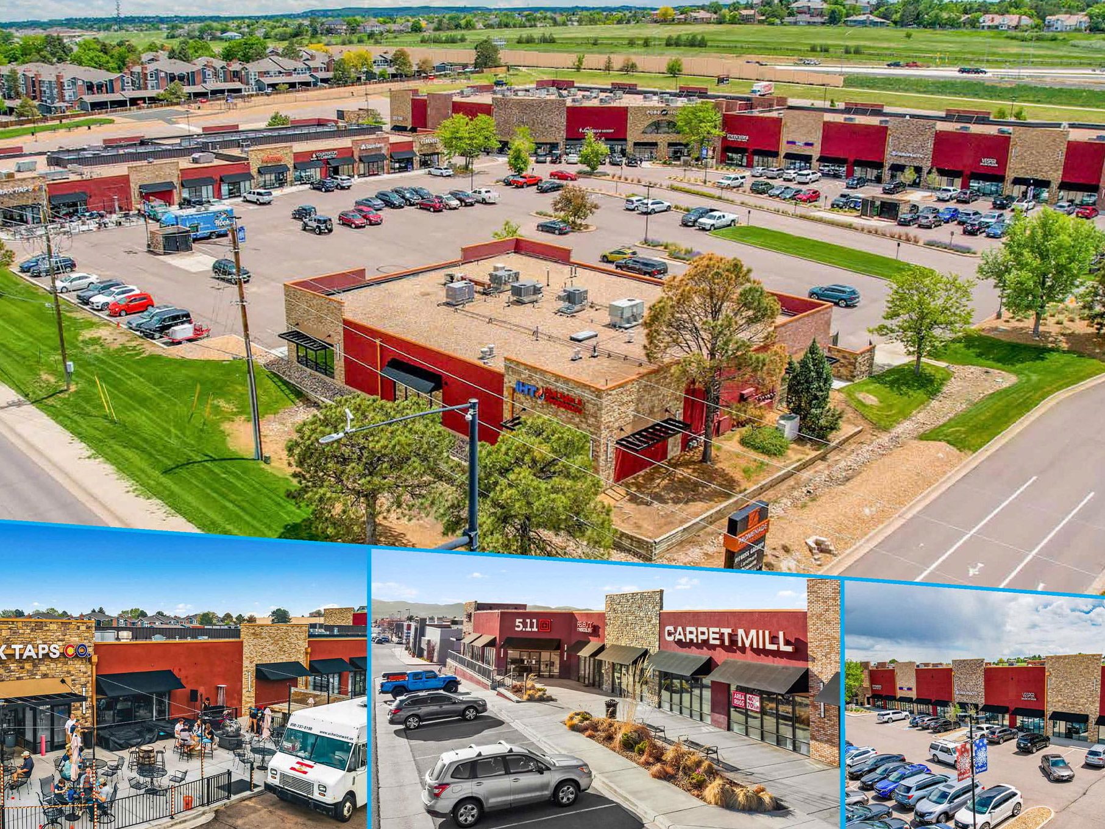
You must be logged in to post a comment.