San Marco Neighbors Welcome $50M Publix Mixed-Use Development
Last Thursday San Marco residents met with developers Whitehall Realty LP, Regency Centers Corp. and St. Joe Co. in a town hall meeting where updated plans for the East San Marco Publix development were presented to the public.
Last Thursday San Marco residents met with developers Whitehall Realty LP, Regency Centers Corp. and St. Joe Co. in a town hall meeting where updated plans for the East San Marco Publix development were presented to the public. According to Jacksonville Business Journal, most of the residents received the plans for the mixed-use concept positively, with potentially increased traffic in the neighborhoods being their largest concern.
In contrast to the initial plans, the complex now calls for less retail space and more residential units. The project embraces a 30,000 square-foot Publix store and 14,000 square feet of small-shop retail space, 240 apartments and 35 townhomes. Most of the apartments will be studios and one-bedrooms averaging 900 square feet. The original proposal included 125 condominiums and 27,000 square feet of small-shop space. The building will be built in Mediterranean style with a blend of glass, stucco and stone and will be located at the corner of Hendricks Avenue and Atlantic Boulevard, circling the whole block, with 570 parking spaces in the middle.
The joint venture for the project came into existence between St. Joe and Regency in 2006 and Whitehall joined the team just a few weeks ago. As reported by jacksonville.com, the original developers still own the property, but Whitehall Realty Partners will purchase and build the project. Regency Centers will purchase and complete the retail, while Whitehall handles the residential.
The development team still needs to file requests with the city for a land-use change. John Carey, managing partner of Whitehall, is hoping to break ground next May or June. Construction would require 18 months and cost about $55 million.
Photo credits: Google Maps


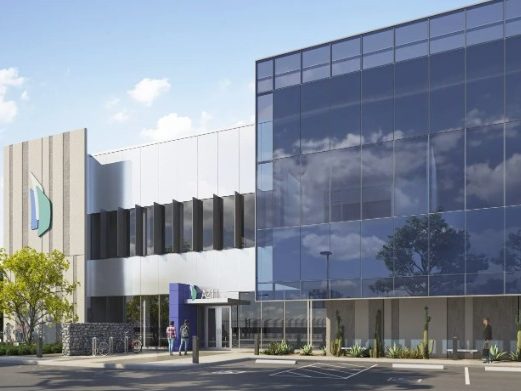
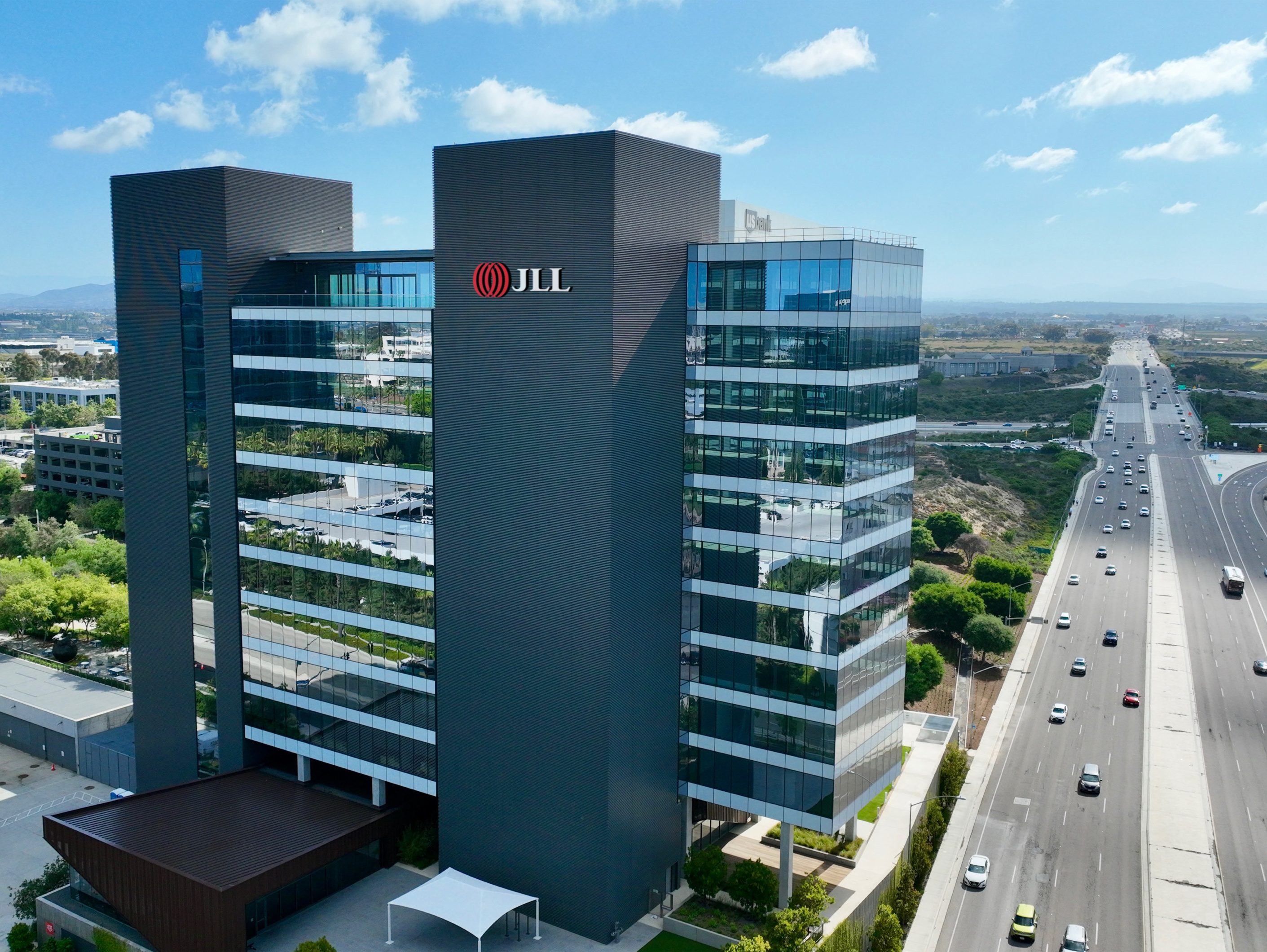

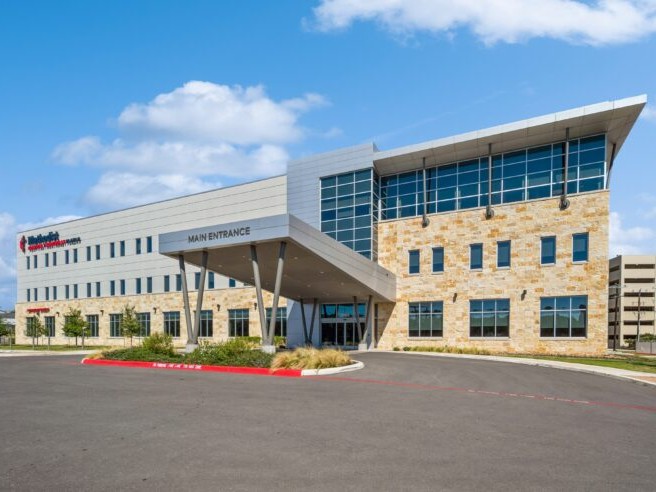
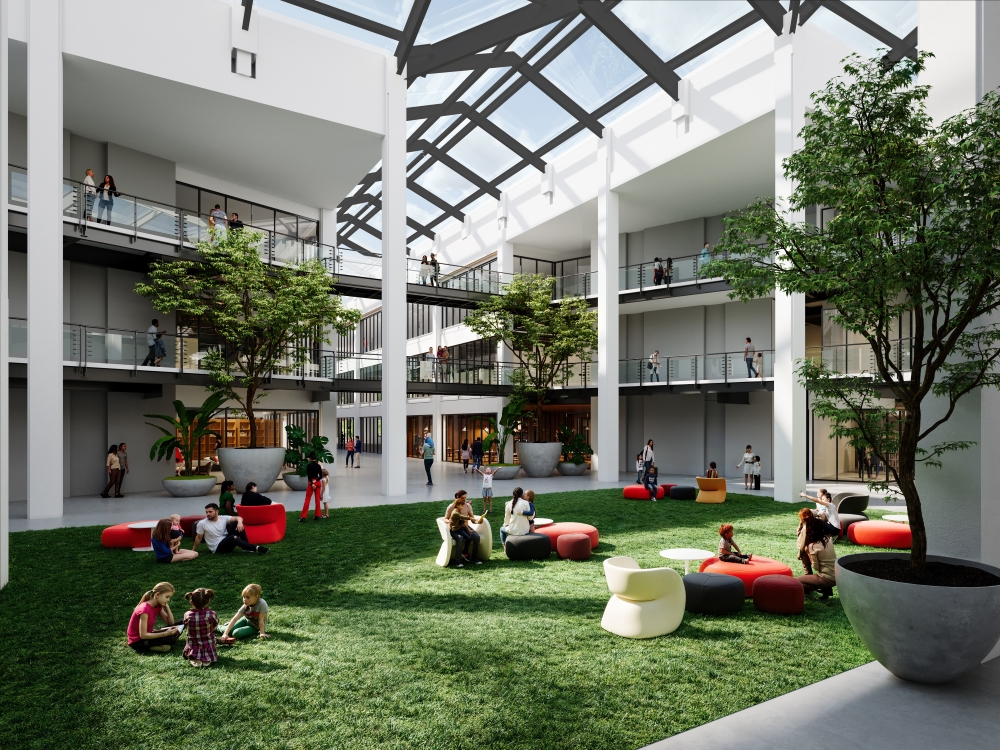
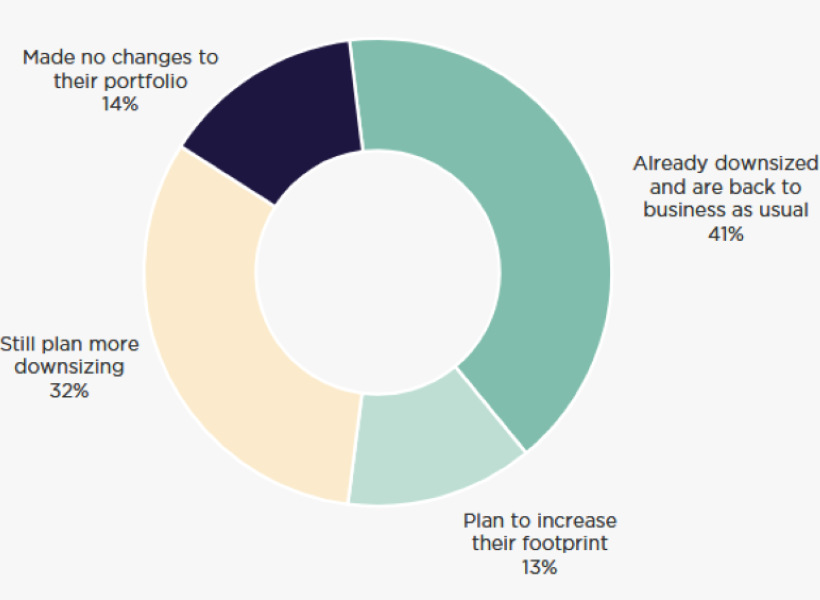
You must be logged in to post a comment.