Sage Hospitality Opens Denver Hotel
The Dairy Block is a mixed-use development also featuring a six-story office tower, 66,000 square feet of restaurant and retail space, and a 380-spot below-grade parking garage.
By Adina Marcut
Sage Hospitality recently announced the opening of The Maven Hotel at Dairy Block, a 172-key property situated in the heart of Lower Downtown (LoDo) in Denver. The first Maven Hotel anchors Denver’s new Dairy Block mixed-use development by Sage, McWhinney and Grand American Inc.
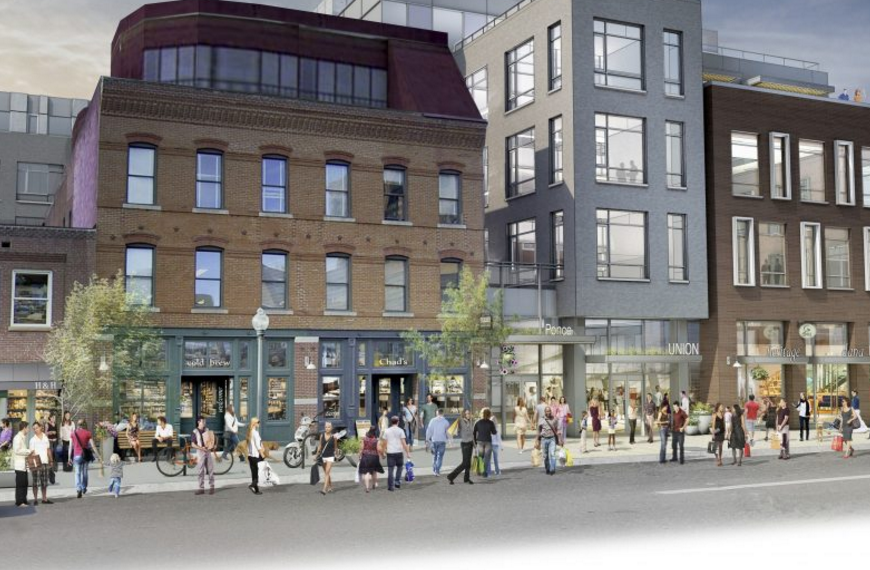
Renderings of The Maven Hotel
Dairy Block is a mixed-use redevelopment of the Lower Downtown block that used to house Denver’s Windsor Dairy. The building also features a six-story office tower, 66,000 square feet of restaurant and retail space, and a 380-spot below-grade parking garage.
Located one block from Coors Field, on the corner of Wazee and 19th streets, The Maven Hotel offers 2,100 square feet of flexible meeting space that can accommodate up to 200 people. Other amenities include access to a 4,500-square-foot fitness center, free Wi-Fi, club, spa and salon.
The Maven’s lobby, Katchina Southwestern and Poka Lola Social Club were all designed by Brooklyn-based studio Crème, Jun Aizaki Architecture and Design. The hotel was designed by Denver-based Johnson Nathan Strohe.
“We carefully designed this hotel to showcase Sage’s dedication to creating one-of-a-kind hotel experiences that are embraced by both visitors and locals alike,” Walter Isenberg, president & CEO of Sage Hospitality, said in a statement. “We expect The Maven to be a successful concept that can be adapted and expanded to other urban markets nationwide.”
Rendering courtesy of The Maven Hotel

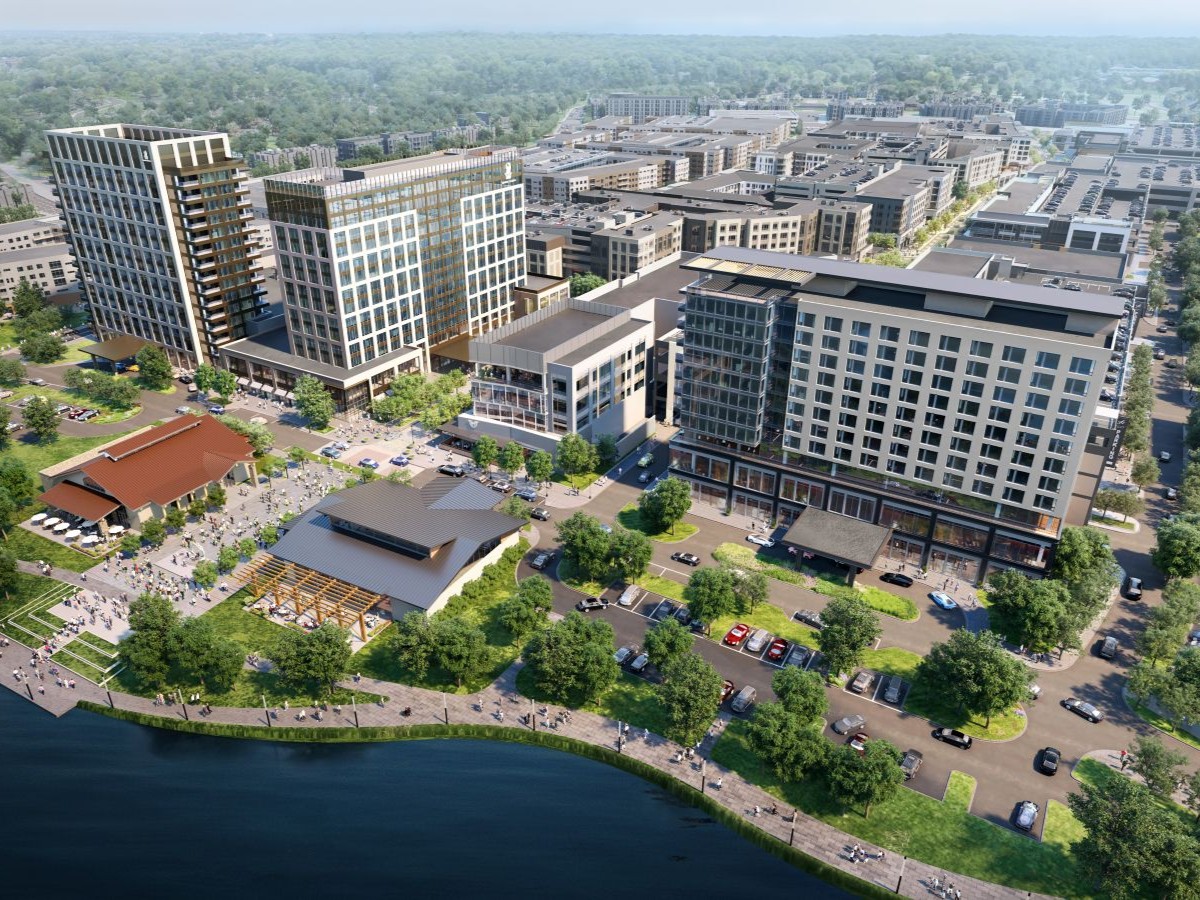
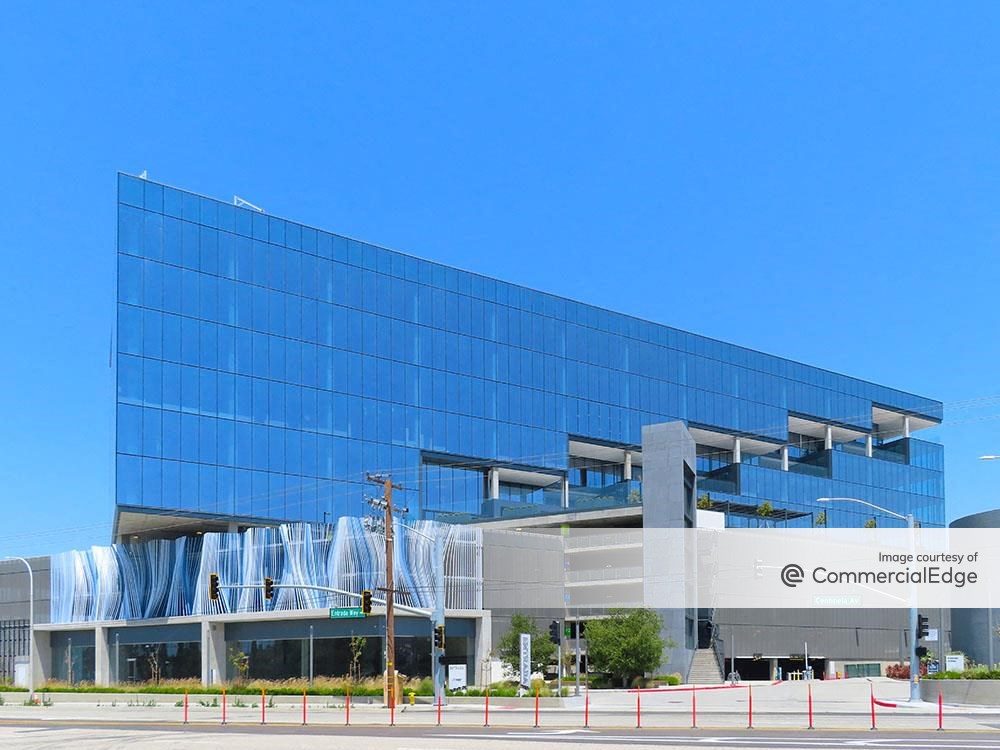
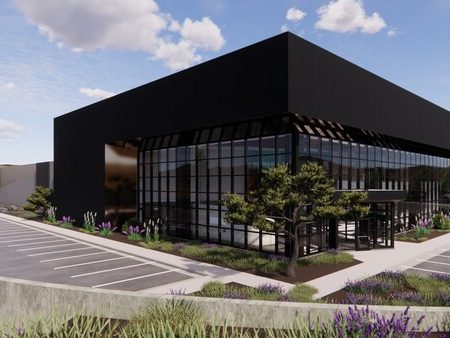
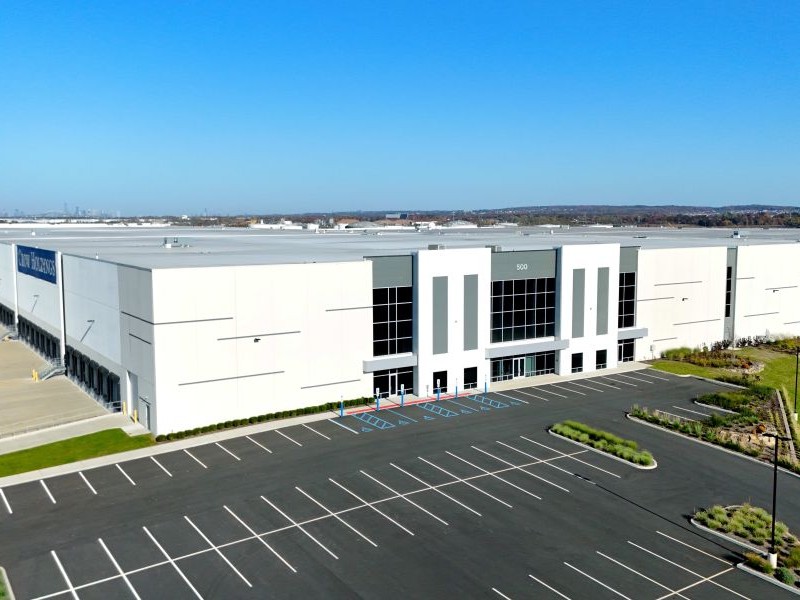
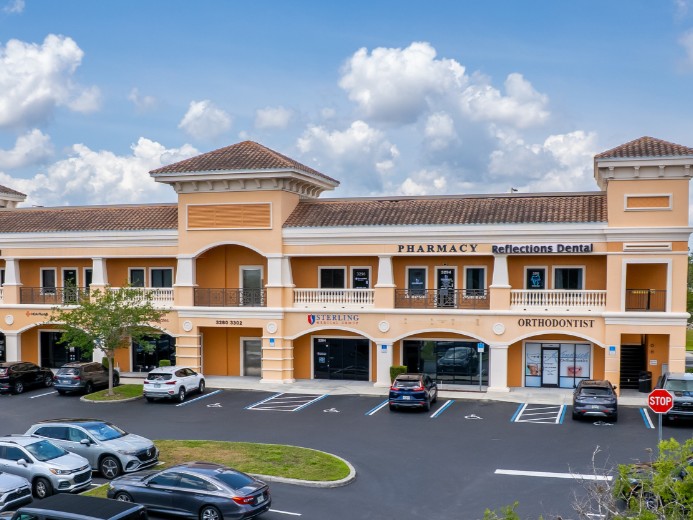
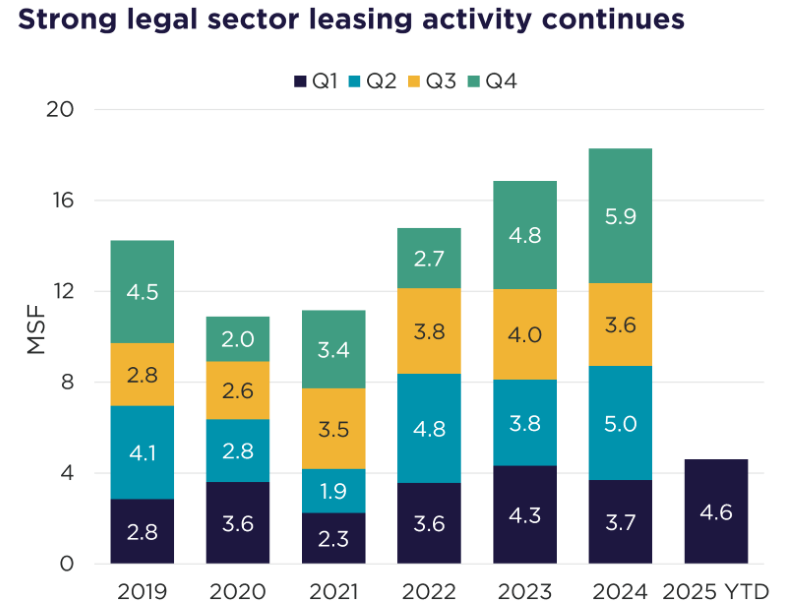
You must be logged in to post a comment.