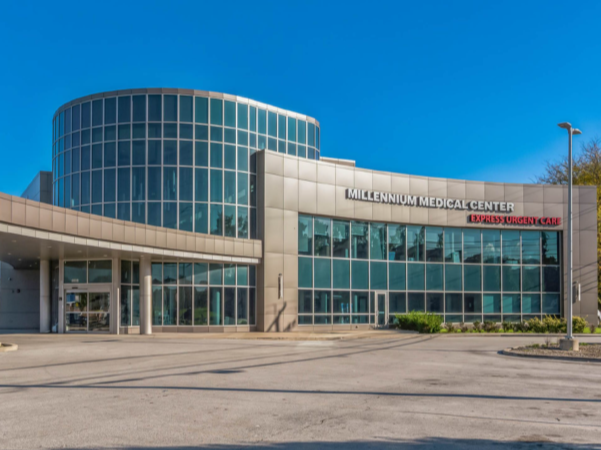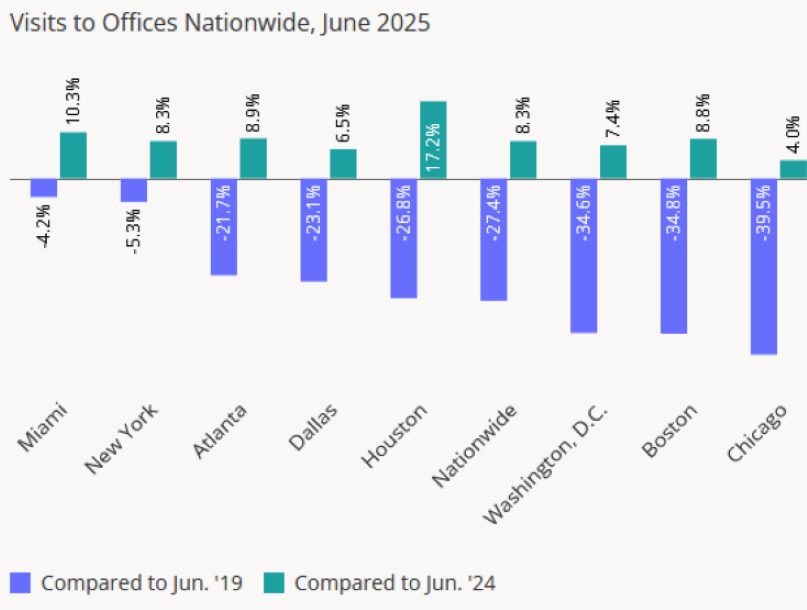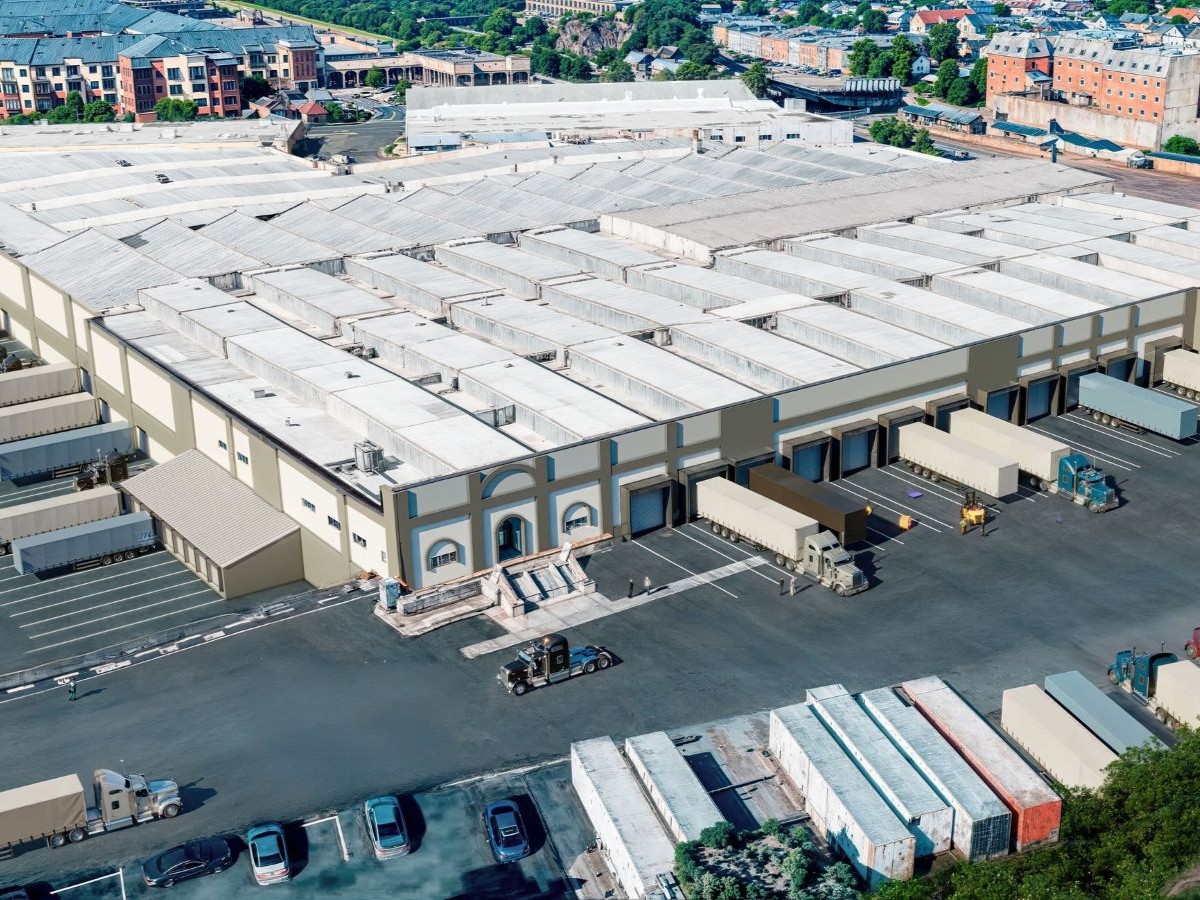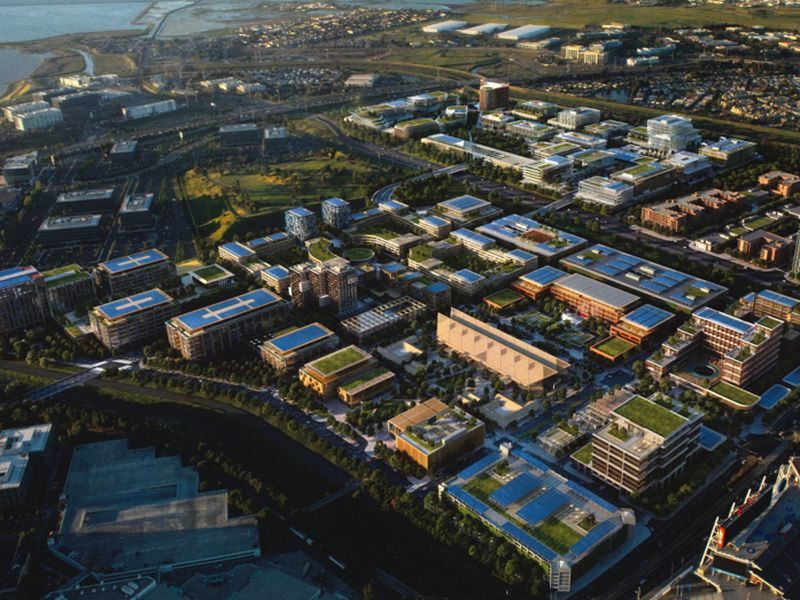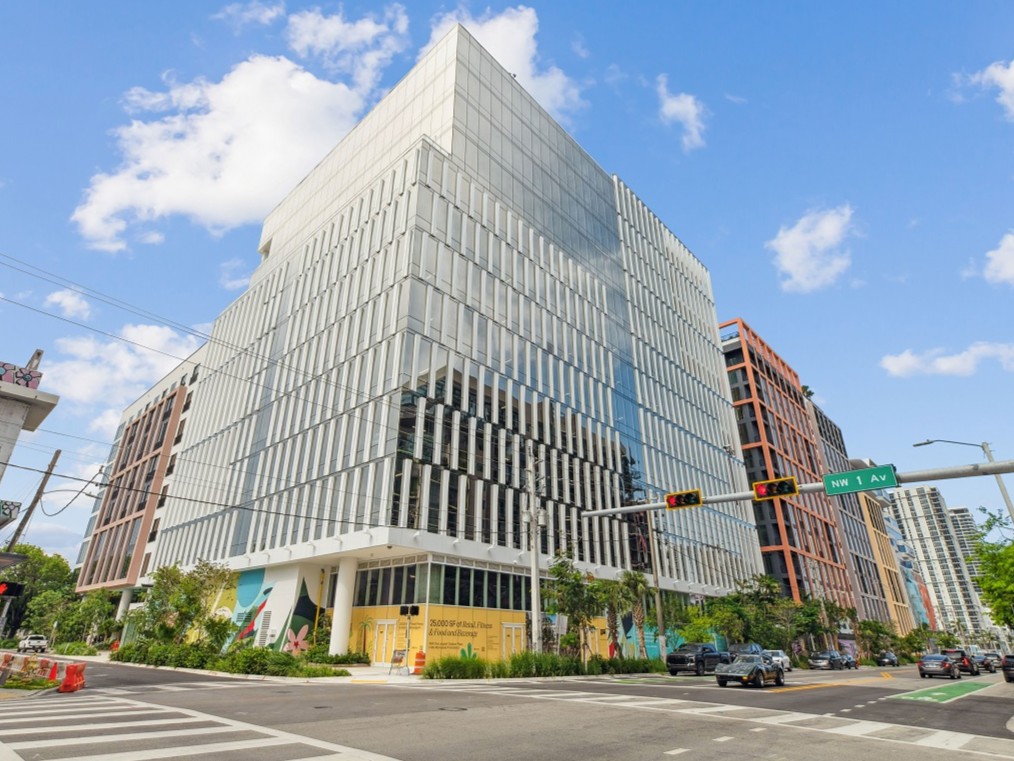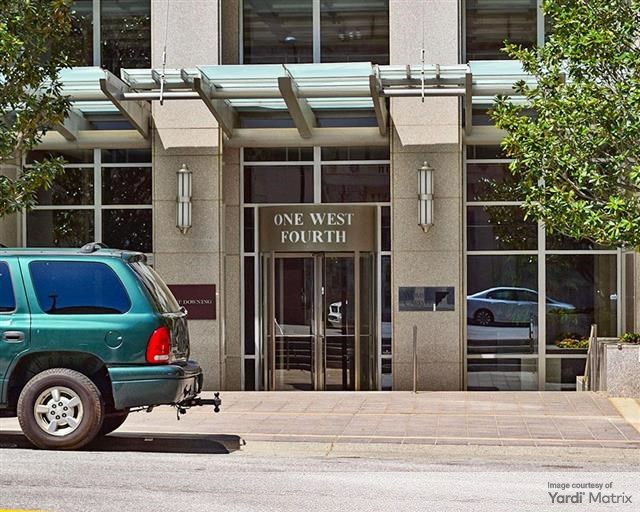Sacramento Republic FC Brings it Home
The MLS-hopefuls have launched the first phase of a $245 million soccer stadium at the Railyards, the largest urban infill project in the country.
By Ariela Moraru
The Sacramento Republic FC launched the first phase of its $245 million soccer stadium at the Railyards, the largest urban infill project in the country. This is well ahead of the Major League Soccer’s decision, which is not due until December 2017. The MLS-hopefuls have submitted a bid to be one of the next four MLS expansion teams, alongside 11 other cities. Owned by Downtown Railyard Ventures LLC and developed by LDK Ventures LLC, the Railyards is transforming 244 acres and will double the size of downtown Sacramento, bringing housing, retail, dining, business, entertainment and other services.
Located between 8th and 10th Streets and Railyards Boulevard and North B Street, the privately-financed stadium will rise on a 14.9-acre site and will have a 20,000-seat capacity with the potential to expand to 22,000. The 406,000-square-foot facility has easy access to Interstate 5, with a 194,000-vehicle daily count. Construction is scheduled to begin in spring of 2018 as part of phase two, following site preparation and infrastructure. Designed by HNTB, the stadium is slated for completion in February 2020, in time for the opening of the 2020 MLS season. Another MLS stadium is underway in St. Paul, Minn., for the Minnesota United FC soccer team.
$5.3 billion redevelopment
The City Council approved the original Sacramento Railyards project in December 2007. Downtown Railyard Ventures LLC purchased the property in September 2015, which marked the beginning of the $5.3 billion public-private redevelopment plan. The site once served as the western terminus of the 1860s Transcontinental Railroad.
Current plans call for:
- a Major League Soccer stadium;
- an 18-acre Kaiser Permanente hospital campus;
- five million square feet of business space;
- half a million square feet of retail space;
- 100,000 square feet of inclusive housing;
- a 175,000-square-foot museum;
- a 1,000-key hotel;
- 30-acres of green open space and parks; and
- a transportation hub.
Designed by BCV Architects, the Central Shops District will include eateries, entertainment, art galleries and retail shops around a central plaza and is slated for completion in 2018. Housing of up to 10,000 units will cater to all income levels, bringing more than 23,000 new residents, when there are about 30,000 residents currently living in downtown Sacramento. The Kaiser Permanente facility is not expected until 2021/2022.
Images courtesy of HNTB and The Railyards

