Reed Construction to Renovate Aon Corp. Headquarters at The Aon Center; Urban Innovations Announces Signing of Five New Leases
Reed Construction, a full-service general contractor, recently announced it has been chosen to complete a 375,000-square-foot renovation for Aon Corporation at The Aon Center in Chicago.
By Gabriel Circiog, Associate Editor
 Reed Construction, a full-service general contractor, recently announced it has been chosen to complete a 375,000-square-foot renovation for Aon Corporation at The Aon Center in Chicago.
Reed Construction, a full-service general contractor, recently announced it has been chosen to complete a 375,000-square-foot renovation for Aon Corporation at The Aon Center in Chicago.
The contractor was selected to complete 13 floors of renovations at the office building located at 200 East Randolph, and the work is scheduled to be completed by February 2014.
Heading-up the renovation is Reed Construction project manager Steve Sandquist, while Bryan Krueger is the principal involved. Architectural services are provided by IA Interiro Architects.
The project calls for the updating of the conference rooms with new aluminum and glass office fronts, the renovation of the break rooms on 12 floors and a new reception desk in the lobby of the building. Reed Construction will also renovate 19 private meeting rooms, four pantries and 13 private offices on the third floor executive suite and conferencing center. Upon completion, the third floor will also feature millwork door frames, sidelights and marble tile in the elevator lobby and reception area.
In other local news, Urban Innovations has recently announced the signing of a number of leases. Urban Innovations’ Aaron Zaretsky is the executive leasing agent for the 60,000-square foot office building located at 833 West Jackson Boulevard and the 90,000-square-foot office building at 322 South Green Street in Chicago’s West Loop. The company signed three leases at 833 West Jackson, increasing its occupancy by 20 percent, and two leases at 322 South Green, raising its occupancy by 17 percent.
Currently both properties are undergoing renovations with improvements including newly expanded restrooms, corridor and lobby upgrades, bicycle storage rooms and fully built-out office suites.
“These high-end loft office buildings offer floor plans totaling up to 17,000 square feet of contiguous space,” says Zaretsky. “Chicago’s West Loop and River North locations for loft office space seem to be in high-demand right now. We are excited to welcome these new tenants and look forward to supporting other companies looking for new facilities outside of the Loop.”
Photo Courtesy of: Mike from Chicago via Flickr.com

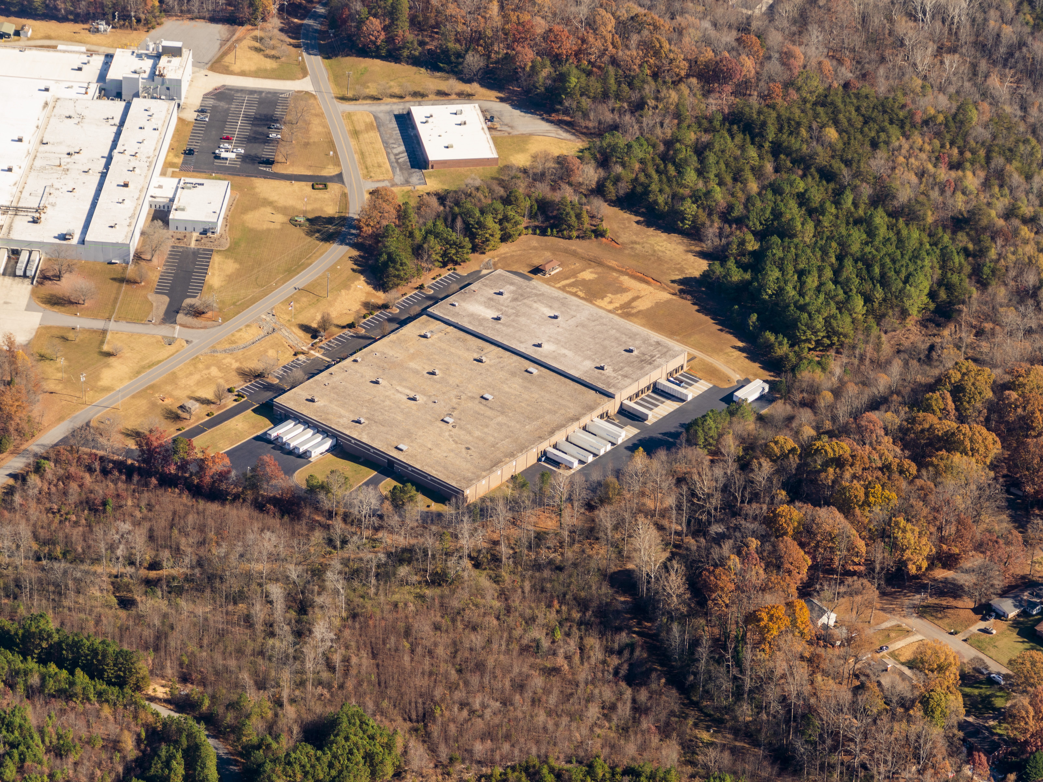
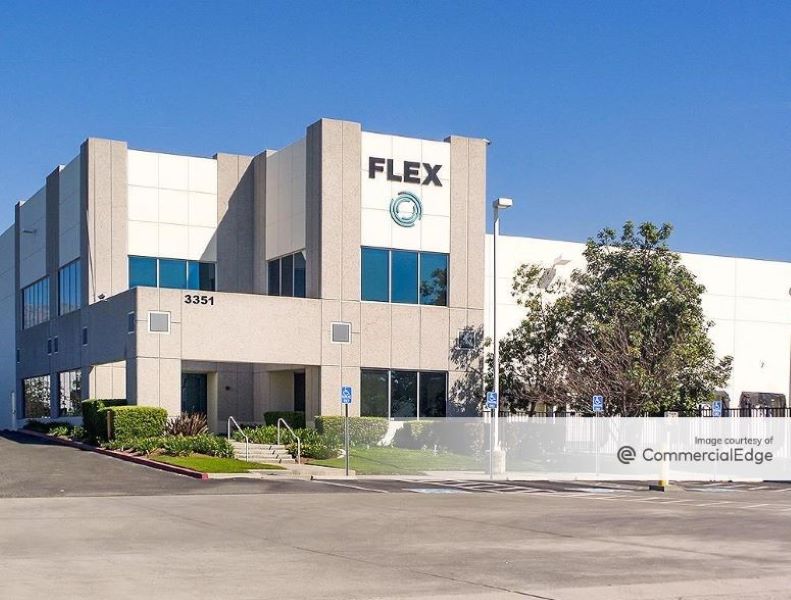
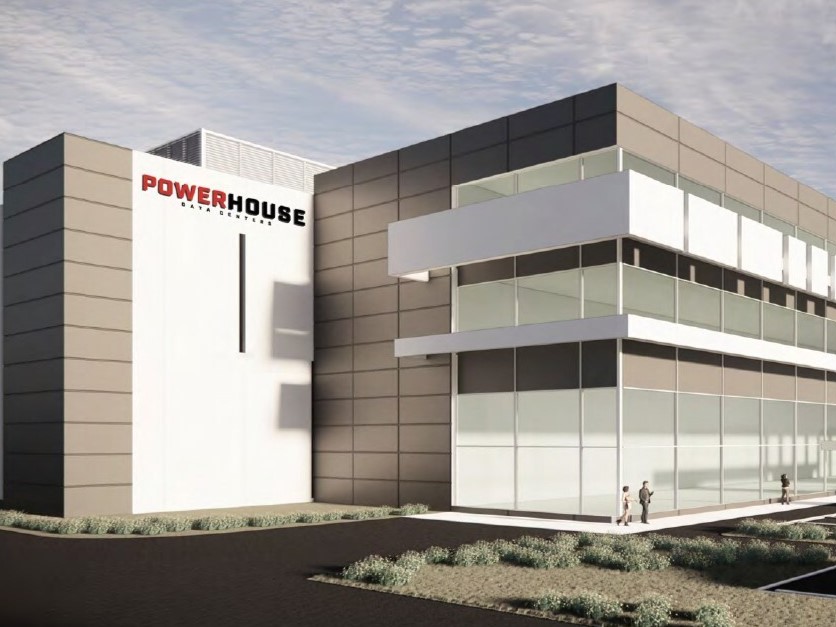
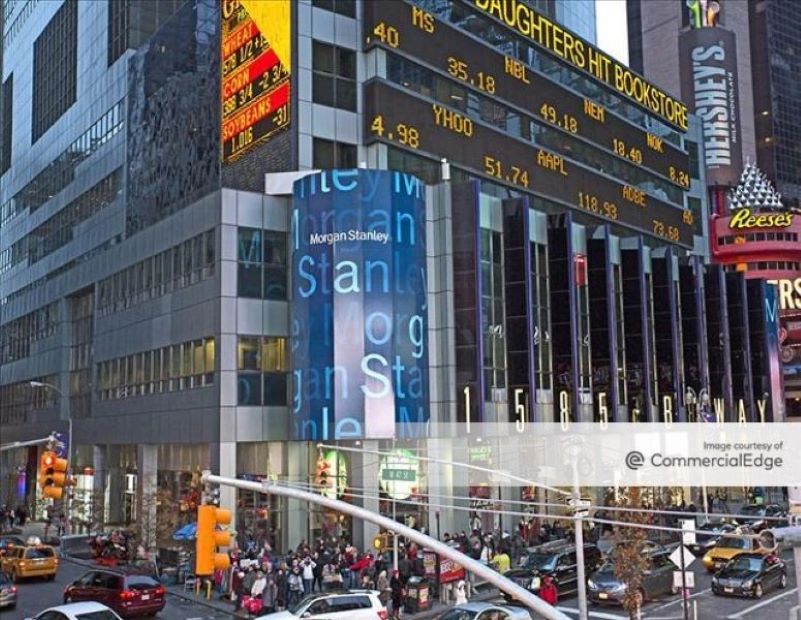
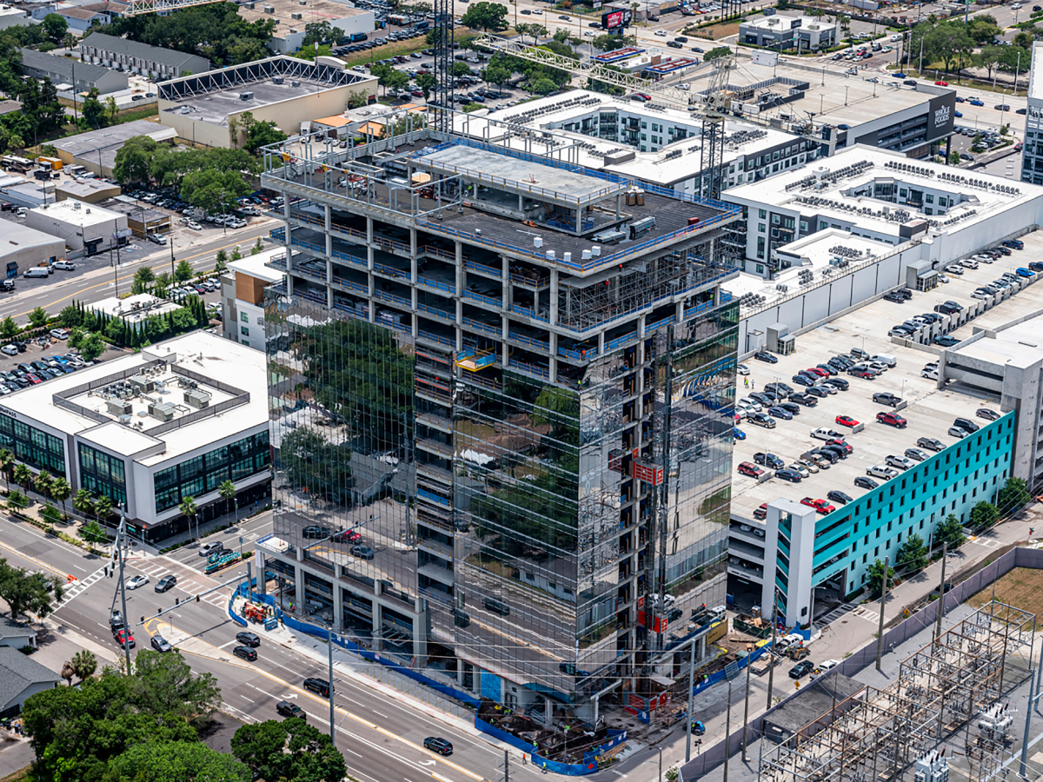
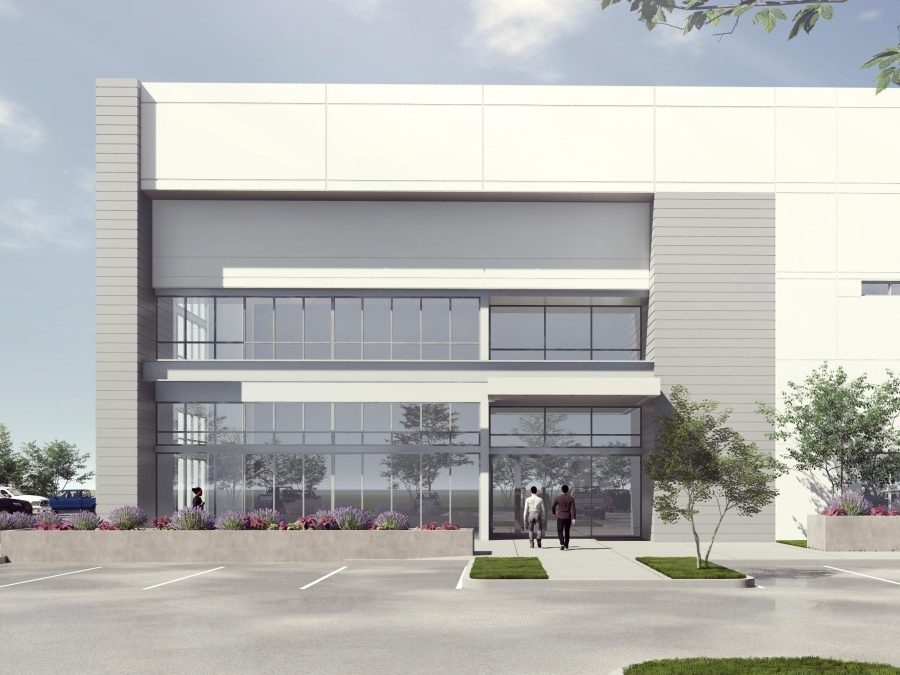
You must be logged in to post a comment.