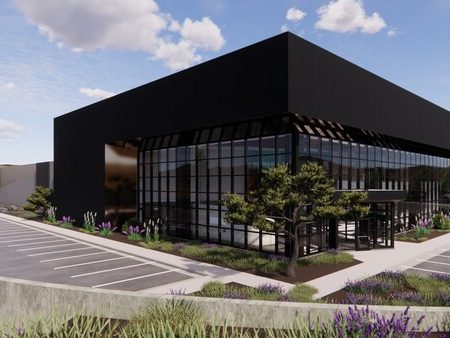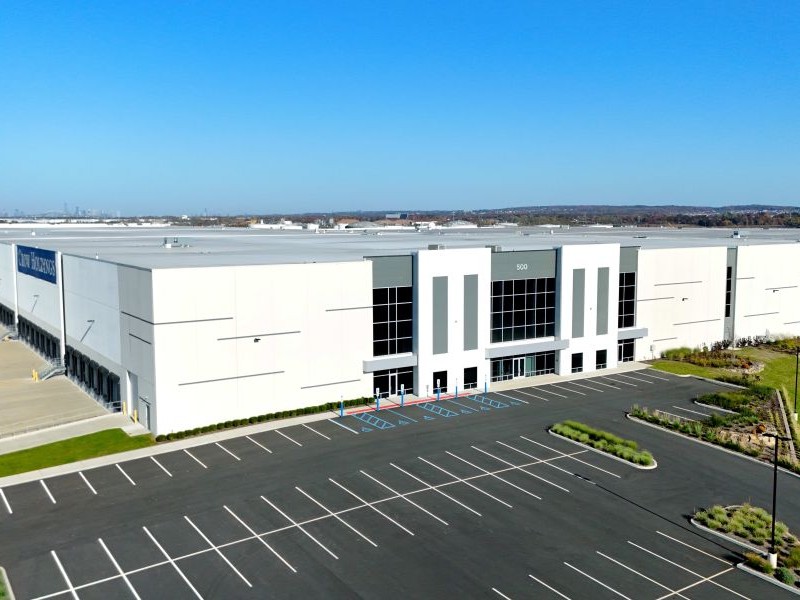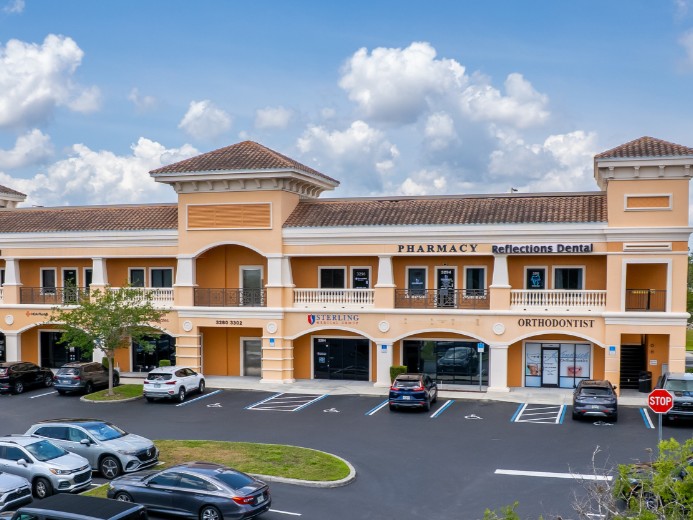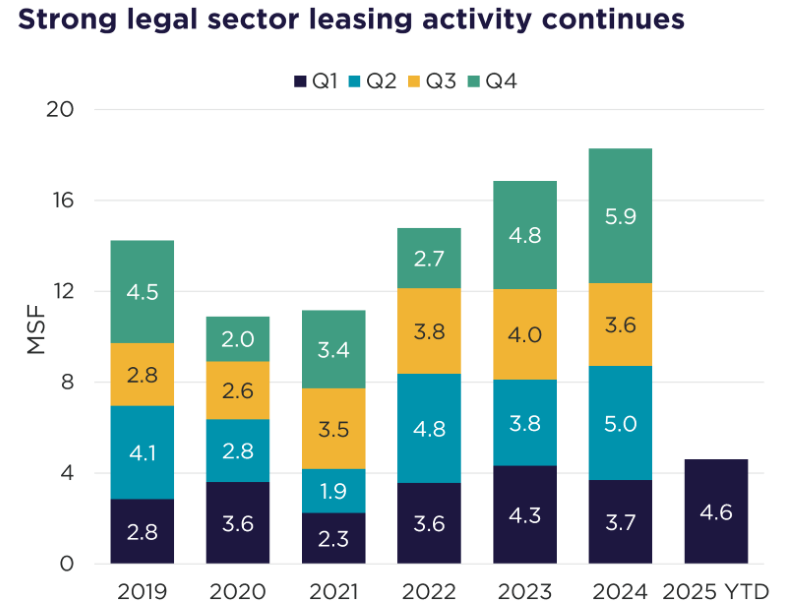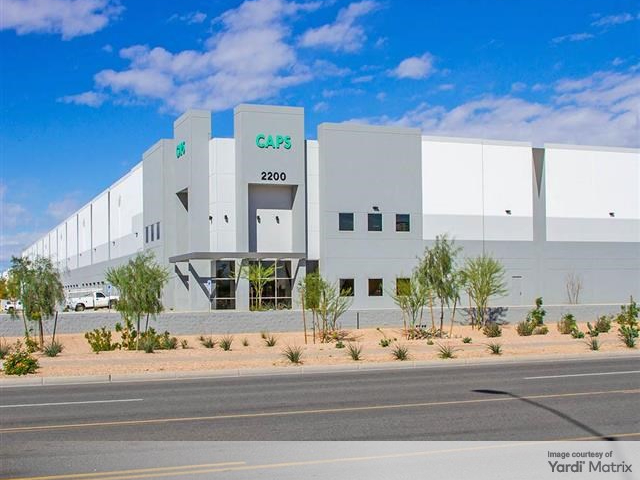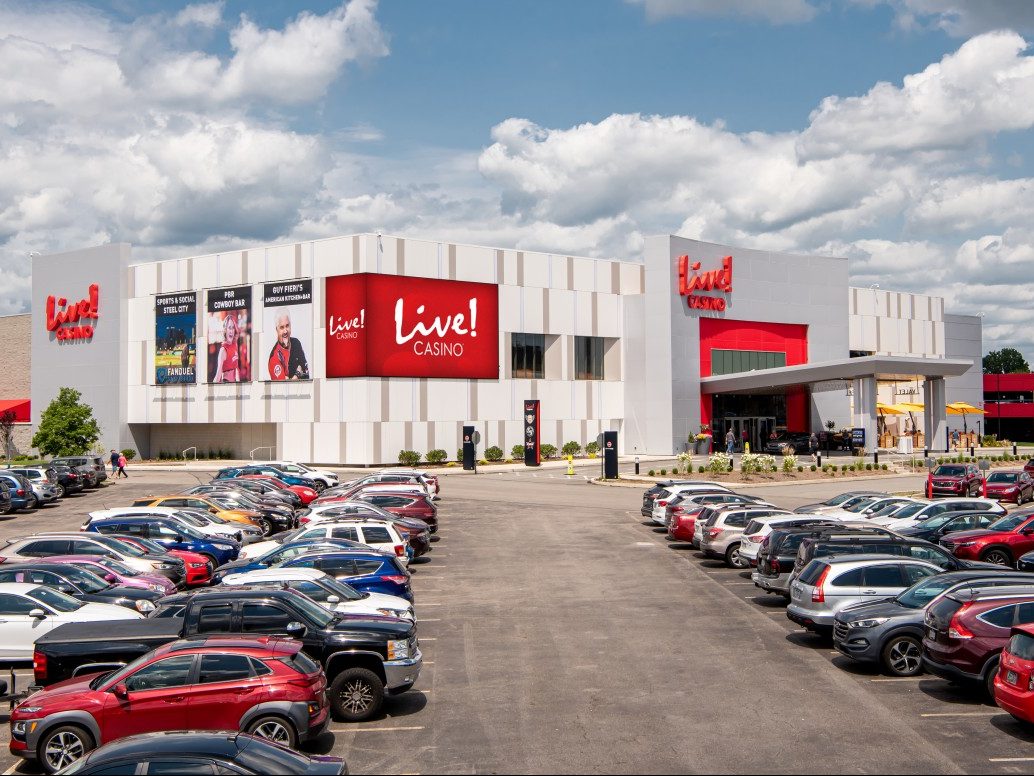Radiating Efficiency: Increased Use of Heating and Cooling Systems
As the 2010s progress and the next generation of commercial development ramps up, relatively low-humidity U.S. markets in particular seem destined to gradually transition from conventional air-driven HVAC systems toward water-based, or “hydronic,” radiant heating and cooling systems. By Brad Berton.
By Brad Berton
As the 2010s progress and the next generation of commercial development ramps up, relatively low-humidity U.S. markets in particular seem destined to gradually transition from conventional air-driven HVAC systems toward water-based, or “hydronic,” radiant heating and cooling systems.
While a few daunting impediments have limited domestic adoption to date, numerous projects in Northern Europe—and a few here as well—are demonstrating that the technology holds great promise for dramatically reducing energy consumption. And many experts over here are emphatic advocates of the various radiant systems that, through insightful combinations of sustainable building strategies, can help cut heating and cooling costs by half or more.
Effective radiant systems tend to be the fruit of relatively complex and comprehensive “integrated design” strategies entailing early and thorough collaboration among architects, engineers and construction professionals. But the cost-benefit fruits of those labors reflect a simple mechanical truth: Pumping chilled and heated water through a building requires far less energy than forcing hot and cold air.
And not only do water pumps require so much less energy to operate than air fans, the air in radiant-cooled spaces only needs to be exhausted once or twice an hour, compared to seven or more (resulting in higher costs) with a conventional air-driven system.
Likewise, water running through pipes in suspended ceiling panels—or in floor, wall or ceiling slabs, as the case may be—is a far more efficient means of transferring heat energy than air in HVAC ducts, noted Amit Khanna, a senior consultant with global engineering firm Arup. “Water has almost four times the capacity to transfer heat, compared to air.”
Furthermore, the cooling energy that radiates into air space through these systems even provides superior occupant comfort compared to all-air systems, meaning the air does not have to be cooled as much to maintain a given comfort level. “If you’re using radiant wall slabs, the air might be 78 degrees but you’re still cool,” said Nick Collins, a principal with PAE Consulting Engineers who has helped design several radiant systems.
Another noteworthy benefit: Radiant system pipes take up considerably less building space than conventional air ducts. And they are quieter, too.
“Radiant systems are significantly more efficient than conventional air systems,” added longtime HVAC engineer and sustainability advocate Paul Ehrlich, founder of the Building Intelligence Group. “As we’ve seen in some European countries, if you’re looking to achieve high efficiency, radiant systems are the way to go.”
While adoption in the United States has so far been mostly limited to academic, institutional and government buildings, a few sizable private commercial developments are demonstrating the effectiveness of radiant heating and cooling systems. For instance, as part of Wal-Mart’s ongoing development of high-efficiency prototype stores, crews installed pre-configured piping modules in the floors of one of its newest stores in hot, dry Las Vegas.
The store exceeded its goal of reducing cooling-related energy consumption by 45 percent compared to conventionally cooled Wal-Marts, said Khanna, who along with Arup colleagues provided consultation to Wal-Mart on the project. In fact, despite all the shoppers entering and exiting the doors, the chilled floors at the pilot project keep the space comfortable even when outdoor temperatures hit triple digits, a circumstance that prompted Wal-Mart to implement the strategy in subsequent stores.
There are still challenges to surmount, though, before the technology really takes hold in the U.S. commercial development field.
As Khanna and others lamented, the relative absence of a domestic track record makes developers wary of selecting a system still seen as experimental. It also creates uncertainties about any related up-front installation cost premiums, and in turn corresponding payback periods. Likewise, it does not help that the U.S. construction community has relatively scant experience with radiant systems in large-scale commercial applications.
Nor, for similar reasons, have many commercial building owners opted to replace air-based systems with radiant systems as they pursue retrofits. Interestingly, while numerous European landlords have converted to radiant systems by installing narrow pipes in walls and plastering over the smallish fissures, higher plastering costs have made that strategy cost prohibitive in the United States, observed David Okada, a building engineer with the Stantec engineering firm.
One inherent issue radiant advocates will continue to address pertains to condensation. If the temperature of a water-chilled surface of a radiant system reaches the dew point corresponding to the surrounding air’s humidity and temperature, condensation is bound to form. Which means chilled ceiling panels might start dripping—or worse, chilled floor slabs might get slippery.
Such a situation is not likely to occur in low- or moderate-humidity climates, or even in tightly sealed structures in high-humidity environments. But on hot and humid summer days in a Miami or Houston—or New York or Chicago, for that matter—condensation could well become a safety issue in a high-traffic retail property featuring radiant chilled floors.
Mechanisms have been developed to reduce interior air-moisture content, and though the costs might not justify selection of a radiant system, Okada, for one, thinks modern technologies can overcome condensation-related issues at reasonable costs for office properties and related uses even in humid regions. The trick is to install an efficient dehumidification mechanism, such as a so-called desiccant dehumidification system.
Going forward, experts expect that the green building movement’s trend toward the highly collaborative integrated design strategy will help alleviate developer and contractor concerns about radiant system costs. “It brings the contractor in early enough to get comfortable with the latest sophisticated sustainable design strategies, whether it’s radiant space conditioning or anything else they haven’t done before,” Okada elaborated.
Competitive and regulatory forces will prompt American commercial developers to pursue high-performing projects that necessitate the integrated design approach, boosting the cause of radiant systems in more and more cases, he added. “The writing’s on the wall.”
Indeed, the most forward-looking design and engineering approaches combine high-efficiency heating and cooling mechanisms like radiant systems with complementary technologies and materials, Ehrlich agreed. These typically include tightly controlled building envelopes, along with air filtration systems and the smaller ventilation duct systems that radiant heating and cooling strategies allow relative to all-air systems.
Most of the higher-profile examples seen to date in the United States integrate radiant systems with multiple other sustainable elements—in many cases earning professional recognition for ultra-thrifty energy consumption. For example, Okada’s team at Stantec helped engineer an exceptionally sustainable 220,000-square-foot Research Support Facility at the National Renewable Energy Lab in Golden, Colo. Thanks in part to radiant ceiling slabs in its primary offices, the facility consumes 50 percent less energy than similar buildings and garnered LEED Platinum certification.
Likewise taking home Platinum is the new Port of Portland headquarters that Collins’ firm, PAE, helped design. The 205,000-square-foot project’s radiant ceiling panels are linked to its closed-loop ground-source geothermal system, helping it consume 36 percent less energy than comparable buildings with conventional HVAC systems.
PAE also installed radiant ceiling panels into Portland State University’s 1915-vintage Shattuck Hall complex. Energy consumption is now about one-third below Oregon’s energy code (updated in 2005), an even better performance than initially projected.
Experts are generally encouraged about further adoption of radiant heating and cooling technologies in the U.S. commercial building sector. As Khanna is quick to point out, more manufacturers are entering this space and supplying increasingly high-quality products.
Ehrlich looks forward to development of more effective dehumidification mechanisms, allowing for wider use of radiant technologies in higher-humidity environments. And he expects engineers to start placing greater emphasis on radiant systems in development modeling tools.
He also envisions public bodies and professional associations fostering greater use of radiant technologies. “They share the vision of reducing energy consumption in buildings by 50 percent—and if we’re going to do that, we’ll need to go with radiant,” Ehrlich stressed.
The better news for now, he concluded: “Systems in Europe are already performing quite well, pilot projects here are working and costs are bound to come down.”

