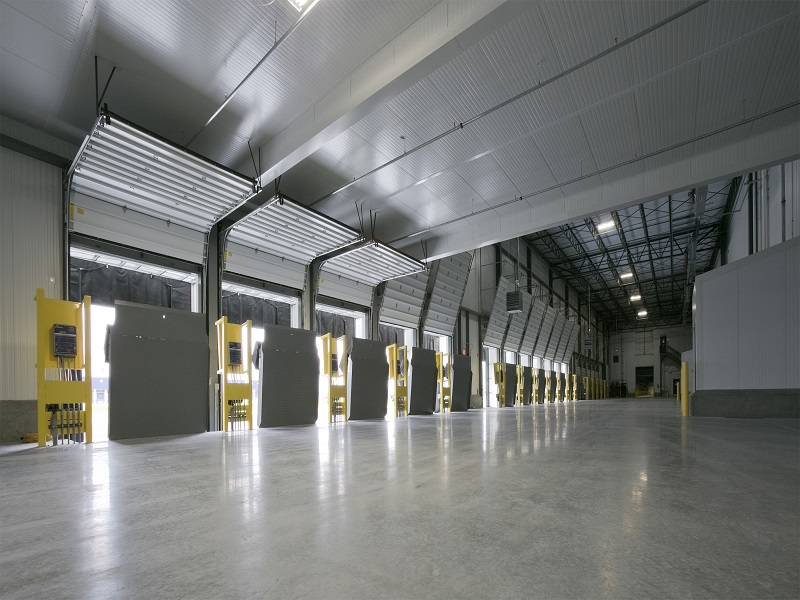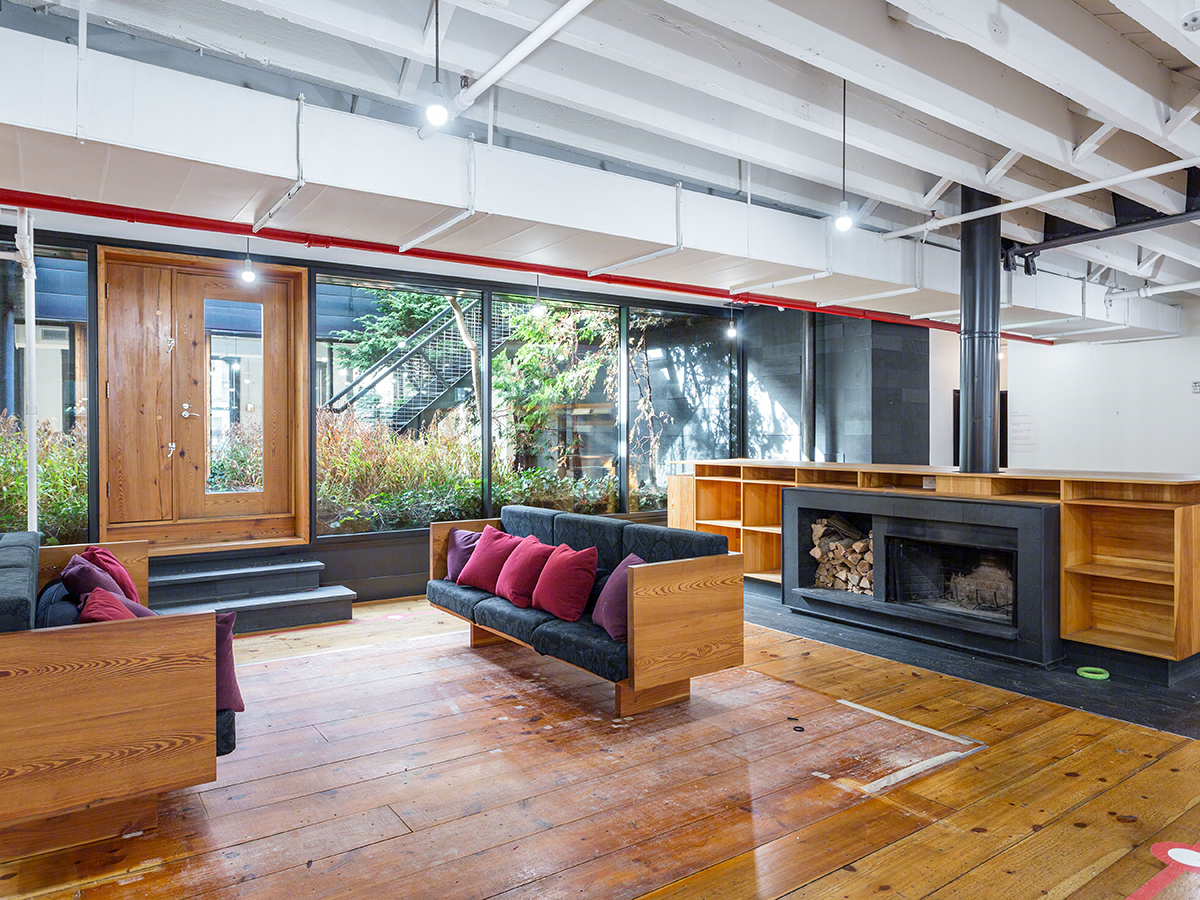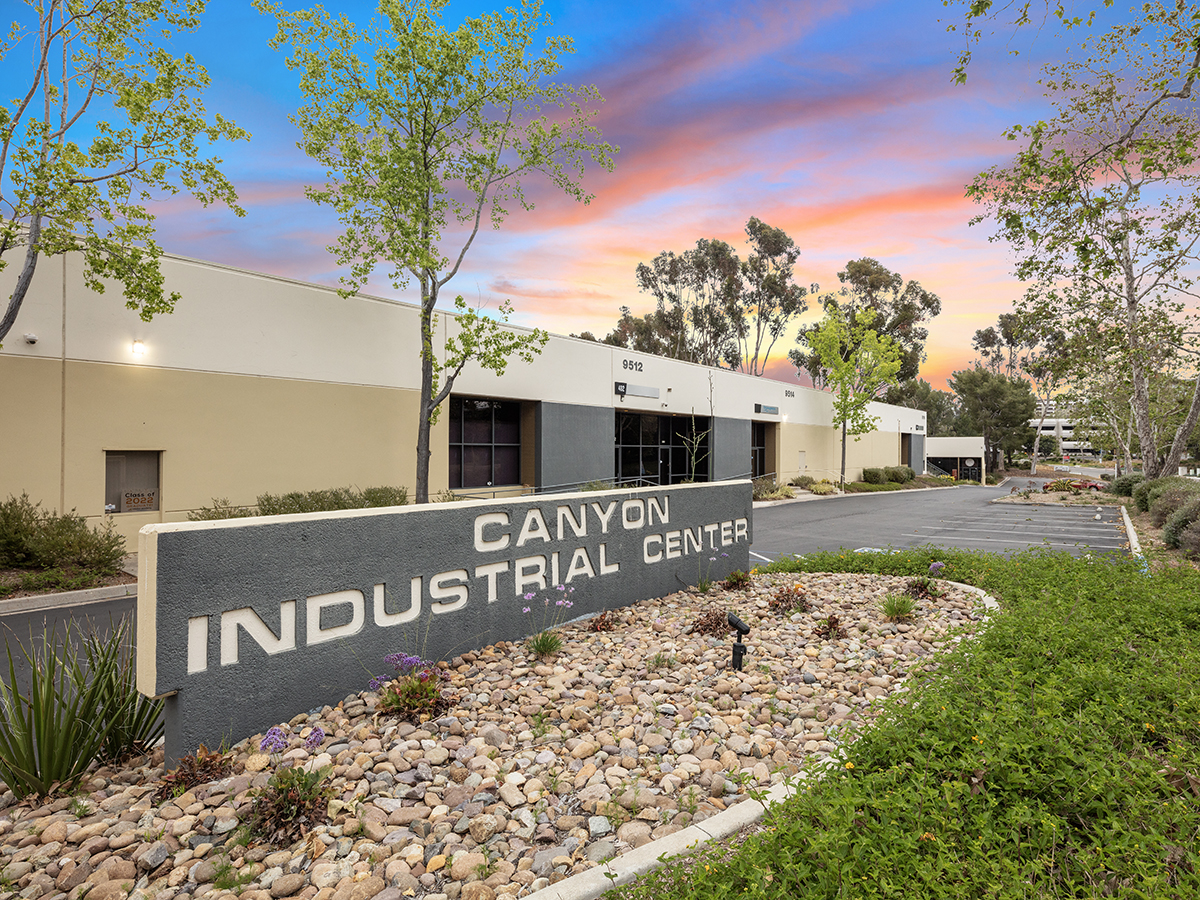Premier Redevelops Chicago Freezer Facility
The 110,439-square-foot space is an expansion to an existing cold storage facility part of a 55-acre business park in Northlake, Ill.
By Roxana Baiceanu
Premier Design + Build Group completed the 110,439-square-foot expansion of a cold storage facility in Northlake, Ill. The company was tapped two years ago by Bridge Development Partners to revitalize the Bridge Point Northlake Business Park, a project which consisted of demolishing some obsolete structures, expanding the freezer facility and building a new speculative industrial warehouse. The first phase of the project was finalized earlier this year, in March.
The team responsible for the delivery was made up of Project Manager Samantha Skopek and Superintendent Rip Pogue. The other two companies involved in the project were Cornerstone Architects, which provided architectural services, and Structure-Logic, which brought the engineering expertise.
A Strategic Point of Distribution
The facility features 58 trucks stalls, a 104-vehicle parking lot and 40 dock doors. In addition, it benefits from a Quell Fire Protection System with heat-detection technology, which replaces the sprinklers in the racking process of the freezer.
Located at 555 Northwest Ave., the cold storage space is part of a 55-acre business park which lies less than 10 miles from the Chicago O’Hare International Airport. It is also very close to the Wisconsin border, which makes it a great asset for businesses in the meat and processed foods industry.
The business park offers immediate access to interstates 294, 290, 90, 88 and 335 as it’s bordered on the east by Union Pacific Railroad’s West Coast truck line.
Image courtesy of Premier Design + Build Group








You must be logged in to post a comment.