Amazon-Leased Logistics Hub Completed in Phoenix
Graycor delivered the roughly 569,000-square-foot, Class A facility that the e-commerce giant will use as a fulfillment center. The building is part of a master-planned bulk distribution park.
Graycor Construction Co. has delivered a 569,301-square-foot, Class A logistics building that is fully leased to Amazon in southwest Phoenix. The facility is the second and final phase of 10 West Logistics Center, a 1.3 million-square-foot, master-planned bulk distribution park developed by New York Life Real Estate Investors.
Amazon has committed to use the entire new building as a fulfillment center. Graycor is managing all tenant improvement construction for the e-commerce giant. The premium building, 10 West Logistics Center Phase II, is located at the northwest corner of Van Buren Street and 59th Avenue and features 36-foot clear height, dock-high and grade-level loading and 200-foot minimum truck courts.
The facility is divisible down to 100,000 square feet and is Foreign Trade Zone certified. Graycor started work on the two-building distribution park in 2014 by building 10 West Logistics Center Phase I, which is now 43 percent occupied by Ozburn-Hessey Logistics.
Butler Design Group serves as the architect for the overall logistics project. Cushman & Wakefield’s Andy Markham, Mike Haenel, Will Strong and Phil Haenel are the property’s exclusive leasing brokers.
West Valley gets new industrial space
Located near Interstate 10, the facility is well positioned to receive goods from the West Coast ports, while serving as a citywide product distribution hub. Phoenix’s West Valley area is dominated by industrial properties, including warehouse and distribution centers.
In March, Graycor wrapped up construction on the first phase of TEN Distribution Center, a 1.1 million-square-foot speculative industrial project in the West Valley. The 1.1 million-square-foot development is part of a planned $300 million industrial park by Irwin G. Pasternack AIA + Associates PC.

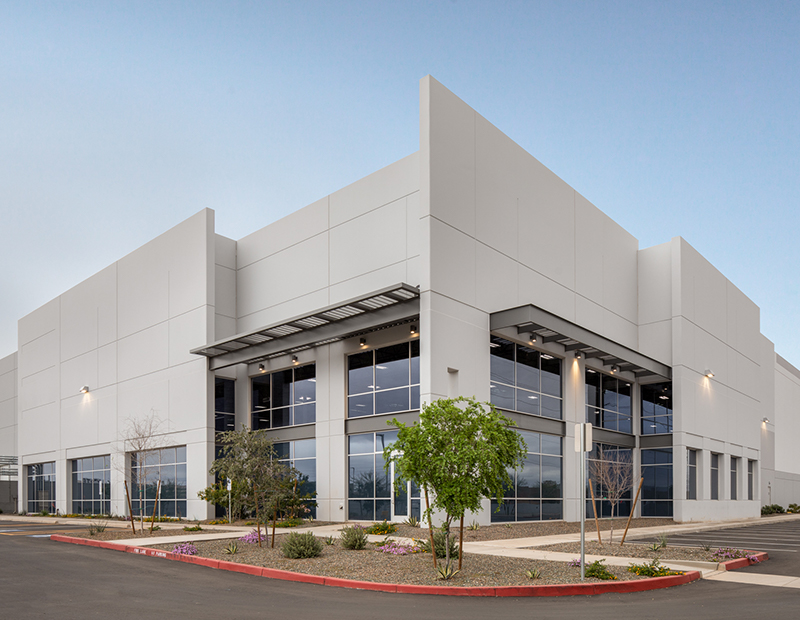

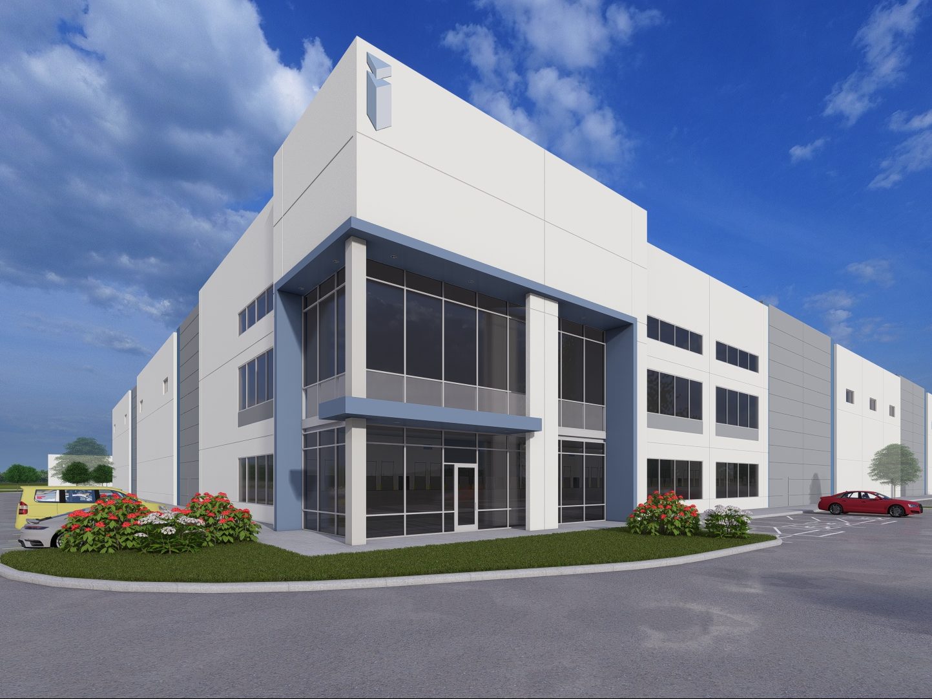
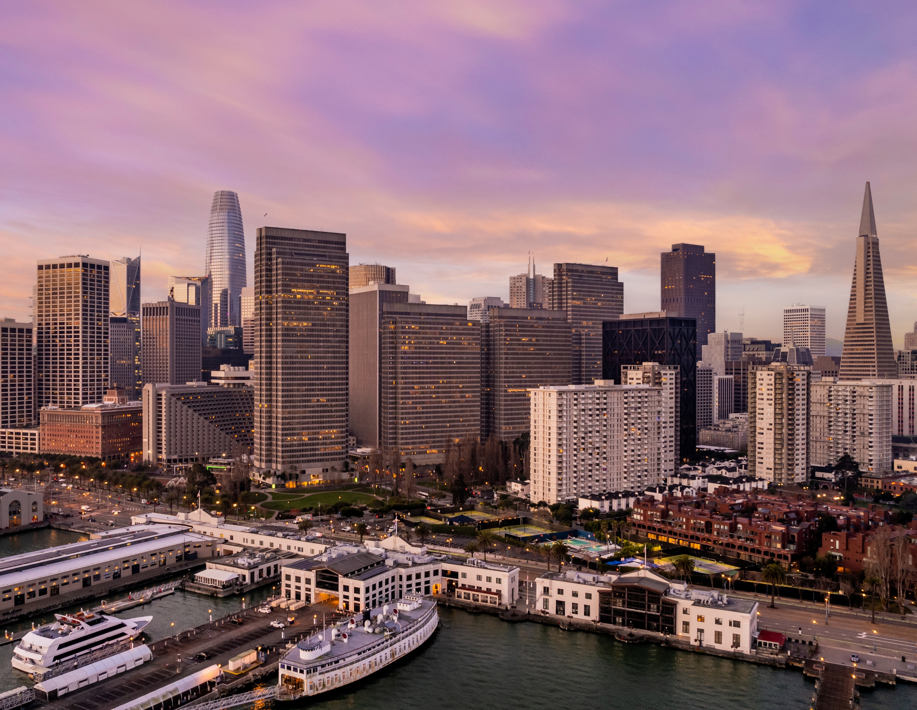
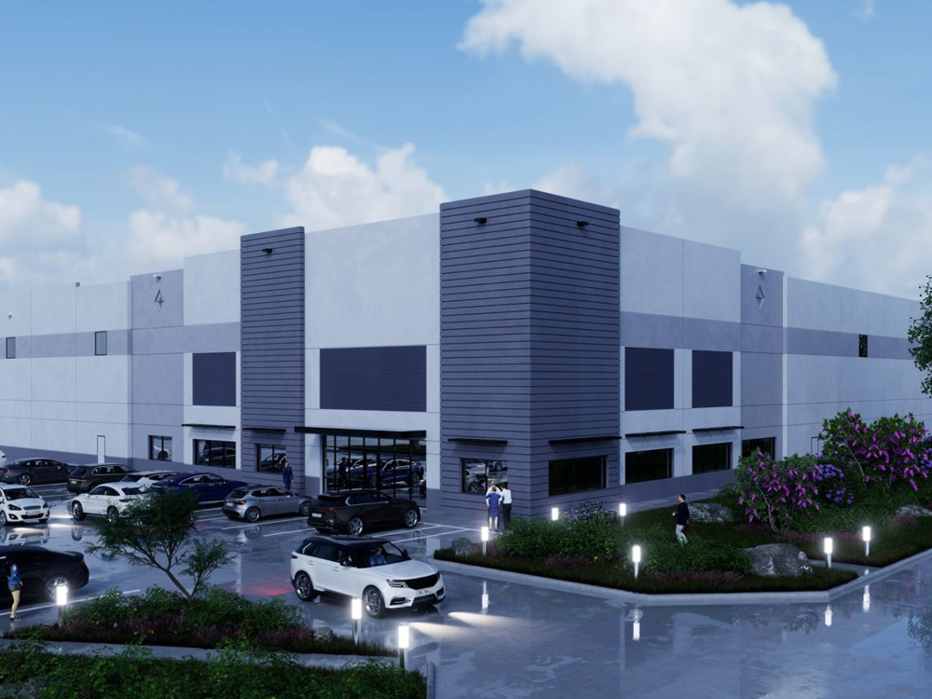
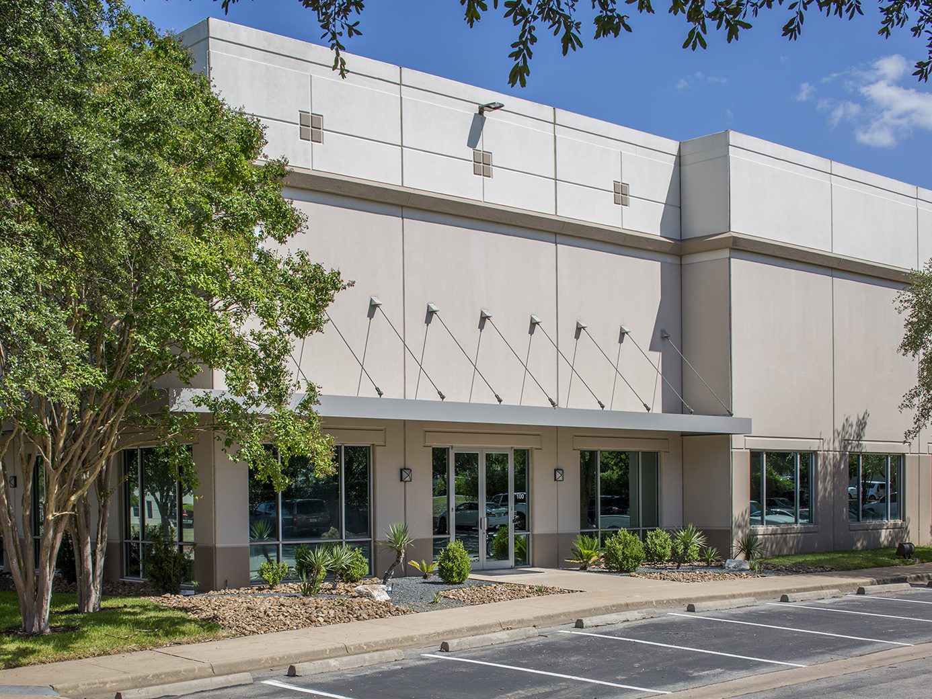
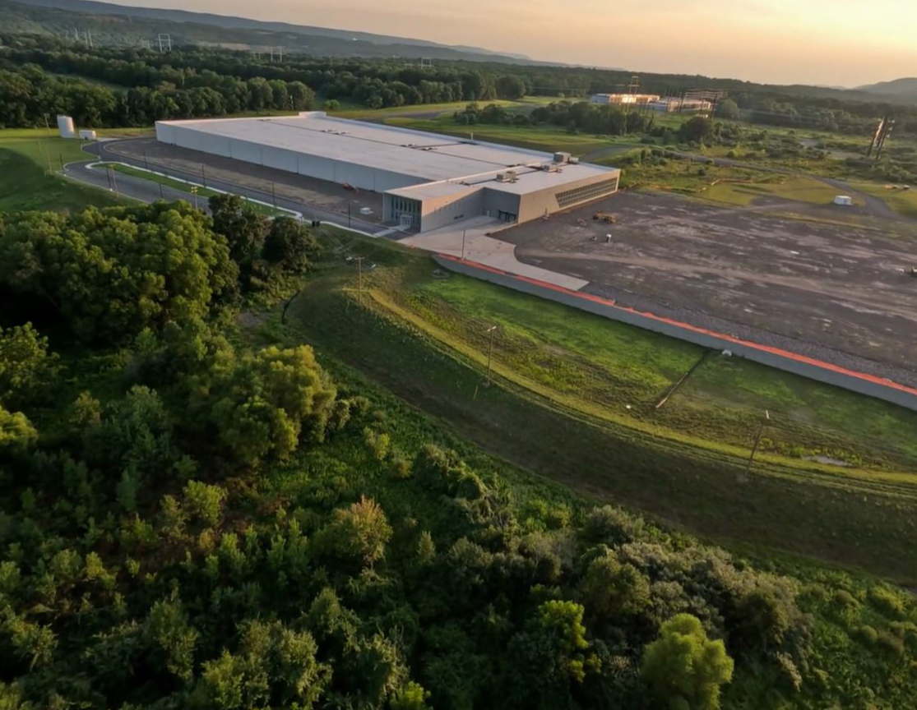
You must be logged in to post a comment.