Picerne Military Housing to Build $72M Housing Complex at Fort Meade
Picerne Military Housing, a division of the Corvias Group, a privately-owned real estate firm, has announced on December 18 it has closed on a $72 million public-private partnership deal with the U.S. Army to build more than 1,400 garden-style apartments for junior enlisted single service members at Fort Meade, in Maryland. According to Picerne, this is the U.S. Army’s first-ever privately-developed, on-post apartment community for unaccompanied junior enlisted soldiers, sailors, airmen, marines and coast guardsmen.
By Adrian Maties, Associate Editor
Picerne Military Housing, a division of the Corvias Group, a privately owned real estate firm, has closed on a $72 million public-private partnership deal with the U.S. Army to build more than 1,400 garden-style apartments for junior enlisted single service members at Fort Meade, in Maryland. According to Picerne, this is the U.S. Army’s first-ever privately developed, on-post apartment community for unaccompanied junior enlisted soldiers, sailors, airmen, marines and coast guardsmen.
than 1,400 garden-style apartments for junior enlisted single service members at Fort Meade, in Maryland. According to Picerne, this is the U.S. Army’s first-ever privately developed, on-post apartment community for unaccompanied junior enlisted soldiers, sailors, airmen, marines and coast guardsmen.
The development is named Reece Crossings. This modern apartment community will be comprised of 432 one- and two-bedroom units with 816 beds. The project will offer 1,126 square foot one-bedroom plus den and 1,186 square foot two-bedroom apartments with large kitchens, a breakfast bar and full-size appliances, spacious living rooms, a laundry room with washer and dryer and free cable, high-speed Internet and utilities.
Each apartment will be pre-furnished with a sofa, media cabinet and coffee table, as well as a queen-sized bed, desk and night stand in each bedroom. Private master suites will also be available to all service members living in the apartment community. They include individual bathrooms, walk-in closets, personal climate controls, and private climate-controlled secure storage for military gear.
The 14-building apartment community will feature such amenities as weight lifting and fitness rooms, a state-of-the-art clubroom with multiple flat-screen TVs, sports ticker and video gaming, a cyber café with charging stations and Internet access, basketball and sand volleyball courts. A 6,233-square-foot community club house with a resort-style lap pool and outdoor grilling and picnic pavilions will be available to help reduce isolation and boost morale.
Reece Crossings has been designed in accordance with U.S. Green Building Council (USGBC) Leadership in Energy and Environmental Design (LEED) Silver, Low-Impact Development (LID) and Energy Star guidelines. It will include advanced storm water management techniques and will use recycled, low-maintenance, regional materials in the construction process, to reduce transportation costs and carbon emissions from delivery vehicles.
Ground will be broken this month. The first apartment building and clubhouse are expected to be completed by December 2013.
Photo credits: Picerne Military Housing

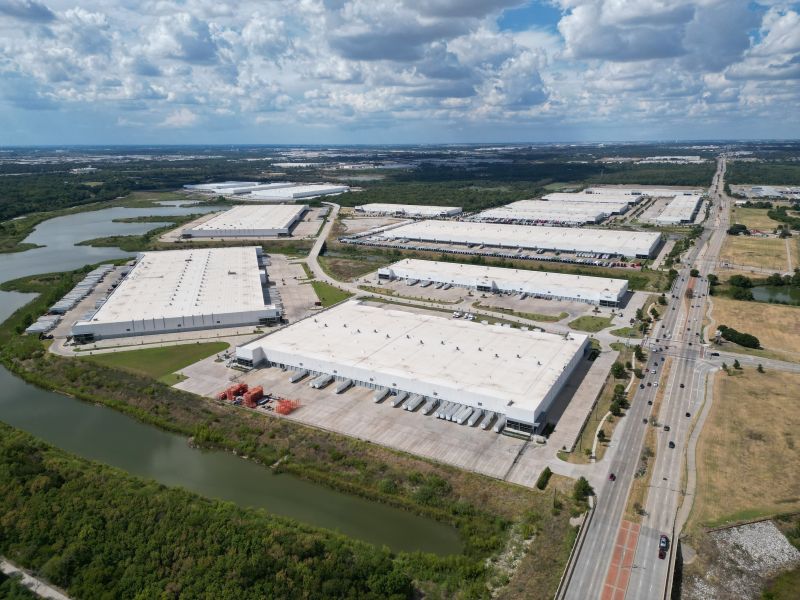
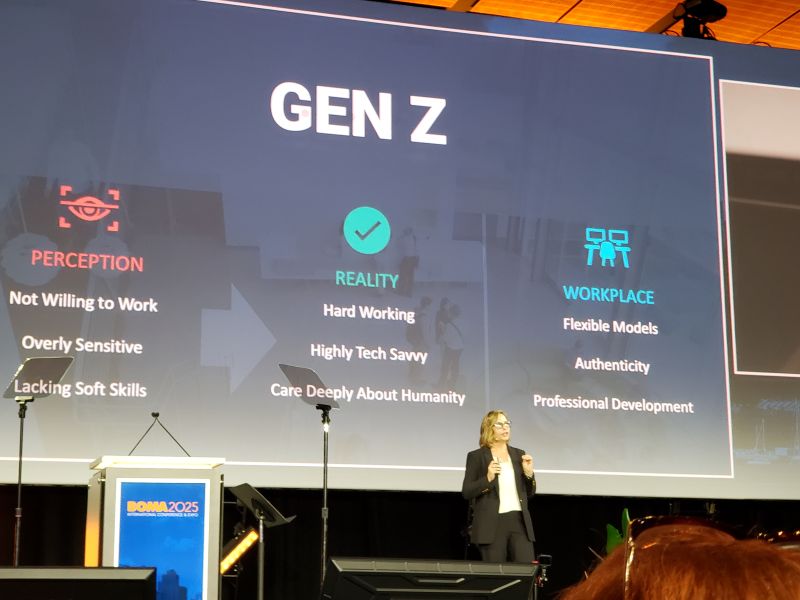
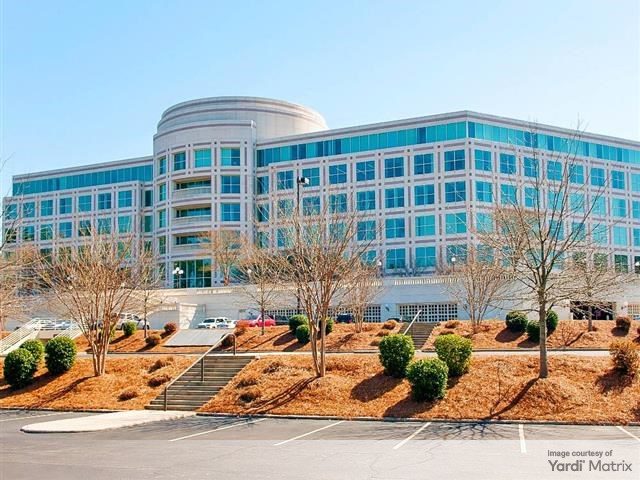
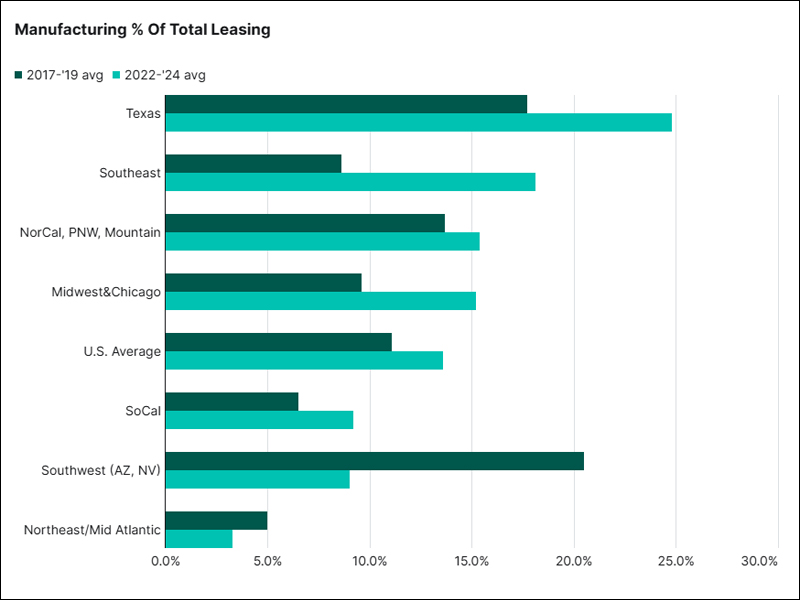
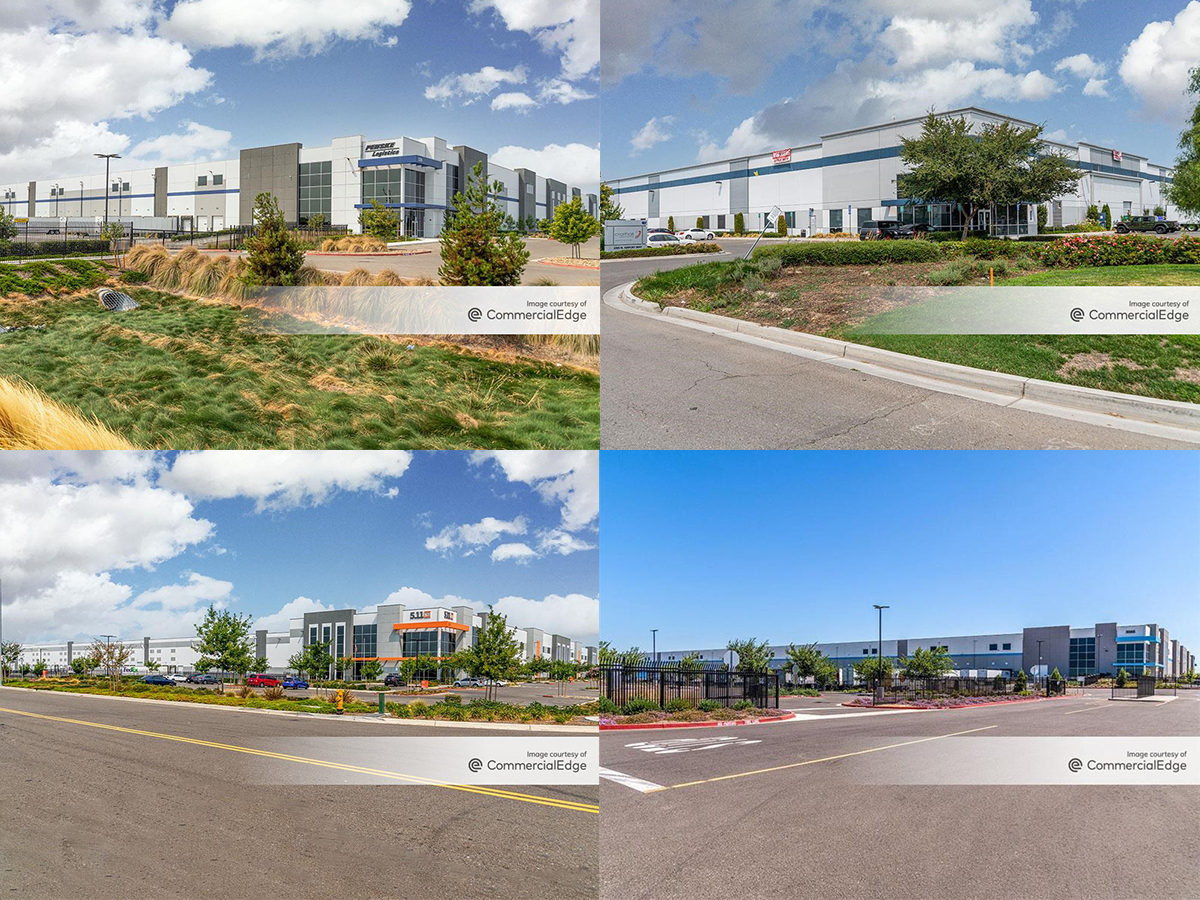
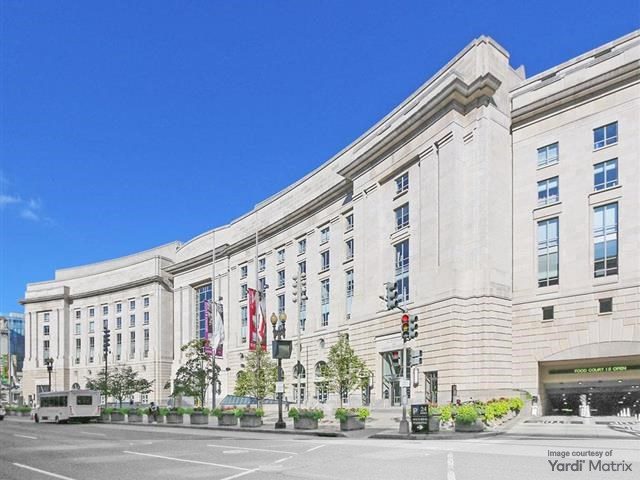
You must be logged in to post a comment.