Phoenix Megaproject Closer to Groundbreaking
The city council gave the nod to the 6.5 million-square-foot project proposed by Macerich and RED Development.
After receiving rezoning approval from the city of Phoenix, Macerich and RED Development are moving forward with redevelopment plans for Paradise Valley Mall, requesting the City Council’s approval tomorrow, Feb. 17.
The developers intend to transform the 1.2 million-square-foot shopping center into a 6.5 million-square-foot, mixed-use development combining the attributes of Desert Ridge Marketplace and Kierland Commons. The resulting property would still include retail, grocery destinations and restaurants, but also office space, apartments and self storage.
READ ALSO: Western Alliance Grows at Phoenix’s CityScape
Nelsen Partners designed the initial redevelopment plans for the property located some 16 miles northeast of downtown Phoenix within the Paradise Valley Village core, 1.5 miles east of the recently revamped North 32nd Street Corridor. According to the proposal filed with the City Council by the applicant, Burch & Cracchiolo Attorneys, the development will comprise 2,500 multifamily units across 3.3 million square feet, the rest being destined for non-residential uses.
The project’s first phase, located in the southeast portion of the mall area, is set to comprise 347 studios and one- and two-bedroom apartments across five-story buildings. A five-level parking structure and nearly 53,000 square feet of restaurant and retail space will also be included. The developers hope to break ground on Phase I by mid-to-late 2021.
Developed by Westcor, Paradise Valley Mall came online in 1978, was expanded in 1990 and listed as “in redevelopment” since 2012. Macerich added the property to its portfolio in 2002, together with seven other Valley malls, when the company purchased Westcor for nearly $1.5 billion. Following the transaction, the company became owner of interests in 55 regional malls and 21 community centers totaling 57 million square feet across the U.S.
At its Feb. 4 Planning Commission virtual public meeting, the city of Phoenix approved the rezoning of some 91 acres for the project from Regional Shopping Center, Planned Community District to Intermediate Commercial, High Rise, Density Waiver, Special Permit and Planned Community District. The site encompasses the current parking structure and the existing Costco and J.C. Penney properties, as well as the space occupied by Macy’s, the third anchor tenant to close after Sears in 2019 and Dillard’s at the end of last year.
Malls redeveloped – or not
Not all redevelopment projects in the area, however, came to fruition as planned. In 2016, Carlyle USA received approval for a new Planned Urban Development Zoning Overlay for the 1.6 million-square-foot Metrocenter Mall. The owner’s plan was to turn the property it had acquired in 2012 into a mixed-use destination with retail, medical office, hotel, dining, residential, senior care and office components.
Due to a series of hurdles, including a lack of suitable partners, Carlyle did not kick off the project. After nearly half a century since opening, the mall permanently closed in June 2020, receiving a final blow from the COVID-19 pandemic. The redevelopment, however, could go ahead with a new owner, as Phoenix officials were looking to restart the project, Phoenix Business Journal reported last year.


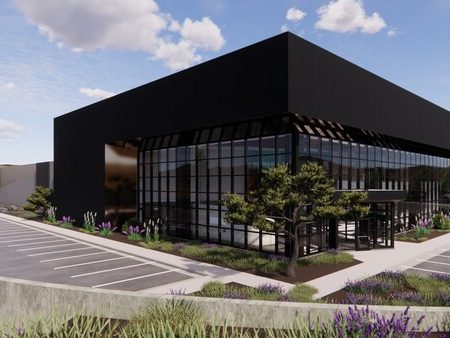
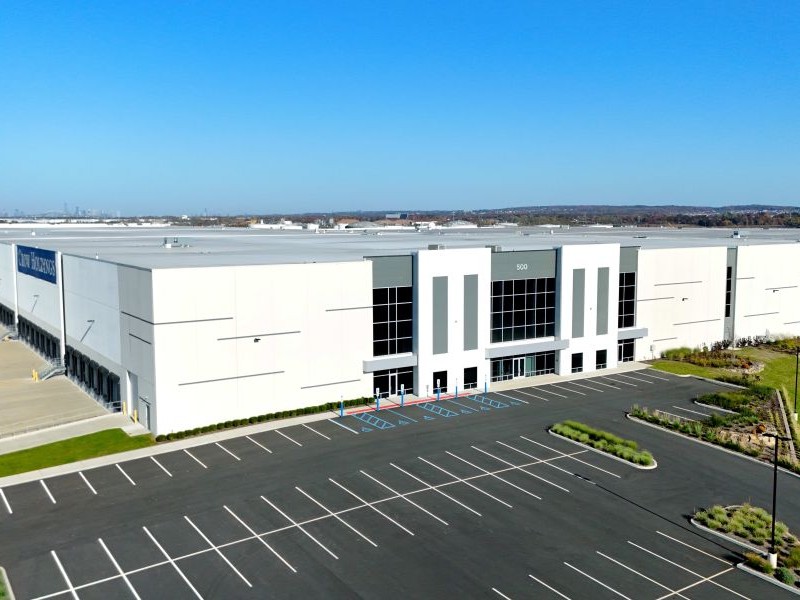
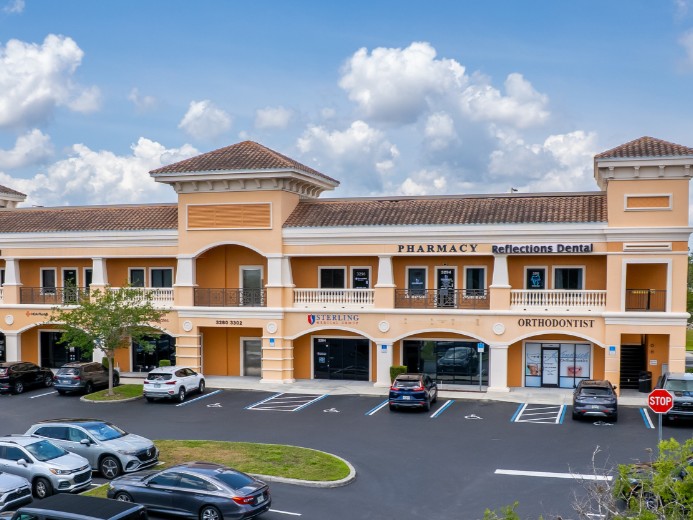
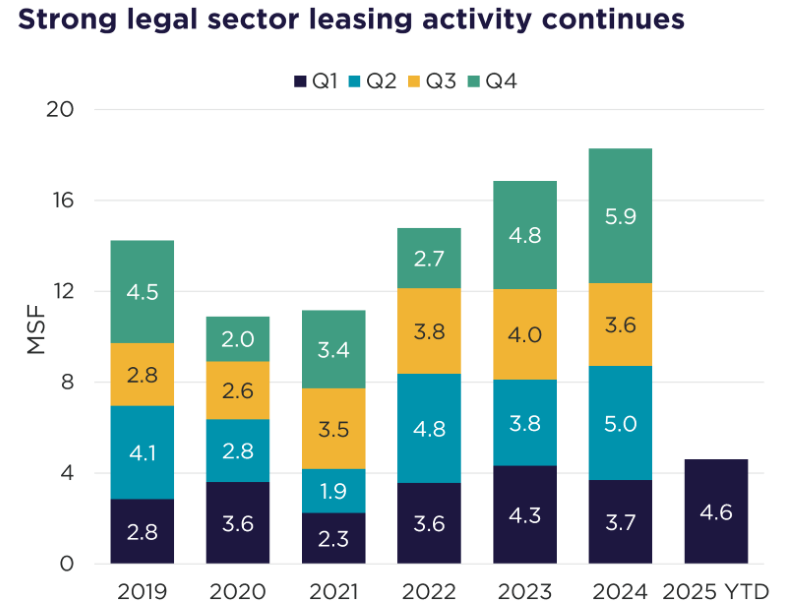
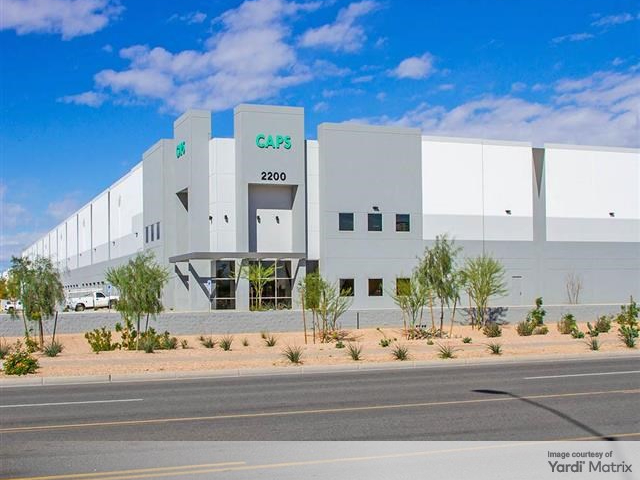
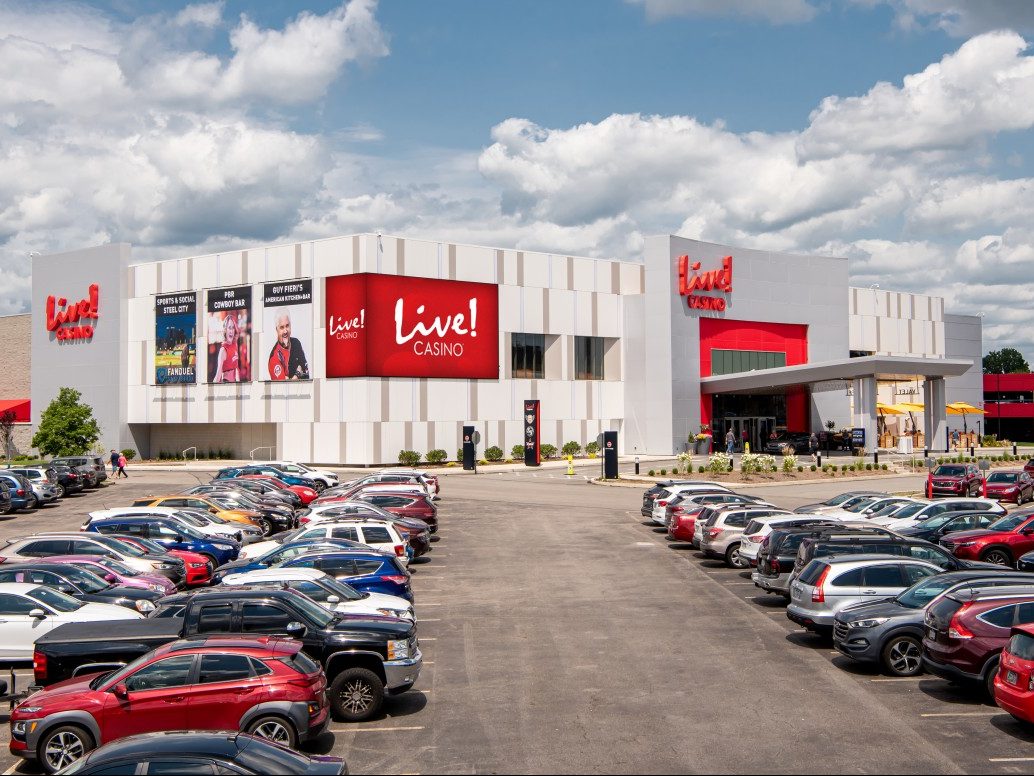
You must be logged in to post a comment.