Penn State Approves Multi-Million Dollar Renovation, Construction Plan for EEB Hub Complex at the Navy Yard
A $39 million renovation and construction plan for the Energy Efficient Buildings (EEB) Hub headquarters building complex at the Philadelphia Navy Yard was approved last week by Penn State’s Board of Trustees.
By Veronica Grecu, Associate Editor
A $39 million renovation and construction plan for the Energy Efficient Buildings (EEB) Hub headquarters building complex at the Philadelphia Navy Yard was approved last week by Penn State’s Board of Trustees. The project, which is funded by a combination of grants coming from the state, the U.S. Department of Energy (DOE) and the Economic Development Administration (EDA), targets renovation of the existing headquarters building and the construction of a new facility to provide more research space for EEB Hub’s effort to find new technologies and tools to make commercial and residential buildings more energy efficient.
 Created in 2011 by Penn State researchers with the help of $159 million in grants, the EEB Hub is currently headquartered in Navy Yard’s Building 661, a 38,000-square-foot facility completed in 1946 which was left vacant since 1996, when the former Navy Yard recreation center was shut down. Under plans designed by Philadelphia-based architecture firm KieranTimberlake, the building’s main entrance and lobby will be renovated, and the east portion of the building will be reorganized into conference rooms, office spaces and support areas. An Immersive Construction (Icon) Laboratory and a 120-seat symposium will be created on the second floor.
Created in 2011 by Penn State researchers with the help of $159 million in grants, the EEB Hub is currently headquartered in Navy Yard’s Building 661, a 38,000-square-foot facility completed in 1946 which was left vacant since 1996, when the former Navy Yard recreation center was shut down. Under plans designed by Philadelphia-based architecture firm KieranTimberlake, the building’s main entrance and lobby will be renovated, and the east portion of the building will be reorganized into conference rooms, office spaces and support areas. An Immersive Construction (Icon) Laboratory and a 120-seat symposium will be created on the second floor.
A new building will be constructed directly across the street from Building 661, on an undeveloped 1.05-acre parcel which was acquired by Penn State from the Philadelphia Industrial Development Corporation for $1. The new structure named Building 7R will include several sustainable features such as passive solar shading, geothermal wells and a storm water management system which will collect water from the building’s green roof and direct it to a sculptural field of Pennsylvania slate and boulders, then use it to irrigate the landscape and flush toilets. The 25,200-square-foot Building 7R will include training classrooms, support spaces, and a two-story lecture hall with 180 seats.
Rendering via www.eebhub.org

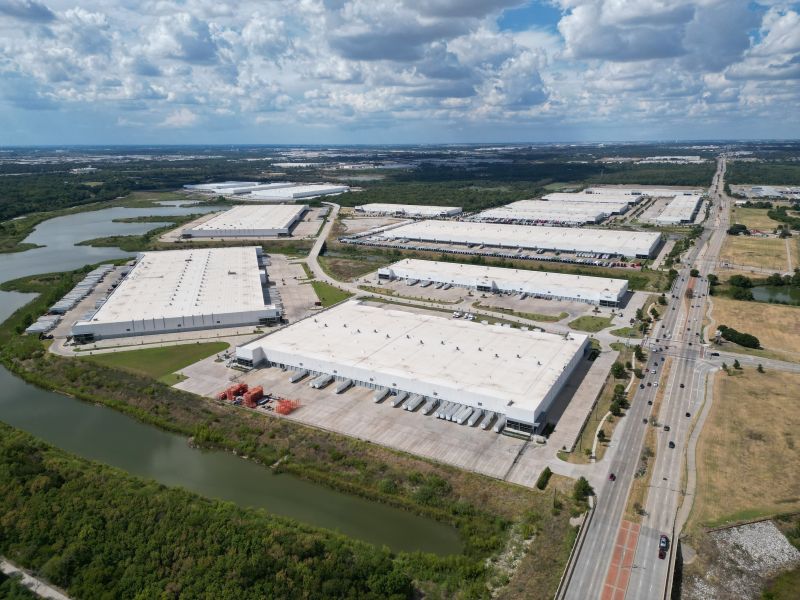
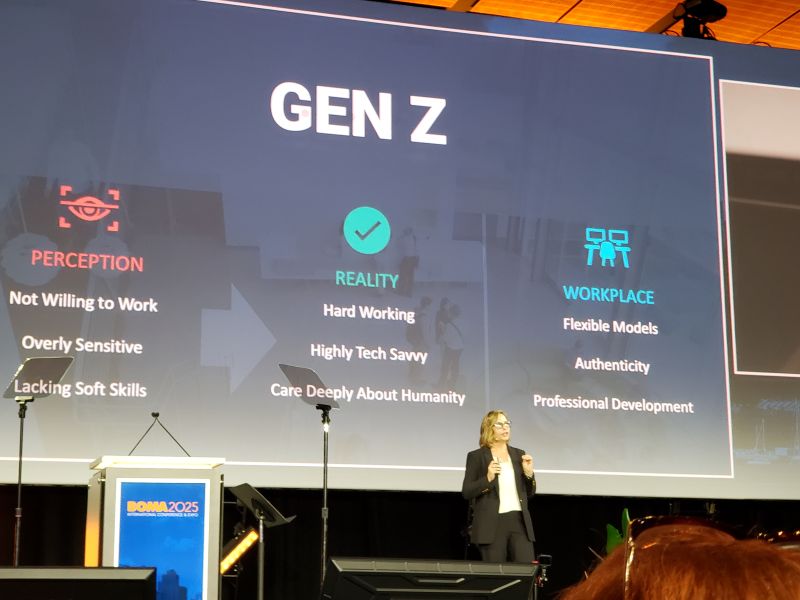
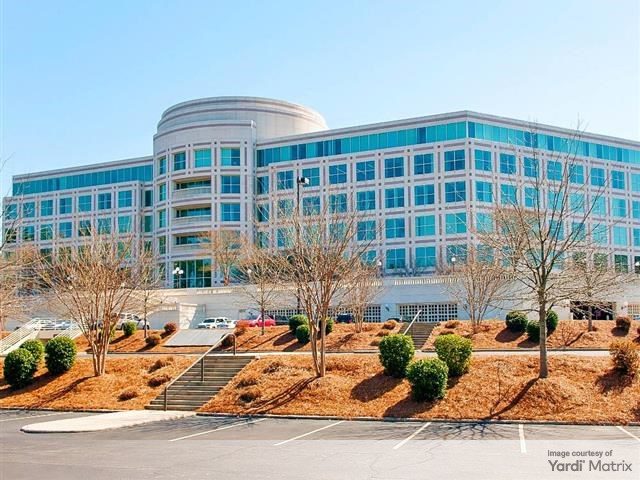
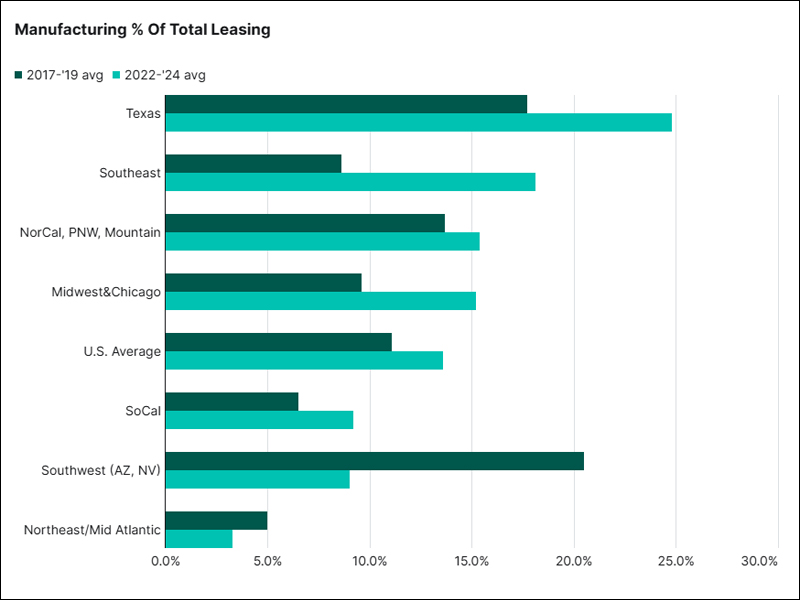
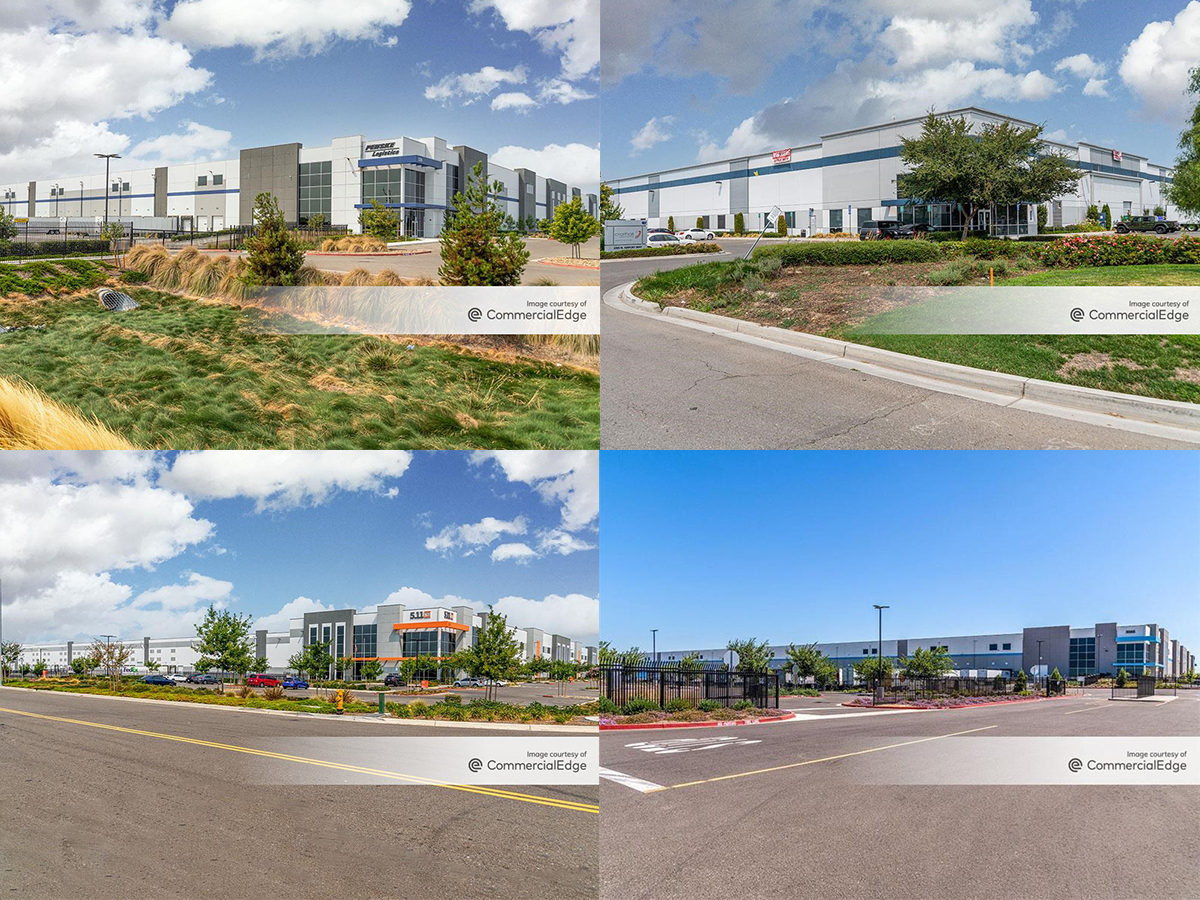
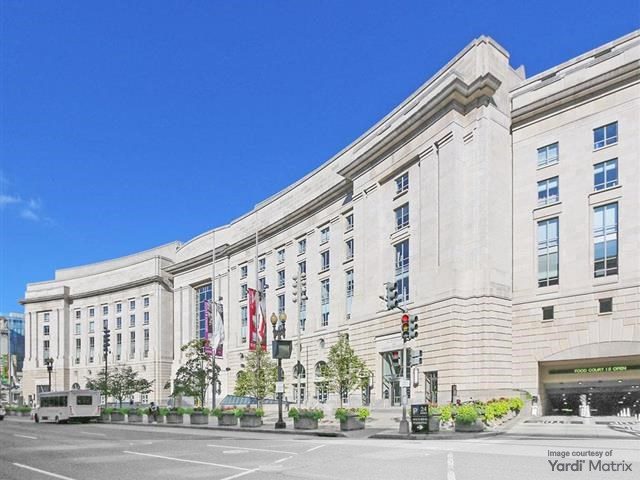
You must be logged in to post a comment.