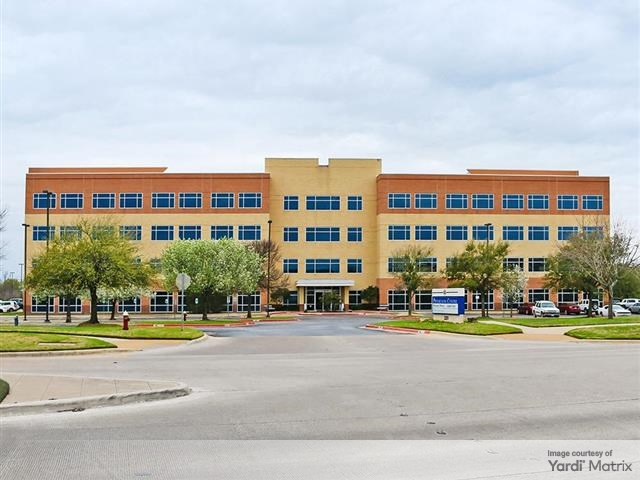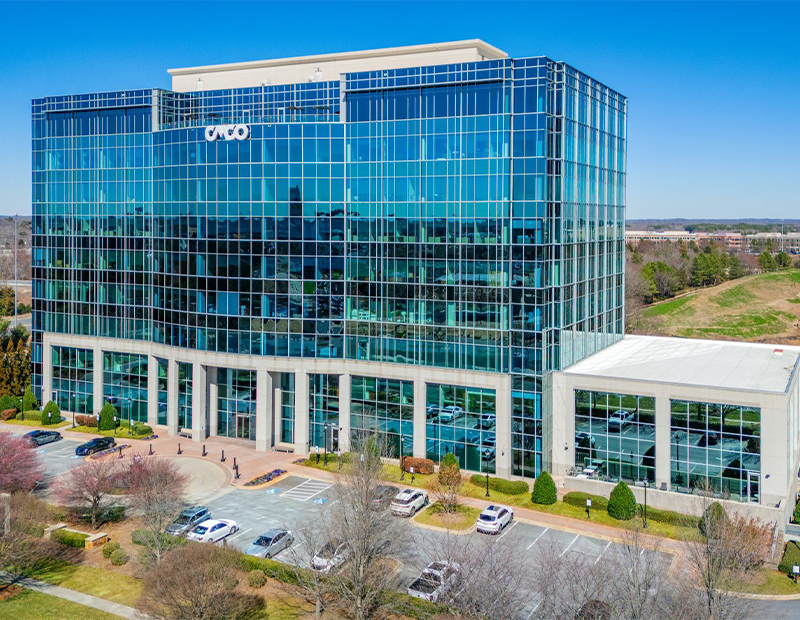ORMC Announces $300M Redesign and Renovation Project
By Georgiana Mihaila, Associate Editor The Orlando Regional Medical Center kicks off 2012 with a nearly $300 million New Year’s resolution: the largest redesign and renovation project in the history of the Orlando Health organization; the Orlando Health Board of Directors [...]
By Georgiana Mihaila, Associate Editor
The Orlando Regional Medical Center kicks off 2012 with a nearly $300 million New Year’s resolution: the largest redesign and renovation project in the history of the Orlando Health organization; the Orlando Health Board of Directors recently approved plans for the ORMC redesign and renovation, while also planning to add a new patient bed tower that would double the size of its current Emergency Departments. The plan also calls for a new proton radiation therapy building.
According to a spokesperson, a key component of the project is closing the Lucerne Pavilion and transferring inpatient care to ORMC, while the Annex area of the Lucerne Pavilion—which includes inpatient rehabilitation services—will remain open. With a groundbreaking ceremony to be held soon, ORMC will soon start construction on the new 10-story tower that will also feature a new entrance to the hospital; the 190+ bed patient tower will be 345,000 square feet in size. Additional project plans include expanding and renovating existing emergency medicine, cardiovascular, surgical, critical care, pharmacy and laboratory areas at ORMC and oncology areas at MD Anderson Cancer Center Orlando.
Pavilion and transferring inpatient care to ORMC, while the Annex area of the Lucerne Pavilion—which includes inpatient rehabilitation services—will remain open. With a groundbreaking ceremony to be held soon, ORMC will soon start construction on the new 10-story tower that will also feature a new entrance to the hospital; the 190+ bed patient tower will be 345,000 square feet in size. Additional project plans include expanding and renovating existing emergency medicine, cardiovascular, surgical, critical care, pharmacy and laboratory areas at ORMC and oncology areas at MD Anderson Cancer Center Orlando.
“We are delighted to officially announce our redesign and renovation plans and we are excited about what it means for health care in Central Florida,” said Linda Chapin, chairman, board of directors. “The project allows us to meet the growing needs of our communities, strengthening our mission to improve the health and quality of life of the individuals and communities we serve.”
The ORMC Redesign and Renovation Project—estimated for completion within the next three to four years—is one of several recent Orlando Health downtown campus patient care enhancements including a new replacement parking garage that opened last December, a new M.D. Anderson Cancer Center Orlando Breast Cancer Survivorship Clinic that opened in March 2009, the addition of 10,000 square feet of renovated office space in August 2009 to manage M.D. Anderson—built to accommodate Orlando’s growing patient volume—a new medical office building, a new parking garage that opened in the spring of 2008, and the Orlando Health Heart Institute which opened in late November.







You must be logged in to post a comment.