Obama Presidential Center Project on Track
After months of negotiations with the community and city legislators, the Obama Foundation has submitted a revised development plan with the City of Chicago for city zoning entitlements, marking the most important step toward breaking ground on the project.
By Roxana Baiceanu
The Obama Foundation has submitted the Planned Development and Lakefront Protection Ordinance Application with the City of Chicago. The application is for city zoning entitlements and contains the revised construction plan for the upcoming presidential center, which is scheduled to break ground by the end of 2018 if the approval process goes smoothly.
After the first project details were made public in May 2017, the team behind the development spent months discussing with Chicago’s South Side community, critics of the project and city legislators about the changes that need to be made to the Obama campus so that it doesn’t affect Jackson Park’s historical value. An OPC spokesperson told Commercial Property Executive that other modifications are not excluded during the process as the project will continue to be shaped by community input.
“Throughout the development of the OPC, we have worked with the South Side community to make sure their voices were heard. As a result, we’ve made a number of changes, including moving the parking facility to an underground location in Jackson Park. We look forward to continuing to work with the community to incorporate their feedback into this historic project.”
Changes to the 2017 Development Plan
Compared to the initial renderings, the new development plan incorporates a series of important decisions such as the relocation of the parking facility, designed to accommodate up to 450 vehicles, from an above-ground location on the Midway to an underground location within Jackson Park. As announced earlier in 2017, the campus will include other below-grade buildings.
“The campus is designed to be integrated into historic Jackson Park. With that in mind, the Forum, Library Building and Athletic Center are partially below grade to enhance existing park space and minimize the buildings’ footprint in the park,” added the same Obama Foundation spokesperson.
Other changes include:
- a taller, slimmer design of the Museum Building
- relocating the Women’s Garden from the historic south end part of the site
- removing the pedestrian bridge connecting the campus to the Wooded Island and Lagoon
- making play areas available across the site rather than in a single location
The development team plans to have the center LEED Platinum certified.
Reshaping the Museum Building
The Museum Tower is one of the four buildings making up the Obama campus and also its landmark. Initially designed to be 178 feet high, following the latest revisions, the construction is now planned to measure 235 feet and to feature a slimmer profile with portions of the façade made up of connected stone letters. The new design plans to make room for more green space at the base of the tower. Almost half of the building will be used as exhibition space featuring a ticked-based access while the mezzanine and the top floor will be free and open to the public.
Adjacent to the Museum Building will be the Forum Building, a two-story construction with one level underground, most of which will be free to the public. The Forum will have a roof terrace, a winter garden, multi-purpose meeting spaces, auditorium, media production and a restaurant.
The Library Building will connect to the Forum and could potentially house a Chicago Public Library branch, in addition to the presidential documents. All three buildings will have in the center a public plaza, acting as a town square for the community.
Finally, the Athletic Center, located close to the south entrance, will overlook a new outdoor running track.
An Economic Driver
According to an official statement, the project plans to act not only as a cultural driver for the surrounding community, but also as an economic one, as it is expected to create more than 5,000 jobs during the construction stage and more than 2,500 permanent jobs once the center opens. The total economic impact is estimated at $3.1 billion in its first 10 years.
Construction at the OPC is expected to span four years. The team behind the project comprises: Tod Williams Billie Tsien Architects | Partners and Interactive Design Architects leading the design team; Michael Van Valkenburgh Associates, Site Design Group and Living Habitats as the project’s landscape architects; Ralph Appelbaum Associates, Civic Projects, Normal, Amanda Williams, Andres Hernandez and Norman Teague as the exhibition design team; Lakeside Alliance, a joint venture consisting of Turner Construction Co. and the Presidential Partners consortium of Powers & Sons Construction, UJAMAA Construction, Brown & Momen and Safeway Construction as the construction manager. In addition, JLL, McKissack & McKissack and Ardmore Associates will lead the project management team.
Images courtesy of The Obama Foundation

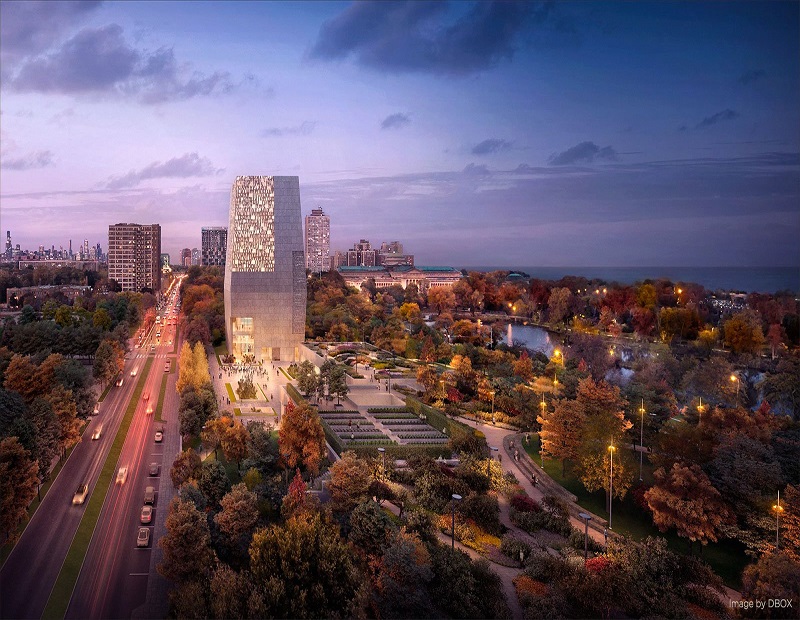
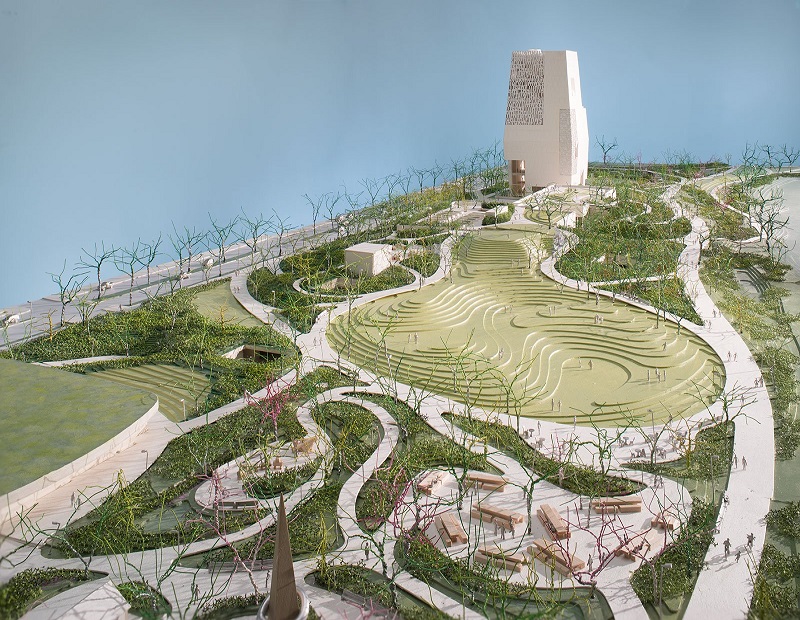
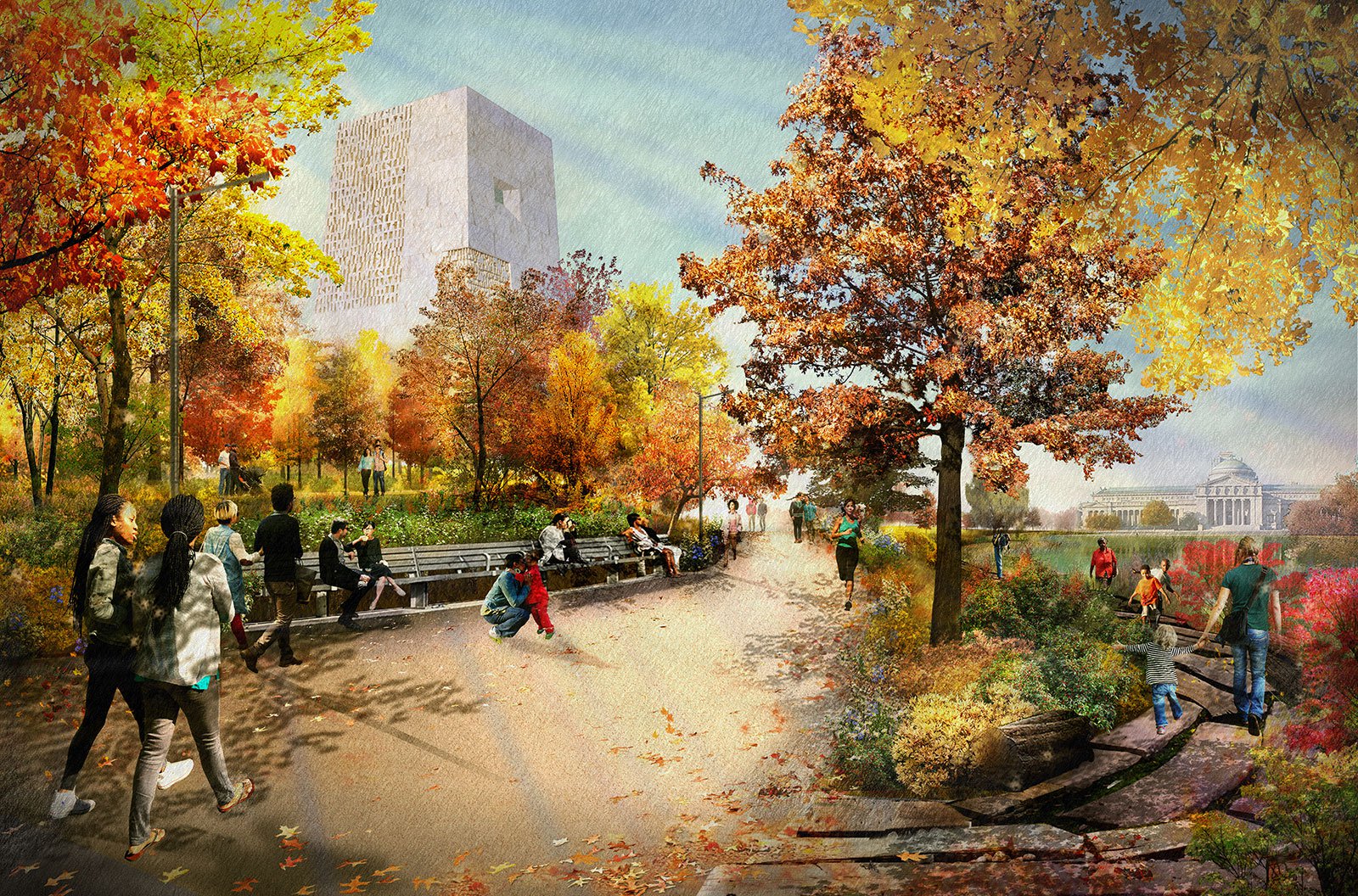

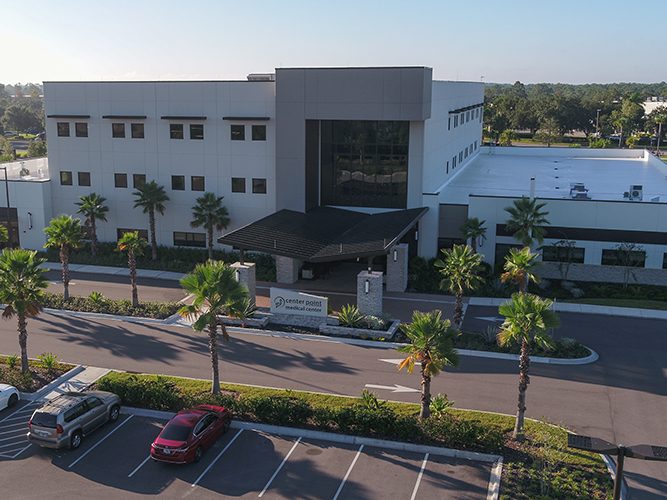
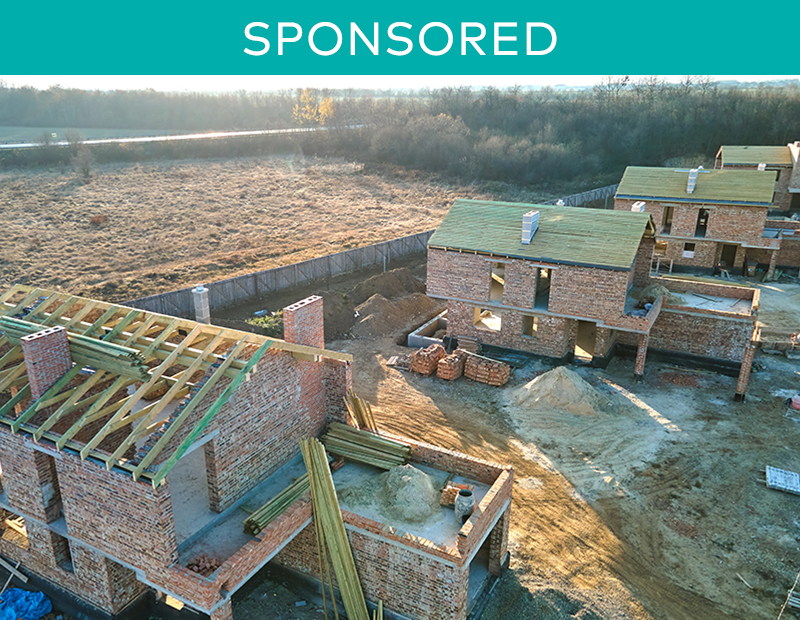

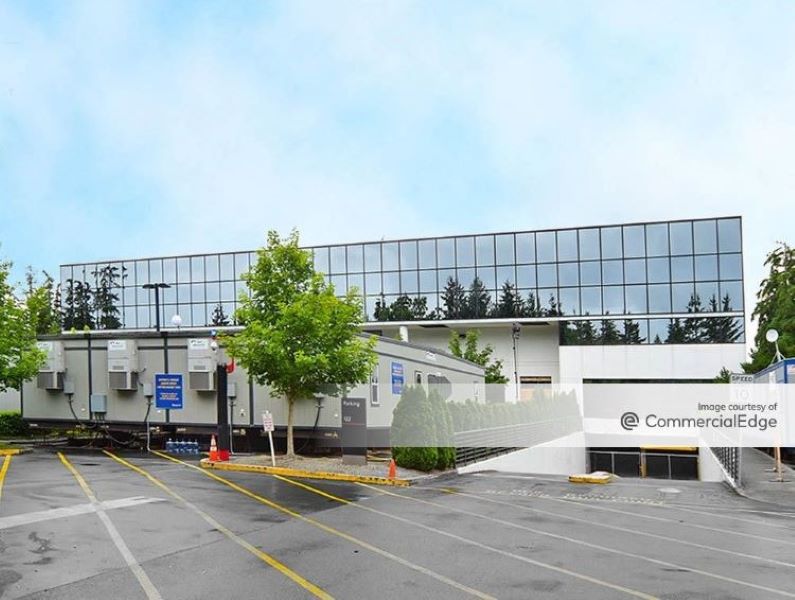
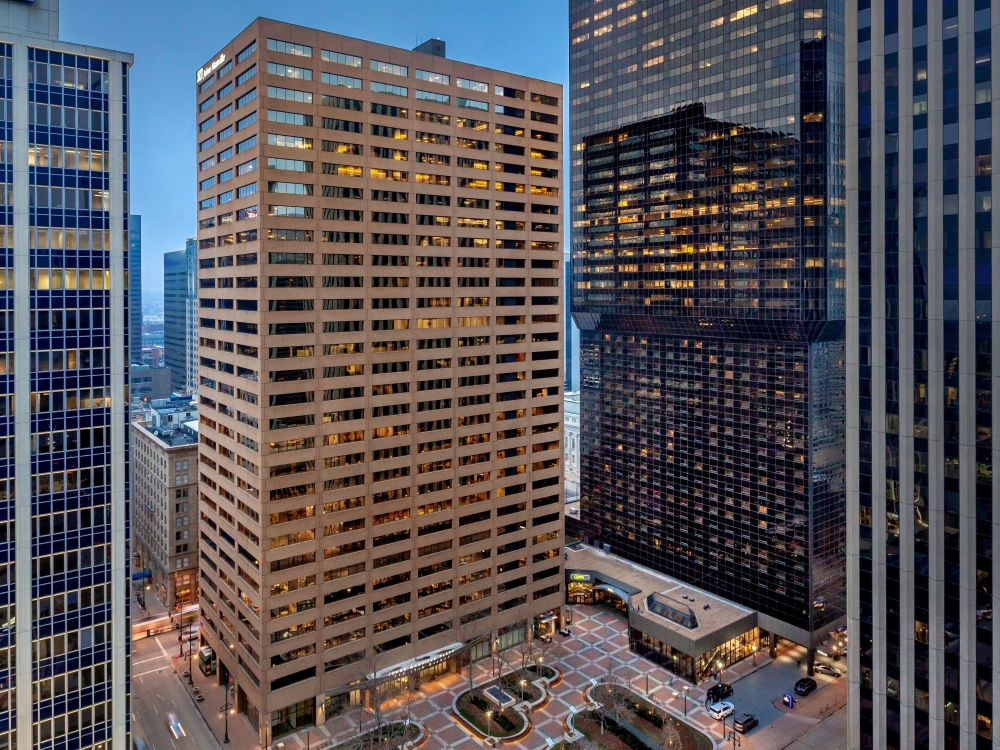
You must be logged in to post a comment.