North San Diego 225 KSF Outpatient Center Underway
Construction began on the first phase of a 225,000-square-foot Class A medical office development on the campus of Palomar Medical Center Escondido. Cushman & Wakefield will handle leasing.
By Ariela Moraru
ERTC Medical Office Development I LP/JRMC Real Estate Inc. began construction on the 75,000-square-foot Palomar Health Outpatient Center I (OPC I) in Escondido, Calif. This is the first phase of a Class A, on-campus medical office development at Palomar Medical Center Escondido. The asset represents a third of the size of the brand new 225,000-square-foot project and is slated to deliver in the second quarter of 2018.
Located on Citracado Parkway, the outpatient center will be the nearest medical office building to the Palomar Medical Center Escondido Hospital, a 740,000-square-foot, 11-story facility which opened in 2012. The property has easy access to Interstate 15 and Highway 78 via Auto Parkway and is less than a mile away from the Nordahl Sprinter Station.
Project leasing
“As one of the country’s largest hospital construction projects and the first new North County hospital in 30 years, the Palomar Medical Center Escondido Hospital has already captured the attention of health care professionals worldwide for its use of nature, light and space, all designed to speed healing,” said Matty Sundberg, senior director with Cushman & Wakefield, in prepared remarks. Sundberg, Barry Hendler and Bob Cowan of the firm’s Carlsbad, Calif., office are handling project leasing on behalf of the owner. Spaces range from 1,500 square feet to 25,000 square feet. “Palomar Health has already made pre-leasing commitments of approximately 70 percent and 50 percent of the space within the first two phases of the project.”
Level 10 Construction is the general contractor for the project, which Richard Yen & Associates designed. The building features a simple design with curved glass to identify as an extension of the hospital, while implementing a variety of natural travertine and marble, as well as other natural materials. The buildings will surround a courtyard that has a natural landscape and calming water feature, in addition to walkways.
Images courtesy of Cushman & Wakefield

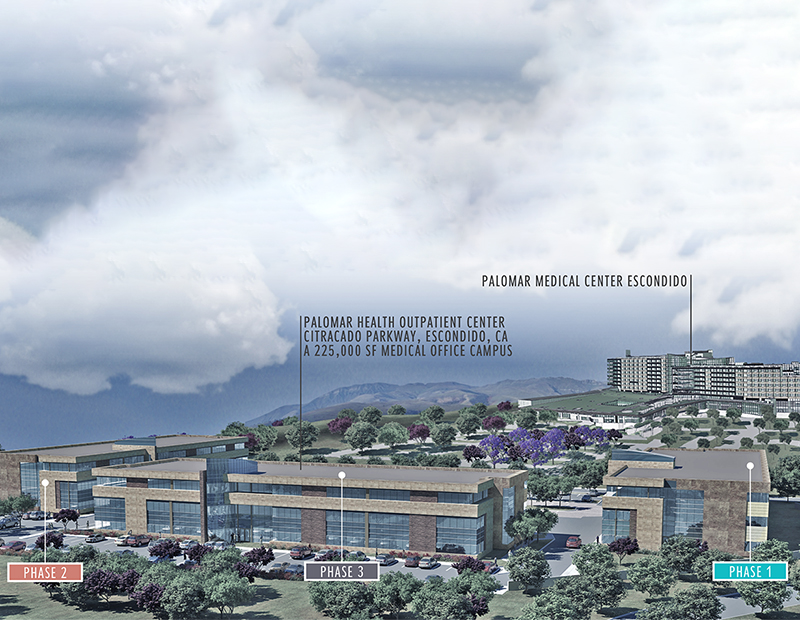
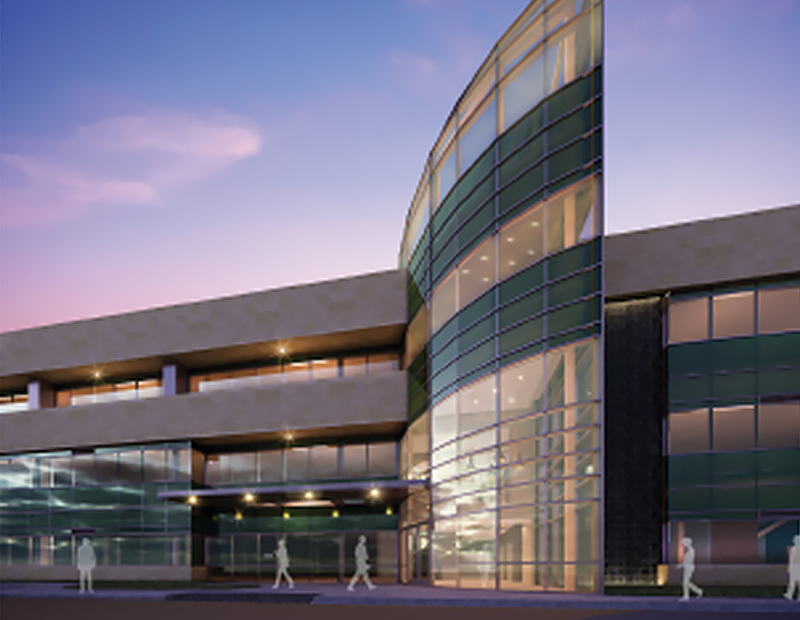
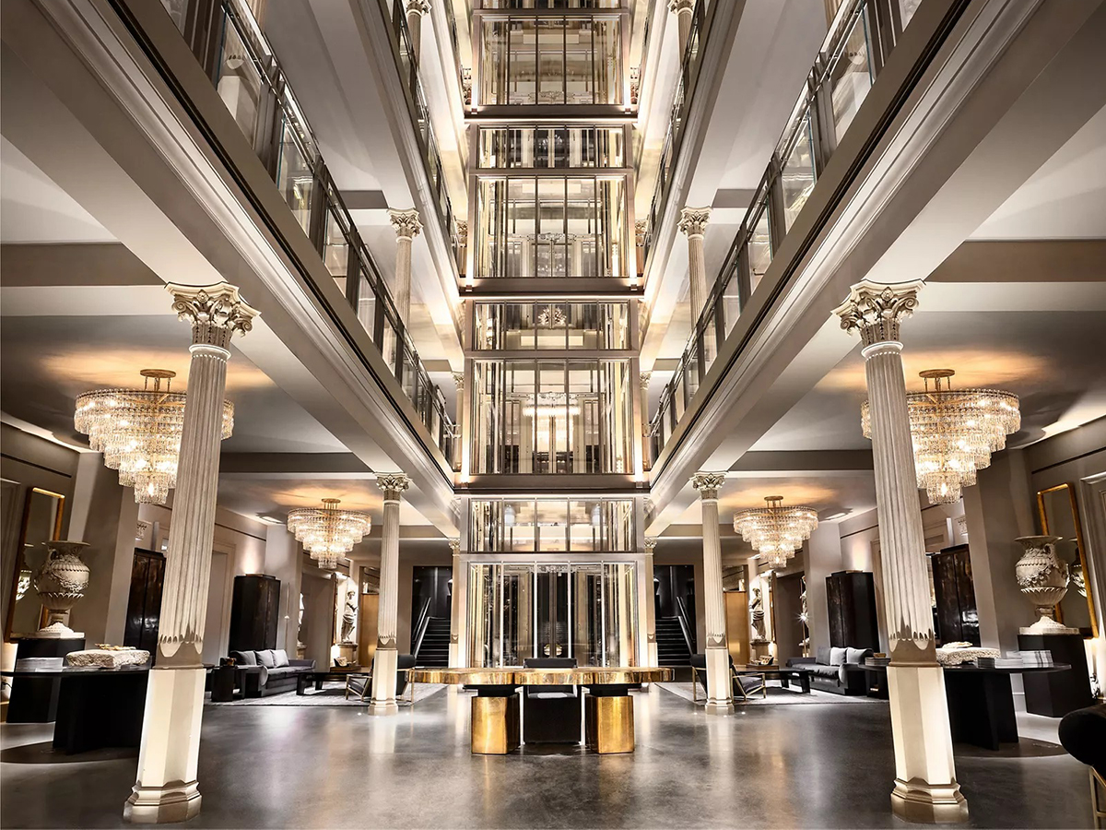

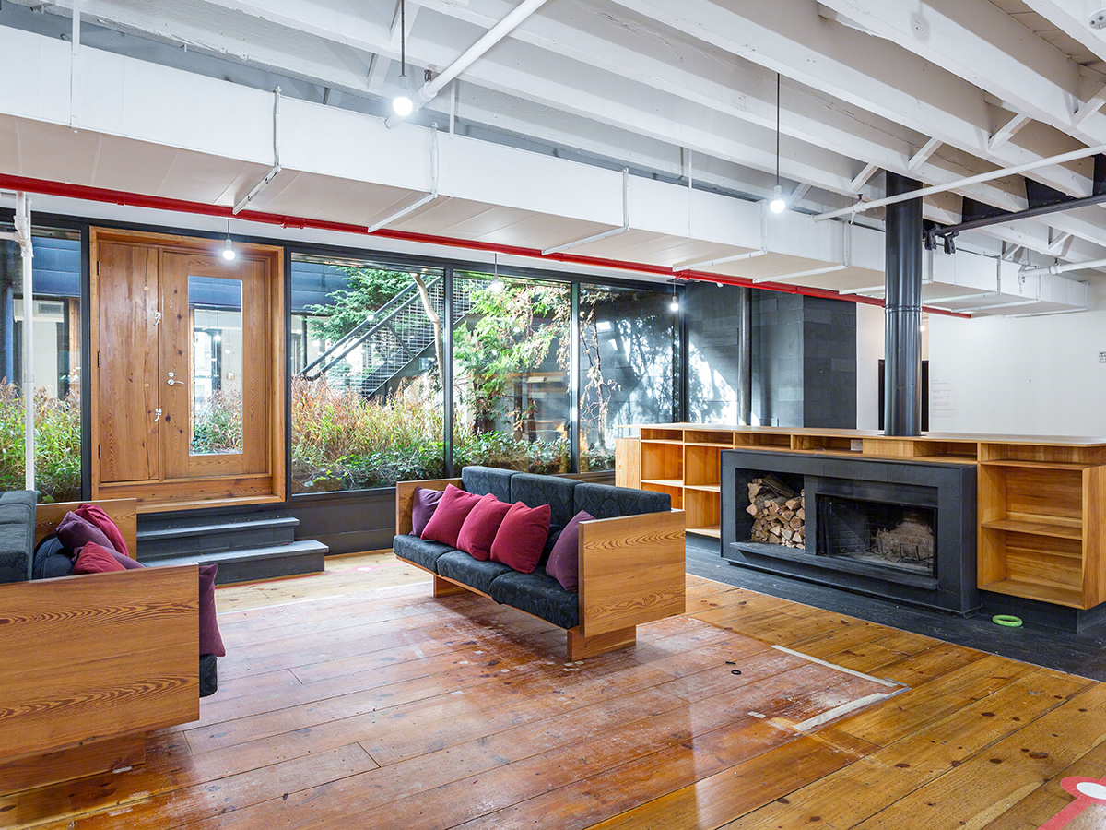


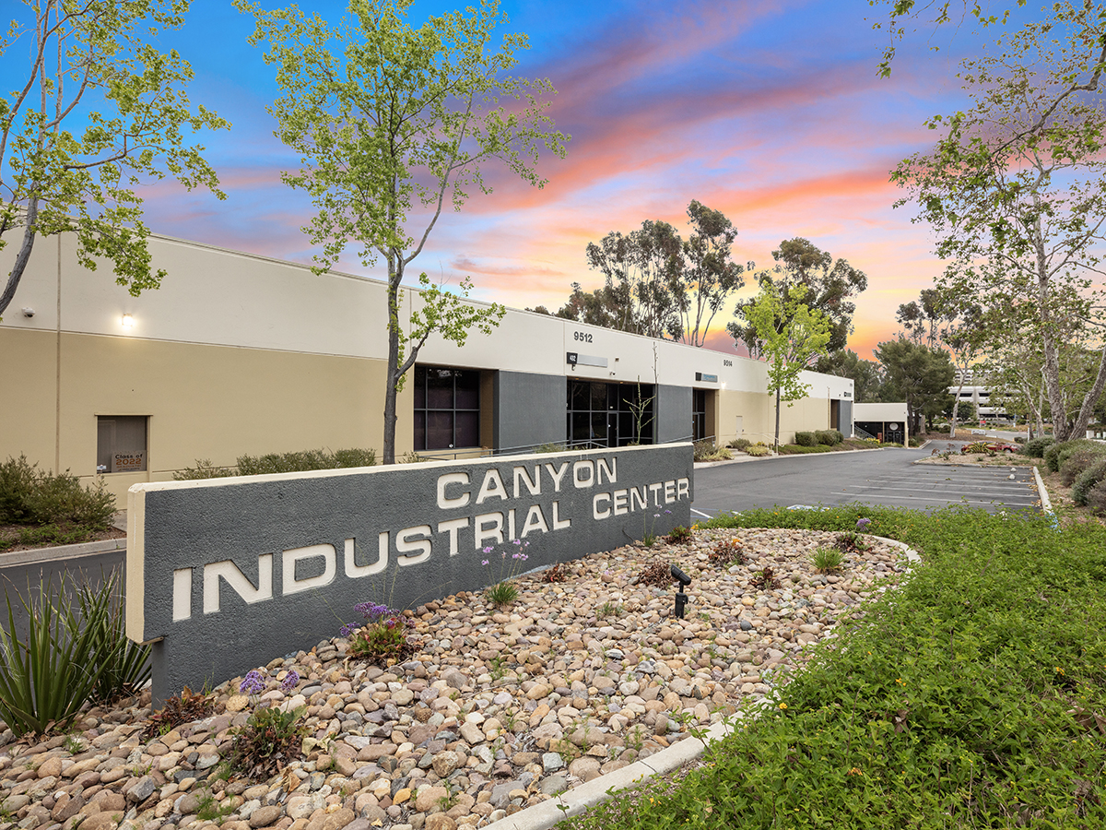
You must be logged in to post a comment.