New Year Brings More Development in Boston
By Veronica Grecu, Associate Editor The city of Boston is seeking proposals for a mixed-use development planned on a 20-acre, weed-infested area between Chinatown and South Boston. In an interview for the Boston Globe, architect Marc Marguiles—who led the team that [...]
By Veronica Grecu, Associate Editor
The city of Boston is seeking proposals for a mixed-use development planned on a 20-acre, weed-infested area between Chinatown and South Boston. In an interview for the Boston Globe, architect Marc Marguiles—who led the team that analyzed the property—said the new development would act as an extension of Boston and would offer an iconic new entrance to that part of the city.
The project calls for 1,500 homes as well as shops, restaurants, several parks and recreational space. Since this is a large-scale development, the construction will be divided in phases—the first is a 1.7-acre area along Kneeland Street known as Parcel 25, for which proposals are due in March. Developers who wish to get involved in this project are asked to consider three adjacent plots that will be included in the larger redevelopment, notes the Globe. They would also have to overcome some serious engineering and construction challenges; for example, finding building and financing solutions for over roads and highway ramps.
Also of interest in Boston development news is the $60 million residential project announced recently by Cresset Development. The plan is pending approval from the Boston Redevelopment Authority and includes two mid-rise apartment buildings—five- and six-story high respectively—located at 411 D Street in the Seaport District.
project announced recently by Cresset Development. The plan is pending approval from the Boston Redevelopment Authority and includes two mid-rise apartment buildings—five- and six-story high respectively—located at 411 D Street in the Seaport District.
Cresset Development, which purchased the property a few months ago for $7.3 million, will have to tear down a warehouse and a small office facility to make room for the new buildings. Twenty six of the planned 197 residential units will be designed as “Innovation Housing” (this type of apartment is smaller, more affordable and has a flexible layout). The project also includes ground floor retail space.
Illustration courtesy Elkus Manfredi Architects

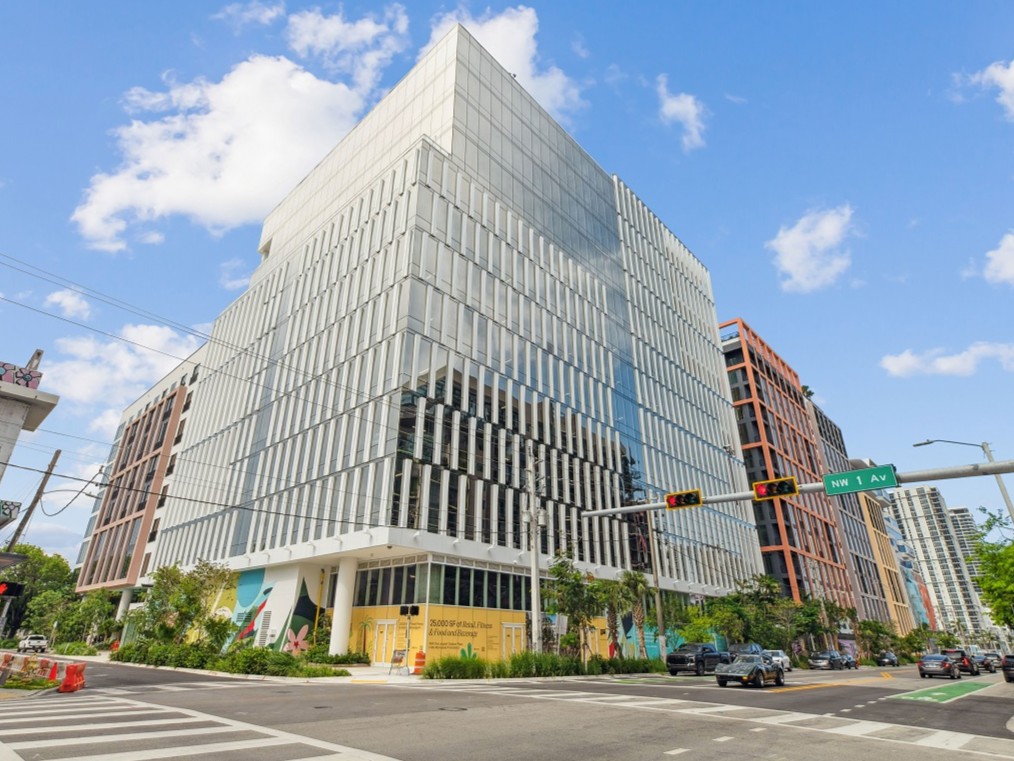
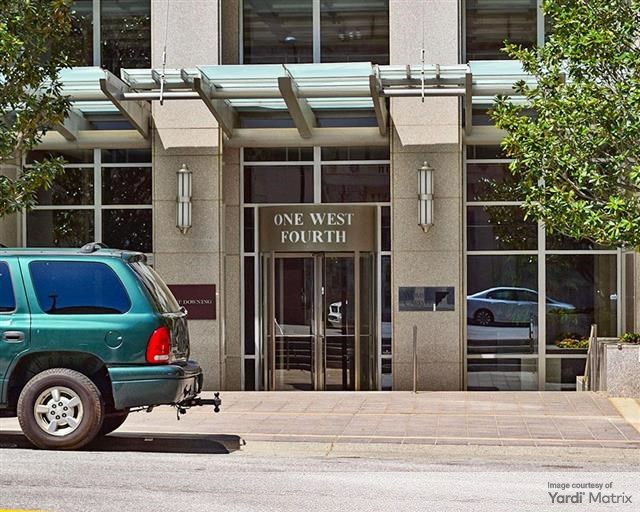
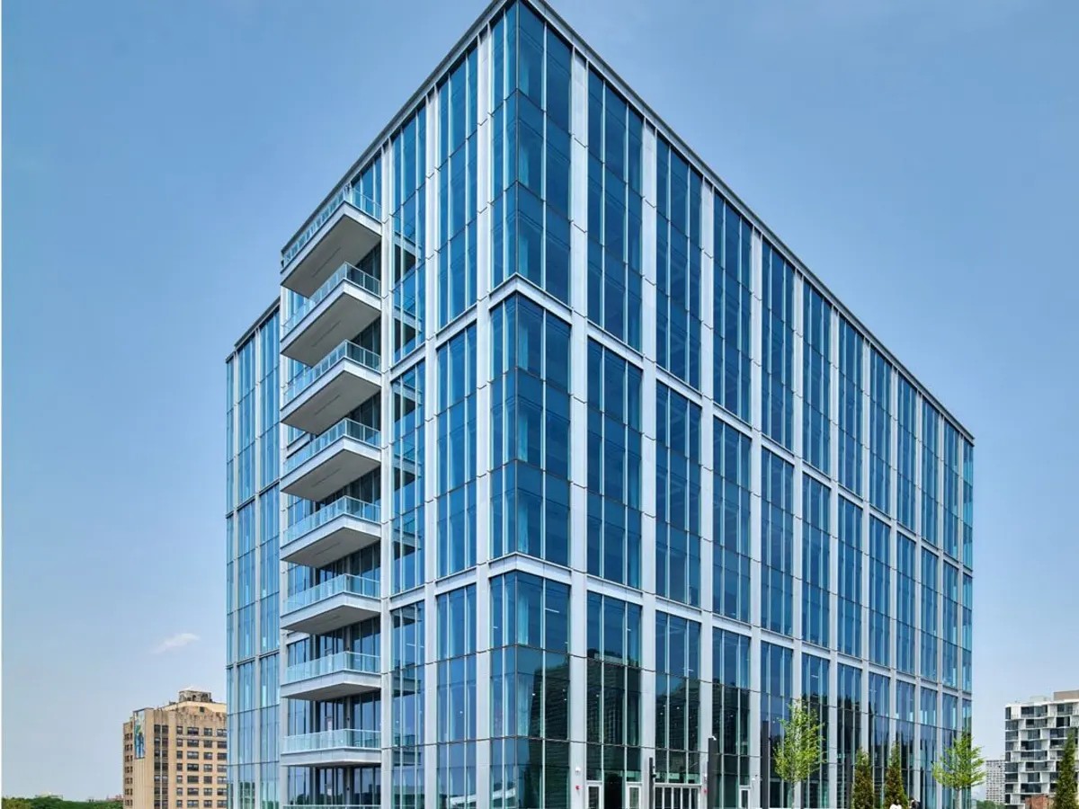
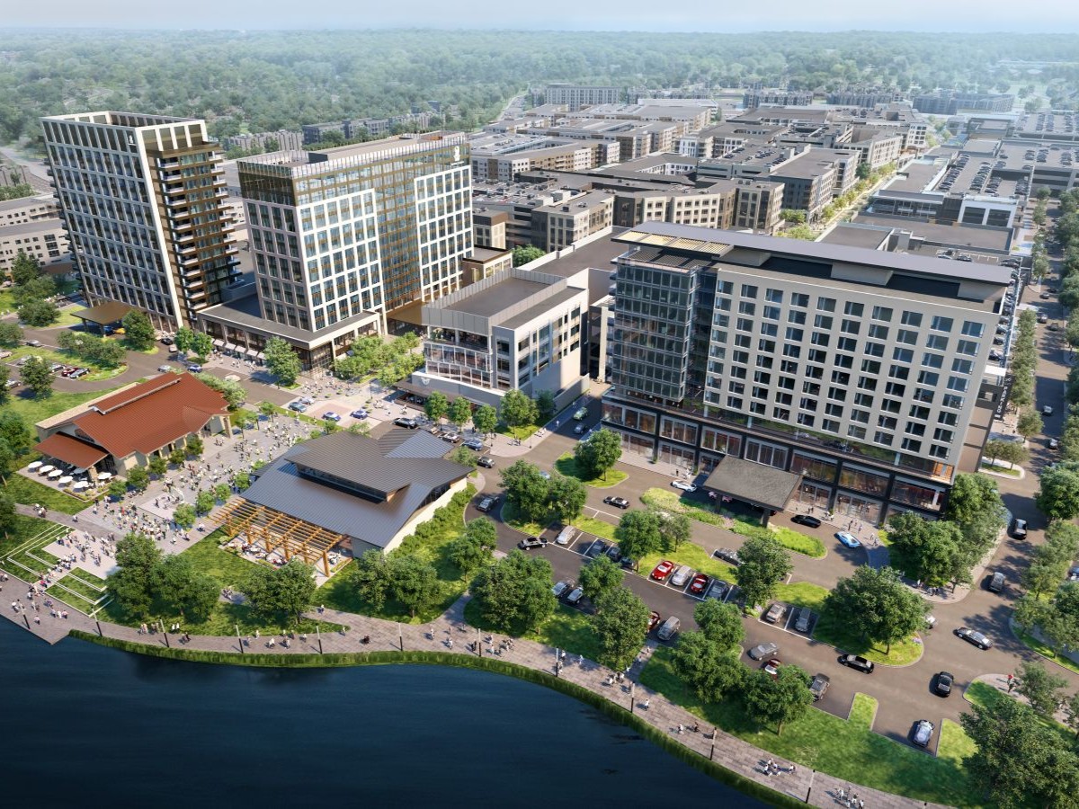
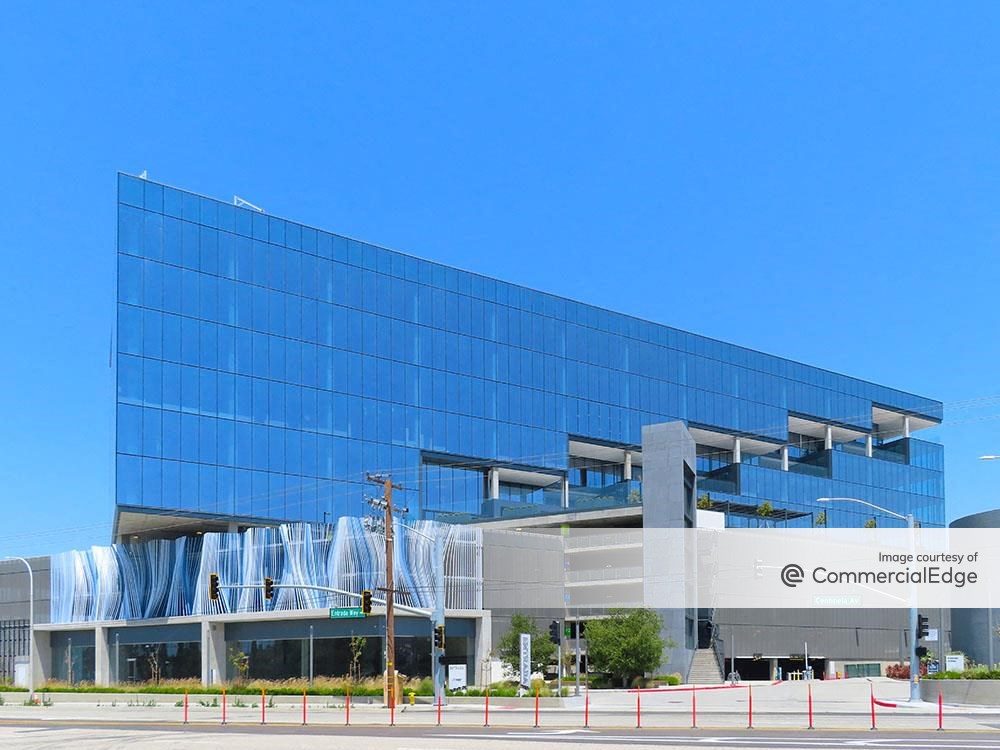
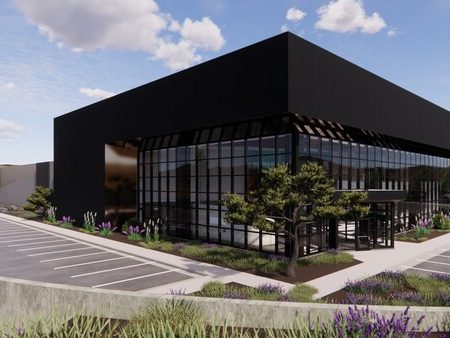
You must be logged in to post a comment.