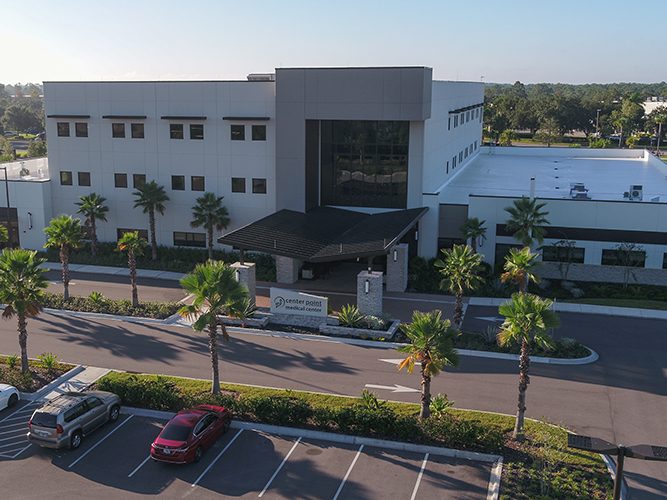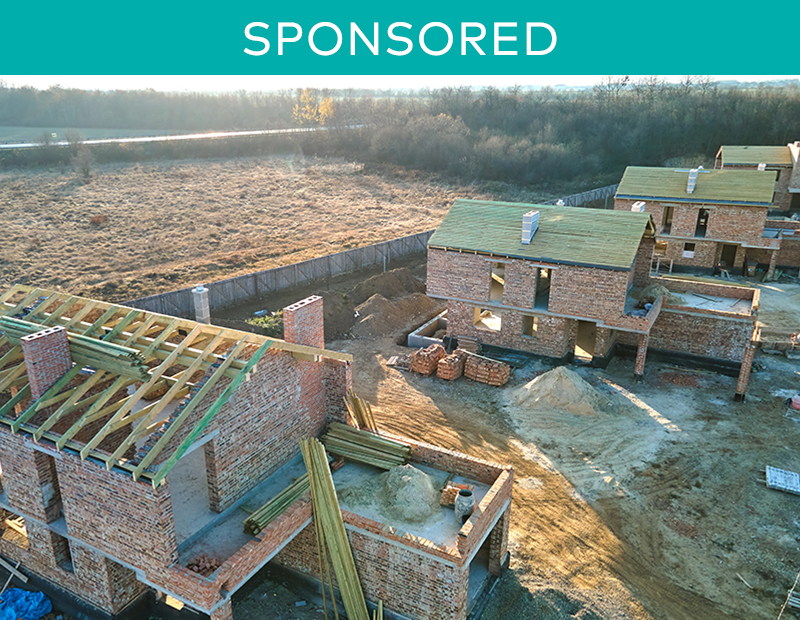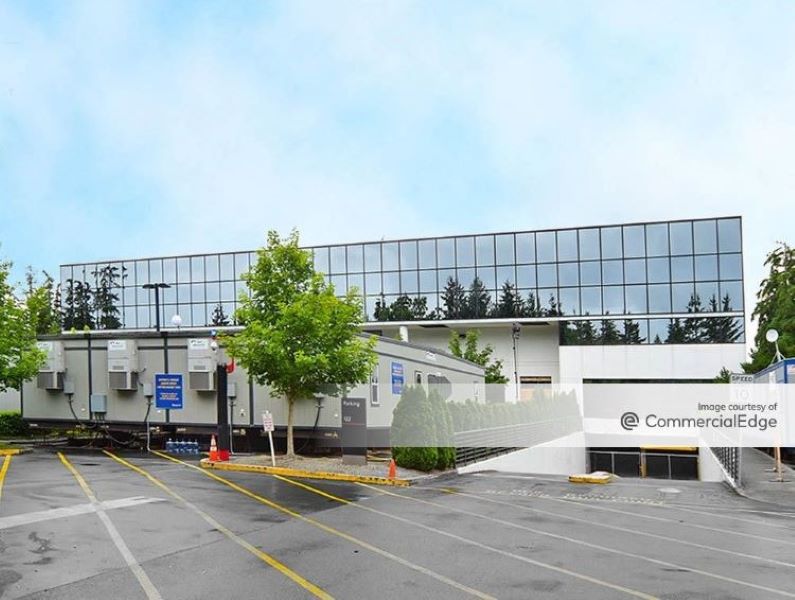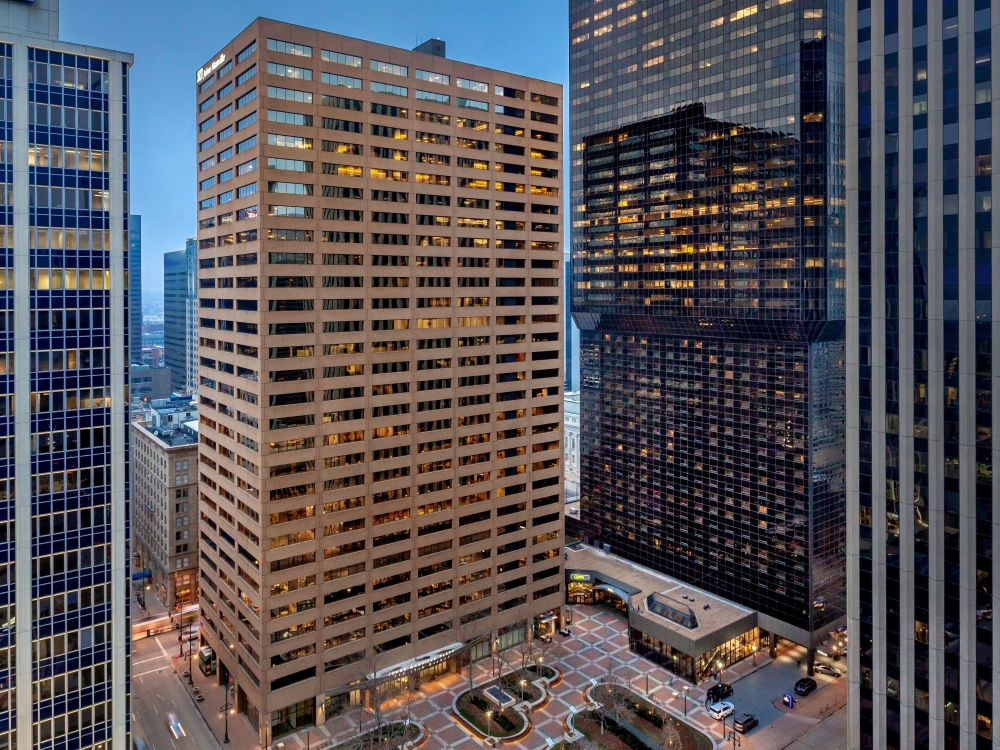New Downtown State Courthouse Design Unveiled, I.D.E.A. District to Follow
By Gabriel Circiog, Associate Editor Although the state is trying to restrict redevelopment plans, a new downtown state courthouse and a design-oriented district still have a green light ahead of them. Signon San Diego reports that Clifford Ham, the chief architect of [...]
By Gabriel Circiog, Associate Editor
Although the state is trying to restrict redevelopment plans, a new downtown state courthouse and a design-oriented district still have a green light ahead of them.
Signon San Diego reports that Clifford Ham, the chief architect of the state court system, presented to the Centre City Advisory Committee the first designs for the $633.9 million courthouse project. Located on the block bounded by B, C, Union and State Streets, the project is scheduled to be completed in 2015. The existing court complex adjacent to the site will be taken down and redeveloped at a later date.
The courthouse design is by Skidmore, Owings and Merrill. Javier Arizmendi-Kalb, associate director of the San Francisco office, said that traditional architectural elements will be blended with sustainable features in order to reduce energy costs.
Developers David Malmuth and Pete Garcia also announced that within a month they will be presenting a detailed plan for the I.D.E.A. (innovation, design, education and arts) district in East Village. The 93-acre project will encompass 3 million square feet of office and design studio space, 600,000 square feet of retail and restaurants, and around 2,200 apartments. The new economic cluster is estimated to create approximately 12,000 new jobs over the next 10 years.
Garcia, for the same source, underlined the importance of synergy between design and technology. The I.D.E.A. district will reinforce San Diego’s position as a technology player and enrich the city through design initiatives.






