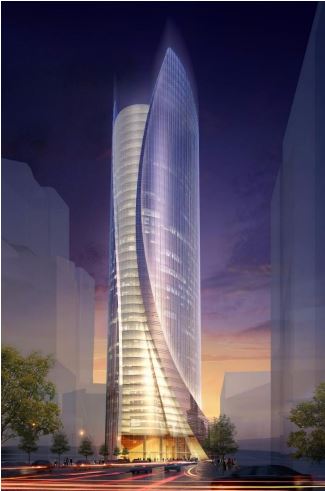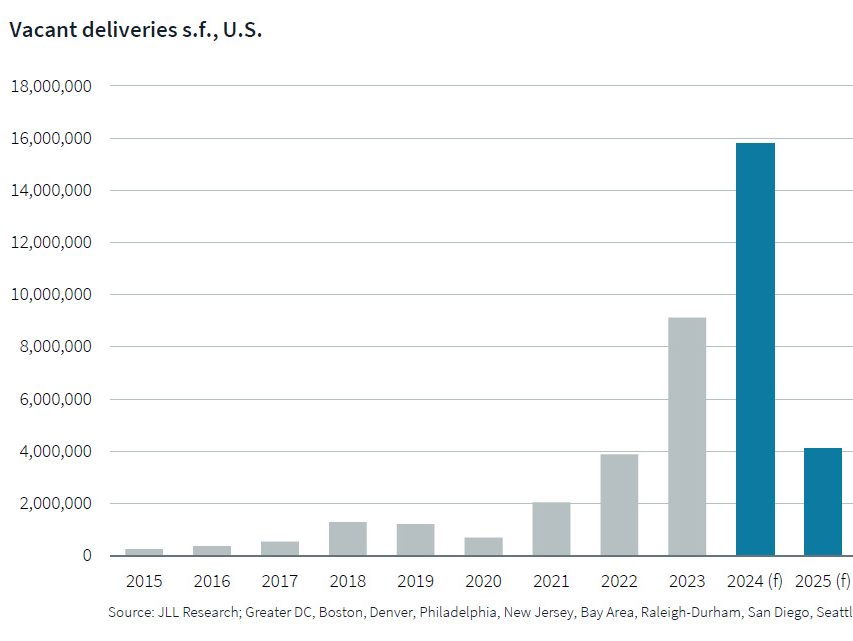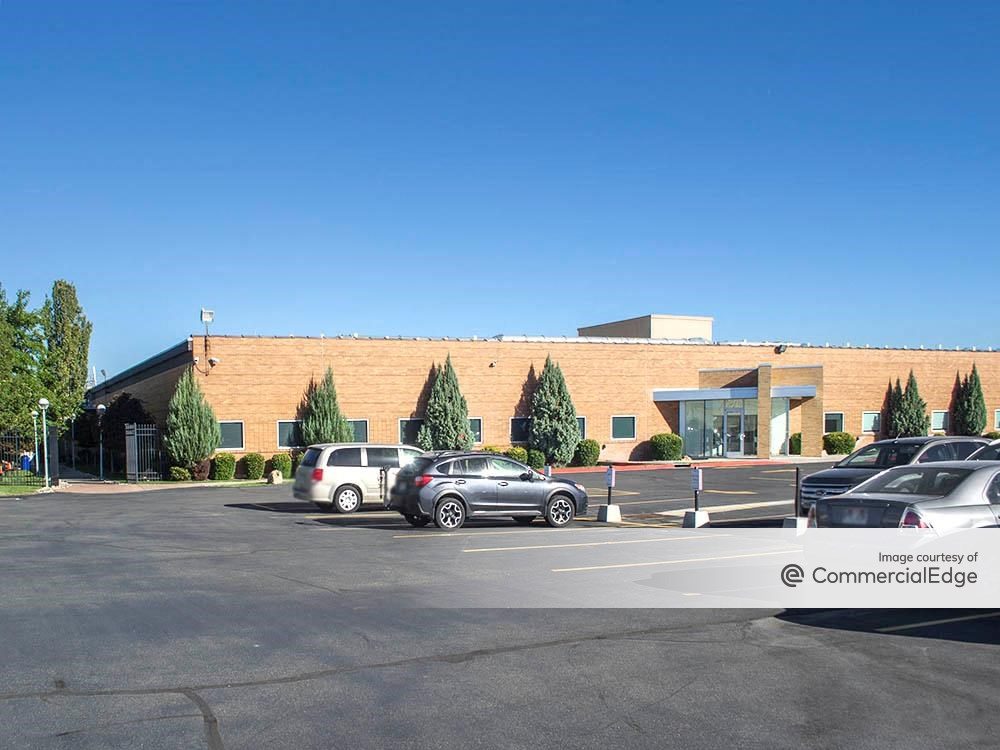Green Light for $1.5B Boston Mixed-Use Project
National Real Estate Advisors and HYM won approval for a $1.5 billion project to transform a half-century-old parking garage into a major mixed-use development in Boston.
By Barbra Murray, Contributing Editor
National Real Estate Advisors and The HYM Investment Group received the thumbs-up on a major project in Boston—a $1.5 billion project, to be precise. The developers secured final approval for the first phase of a six-building project that will transform the site of the half-century-old Government Center Garage into a mixed-use destination.
National and HYM won approval by the Boston Redevelopment Authority’s five-person Board of Directors, not by a majority vote, but by a unanimous one. “We worked hard over several years with the BRA planners and staff and the community to design this project so it will bring just the right set of uses and improvements to this outdated garage site. We’re grateful the board gave us unanimous support,” Thomas N. O’Brien, founding partner & managing director of HYM, told CPE.
The 1960s-era parking facility at One Congress Street will ultimately see roughly half of its 2,300 spaces demolished to make room for housing, office and retail space, as well as a hotel. The redevelopment endeavor will kick off with the construction of two buildings, one of which will be a 486-unit luxury residential high-rise. Designed by CBT Architects, the building will carry the distinction of being the tallest apartment tower in the city following completion of construction, which is scheduled to commence in the spring. The initial phase will also feature a 1-million-square-foot Pelli Clarke Pelli-designed office tower that will get underway once the developers secure a pre-lease agreement with an anchor tenant.
When all is said and done, the Garage project will encompass 812 residential units, 196 hotel rooms, 1.1 million square feet of office space, 85,000 square feet of new retail and a slew of other public amenities. And of course, there will be parking; 1,100 of the existing parking spaces will remain, creatively concealed by the office high-rise and two residential structures.
Homes and offices and shopping, oh my! National and HYM see a strong need for every segment of the massive mixed-use project. “Boston is a dynamic and growing economy, a place where both traditional and younger new-economy companies want to be,” O’Brien said. “In addition, the main reason housing is expensive in Boston is because there is a shortage in the face of so many people seeking to live in the city. Both commercial and residential services demand accessible retail and entertainment opportunities including restaurants.”
National and HYM expect to develop the remaining four buildings of the Garage project over the next five to 10 years depending on the economy and strength of market demand.








You must be logged in to post a comment.