MIPIM Special Series — Part Two: Bringing Logistics Back into the City Through Mixed-Use Developments
Associate editor Adriana Pop presents a three-part series of reports on worldwide real estate based on presentations at the MIPIM world property market in March. The first report focused on Shared Buildings and Spaces. The third will address the Emergence of New Retail Models in Urban Environments. Should logistics be permitted in the heart of…
Associate editor Adriana Pop presents a three-part series of reports on worldwide real estate based on presentations at the MIPIM world property market in March. The first report focused on Shared Buildings and Spaces. The third will address the Emergence of New Retail Models in Urban Environments.
Should logistics be permitted in the heart of urban areas? That question was addressed during the “Functional Diversity” session at the MIPIM Innovation Forum in March. The topic arose from a successful shared space project—a mixed-use property incorporating logistical space—highlighted in the newly released second issue of the Real Estate and Sustainable Development Chair workbook, which explores the idea of achieving sustainability inside the city by finding new ways of using and sharing real estate.
Reassigning logistics a role at every level of the city could bring both economic and social advantages, while reducing the carbon footprint that results from trade in goods, pointed out Christophe Ripert, director of real estate at Sogaris, a French real estate group that designs, builds and manages logistics facilities.
In the past, logistics had to be pushed out of cities because the facilities are so large, and they generate noise, light pollution and intense traffic. Today, however, with the explosion of e-commerce, bringing warehouses geographically closer to consumers is a legitimate decision.
There is also a social advantage to incorporating logistics into urban mixed-use projects: It brings jobs closer to the local population.
But reintegrating logistics into urban environments requires daring, innovative developers. Buildings need to be architecturally functional: soundproof, fireproof and able to receive, process, sort and dispatch goods optimally, all while harmoniously cohabitating with other uses in the property.
One type of logistics, urban logistics or “crossdocking,” requires space for goods to be brought in and redistributed with little to no storage or handling. That model may cohabitate well with other activities in the same space or building.
In the Greater Paris logistics area, for instance, Sogaris is operating three different types of projects that involve the urban logistics building concept. The first model, designed for the outskirts of a city, consists of a mix of facilities spread across a large area of land, where long-distance transport connects with urban transport.
In the more densely developed suburbs, Sogaris has developed a logistics hotel, a single building with multimodal connections that includes other uses besides logistics: offices, workshops, crafts, shops, data centers or wholesale activities.
“Having diversified activities cohabit in the same building can achieve financial equilibrium, which given land prices is an absolute necessity if we are to reposition logistics (as a low-profit activity) in a densely developed area,” Ripert observed.
The company’s logistics hotel in Paris is part of the new Chapelle International mixed-use district planned for the city’s 18th arrondissement. Designed by SAGL, the project includes nearly 463,000 square feet of floor space, more than half of which will be dedicated to logistics.
Another concept that responds well to the issue of shared building functions in central urban environments is the logistics space. Located in densely populated areas, this model does not spread across an entire building; instead, it fits into existing structures and may occupy anywhere from about 5,400 to 32,300 square feet. Anything larger would complicate integration, according to Ripert.
Sogaris has been successfully operating an urban logistics space inside the Paris ring road since April 2013. Located in the center of the Beaugrenelle mixed-use development (pictured), in the city’s 15th arrondissement, the approximately 32,200-square-foot surface area, built for the Chronopost express postal service, allows bulk deliveries to arrive in the morning. To avoid noise and other disturbances, all loading, unloading and sorting activities take place inside the building. Goods are redistributed during the day via a fleet of 30 zero-emission vehicles to the surrounding neighborhood. Under the lease agreement signed with the city of Paris, 90 percent of the user’s vehicles will be electric by 2019.
Also designed by SAGL, the project won the Innovation Award at the 2013 SITL Logistics trade show and the Grand Prix at the 2013 SIMI trade show.
The Real Estate and Sustainable Development Chair workbook, edited by Ingrid Nappi-Choulet, chair for real estate and sustainable development at ESSEC Business School, features interviews with real estate thinkers and operators, and illustrates examples of a variety of successful shared space projects for today’s urban environment.

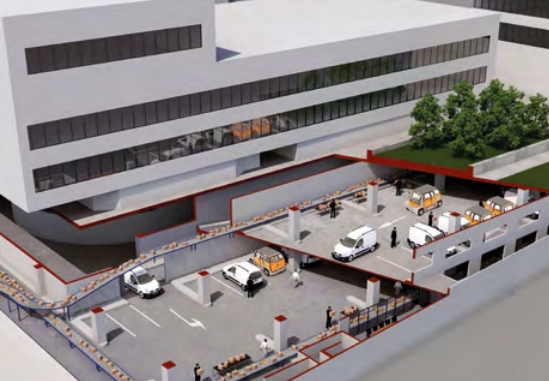
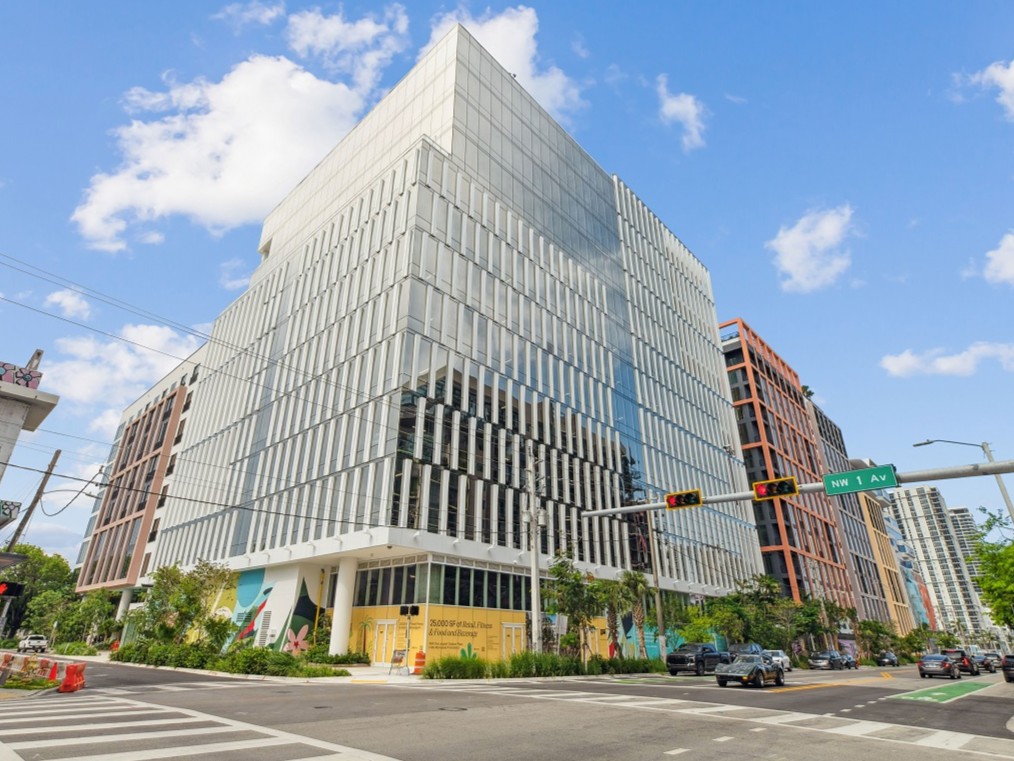
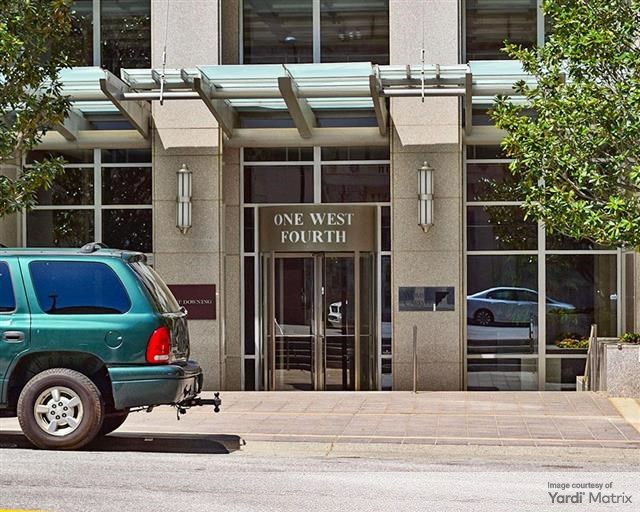
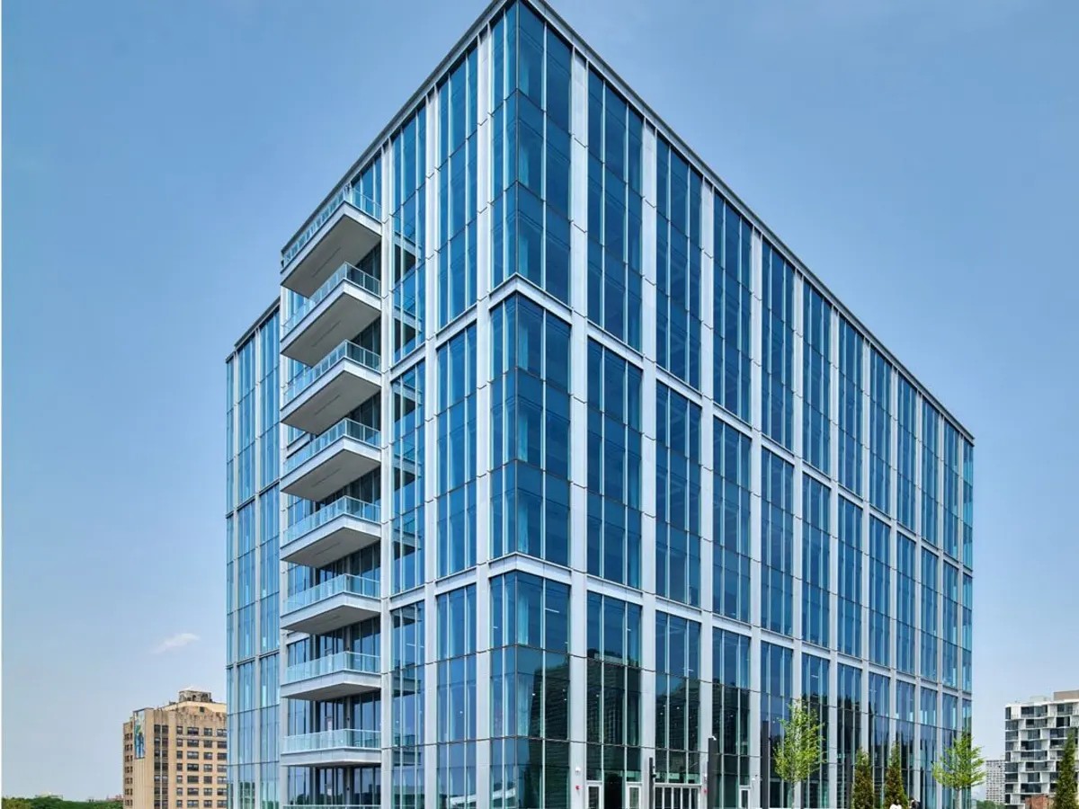
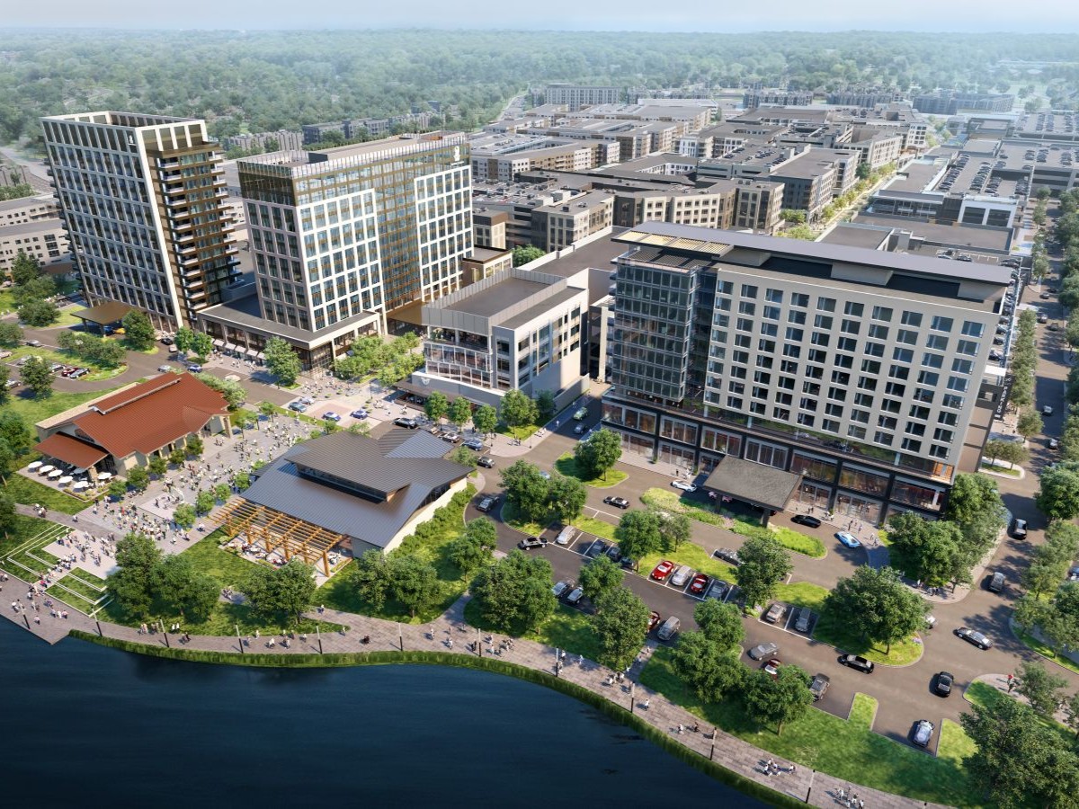
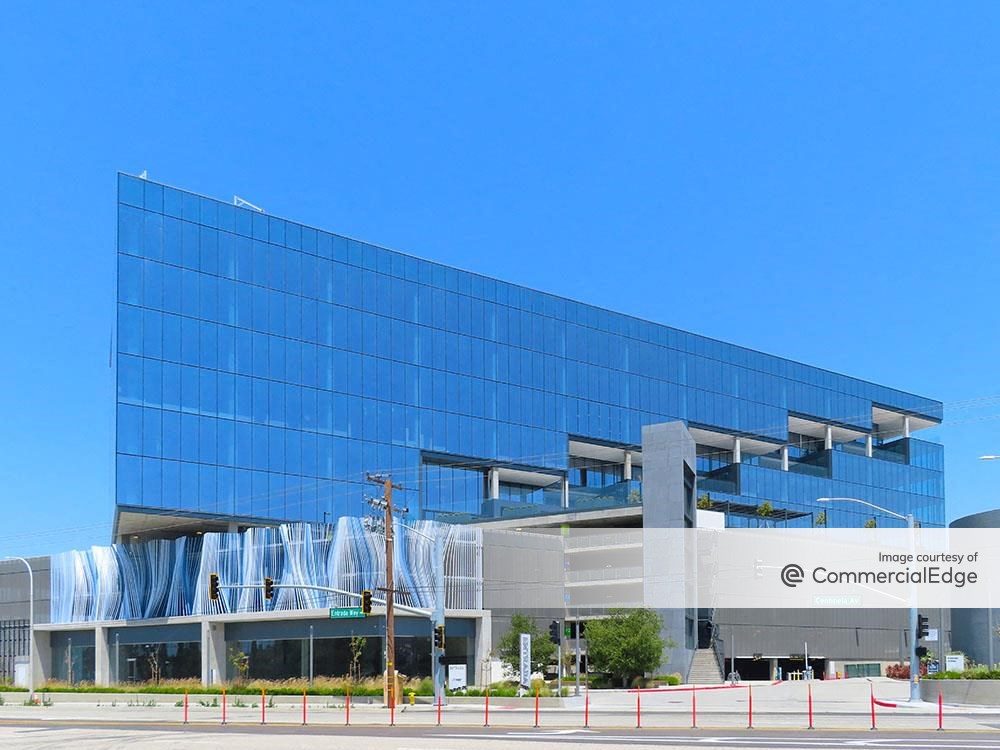
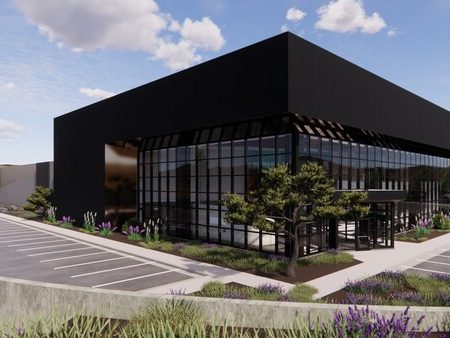
You must be logged in to post a comment.