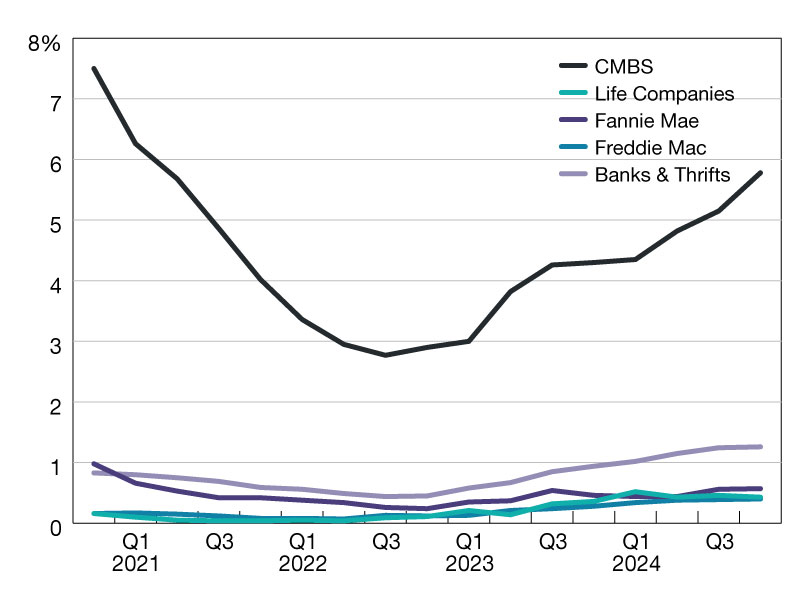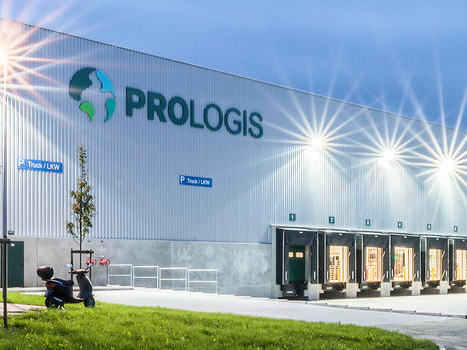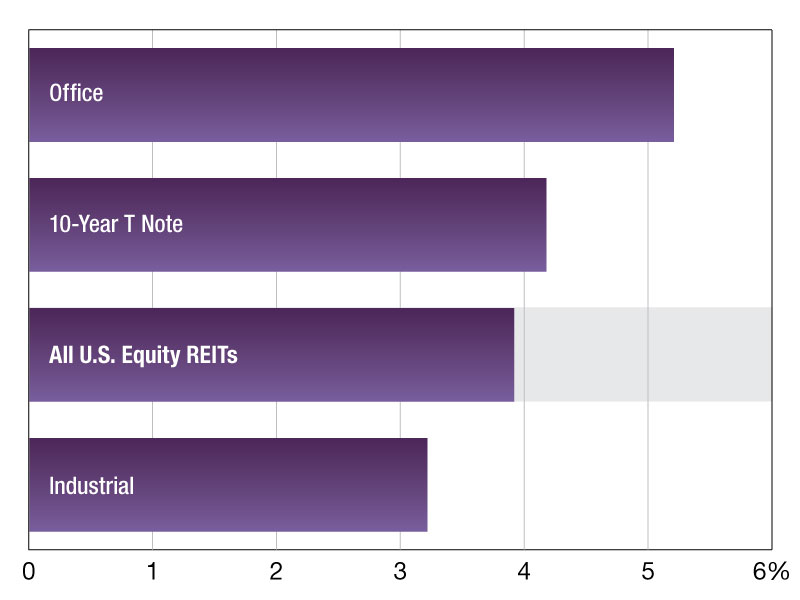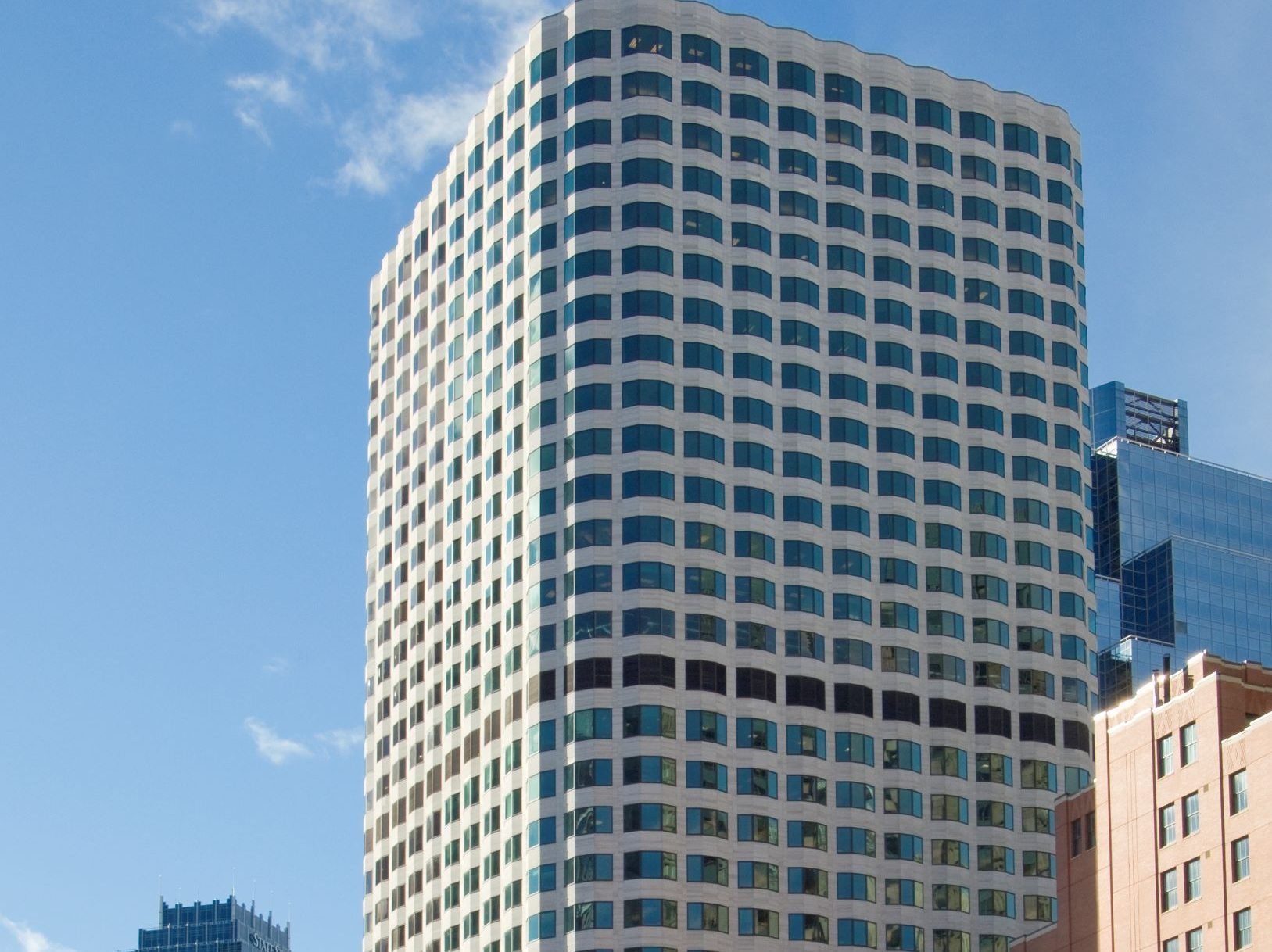Milhaus Plans Second Phase of Artistry Apartment Development in Downtown Indianapolis
Milhaus Development is seeking city approval to begin construction on the second phase of its Artistry apartment project in downtown Indianapolis.
 by Adriana Pop, Associate Editor
by Adriana Pop, Associate Editor
Milhaus Development is seeking city approval to begin construction on the second phase of its Artistry apartment project in downtown Indianapolis.
According to the Indianapolis Business Journal, the company plans to invest $32 million in the expansion, which calls for two new mixed-use buildings totaling 242 apartments and around 20,000 square feet of commercial space. Milhaus expects to break ground on the project in the spring of 2014 and deliver the first units by mid-2015. The complex will be built by Milhaus Construction LLC and managed by Milhaus Management, LLC.
Dubbed Mentor and Muse, the structures are slated to rise on the west side of the existing five-story building currently under construction at 451 East Market Street.
Entailing an investment of $30 million, the first phase of the Artistry project will result from the redevelopment of the former Bank One Operations Center. Upon completion by next spring, the complex will feature 258 apartments and up to 68,000 square feet of first-floor commercial space. Amenities will include two interior courtyards, an open pool and recreation deck on the third floor, as well as concierge services. Monthly rents are expected to range from $800 to $1,800.
At full build-out, the Artistry will feature a total of 500 new apartments.
Designed by CSO Architects Inc., the development will be LEED-certified, bringing its residents cost savings through the use of environmentally sensitive features, including energy-efficient systems, appliances and materials.
In other news, Inside Indiana Business reports that the Indy Chamber has recognized Buckingham Cos.’ high-profile CityWay development in downtown Indianapolis with the highest honor at the annual Monumental Awards.
The project, which features apartments, a hotel and about 25,000 square feet of retail, has also won in the Architecture/Interior Design/Landscape Architecture, Construction and Public Art categories.
“CityWay is a bold project that encompasses many aspects of design including architecture, landscape architecture, construction and public art. The overall broad spectrum of disciplines the project covers is what led to the monumental jurors’ decision,” Michael Huber, president and CEO of the Indy Chamber, said in a news release.
Photo credits: www.milhaus.com







You must be logged in to post a comment.