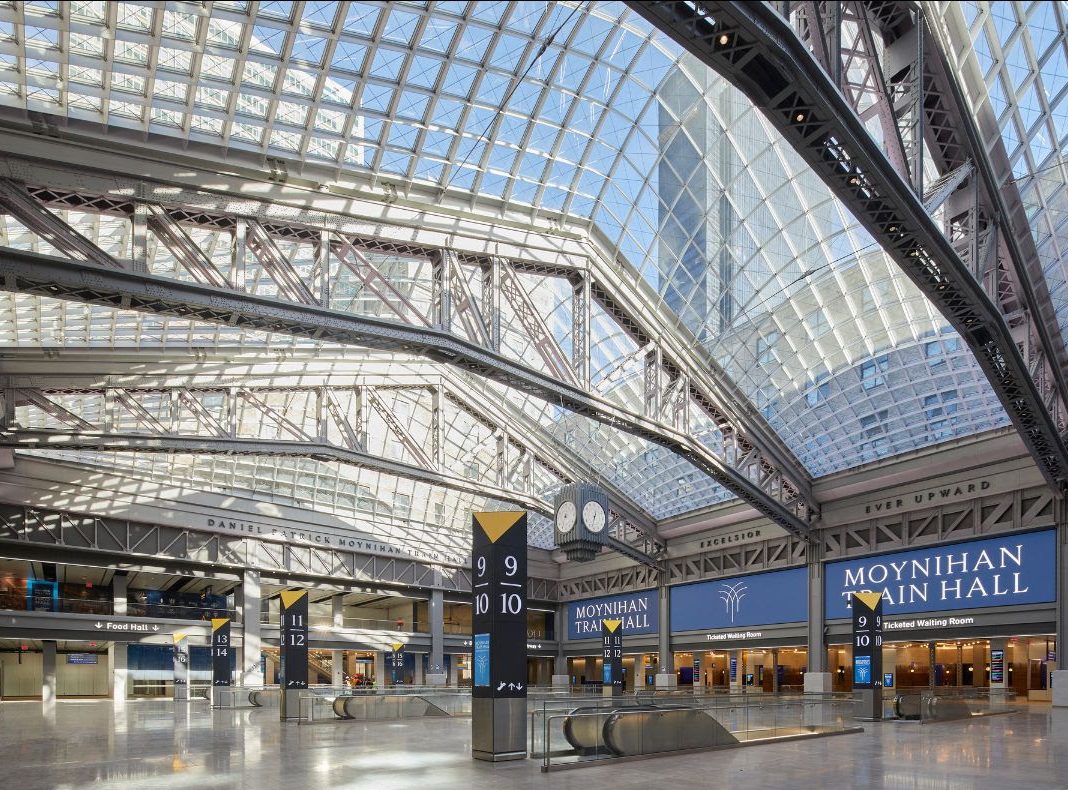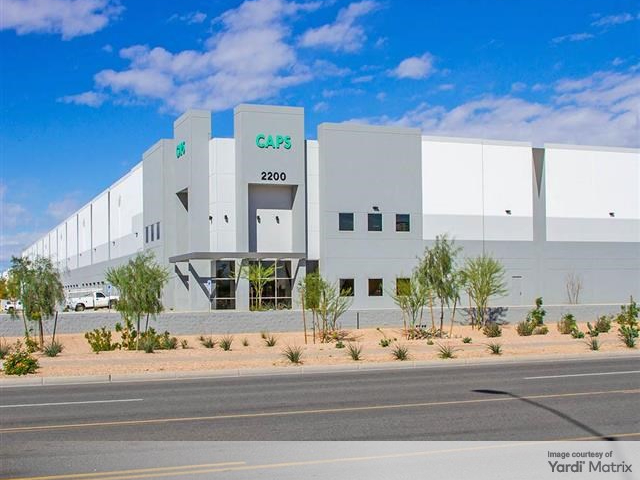Manhattan’s $1.6B Moynihan Train Hall Finally Debuts
The highly anticipated project will add 255,000 square feet to New York City’s Penn Station, increasing its total concourse space by 50 percent.
The long-awaited Moynihan Train Hall that is expected to improve commutes and modernize New York City’s Penn Station has completed construction. The new $1.6 billion train hall is expected to start train operations and officially open on Jan. 1.
The Skidmore, Owings & Merrill-designed Moynihan Train Hall expands the Penn Station complex through a 255,000-square-foot project in the James A. Farley Post Office Building, a landmarked property across the street from the transit hub. With the new expansion, Penn Station’s total concourse space has increased by 50 percent.
READ ALSO: NYC Construction Pipeline Lowest Since 2010-11
The project, delivered via a design-build partnership, was developed through a public-private partnership between Empire State Development, Vornado Realty Trust, Related Companies, Skanska, the MTA/LIRR, Amtrak, and the Port Authority of New York and New Jersey.
Located between Eighth and Ninth Avenues and West 31st and 33rd Streets, Moynihan Train Hall will connect to nine platforms and 17 tracks that are primarily used by the Long Island Railroad and Amtrak. Moynihan Train Hall also connects to MTA’s 34 St Penn Station stop for its A, C, E lines. There are also plans to connect the Penn Station complex, including Moynihan Station, to MetroNorth and AirTrain JFK, according to SOM.
The new train hall features improved wayfinding, LED and LCD displays for train information and free public Wi-Fi throughout. Moynihan Train Hall was also built with hospitality spaces on two floors that surround the main train hall, including ticketing and information kiosks designed by SOM, concourse-level Amtrak waiting rooms designed by Rockwell Group, an Amtrak Metropolitan Lounge designed by FXCollaborative and a food hall designed by Elkus Manfredi Architects.
In designing the project, SOM took advantage of the original three steel trusses of the former post office building and highlighted them by incorporating them as supports for the four catenary vaults that double as a skylight for the entire structure. SOM also included a new clock on the middle truss that was also inspired by the original Penn Station.
DECADES IN THE MAKING
Many of Moynihan Train Hall’s features draw inspiration from the original Penn Station that was designed in 1910 by McKim, Mead & White and later demolished in 1965, leaving only the underground concourses and platforms. The same architectural firm also designed the Farley building across the street in 1913, which later fell to 95 percent vacancy over the years.
With both properties available, it was U.S. Sen. Daniel Patrick Moynihan who called for an expansion of Penn Station through the Farley building in the 90s. His proposal failed to generate any concrete momentum until decades later, even despite initial design proposals. Laura Ettelman, managing partner with SOM, said in prepared remarks that SOM has been working on this project since 1998.
After years of inaction, plans for Moynihan Train Hall finally kicked off with the groundbreaking of the first phase in 2012, which was being built by Skanska. After the first phase of construction was completed, the project’s second and final phase broke ground in 2017 with the project team including public and private partners. More than three years later, Moynihan Train Hall was completed on schedule and on budget despite the COVID-19 pandemic, according to Gov. Andrew Cuomo.








You must be logged in to post a comment.