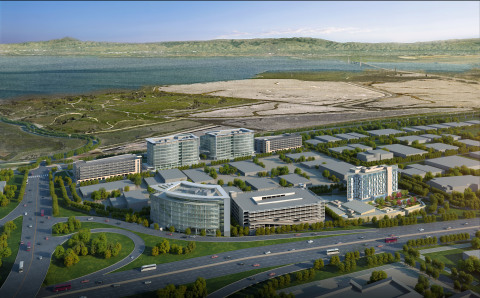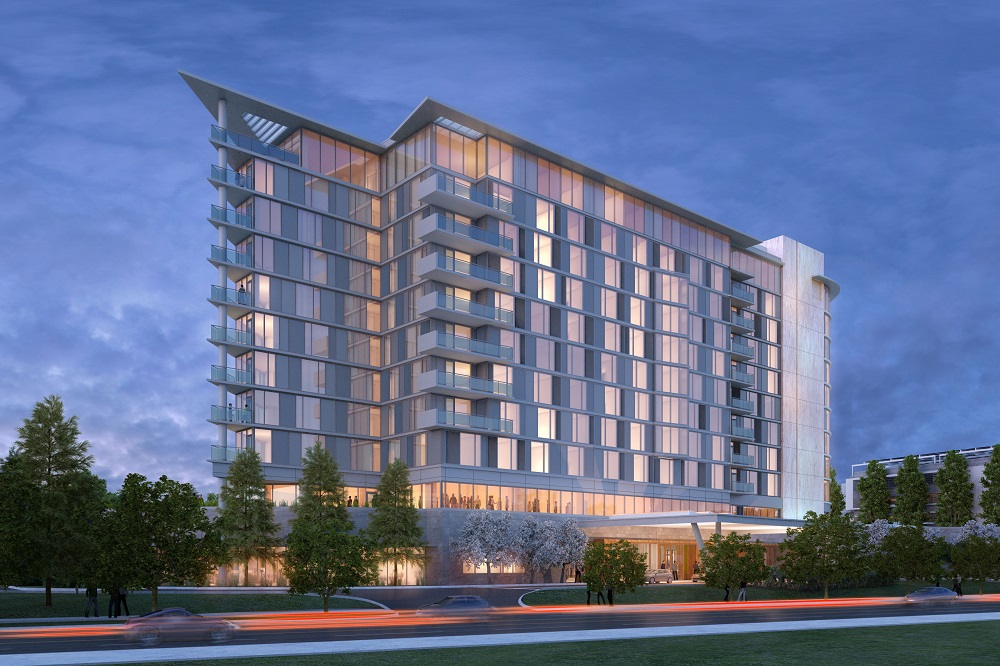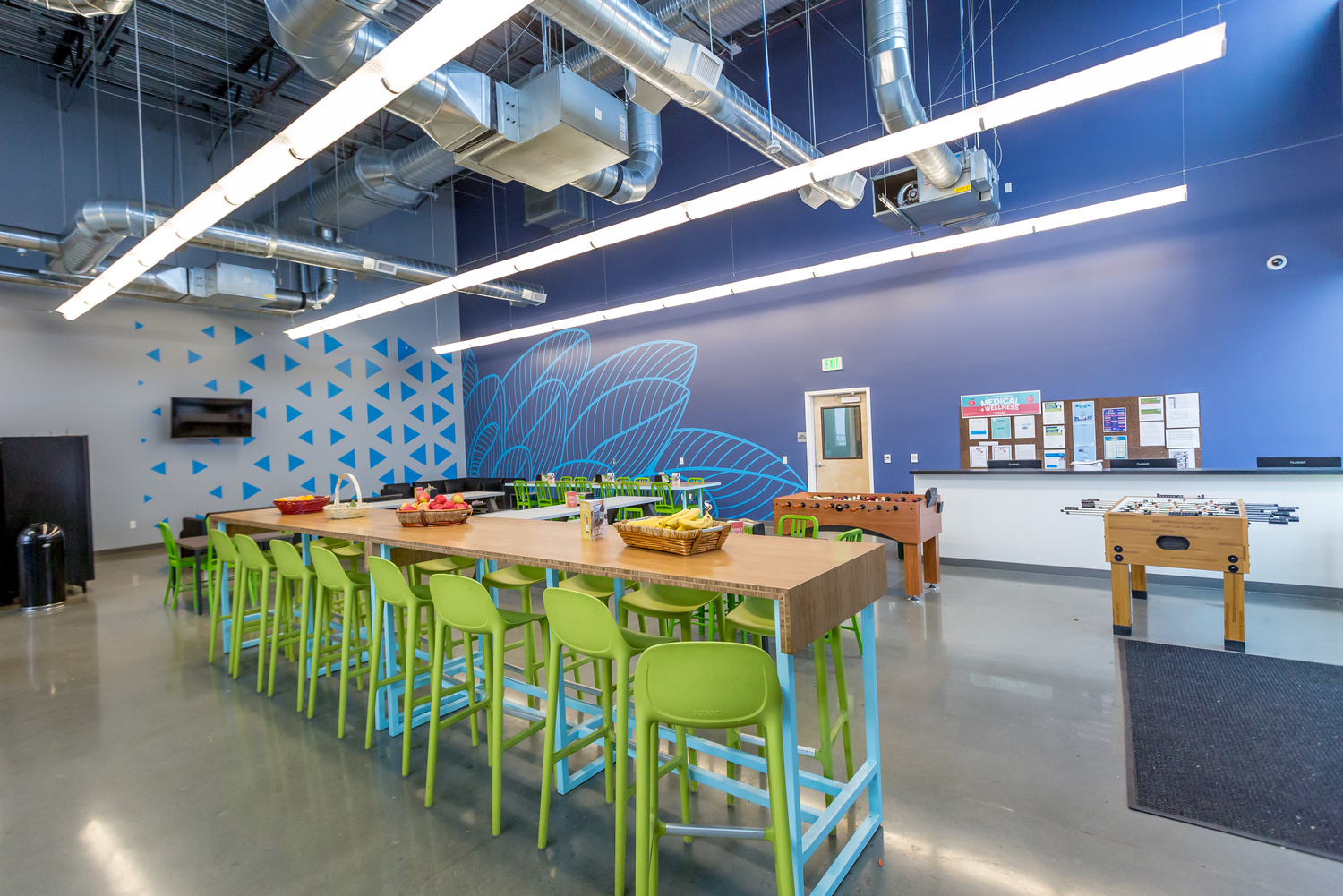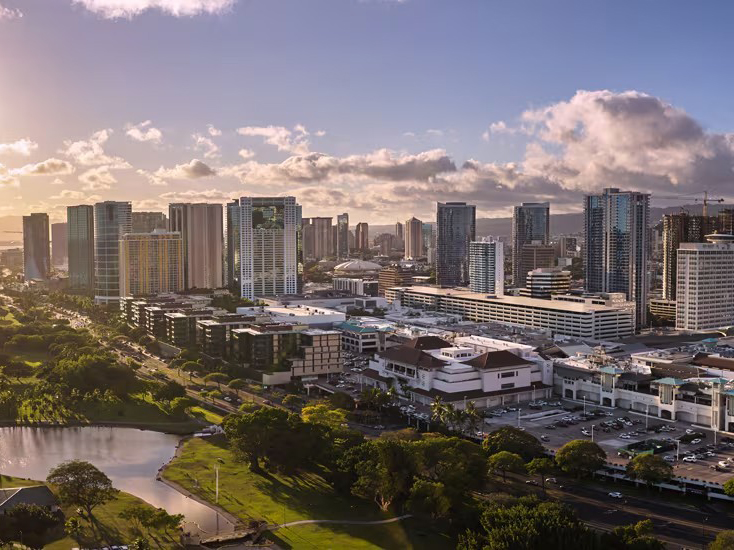Major Mixed-Use Project Breaks Ground in Menlo Park
Following years of planning and revisions, the master-planned office and hospitality project is finally underway in the Bay Area.
By Alex Girda, Associate Editor
Menlo Park, Calif.–Construction commenced today on Menlo Gateway, a sprawling mixed-use development project taking shape just east of Highway 101 in Menlo Park, Calif. Bohannon Development Co. will build the project in two phases, as a host of new facilities will be added to the former industrial site.
Totaling roughly 950,000 square feet of commercial space, Menlo Gateway will provide retail, hospitality, office, and parking on 16 acres near the US-101/Marsh Road interchange. The project’s first phase will include a 200,000-square foot, eight-story office building, an 11-story Marriott Autograph Collection hotel, outdoor event facilities, and a state-of-the-art, 40,000-square-foot Bay Club gym.
The four-star, 250-key Marriott Autograph Collection hotel, which also broke ground today, will feature landscaped courtyards and gardens, an upscale dining outlet, and 20,000 square feet of flexible meeting and event space. Developed by a joint venture between Ensemble Real Estate Investments and AECOM Capital Partners, the hotel is scheduled to open in late 2017. Cuningham Group Architecture of Minneapolis has been selected as the architect of record, while New York-based McCartan Interior Design will provide interior design services.
“AECOM Capital and Ensemble Real Estate Investments are pleased to step forward with Bohannon Development on this iconic project,” Brian Ehrlich, chief investment officer at Ensemble Real Estate Investments, said in prepared remarks. “The Autograph Collection hotel creates a bold signature for Menlo Gateway, complementing Menlo Park’s revitalization initiatives with an exciting original project that confirms the area’s preeminence in innovation and forward thinking.”
The second phase of the Menlo Gateway project will include two additional office buildings, a café/restaurant, as well as neighborhood retail and community facilities, all totaling roughly 500,000 square feet of space.
The project was originally approved by the City Council in June 2010. Since that vote, revisions were made to the project as late as last year, with groundbreaking now finally set for Menlo Gateway.









You must be logged in to post a comment.