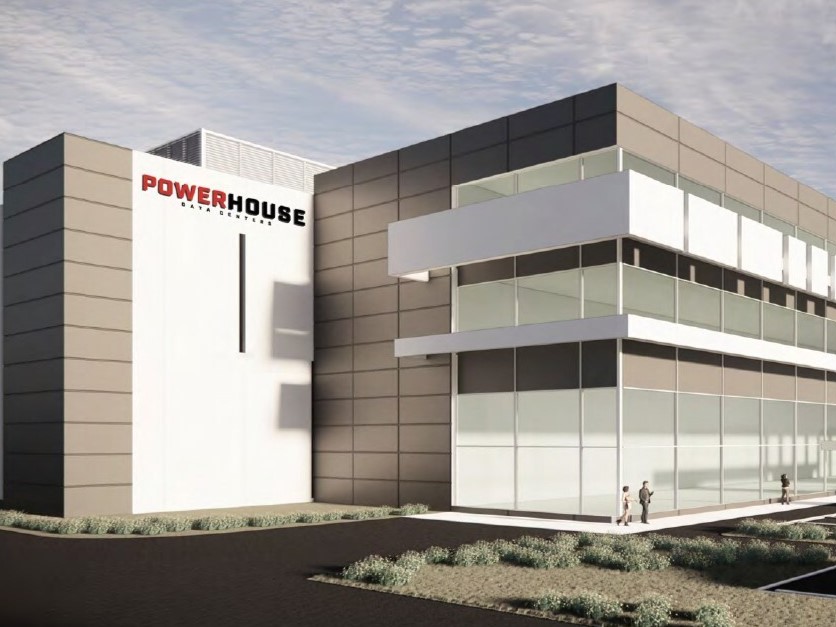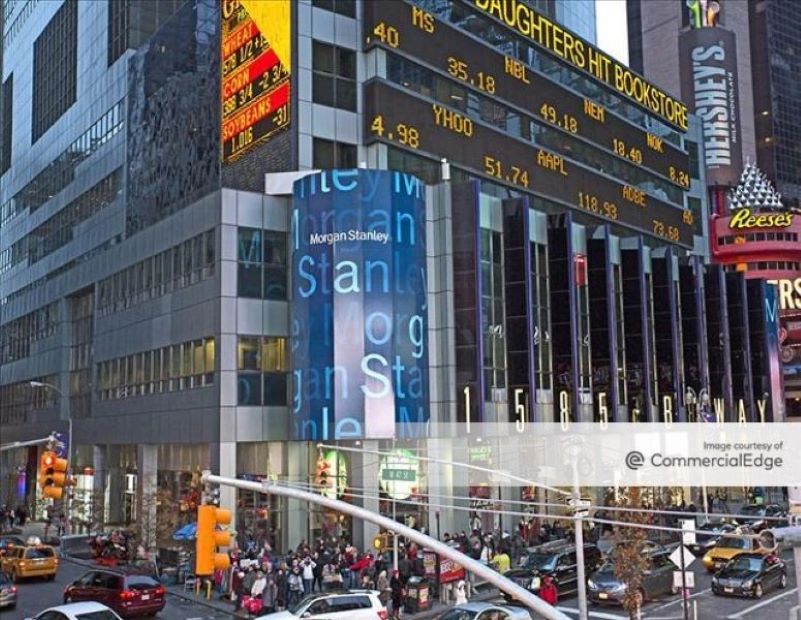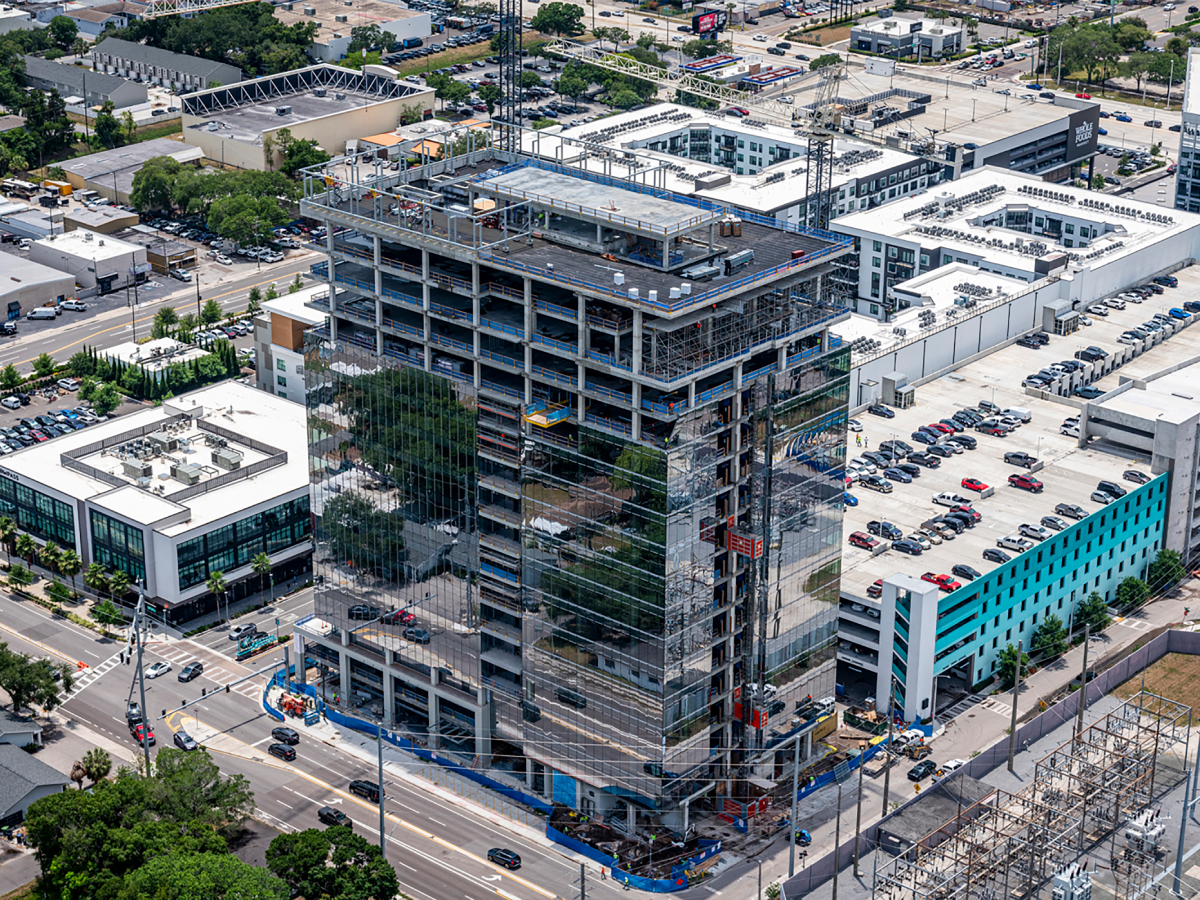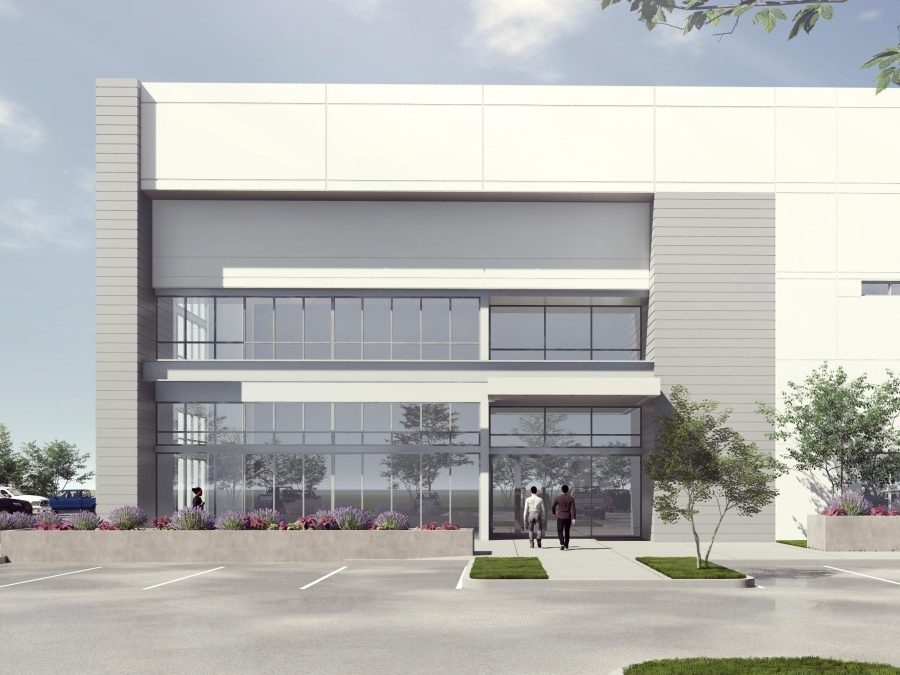LSU’s Tiger Stadium
Collegiate football is well on its way of becoming scarier than ever before. Louisiana State University has recently released a slew of photographs documenting the fluid progression of the expansion work at Tiger Stadium, also known as “Death Valley” in the world of sports, due to its intimidating and exalted Tiger fans .
By Eliza Theiss, Associate Editor
Louisiana State University is pleased by the fast pace of expansion work at Tiger Stadium, also known as “Death Valley” in the world of sports. Built in 1924, the historic open-air sports venue, located on West Stadium Road in Louisiana’s state capital, is the home stadium of the Louisiana State University Tigers football field. It is currently the eighth largest on-campus stadium in the National Collegiate Athletic Association (NCAA) and is set to move up a notch upon completion of the expansion. Tiger Stadium currently clocks in at 92,542 seats, making it the fifth largest populated place in Louisiana on sold-out game nights. Capacity is set to increase to near—or even above—the 100,000 mark with the current $80 million renovation. The project, announced in April 2012 and kicked off last October, is well underway as demonstrated by LSU’s photos (gallery available here). Known as the South End Zone Addition Project, it encompasses the construction of about 68 suites, 3,000 club seats and 1,500 general seats, according to the project’s website. Set to rise above the south end zone bowl, it will also add two state-of-the-art HD corner scoreboards.
Built in 1924, the historic open-air sports venue, located on West Stadium Road in Louisiana’s state capital, is the home stadium of the Louisiana State University Tigers football field. It is currently the eighth largest on-campus stadium in the National Collegiate Athletic Association (NCAA) and is set to move up a notch upon completion of the expansion. Tiger Stadium currently clocks in at 92,542 seats, making it the fifth largest populated place in Louisiana on sold-out game nights. Capacity is set to increase to near—or even above—the 100,000 mark with the current $80 million renovation. The project, announced in April 2012 and kicked off last October, is well underway as demonstrated by LSU’s photos (gallery available here). Known as the South End Zone Addition Project, it encompasses the construction of about 68 suites, 3,000 club seats and 1,500 general seats, according to the project’s website. Set to rise above the south end zone bowl, it will also add two state-of-the-art HD corner scoreboards.
The new stadium suites, known as Tiger Dens, will accommodate 23 people with seating for 19 as well as two football parking passes. Amenities will include exclusive suite entrance, high-speed elevator access, 2,100 square feet of suite-level common areas, climate control throughout, locking storage, exclusive access washrooms, refrigerator, closed circuit television (CCTV) with instant replay as well as access to major networks, catered meals and beverages. According to the project website, initial suite assignment was completed in August 2012.
The 3,000 club seats will be located in the South Club, and were also distributed in August 2012. Amenities include high-speed elevator access, over 13,500 square feet of climate controlled lounge areas, CCTV, catered meals and beverages, and club level restrooms.
Information on the South End Zone Upper Deck has yet to be released, but it will mostly likely contain 1,500 general public seats.
Scheduled to be completed by the start of the 2014 football season, the project is funded completely and privately through the Tiger Athletic Foundation (TAF) in a manner reminiscent of the east side expansion of 2000 and west side expansion of 2005. The project will also help fund some of the Olympic facility needs of the venue, such as a new tennis facility as well as a new gymnastics practice facility which, in turn, will vacate their current location at the Carl Maddox Field House for additional space for the track and field teams. Upon announcement of the project, TAF intended to fund the work through a $100 million bond issue. According to a report by The Advocate, the State Bond Commission approved $75 million in privately funded borrowing for the project, while TAF has put in place $25 million in bank loans.
A joint venture comprised by The Lemoine Company and Brasfield & Gorrie is handling the expansion contract, worth $ 71,619,000, according to The Lemoine Company’s website.
Click here for further Baton Rouge market data
Image courtesy of Louisiana State University







You must be logged in to post a comment.