LSU’s Nicholson Gateway Moving Forward; New Affordable Housing Opens
The Nicholson Development Plan was recently put to the vote and the Louisiana State University (LSU) Board of Supervisors unanimously approved it.
By Eliza Theiss, Associate Editor
The Nicholson Development Plan was recently put to a vote, and the Louisiana State  University (LSU) Board of Supervisors unanimously approved it. The project will see the underutilized tens of acres that make up the Nicholson Drive Corridor completely transformed from an underdeveloped, underperforming back-of-campus area into a gateway district.
University (LSU) Board of Supervisors unanimously approved it. The project will see the underutilized tens of acres that make up the Nicholson Drive Corridor completely transformed from an underdeveloped, underperforming back-of-campus area into a gateway district.
According LSU’s homepage, the first phase—dubbed the Nicholson Gateway project—would reimagine the 28-acre area between West Chimes Street and Skip Bertman Drive into a student residential district and mixed-use retail-housing center. As previously reported on this page, the project will create hundreds of thousands of square feet of commercial space, such as office, retail and restaurant space, as well thousands of new student housing beds.
Some of the office development will be the new LSU Foundation headquarters, with over 149,000 square feet of office space replacing the old Alex Box Stadium. According to the Greater Baton Rouge Business Report, the LSU Board of Supervisors recently approved a ground lease for the site of the future $20 million HQ.
According to the same source, LSU’s board now has to analyze its options for developing Nicholson Gateway and decide between taking it on on its own, partnering with a private venture, partnering with a private entity via a non-profit, or contracting an outside company or venture to develop the project, which includes tearing down the outdated Nicholson Apartments and replacing it with market competitive student housing for upperclassmen and graduate students.
In other news, LDG Development and Louisiana Housing Corporation have recently officially opened the new 48-unit Woodcrest Family Apartments affordable housing project on N. Lobdell Avenue. The three-story development, which cost around $8 million to develop, offers 24 two-bedroom units and 24 three-bedroom apartments. Amenities include Energy Star appliances, landscaped grounds with picnic and grill areas, a residents’ parking lot, fitness center, business center, and clubhouse with entertainment equipment.
Designed by The Weber Group Inc., the five-acre property is managed by Latter and Blum Property Management and was financed by a bevy of sources including the State of Louisiana – Office of Community Development, Disaster Recovery Unit, East Baton Rouge Parish OCD, Louisiana Housing Corporation, United States Treasury Department, Stratford Capital Group, J.P. Morgan Chase and Hancock Bank.
Image courtesy of LSU

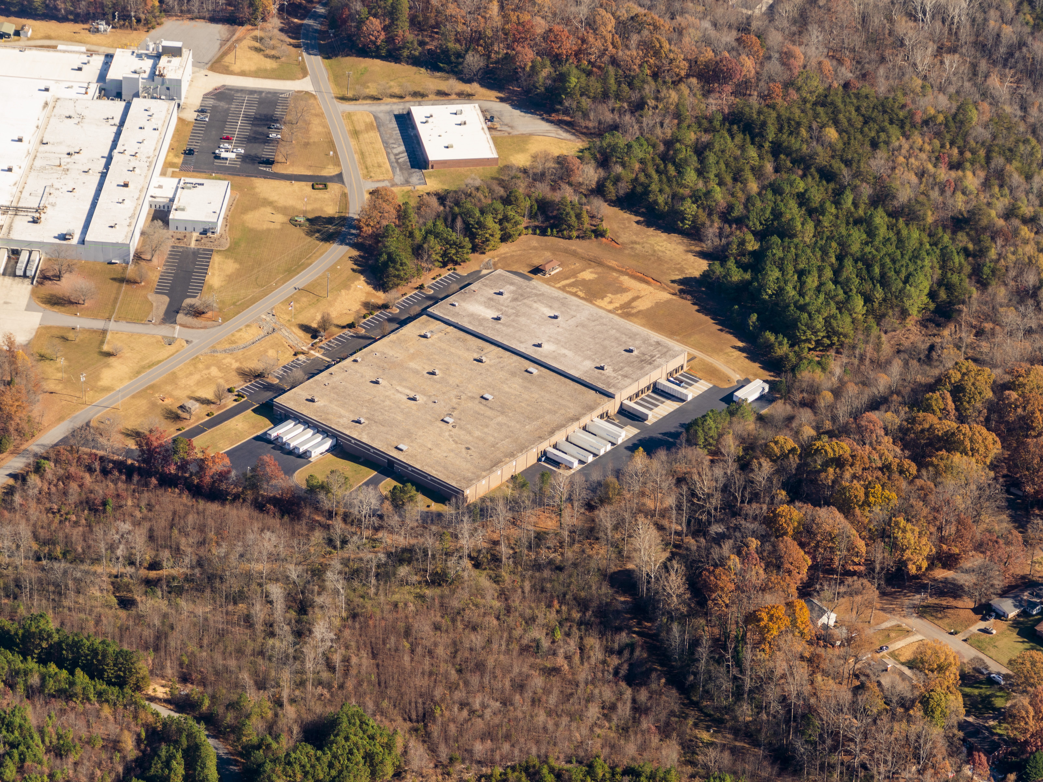
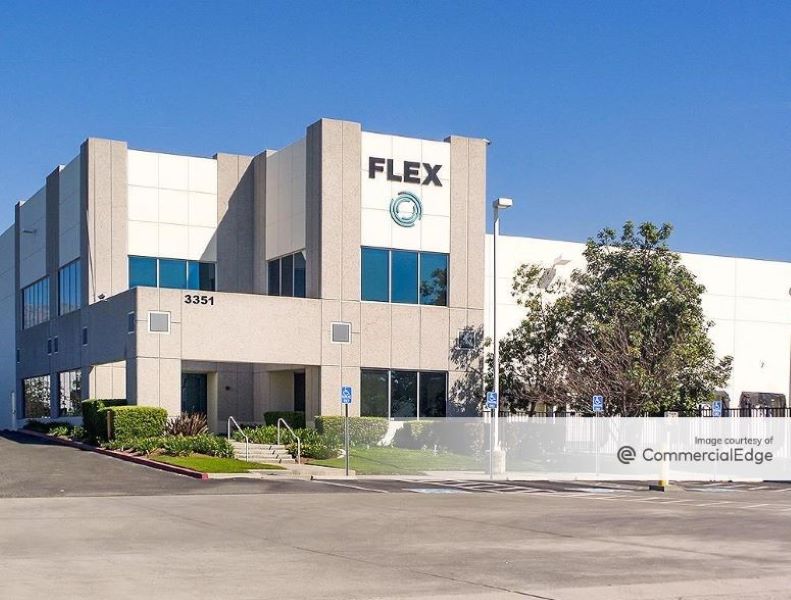
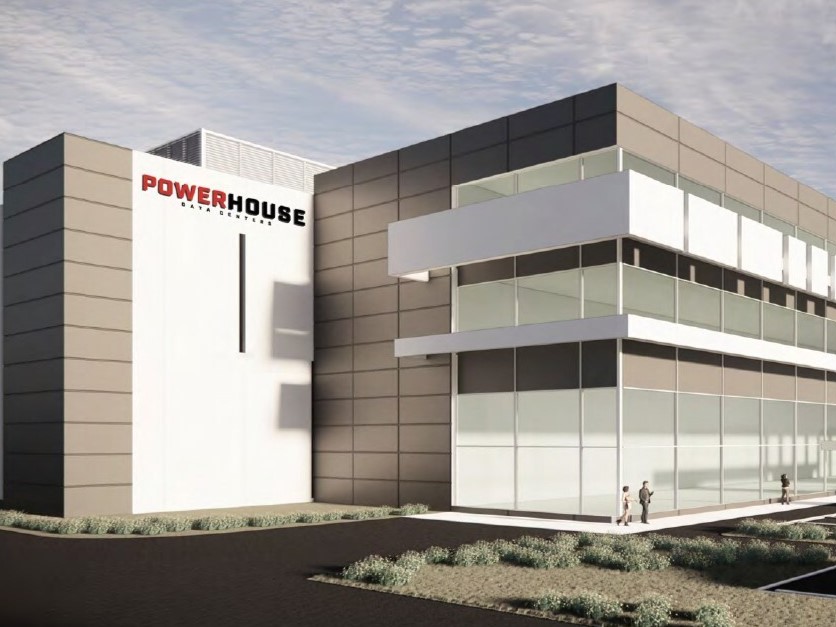
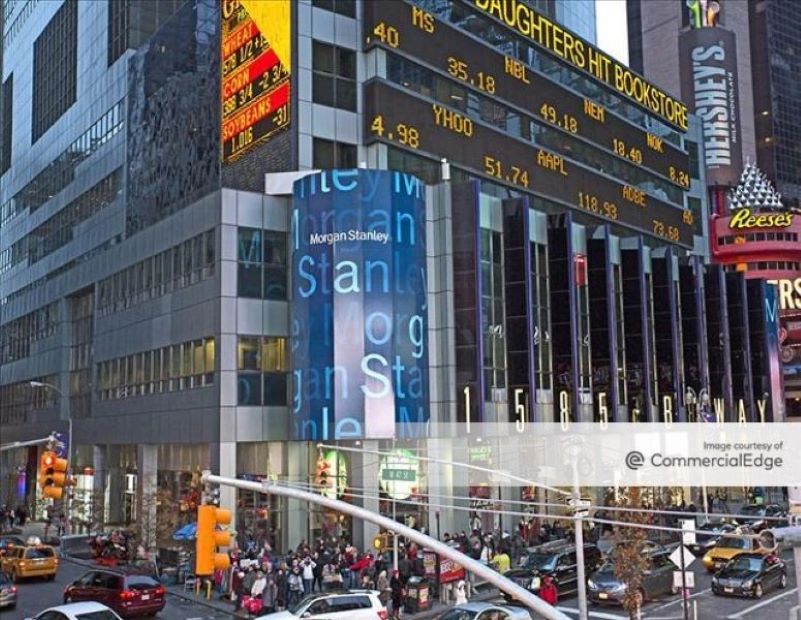
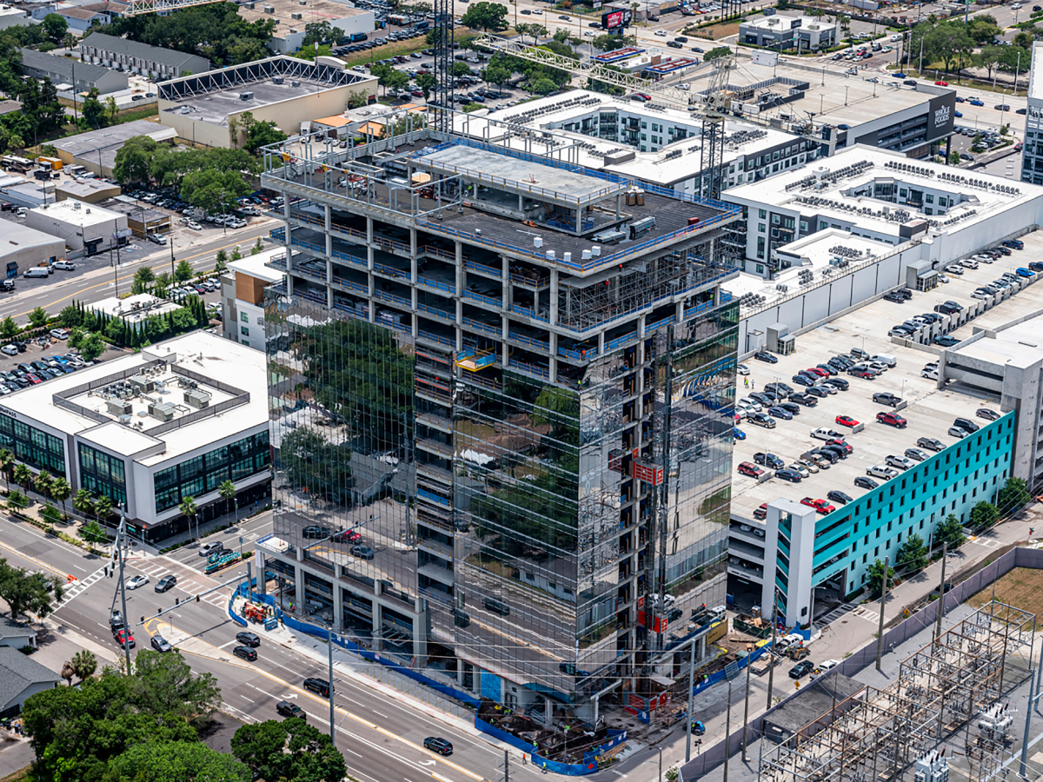
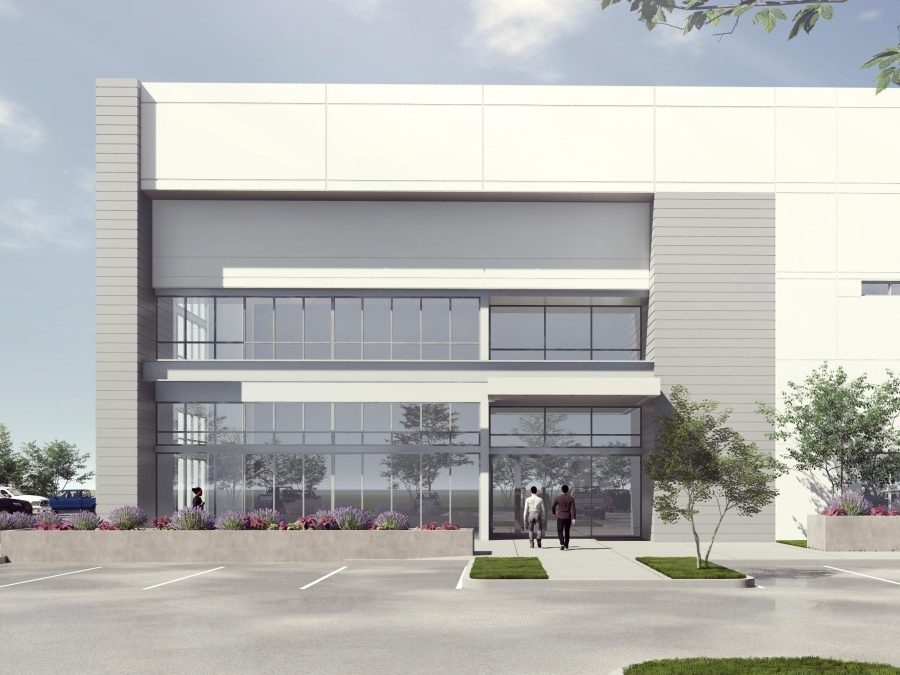
You must be logged in to post a comment.