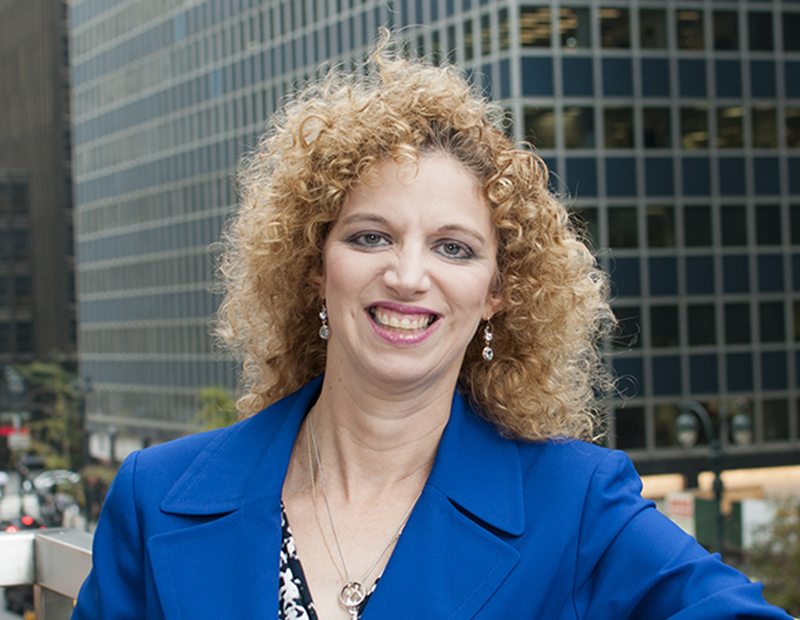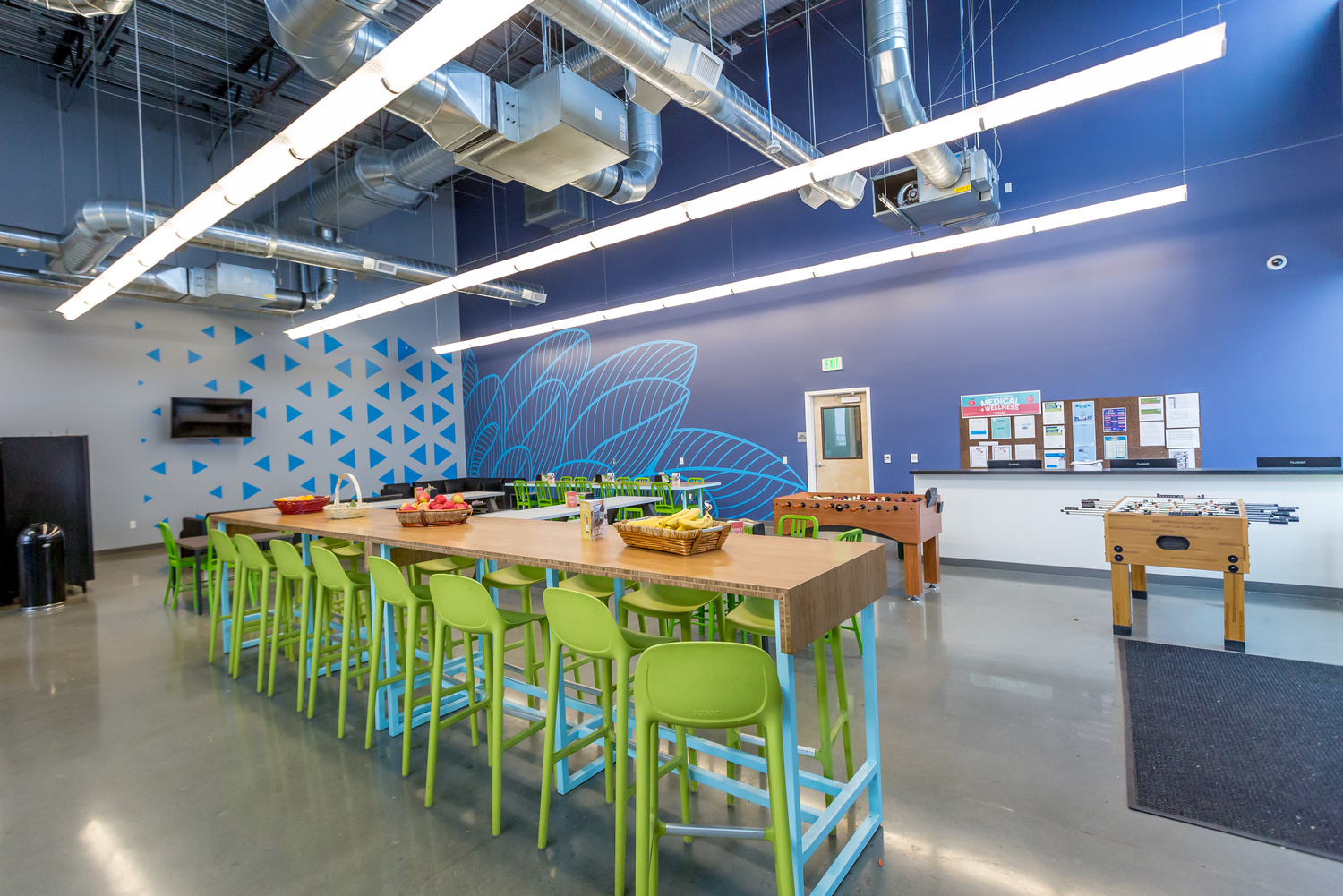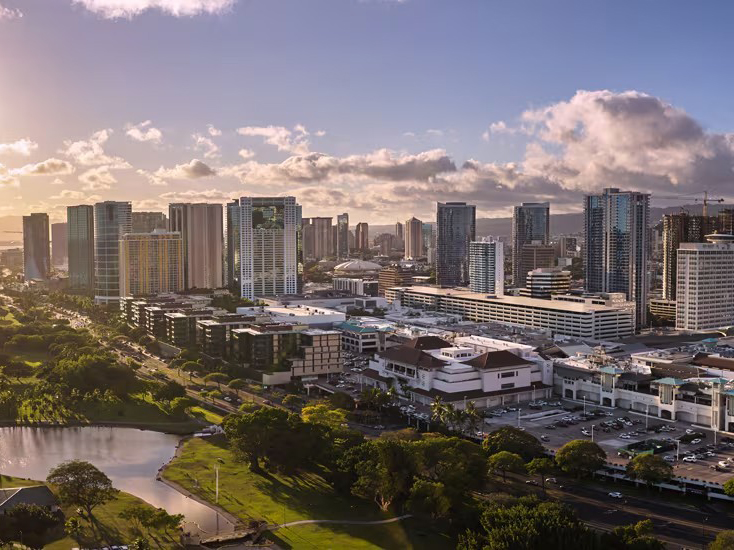Loeb Properties Reveals New Redevelopment Plans for Overton Square
By Amalia Otet, Associate Editor Loeb Properties, a Memphis-based commercial real estate firm, recently revealed new plans for the revitalization of Overton Square, designed to transform a once-vibrant area into a theater, art and entertainment district. Overton Square is an area of [...]
By Amalia Otet, Associate Editor
Loeb Properties, a Memphis-based commercial real estate firm, recently revealed new plans for the revitalization of Overton Square, designed to transform a once-vibrant area into a theater, art and entertainment district.
Overton Square is an area of Midtown that is roughly bordered by Madison Avenue on the north, Monroe Avenue on the south, South Cooper Street on the east and Florence Street on the west.
The developer initially intended to build a 53,500-square-foot suburban-style grocery store to sit on the currently empty parking lot on Cooper Avenue, but the development idea never came through.
Current plans include refurbishment and repurposing of existing buildings, with the addition of at least four new buildings to the area, including a new home for Hattiloo Theater. The project calls for a $31 million investment. Loeb Properties would put in $19.2 million to cover acquisition, new construction and other associated costs, while the Memphis city government is asked to contribute another $11.9 million for a parking garage and storm-water retention structure. If everything goes as planned, the project could be complete by January 2013 after starting construction in April, according to the Memphis Business Journal.
In other news, Apartment Community LLC broke ground on the Orleans at Walnut Grove, an apartment community off Walnut Grove Road in Gray’s Creek Reserve in Eads. It has filed an $8 million building permit application for phase one of its construction.
The complex was inspired by the French Quarter in New Orleans and is designed to become a lifestyle community, to boast amenities including a walking trail, a softball field and a basketball court. It will be spread over 10 acres of a 18.3-acre site. Phase one will include 180 one-, two- and three-bedroom units, 48 of which will face a 25-acre lake, a 5,000-square-foot clubhouse, a 3,000-square-foot fitness center and a pool area featuring a gazebo with an outdoor kitchen and TV. Total costs for phase one are expected to climb to $15.6 million, as reported by the Daily News.
Phase two, to include 96 units in four buildings on about three acres, is scheduled for kick off on June 1, with completion slated for December 2012.






