Lifescapes Tapped for $245M Westin Anaheim Resort
The firm has been chosen to design the landscape environment for the planned 630,000-square-foot Orange County development. The company will incorporate iconic features into the four-diamond resort, including a unique motor court.
By Keith Loria, Contributing Editor
The Wincome Group has selected Lifescapes International to design the landscape environment for the $245 million Westin Anaheim Resort, a 630,000-square-foot, four-diamond resort in Anaheim, Calif.
Located at 1030 W. Katella Ave., the Westin Anaheim Resort will feature approximately 600 rooms and be augmented by lavish landscaping and elegantly-designed social gathering spaces. The resort will be minutes away from Disney’s California Adventure.
“When we get involved with a project, the architect has normally already developed the storyline and what we do is take that story and carry it through to the landscape,” Al Amador, Lifescapes’ senior principal/project designer and lead designer on the project, told Commercial Property Executive. “We always develop a pallet and most of the time, use classic garden design principals, pleasing proportions and have an idea of morphing textures and forms and things that reflect nature into the interior of properties and try to bring that also on the outside to make the connection of the story.”
Attention to Detail
The resort will feature a deck that will showcase ample banquette seating nestled around modern fire pits, and include portable shade structures and furniture that can accommodate public gatherings as well as private parties, weddings, or corporate events.
“A lot of properties are developing these roof decks to entertain and create gathering spaces, and here it also captures the idea of being up high, seeing the fireworks and having a visual connection to Disney,” Amador said. “We’re using very simple materials up there, but at the same time, we’re trying to bring the garden atmosphere with the motif of water, citrus trees and some of the local influences of the area.”
Amador’s design also incorporates a new pool area, including two expansive pools and a luxurious spa surrounded by lush greenery and lounge furniture.
“The pool is truly catered for families and at the same time, being able to be a flexible space for having events,” Amador said. “Right now, we have a series of cabanas, and have an area for the kids, and also some private sections for adults.”
The design company will also create a unique motor court for the new resort, featuring specialty paving in a custom design with ample lanes for traffic. The motor court will feature an on-grade fountain with a water features that can be turned off to allow cars to park or drive over it when needed.
Team and Location
Anaheim saw a record 23 million visitors in its city last year, and the city has invested substantially in its resort corridor.
“Our goal was to create a garden that surrounds and embraces the architecture,” Amador said. “To create memorable moments for the guest and to continue to raise the bar and continue to exceed the expectations of the community.”
Joining Amador on the extensive project is Lifescapes’ design team of Roger Voettiner, vice president of design; Mike Meyers, senior project director; Fernando Ortiz, project manager; and Berj Behesnilian, field art director.
Lifescapes has designed landscapes worldwide, including at iconic hotels such as the Bellagio Resort & Casino, Margaritaville Hollywood Beach Resort, Fontainebleau Miami Beach (remodel in 2008), and the Wynn Las Vegas. In July, Lifescapes completed the landscape design at Paradise City, a $1.1 billion fully integrated entertainment and gaming resort complex in Incheon, South Korea.
Images courtesy of Lifescapes International

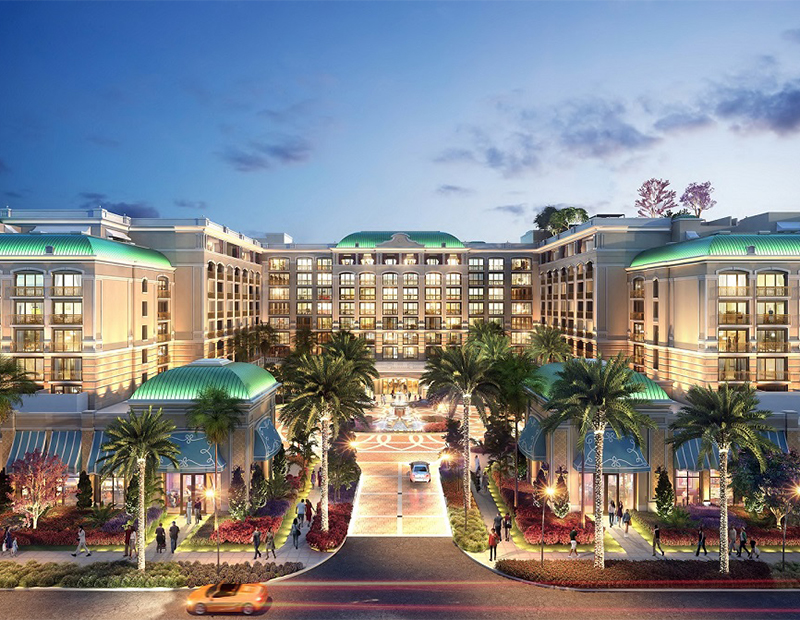
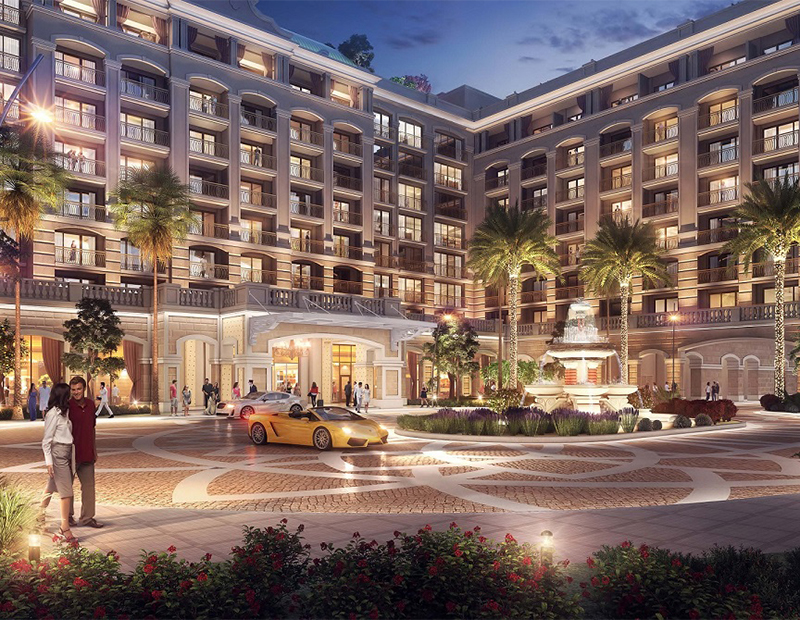
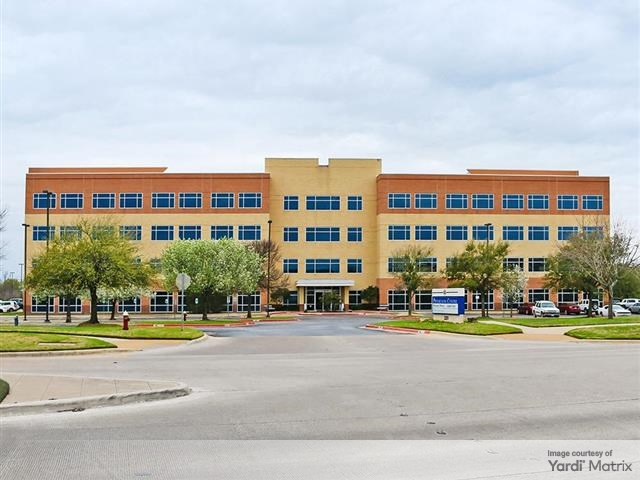
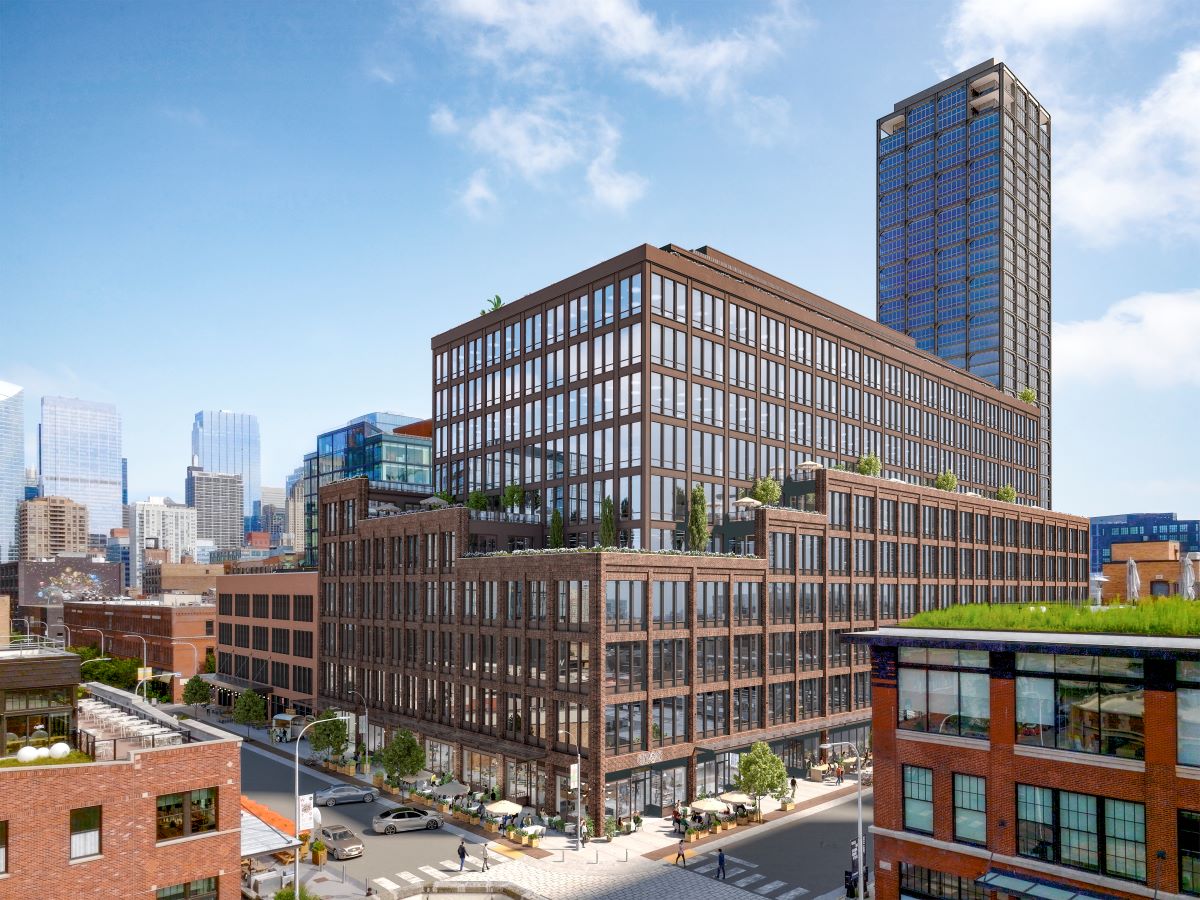

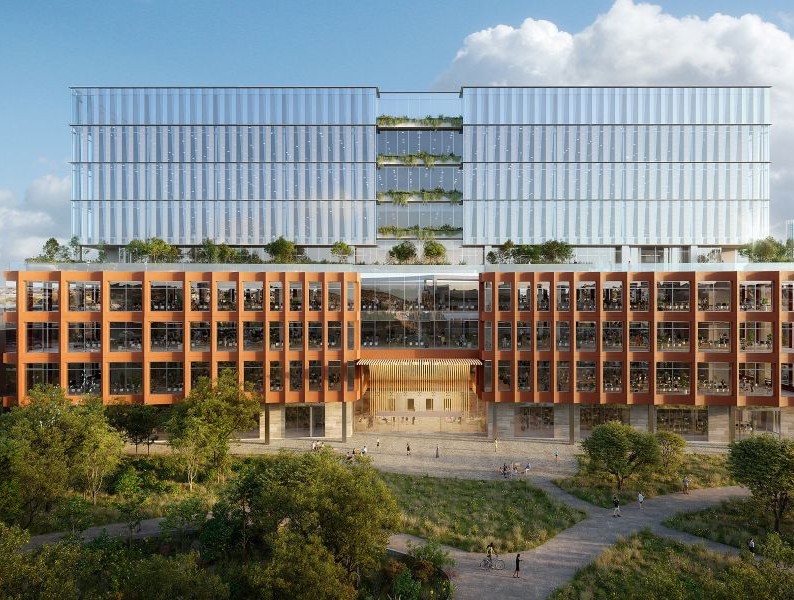
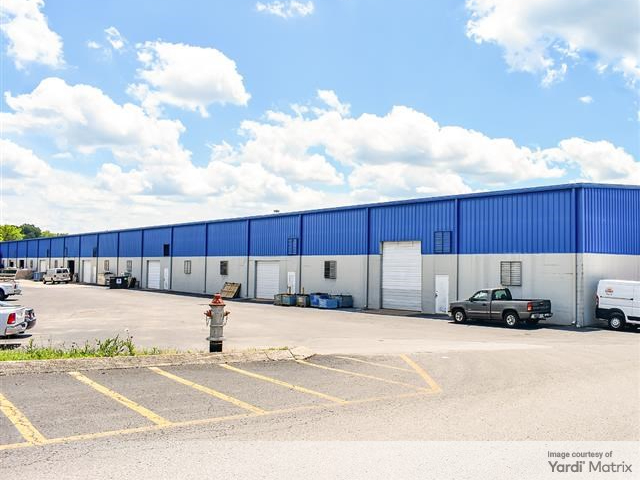
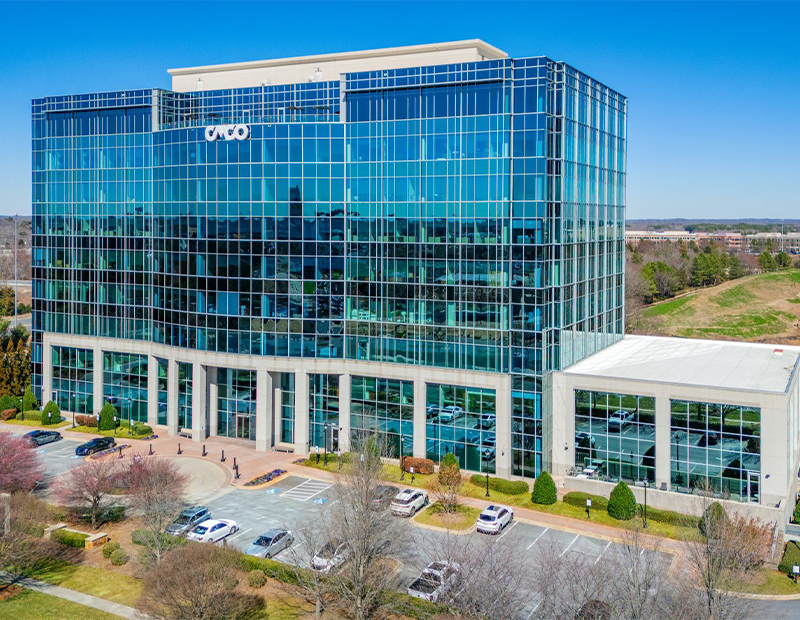
You must be logged in to post a comment.