LEED Zero Projects From Coast to Coast
These five standouts earned recognition from the U.S. Green Building Council for meeting net-zero goals.
In honor of Earth Day, the U.S. Green Building Council shared a list of some of the most environmentally friendly buildings in the country—those awarded LEED Zero. This certification, a complement to the LEED rating system, was first announced in late 2018 and verifies the achievement of net-zero goals in water, carbon, energy and waste.
Below is a list of notable projects across the country that hold the LEED Zero certification for one or more resources.
| Project Name | Property Type | Square Footage/Feet | Rating System | Version |
| Alice West Fleet Elementary School – Arlington, Va. | Elementary School | 38,720 | Schools – New Construction | v4 |
| Kaiser Permanente, Medical Office Building – Santa Rosa, Calif. | Medical Office | 87,300 | New Construction | v2009 |
| United Therapeutics Unisphere – Silver Spring, Md. | Office | 121,724 | New Construction | v2009 |
| Clif Bar’s Climber Food Manufacturing Plant – Twin Falls, Idaho | Industrial | 300,000 | New Construction | v2009 |
| Alfandre Architecture – New Paltz, N.Y. | Office | 5,400 | New Construction | v2009 |
Alice West Fleet Elementary School – Arlington, Va.
The education facility earned LEED Gold under LEED for Building Design and Construction in 2018 and received the LEED Zero award one year later. Arlington County was the first locality in Virginia to commit to 100 percent renewable electricity by 2035.
The school, with a compact footprint of 38,720 square feet, is located on a former parking lot. VMDO Architects designed the project and suggested targeting zero energy in the early planning stages. They had already worked with energy use intensities in the low 30s as they’re behind Discovery Elementary School (LEED Zero-certified in 2015) and New Elementary School at Reed (to be certified in the autumn of 2021).
The building’s design found inspiration in WELL’s building standard, with an enhanced focus on the wellness of the building’s inhabitants and the environmental health of the site, achieved through strategic pedestrian connections and stormwater management measures. The property uses a palette of red brick, terracotta, fiber cement roofs, heavy timber and glue-laminated beams. Manufacturers’ transparency commitments weighed heavily in their selection, which resulted in more than 50 installed building products with verified declarations of their chemical ingredients.
The design team managed to place on a triangular site a full-sized gymnasium, a stage, dining commons, kitchen, administration and PreK and kindergarten classrooms on the ground floor, grades one and two on the second floor, grades three and four on the third floor and the fifth grade on a smaller fourth floor, designed to “step back” as far away as possible from the neighboring houses. In addition, they ensured a cohesive park kept everything together, providing green space as well as recreational programming throughout the site.
Having been conceived as a net-zero energy facility, the school features standing seam roofs that tilt five degrees to the south and hold 1,532 photovoltaic panels—enough to produce nearly 730,000 kilowatt-hours annually—as well as geothermal heating and cooling. The building also uses interactive technology, such as LED lights color-coded to show when the building is producing versus using energy, which serves as a teaching tool. Overall, the site layout, building massing, envelope design and system design were created to maximize the on-site installation.
READ ALSO: 10 Top Projects in LEED’s Leading States
Kaiser Permanente, Medical Office Building 6 – Santa Rosa, Calif.
Kaiser Permanente’s health center was completed in 2018 when it received its first LEED Platinum certification and targeted the LEED Zero certification.
The development team included architect HPS, MEP Engineers and Integral Group. The three-story, 87,300-square-foot medical office is not only net-zero energy but also net-zero carbon. To reach this outstanding status, the team behind the project opted for an all-electric thermodynamically zoned heat pump system, eliminating all gas piping to and through the site. This has also resulted in savings of $1 million in first costs during construction.
The building’s envelope is made of energy-efficient, durable, insulated interlocking cladding panels with a 50-year life. Windows are electrochromic, meaning that they tint as needed to reduce solar heat gain and lower its cooling requirements. The Santa Rosa facility also features a 617-kilowatt photovoltaic array, which, after one year, proved that it can supply the entire building’s energy needs. In addition, all lights are LEDs and electrical vehicle charging stations are placed on-site.
Other sustainable design features include water conservation measures via landscaping with drought-tolerant native plants watered by weather-based drip irrigation—the building’s water use is over LEED’s baselines, locally sourced, natural materials and materials with largely recycled content.
United Therapeutics Unisphere – Silver Spring, Md.
Another 2018-completed project, in the office sector this time, the 121,724-square-foot United Therapeutics Unisphere building holds both a LEED Platinum award as well as a LEED Zero certification.
The development is powered by more than 3,000 high-efficiency solar panels, which generate enough power over the course of one year to offset the entire power consumption. In addition, it is served by 52 geothermal wells drilled more than 500 feet into the earth to increase the efficiency of the heating and cooling system by 25 to 50 percent. In conjunction with these, a thermal pool also helps by lessening the load on the HVAC system and also serves as a source of evaporative cooling and heat rejection.
On the exterior, this project, too, uses a high-performance envelope, which provides increased insulation, while the triple-paned glazing and electrochromic tinting glass target a 25 percent thermal improvement over minimum code values. The building “breathes”, as it is designed to provide natural ventilation when outdoor air conditions allow and occupants can manually open windows, too.
Energy is further reduced by means of daylight harvesting, which was achieved through building orientation, glazing selection and integration of the daylighting control and HVAC systems. Also, photovoltaic sensors throughout the space automatically adjust lighting levels depending on the amount of daylight available.
READ ALSO: Shaping a Regenerative Future at Greenbuild 2020
Clif Bar’s Climber food manufacturing plant – Twin Falls, Idaho
With formidable attention to anything green and environmentally friendly, the owners of the popular energy bars scored LEED Zero for energy waste for their facility in the mountain region.
Opened in 2016, the 300,000-square-foot bakery features a host of biophilic designs, including more than 200 windows, vaulted skylights, light-directing Solatubes, indoor walls of recycled barn wood and natural stone, as well as indoor plants. The property is powered entirely with renewable energy acquired through RECs from an Idaho wind farm.
Its green building design elements include hybrid cooling towers that reduce water usage by a third compared to conventional bakeries. Furthermore, on-demand conveyors, LED lighting, a reflective roof and a water source heat pump reduce energy consumption by 20 percent relative to other bakeries. Lastly, efficient refrigeration equipment and processes trim approximately 40 percent off typical bakery refrigerant emissions.
Alfandre Architecture – New Paltz, N.Y.
The headquarter is certified as LEED Platinum (last recertified in 2019), LEED Zero Water and LEED Zero Energy, and is a perfect example of a firm that practices what it preaches—since its founding in 1991, the team here has been designing for sustainability.
The initial LEED Platinum certification process took place from 2014 to 2015, and since then, the building has performed at the net-zero energy level. They didn’t stop there—the recertification was complemented by the certifications to LEED zero energy and zero water, making the asset one of the first in the U.S. to receive the LEED Zero Water certification. More so, the 5,400-square-foot project meets Passive House standards.
Stormwater management was key: Rainwater is collected from the roof and directed into an underground storage tank. The average annual rainfall landing on the roof totals nearly 75,000 gallons. Any overflow goes into a vegetated infiltration area. When water is scarce, a float switch in the storage tank causes the rainwater valve to close and the municipal water line to open.
The parking areas use porous pavers combined with subsurface storage and infiltration chambers, which allow rainwater to be absorbed into the ground, reducing runoff from the site. Meanwhile, surface water at the front of the building is directed into a stone-lined infiltration swale.
The building’s envelope consists of walls built with insulated concrete forms down to the foundation, which provides an airtight enclosure that is extremely resilient, with no thermal bridging, complemented by triple-pane windows. The roof is made with structural insulated panels and holds photovoltaic cells that power the building. Indoor air quality is also enhanced, with lower average carbon, VOC and radon levels.

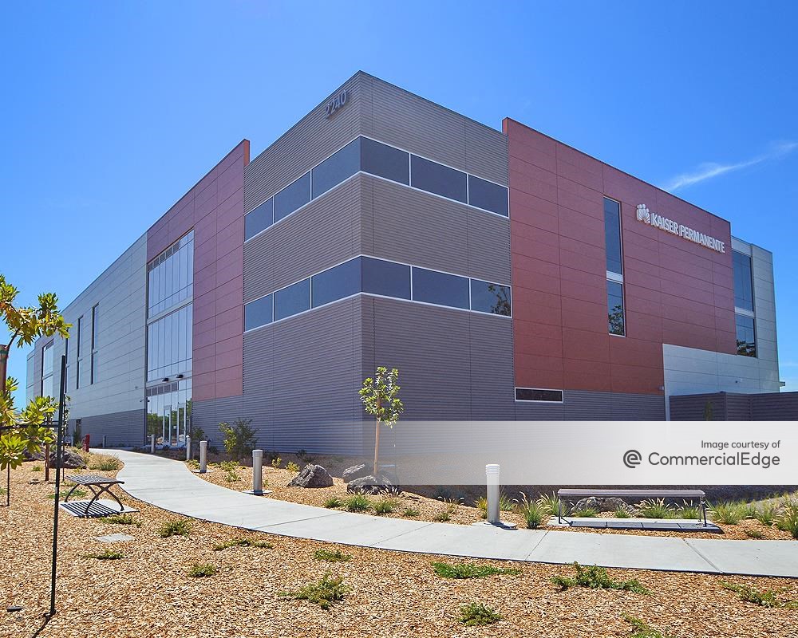
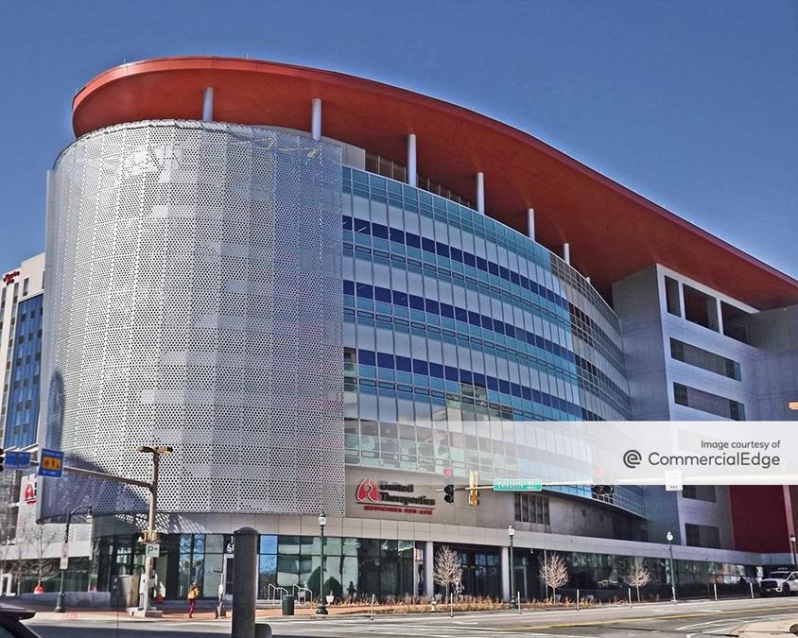
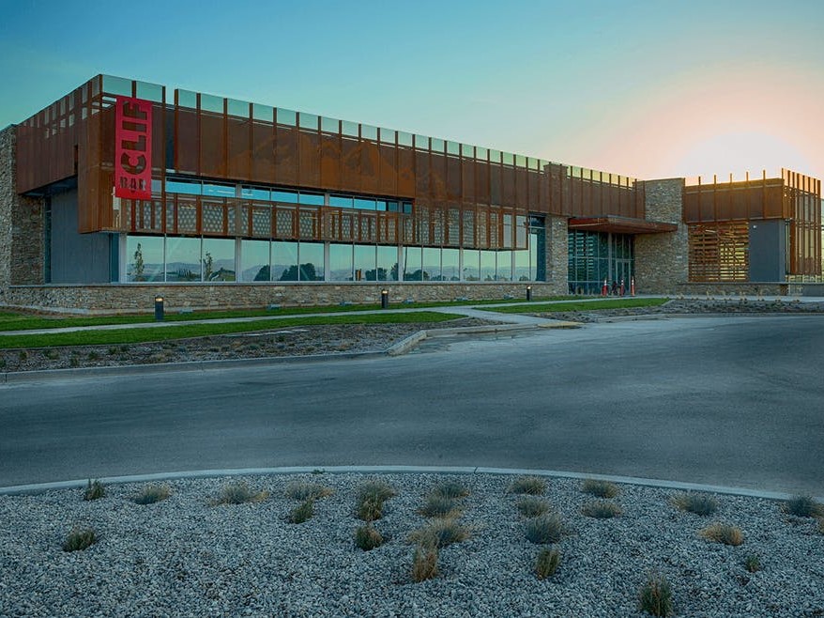
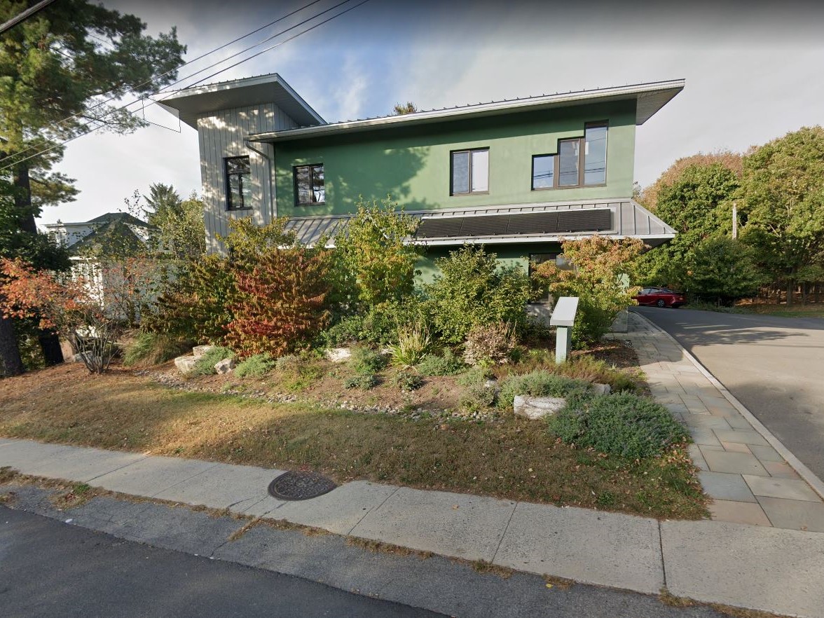
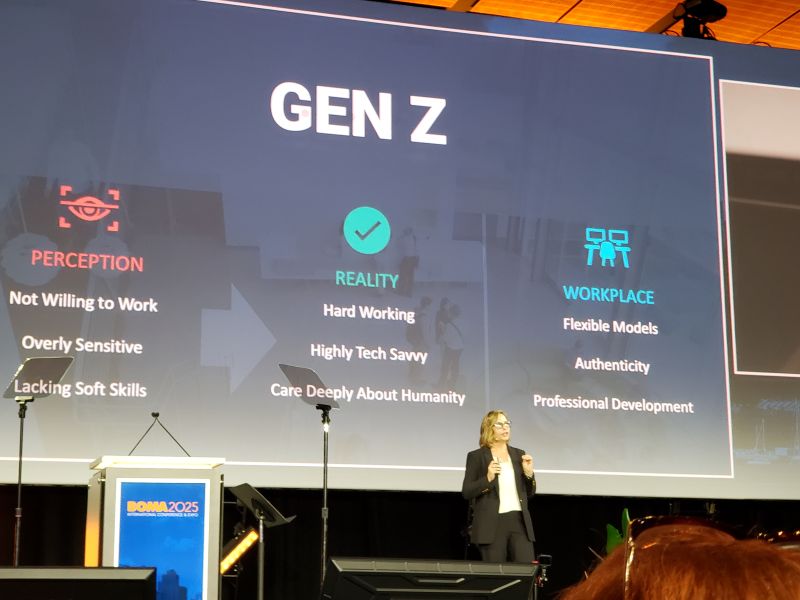
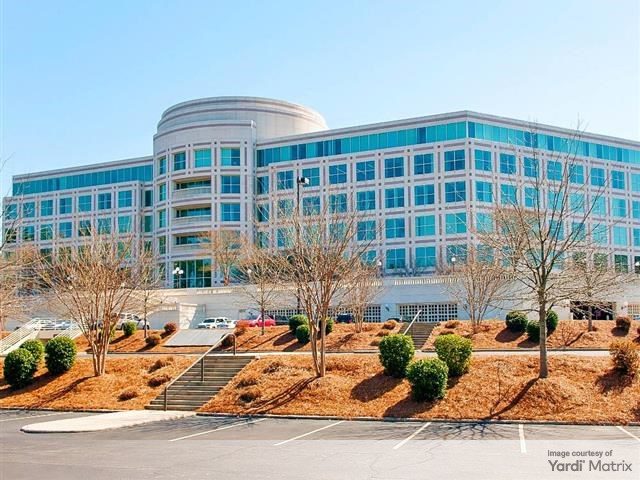
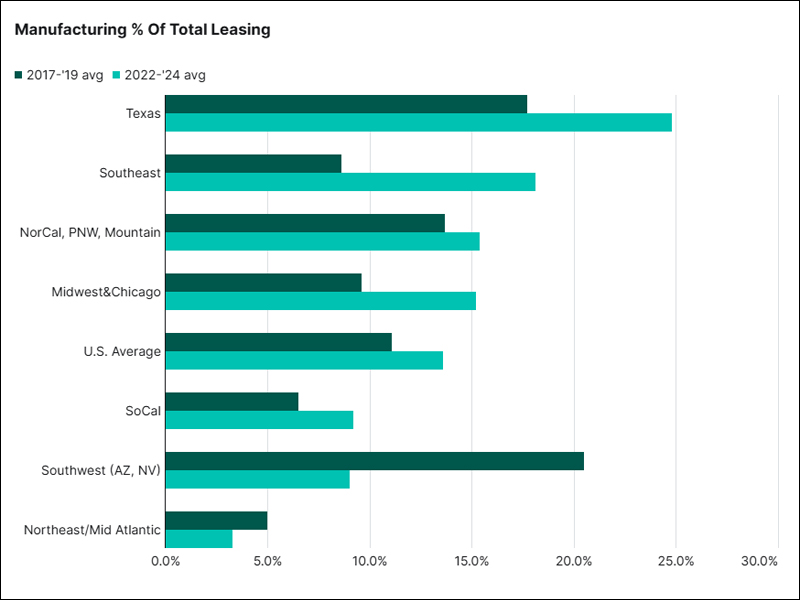
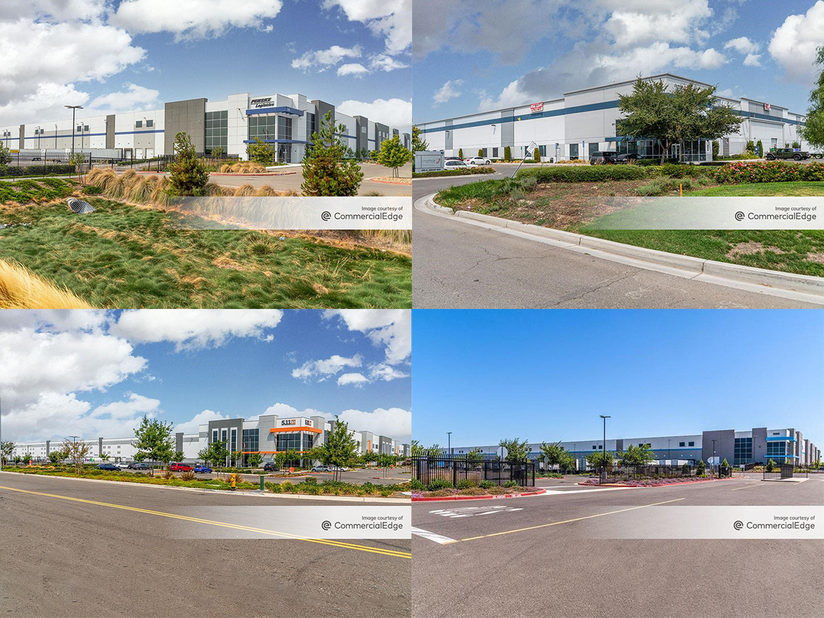
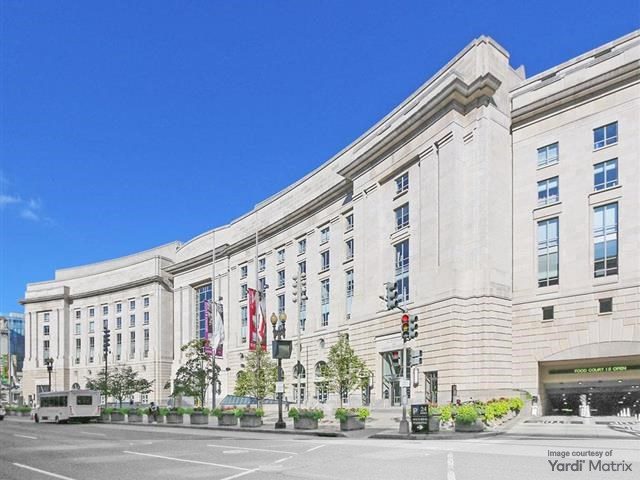

You must be logged in to post a comment.