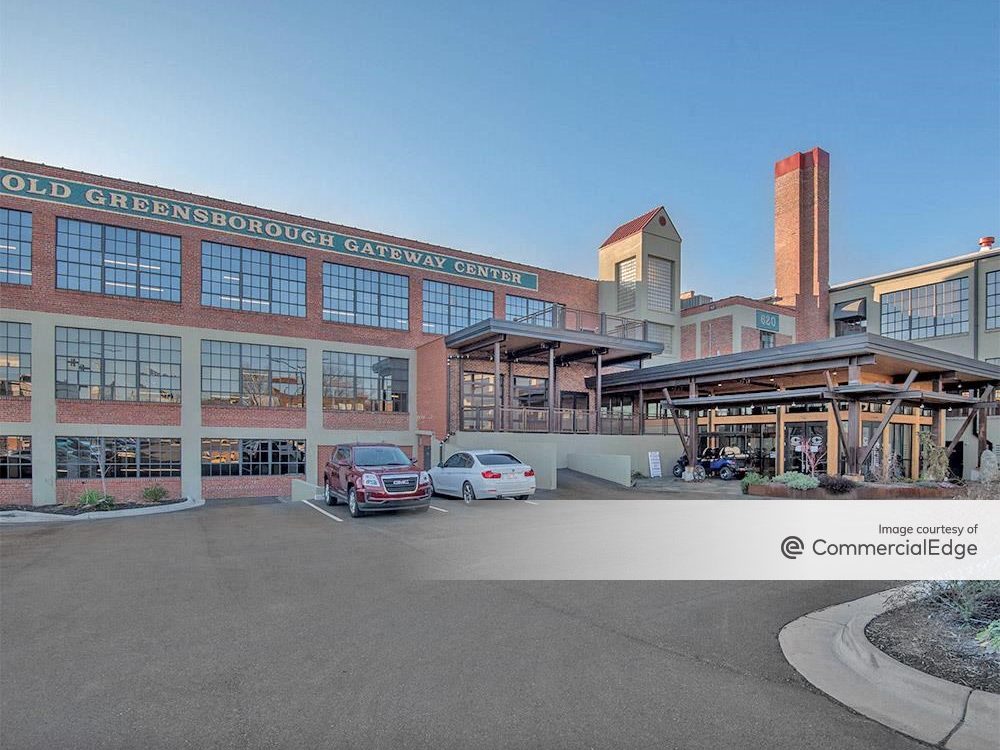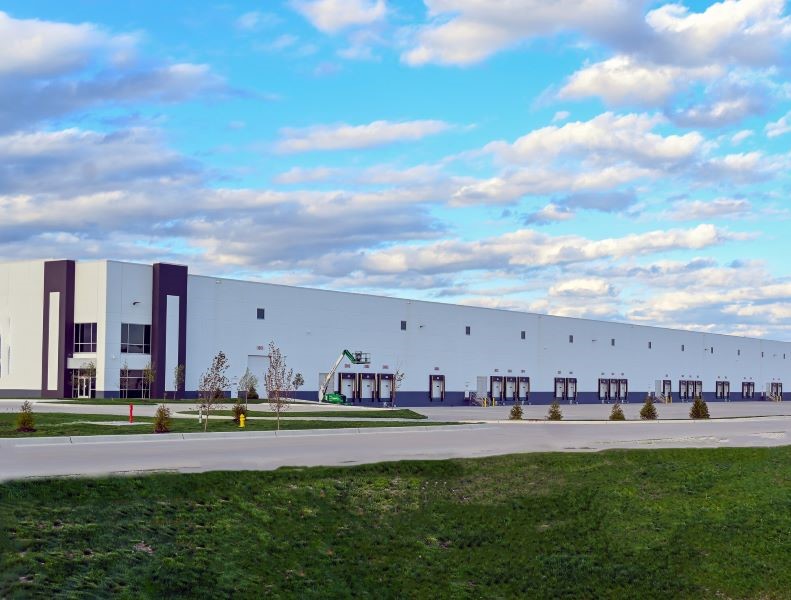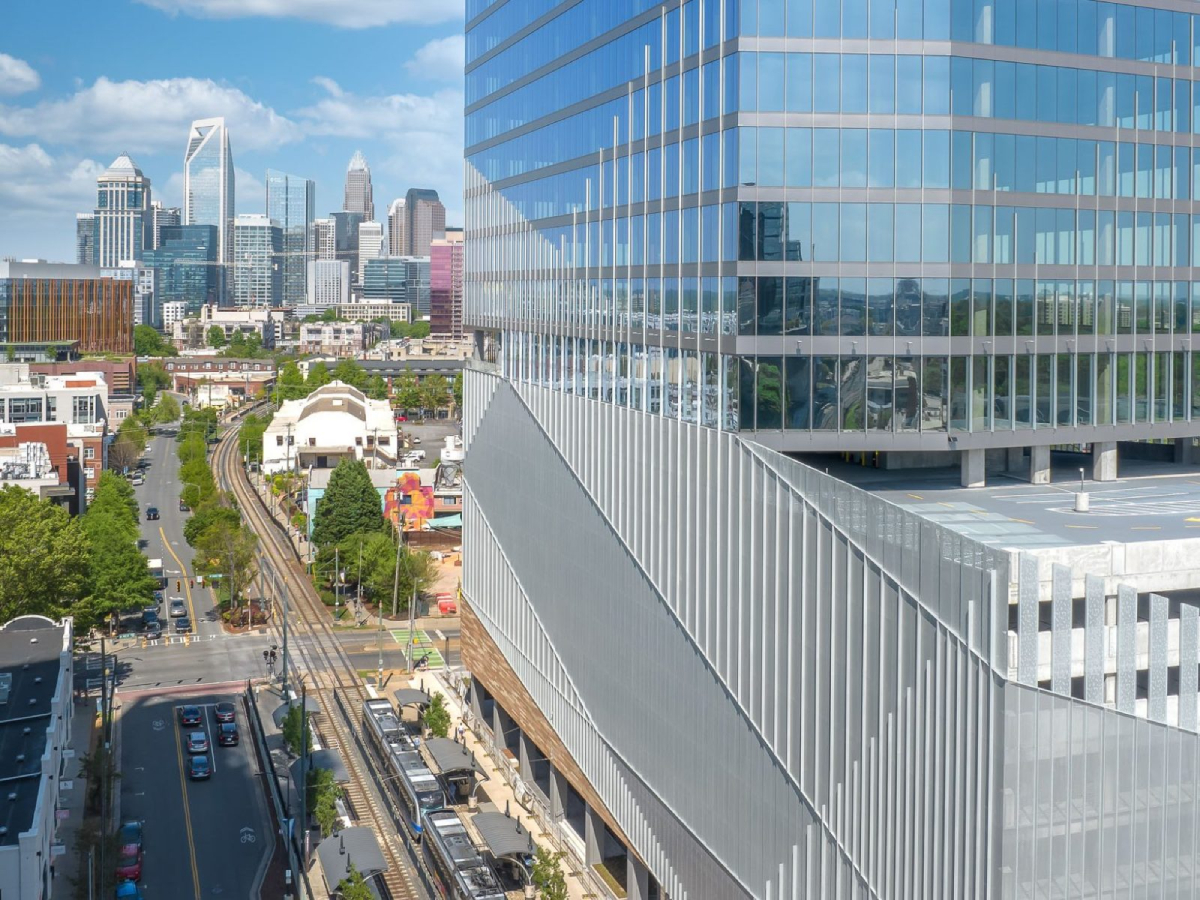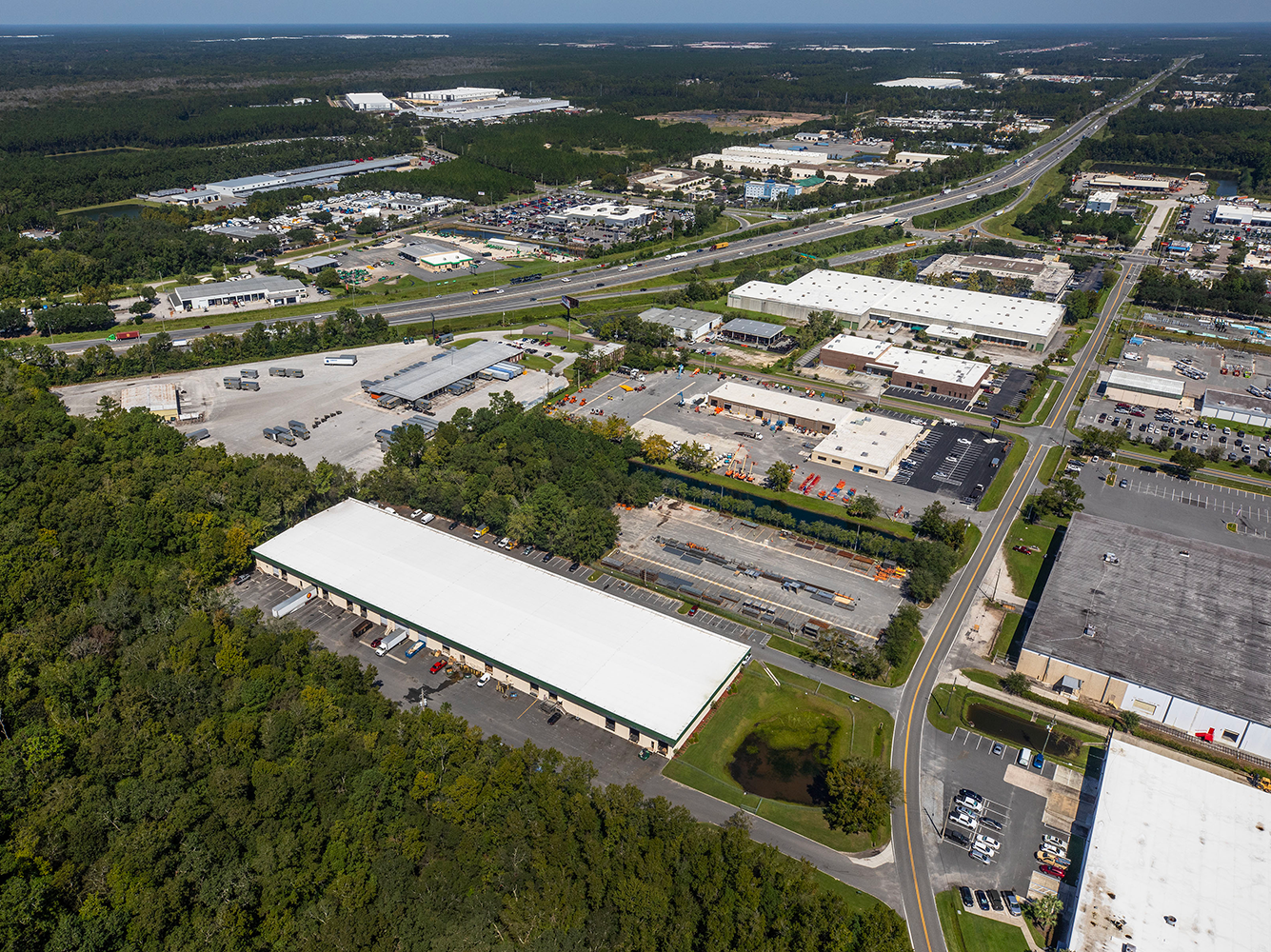KTGY Group Inc. Announces Phase III of the Vallagio at Inverness
KTGY Group Inc., Architecture + Planning, recently announced that construction has started on Phase III of the Vallagio at Inverness. The transit-oriented master-planned development is located in southeast metropolitan Denver. Vallagio III, situated on the southeast corner of I-25 and Dry Creek Road, will add a total of 364 new homes to the project.
By Gabriel Circiog, Associate Editor
KTGY Group Inc., Architecture + Planning, recently announced that construction has started on Phase III of the Vallagio at Inverness. The transit-oriented master-planned development is located in southeast metropolitan Denver. Vallagio III, situated on the southeast corner of I-25 and Dry Creek Road, will add a total of 364 new homes to the project.
Developed by Englewood-based Metropolitan Homes Inc., Vallagio features a retail center, dedicated light rail station with a covered pedestrian bridge, open spaces and public art. Upon build-out Vallagio will include an estimated 1,000 residences.
Vallagio is situated just minutes from South Denver and Downtown, with easy access to the nearby light rail stop and I-25. Centennial Airport is less than ten minutes away and residents are close to numerous world-class resort amenities available at the Inverness Hotel, Conference Center and Golf Course.
On Lot 1 of the development, along the world-class Inverness Golf Course in The Resort Collection neighborhood, 36 for-sale single-story attached villas are under construction. Dubbed Taliesin Pointe, the lot features Ranch-style golf villas that vary in size from 2,800 to 4,700 square feet. After analyzing the previously designed footprints of Woodley Architectural Group Inc., the original architect, KTGY developed new plans for 30 of the units in order to meet the preferences of today’s buyers.
KTGY provided updates to the original design, provided by Kephart Architects, of Amberley Heights, a 96-unit luxury apartment community on Lot 2. The community features two four-story 48-unit mid-rise apartment buildings with one-, two-, and three-bedroom units averaging 1,600 square feet.
Over on Lot 3, KTGY designed Waller Commons, a 232-unit apartment community that features one- and two-bedroom units ranging in size from 800 to 1,350 square feet. The community will include a 4,500-square-foot clubhouse with a pool, fitness center, spa and community room.
“Residences at Vallagio are highlighted by classic exteriors, meticulously designed to mix seamlessly in a beautiful, park-like setting complete with landscaped gardens, public art, and a unique pedestrian orientation,” says Michael Ohara, AIA and principal at KTGY. “The homes offer low maintenance living; the lock and leave lifestyle that is desired by the diverse target market.”
Photo Courtesy of: www.vallagio.com







You must be logged in to post a comment.