July Issue: The Right Stuff
Get the details on the deals, developments and programs that won CPE’s 2015 Distinguished Achievement Awards.
BEST LEASE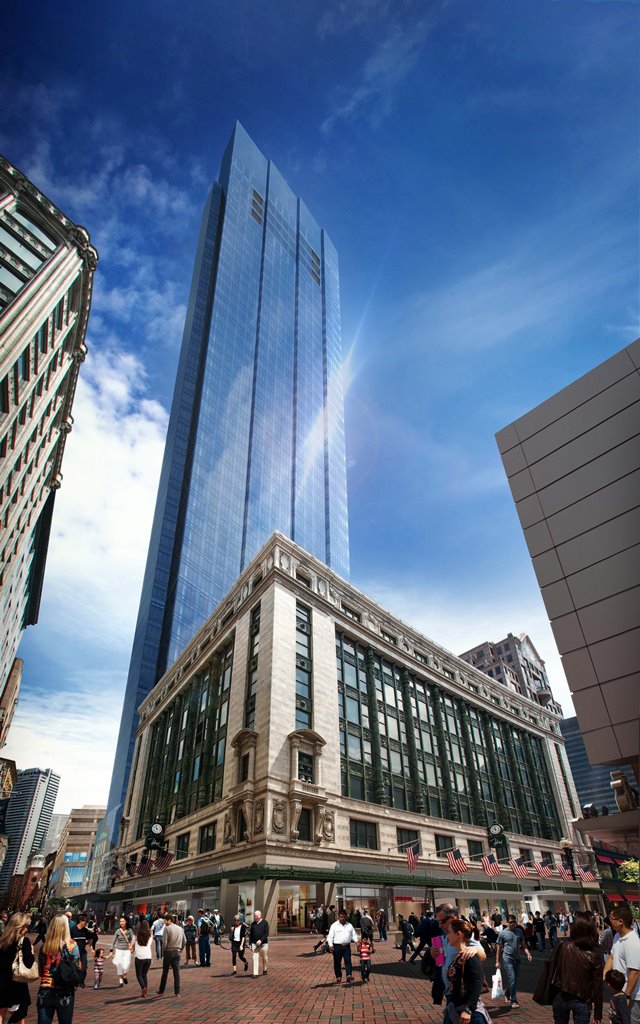 , FIRST PLACE
, FIRST PLACE
Property: Millennium Tower/Burnham Building, Boston
Landlord: Millennium Partners
Tenant: Primark
Brokers: Gene Spiegelman, Kazuko Morgan and Emily Ou of Cushman & Wakefield Inc. represented the landlord.
Lease Size: 112,000 square feet
Property Size: Mixed-use with 220,000 square feet of retail space
The Story: Seeking to expand into the U.S., Irish retailer Primark hired Cushman & Wakefield to investigate its options. It was attracted by Boston’s Irish heritage and the availability of the Burnham Building, a 100-year-old landmark developed for Filene’s, appreciating the building’s historic significance as well as its large floor plates and regular layout. For Boston, it meant the realization of the late mayor Thomas Menino and developer Millennium Partners’ vision to restore the anchor of the historic Downtown Crossing neighborhood, where Filene’s reigned for 90 years. The largest retail deal in modern Boston history, it was secured on a handshake over breakfast in London in December 2013, with the leases signed four months later.
Judges Praised: A complex deal that seems to revitalize the area.
Submitted by: Cushman & Wakefield Inc.
 BEST LEASE, SECOND PLACE
BEST LEASE, SECOND PLACE
Property: Crossing/900, Redwood City, Calif.
Landlords: Kilroy Realty Corp. and Hunter Storm
Tenant: Box Inc.
Brokers: Mike Moran and Ben Paul of DTZ for the landlords; Ben Stern and Matt Winters of Newmark Cornish & Carey for the tenant.
Lease Size: 334,000 square feet (entire property)
The Story: Developers Kilroy Realty and Hunter Storm secured a prime location for a transit-oriented development near Caltrain and SamsTrans Transit Hub in downtown Redwood City, Calif., in the heart of tech country, for their speculative office property, with plans for LEED Gold certification. It attracted interest from twice as many potential tenants as could be accommodated, but cloud content management services provider Box Inc. wanted the whole property, triple its current location in Los Altos. It was planning an IPO and required intensive underwriting, but closed the deal in the third quarter of 2014 at the highest non-Menlo Park rental rates for San Mateo County since the tech boom, spurring another 500,000 square feet of spec office development in the city’s downtown. Box Inc. plans to occupy the first building of 226,000 square feet in the third quarter of 2015, and the second, 108,000 square feet, in early 2017.
Judges Praised: Good execution by owner and tenant. The tenant was pre-IPO yet was able to achieve a 12-year deal that provides demonstrable market improvement.
Submitted by: DTZ
BEST SALE, FIRST PLACE
Property: Project Fenway, Boston
Buyers: Oxford Properties Group and JP Morgan
Brokers: Robert Griffin, Edward Maher and Matthew Pullen, Cushman & Wakefield of Massachusetts Inc.
Property Type: Office
Property Size: Five buildings totaling 3.3 million square feet
Selling Price: $2.3 billion / Sale Date: September 2014
Length to Close: Six months
Lenders: Prudential, Guggenheim and GE Capital
The Story: The largest real estate transaction in Boston history, the sale of Project Fenway closed in just six months. The Blackstone Group/Equity Office retained Cushman & Wakefield Inc. in April 2014 to sell 225 Franklin St. (with a short-term master lease by State Street), 60 State St., 100 High St. and 125 Summer St. in Downtown Boston and One Memorial Drive in Cambridge and received seven bids. Oxford Properties Group purchased 100 High St. and 125 Summer St. alone and the other properties in partnership with JP Morgan. The five buildings went for $2.1 billion, with 225 Franklin considered the city’s largest individual commercial real estate transaction in 2014, at $590 million. Simultaneously, Oxford sold 100 High St. to CBRE Global Investors for $282.5 million.
Judges Praised: The seller achieved the biggest sale in the history of a major city and was able to flip a good property, too.
Submitted by: Cushman & Wakefield Inc.
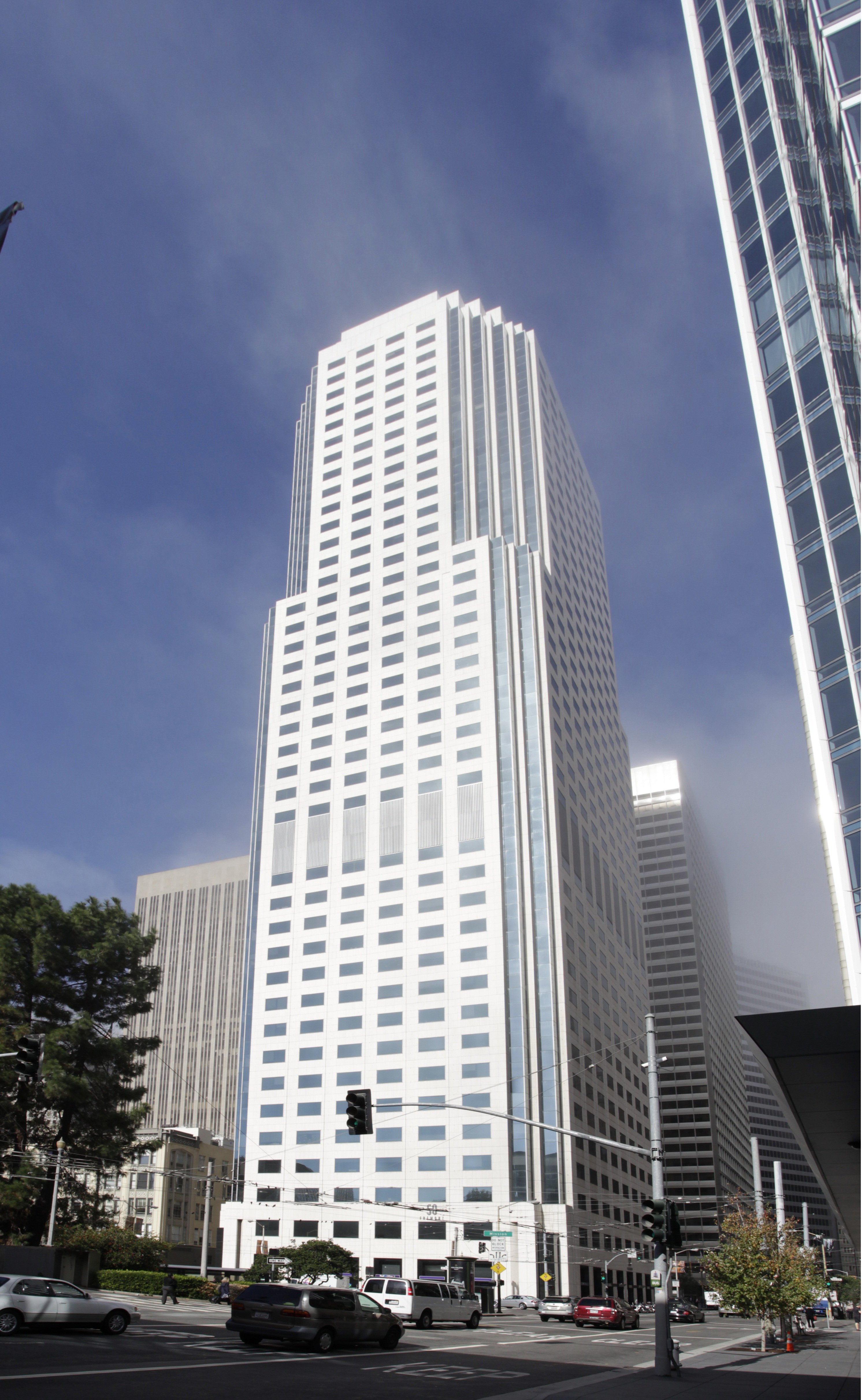 BEST SALE, SECOND PLACE
BEST SALE, SECOND PLACE
Property: 50 Fremont St., San Francisco
Seller: TIAA-CREF
Buyer: salesforce.com
Brokers: Dan Harvey and Grant Lammersen, Cushman & Wakefield Inc.
Property Type: Office / Property Size: 817,449 square feet
Selling Price: $640 million
Sale Date: November 2014 / Length to Close: 90 days
The Story: While the sale of 50 Fremont took just 90 days, it really began in late 2011, when the cloud software provider first discussed a lease of more than 500,000 square feet in the building with Cushman & Wakefield’s Dan Harvey. The lease included an option to buy the building in 2017. Salesforce was growing rapidly; soon after signing at 50 Fremont, it leased the entire 350 Mission St. across the street, and last year it also made San Francisco lease history with the entire 714,000-square-foot Transbay Tower. The deals solidified its anchorage of the Fremont-and-Mission corner in South of Market. Exercising its option to buy 50 Fremont three years early, Salesforce inked the largest non-public sector owner/user purchase by both dollar value and rentable square footage in the city’s history.
Judges Praised: A win-win situation, with Salesforce getting control of its own destiny and TIAA-CREF obtaining $780 per square foot.
Submitted by: Cushman & Wakefield Inc.
BEST DEVELOPMENT, FIRST PLACE
Project: Denver Union Station
Multi-Modal Transportation Complex
Owner: Denver Union Station Project Authority
Project Type: Mixed-use: retail, office and hospitality
Owner Representative: Trammell Crow Co.
Financiers: Federal Transit Administration; Federal Railroad Administration; local, state and federal grants
General Contractor: Kiewit / Lead Engineer: AECOM
Construction Commenced/Completed: May 2009/July 2014
Project Cost: $481 million
Project Size: 375,000 square feet in three buildings
The Story: The public-private effort required much of the site to be rezoned to accommodate a planned 24-hour mixed-use complex alongside Denver Union Station. Financing proved a bigger challenge: DUSPA and TCC lined up grants from 15 federal, state and local sources, $30 million in land-sale proceeds, and federal loans, overcoming obstruction from the Colorado Passenger Rail Association and the National Park Service.
The once blighted area has become a mecca for the city and attracted many companies, with a $3.8 billion economic impact on greater Denver and $2.9 billion more expected. The award-winning project has spurred $1.8 billion in development; it is the model for Manchester, U.K.’s Piccadilly Station.
Judges Praised: A very creative deal involving a major redevelopment of an historic building and a public-private partnership. This transit-oriented development has been transformative for Denver and has created something the public is going to enjoy.
Submitted by: Trammell Crow Co.
BEST DEVELOPMENT, SECOND PLACE
Project: CityLine, Richardson, Texas
Owner/Developer: KDC
Project Type: Mixed-use
Architect: Bob Morris, Corgan
Builder: Austin Commercial
Broker: Cassidy Turley/DTZ
Property Manager: Transwestern
Construction Commenced/Completed: July 2013/Ongoing
Project Size: 18 buildings on 186 acres, including 5 million square feet of office, two hotels, 3,925 multi-family units, 300,000 square feet of retail space and three parks
The Story: KDC envisioned CityLine as a dense, urban live-work-play community with a compelling and iconic image representing New Urbanism. Emphasis was on seamless transition, which impacted building height and placement, investment in integrated structured parking and the right mix of residential, retail and office. The site is near a light-rail and bus stop, and it is pursuing LEED Silver certification.
DTZ lined up State Farm for 1.5 million square feet in three towers (it will later add a fourth). KDC worked closely with State Farm to design a project about people, scrapping plans for expansive low-rise office and surface parking in favor of a podium design for the office and parking. In 2014, KDC leased 489,000 square feet to Raytheon, lining up Aloft for the hotel, and retail and restaurant tenants.
Judges Praised: Pretty bold for North Dallas, which has less density being developed; the mix of uses creates an urban feel.
Submitted by: KDC
MOST EFFECTIVE REPOSITIONING/REDEVELOPMENT PLAN, FIRST PLACE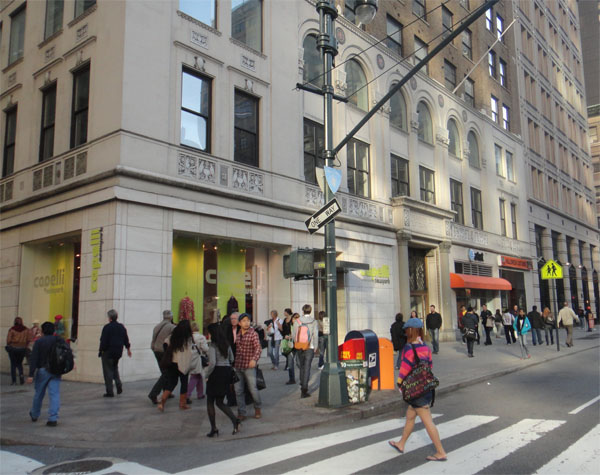
Project: 475 Fifth Ave., New York City
Owners/Investors: TIAA-CREF and Norges Bank Investment Management
Project Type: Office building
Construction Manager: Turner Construction
Architect: Swanke Hayden Connell Architects
Broker, Project and Property Manager: JLL
Repositioning Commenced/Completed: May 2012/November 2014
Property Size: 275,738 rentable square feet / Original Construction: 1926
Project Cost: $54.1 million / Rent Range: $70 to $100 per square foot
The Story: Across the street from the landmark New York Public Library, 475 Fifth Ave. once attracted fashion apparel tenants but fell into disrepair. Redevelopment efforts failed, and TIAA-CREF purchased it out of foreclosure in 2011, with Norges Bank investing in 2013. They replaced the worn-out steam station and perimeter radiation system with a Fisonic heat transfer system and moved the lobby to the side street to maximize Fifth Avenue retail frontage, requiring relocation of a steel beam and load transfer to the second floor. Other efforts included façade restoration, extensive upgrades and system replacements. Now 67 percent leased, the property has applied for LEED Silver and Energy Star certifications.
Judges Praised: A great property, location and redevelopment. Achieved LEED Silver and 40 percent energy savings.
Submitted by: TIAA-CREF
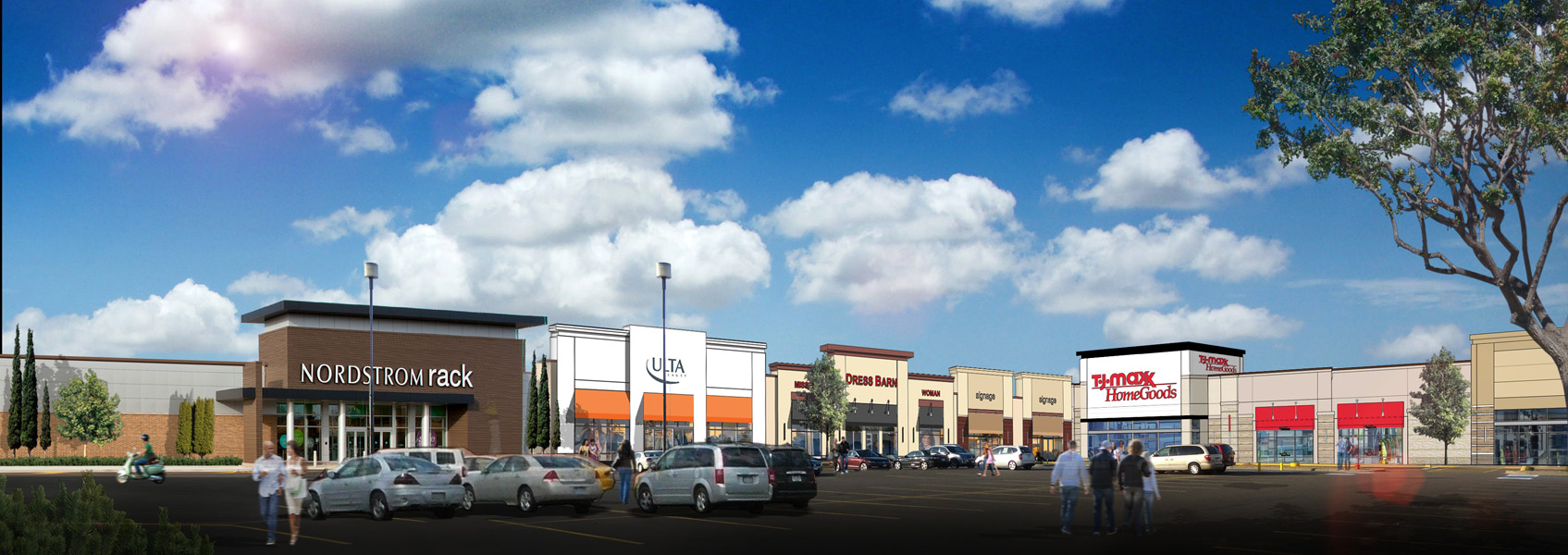 MOST EFFECTIVE REPOSITIONING/REDEVELOPMENT PLAN, SECOND PLACE
MOST EFFECTIVE REPOSITIONING/REDEVELOPMENT PLAN, SECOND PLACE
Project: The Shoppes at Knollwood, St. Louis Park, Minn.
Owner/Investor: Rouse Properties
Project Type: Retail
Architect: KA Inc.
Landscaping: LHB Inc.
Repositioning Commenced/Completed: January 2014/February 2015
Date of Original Construction: 1955
Project Cost: $32 million
Property Size: 457,000 square feet
The Story: The property was constructed as an open-air shopping center, but was enclosed in 1980. Despite a prime location, multiple renovations and a partial de-malling 10 years ago, it was underperforming. Based on strong interest from junior boxes, small-shop retail and restaurants, Rouse demolished the enclosed mall, built new exterior-facing junior boxes and small shops, plus a new outparcel near Highway 7, and upgraded the property. That attracted such tenants as Nordstrom Rack, Ulta Beauty, Dress Barn, Noodles & Co., Smashburger and Panera Bread. Rouse sold the property to Heitman L.L.C. for $106.7 million, generating $54.7 million in proceeds.
Judges Praised: Rouse was able to turn the property around and its efforts were validated when Heitman purchased it.
Submitted by: Rouse Properties
BEST DESIGN, FIRST PLACE![]()
Project: Mahdesian Learning Center and Client Innovation Hub, Culver City, Calif.
Owner/Investor: Servicon Systems Inc.
Project Type: Office
Architect: Edward Ogosta, AIA
Developer: Servicon Systems Inc.
Builder: SPS Builders
Construction Completed: Fall 2014
The Story: In constructing a new learning center, sustainable facilities custodial solutions provider Servicon sought to live up to its area of expertise by creating “one of the greenest, safest and most sustainable buildings in the greater Los Angeles area.” The community was as much a focus as its own team, with every aspect designed to have a positive community impact and space available for public meetings and gatherings.
The space utilized 95 percent of the company’s existing warehouse structure, but redesigned it to resemble an aircraft hangar in use of industrial materials, space, exposed ceiling infrastructure and simple color palette, reflecting a major client sector. Floor materials vary for training purposes, including corrugated metal, stainless steel, chrome, glass and aluminum.
Certified LEED Platinum, the center surpasses it in many aspects, with indoor air quality significantly improved, easy access to public transportation, plenty of natural light via skylights with retractable shades, 227 rooftop photovoltaic panels, low-power lighting, a new high-efficiency mechanical system with recovery modules, low water-use fixtures, a cool roof membrane, solar-powered electric vehicle recharging stations and “a smaller carbon footprint than that of a Prius automobile.”
Judges Praised: A little jewelbox of a creative project; a responsible, sustainable project, holistically well thought out.
Submitted by: Servicon Systems Inc.
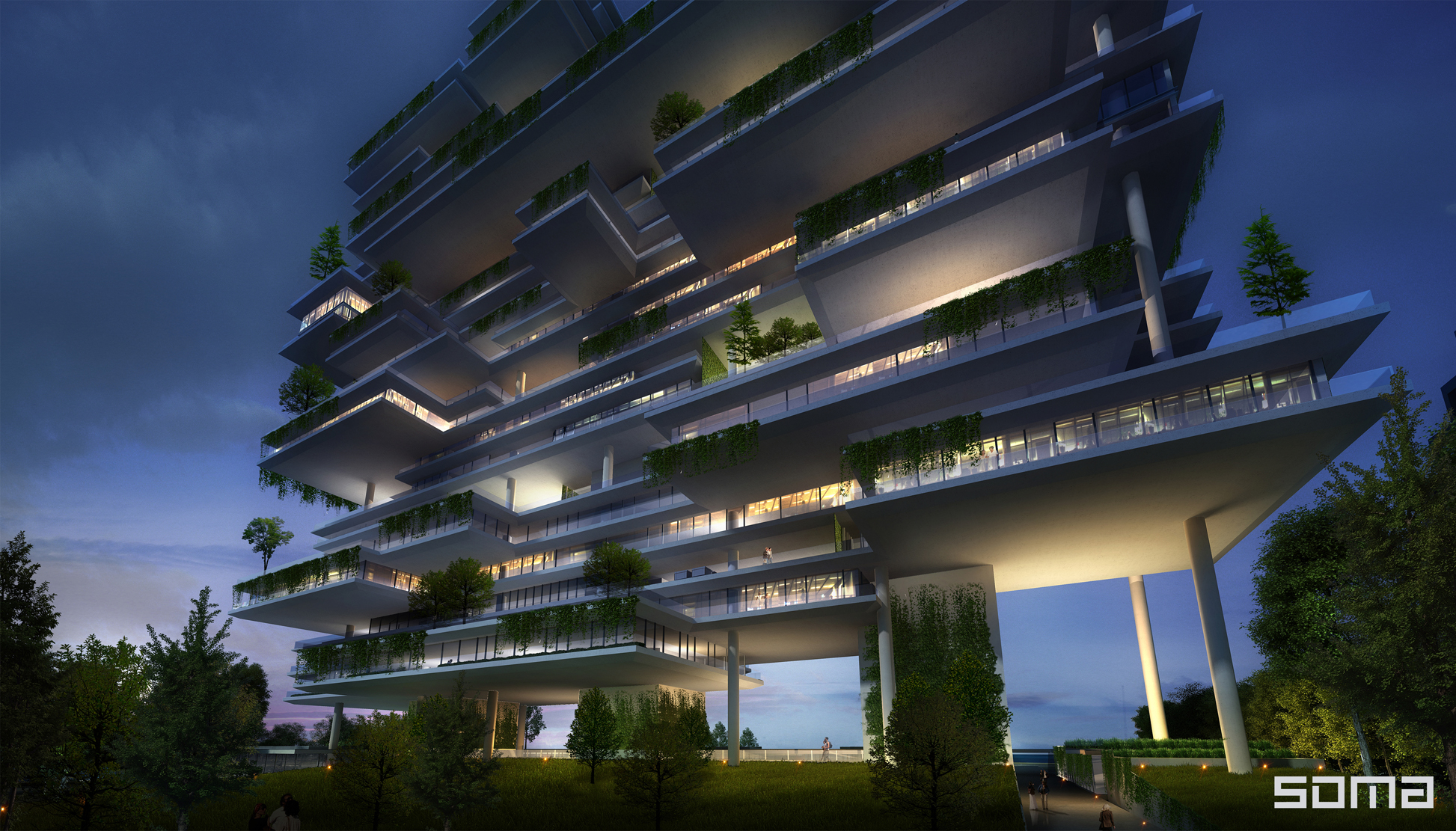 BEST DESIGN, SECOND PLACE
BEST DESIGN, SECOND PLACE
Project: One at Palm, Palm Jumeirah, Dubai
Owner/Investor: OMNIYAT
Architect: SOMA
Executive Architect: RMJM
Architect of Record: AREX ARAB Experts
Interior Designer: Superpotato
Landscaping: Vladimir Djorovic
Structural Engineer: BG&E Engineering
MEP Engineer: Clarke Samadhin Associates
Project Type: Multi-family / Construction Commenced: October 2014 / Completed: Anticipated 2017
Project Cost: $680 million / Project Size: 84,000 square meters on 14,443 square meters of land
The Story: A team of culturally diverse and globally renowned designers sought to achieve a “cohesive luxurious living environment.” At the entrance to Palm Jumeirah, each unit has expansive, plunging views north to the Palm and south to the marina, achieved by “pushing and pulling” units across the building. The structure is post-tension concrete slabs that accommodate private outdoor space and cantilevered enclosed living spaces as well as consistent ceiling heights throughout the units. Each unit has a private outdoor terrace, Boffi kitchen and fixtures, and high-end finishes. Luxurious but sustainable landscaping affords both shading and privacy. Amenities include a private jetty, beach club, outdoor garden and cigar lounge. The property is seeking LEED Platinum certification.
Judges Praised: Very efficient, with no extraneous corridors. Cantilevered slabs are unusual. Provocative design.
Submitted by: SOMA
MOST EFFECTIVE PROPERTY MANAGEMENT PROGRAM, FIRST PLACE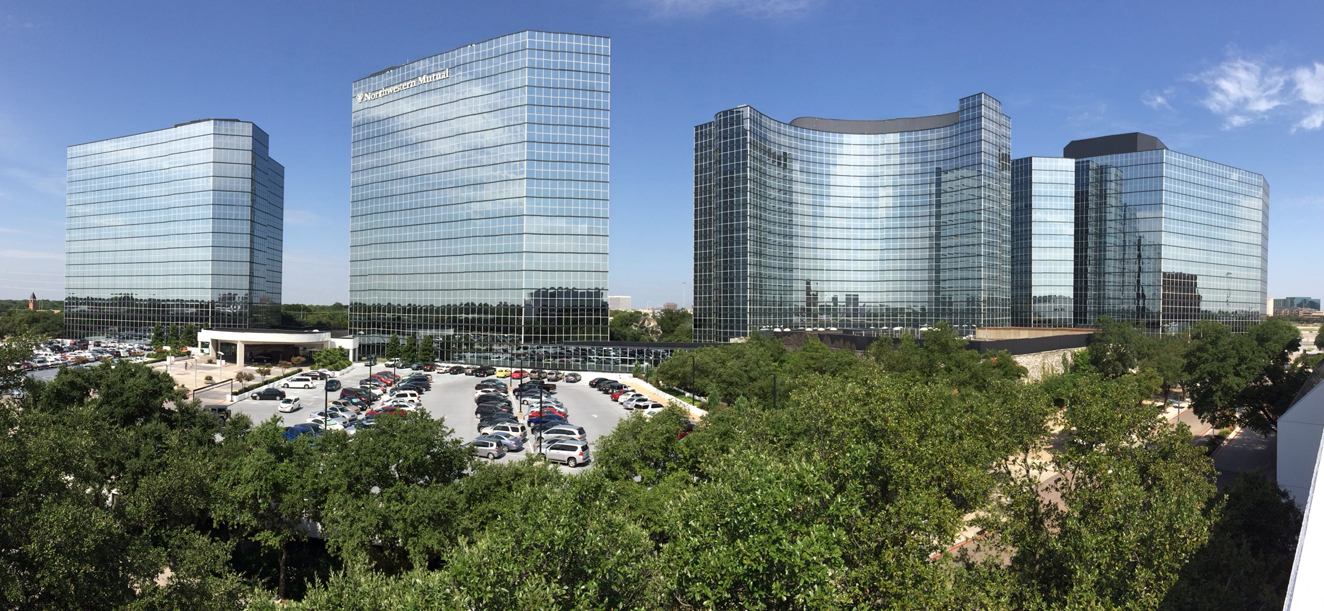
Property: Lincoln Centre, Dallas
Property Management Team: Jack Gardner, Scott Stovall, Paige Wright and Scott Grissom, Cushman & Wakefield of Texas Inc.
Owner/Investor: TIAA-CREF
Project Type: Office
Property Size: Three buildings
Occupancy Rate: 88 percent
Rental Rate Range: $24.50 to $29 per square foot
Revenue per Square Foot: $20.75
The Story: Community-focused Lincoln Centre last year won BOMA TOBY and TIAA-CREF Four Diamond awards, and ranked above the Kingsley average for tenant satisfaction. The 18-member on-site management team last year initiated a series of new programs in addition to ongoing efficiency, cost-saving and community-building efforts.
Management began the process to become LEED Silver certified, implemented a green cleaning program, and contracted with minority- and women-owned businesses for more than $370,000. The Energy Star-certified property received new interior lighting controls and motion sensors, implemented an on-site-designed program to measure energy consumption and demand, upgraded the first of two chillers at Three Lincoln, and began a survey of contractors and vendors to ensure they meet stringent employee responsibility and diversity requirements.
Judges Praised: Extremely robust in every category, despite the complexity of multiple buildings and tenants.
Submitted by: Cushman & Wakefield Inc.
MOST EFFECTIVE PROPERTY MANAGEMENT PROGRAM, SECOND PLACE
Property: Best-in-Class Initiative, Kimco’s U.S. Shopping Center Portfolio
Property Management Team: Kimco Realty Corp.
Owner/Investor: Kimco Realty Corp.
Property Type: Retail
Portfolio Size: 683 shopping centers
Occupancy Rate/Number of Tenants: 95.7 percent/9,674
Rental Rate Range: $10.64 (anchor tenants) to $24.20 (small shop tenants) on average
Revenue per Square Foot: $13.74 average PSF rent
The Story: Kimco launched its Best-in-Class initiative in 2012, aiming to upgrade the long-term strategic holds it terms its Tier One properties. Continuing efforts intended to master operating fundamentals, build its reputation, unlock new sources of value, manage properties effectively and enhance the tenant experience, last year it set as goals: Implement consistent construction standards and responsibilities across regions; initiate property improvement plans and fully implement a corporate branding initiative for all Tier One sites; ensure all regions are in compliance with National Performance Standards.
Last year, it standardized promotion of brand identity, achieved “brandscaping” through native landscape designs that also improve sustainability practices and energy management through remotely controlled and optimized lighting and utility submetering, and expanded its LED lighting retrofitting. The estimated total impact was $1.4 million.
Judges Praised: Consistent with Kimco’s high-level performance.
Submitted by: Kimco Realty Corp.
BEST FINANCIAL STRUCTURE, FIRST PLACE
Property: Jasmine Place,Westminster, Calif.
Borrower: Golden Horizon Realty
Financier: Capital One Multifamily Finance
Transaction Size: $30.3 million / Type: Bridge loan
Property Type: Multi-family / Size: 144 units
Loan to Value: 70 percent
Loan Length: 18-month term, six-month extension
Days to Close: Less than 30 days
The Story: Developed in 2009 as condominiums but slow to sell, Jasmine Place went into foreclosure in 2011. Lender HSBC Bank bought back the eight sold units, refurbished and leased it up, and sold it to Golden Horizon two years later. After a failed revisit of the condo market, Golden Horizon hired The REMM Group to lease up the property but required a bridge loan to refinance its maturing loan and give it time to qualify for a long-term loan. Capital One Multifamily senior vice presidents Greg Reed and Kristen Croxton, with a history working with Golden Horizon, evaluated the lease-up plan, determined the market was ripe for the planned rental increase and structured an aggressive 18-month, floating-rate, partial recourse loan with a six-month extension and full-term interest only based on a 30-year amortization, with an initial interest rate of sub 2.5 percent and no required cap or swap.
Judges Praised: Revived an almost dead project; ingenious use of financing; a lot of moving parts; required a lot of confidence in the borrower.
Submitted by: Capital One Multifamily Finance
BEST FINANCIAL STRUCTURE, SECOND PLACE
Property: Ward Village, Honolulu
Borrower: Howard Hughes Corp.
Financier: Blackstone Real Estate Debt Strategies
Broker: JLL
Transaction Size: $600 million / Type: Construction loan
Loan to Value: 61 percent
Property Type: Condominiums
Property Size/Age: Two condo towers in phase one; new construction
Type of Financing Involved: Non-recourse, floating-rate loan with a completion guaranty
Loan Length: Three-year term with two one-year extension options
Days to Close: 90
The Story: In November 2014, BREDS agreed to provide a $600 million whole loan to finance construction of two condo towers at the master-planned Ward Village, the first phase of a 60-acre, 9.3 million-square-foot community that will total 4,000 residential units and 1.5 million square feet of retail over the course of 15 years. It is anticipated to become the largest LEED-ND Platinum-certified neighborhood in the U.S. Shortly after closing, BREDS sold a $350 million A note to a syndicate of local and international banks, retaining the $250 million B note.
Judges Praised: A lot of benefit to the borrower, with one lender. Blackstone was able to sell a portion of it down.
Submitted by: Blackstone
MOST INNOVATIVE CORPORATE STRATEGY, FIRST PLACE
Company: Select Income REIT
Name of Strategic Effort: Acquisition of Cole Corporate Income Trust
Date Strategic Effort Started/Completed: Summer 2014/January 2015
Cost of Effort: $3 billion
The Story: Having positioned itself as the premier office and industrial net lease REIT, Select Income REIT more than doubled its asset base with the purchase of Cole Corporate Income Trust. What’s more, it enhanced all of the company’s key metrics, increasing its enterprise value, number of properties, leaseable square feet, number of states, occupancies, average remaining lease term and percent of investment-grade tenancies, and decreasing average building age and concentration of tenancy among the top five tenants. The combined company boasts an average remaining lease term of 10.8 years and occupancy of nearly 98 percent, sector-leading statistics. The company raised its percentage of investment-grade tenants to 38 percent and reduced its dependence on its top five tenants to 18 percent, while introducing such notable Cole tenants as Amazon, Tesoro, Noble Energy, F5 Networks, United Launch Alliance and Compass Group.
Judges Praised: A strategic play with a new structure and implemention across many properties; accretive to its stock price.
Submitted by: Select Income REIT
MOST INNOVATIVE CORPORATE STRATEGY, SECOND PLACE
Company: DTZ
Name of Strategic Effort: Merger of Cassidy Turley with DTZ
Date Strategic Effort Completed: December 2014
The Story: DTZ and Cassidy Turley came together under new ownership last year. Identifying demand for another global commercial real estate services provider, a consortium of investors including major global private equity firms TPG Capital and PAG Asia Capital and the Ontario Teachers’ Pension Plan commenced a transaction to purchase DTZ in mid-2014, closing the $1.2 billion deal on Nov. 5. Meanwhile, on Sept. 22, the consortium announced its plans to add Cassidy Turley, viewing the two firms as complementary, with little geographical or service line overlap. Cassidy Turley supplied project leasing strength, DTZ offered a worldwide corporate services platform, and the consortium provided a capital source to pursue new initiatives. What followed were a series of highly complex transactions that resulted in a company with $2.9 billion in revenues, more than 28,000 employees, more than $63 billion in transaction volume, 1.9 billion square feet of property management and 1.3 billion square feet of facilities management globally for institutional, government, corporate and private clients out of more than 260 offices in 50 countries.
Judges Praised: DTZ needed to penetrate the U.S. market to get a fuller platform. This puts it in a competitive position.
Submitted by: DTZ

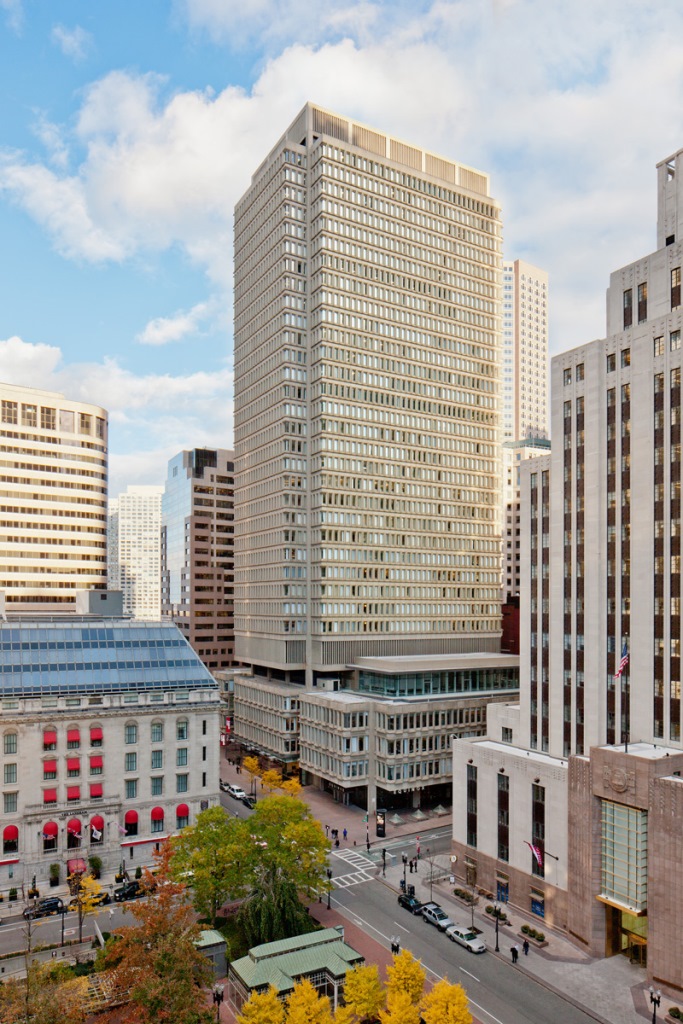
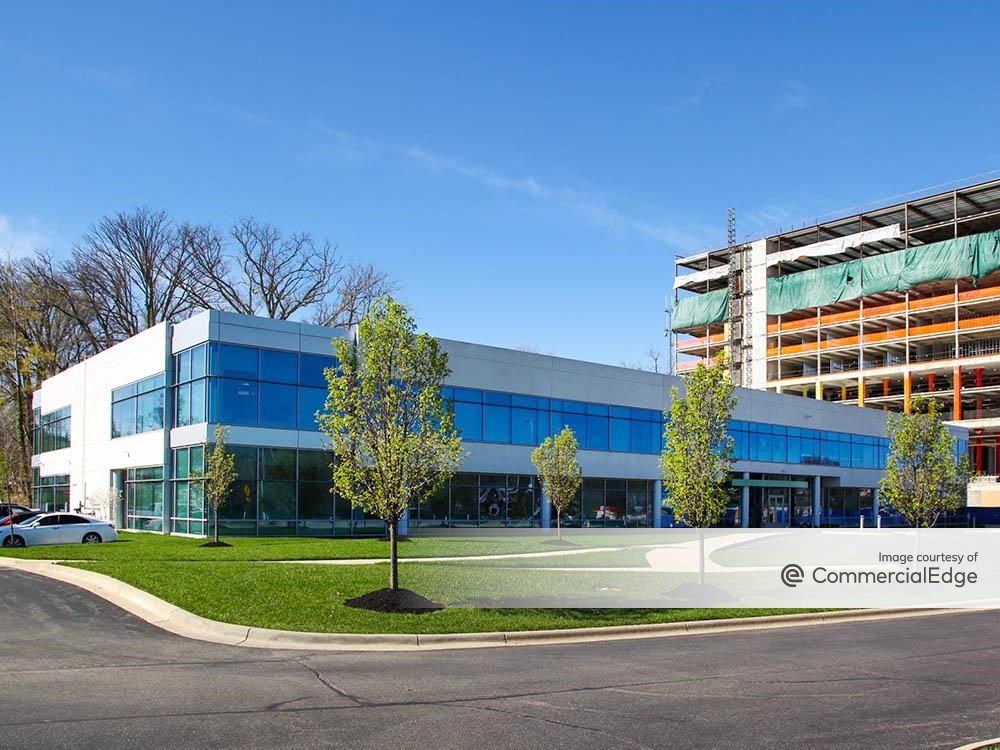

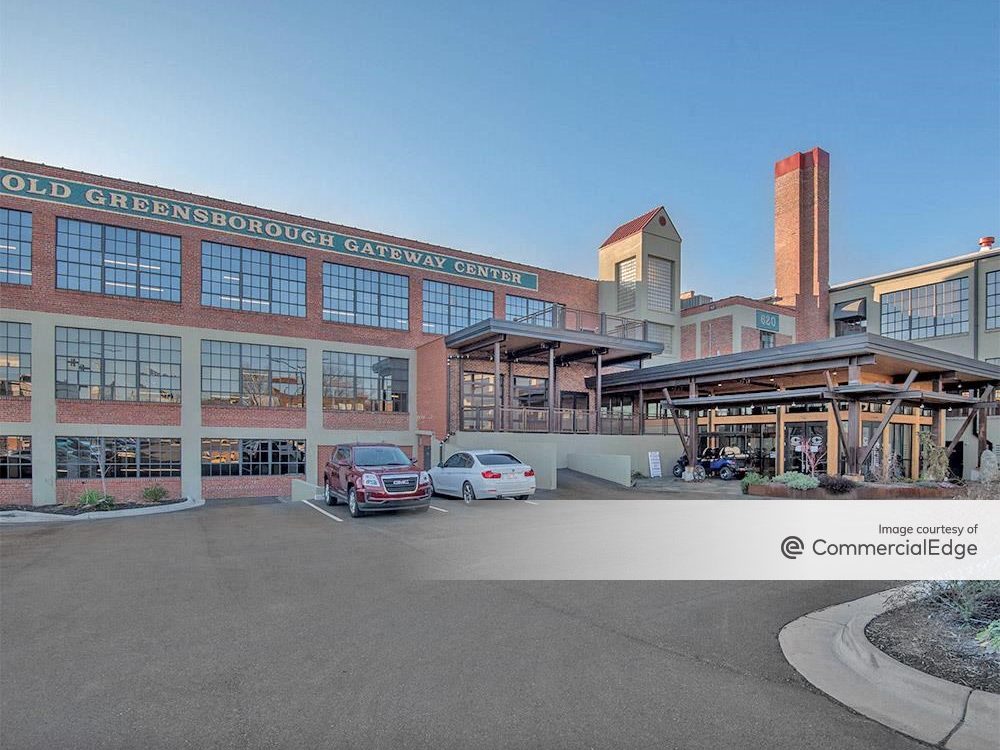

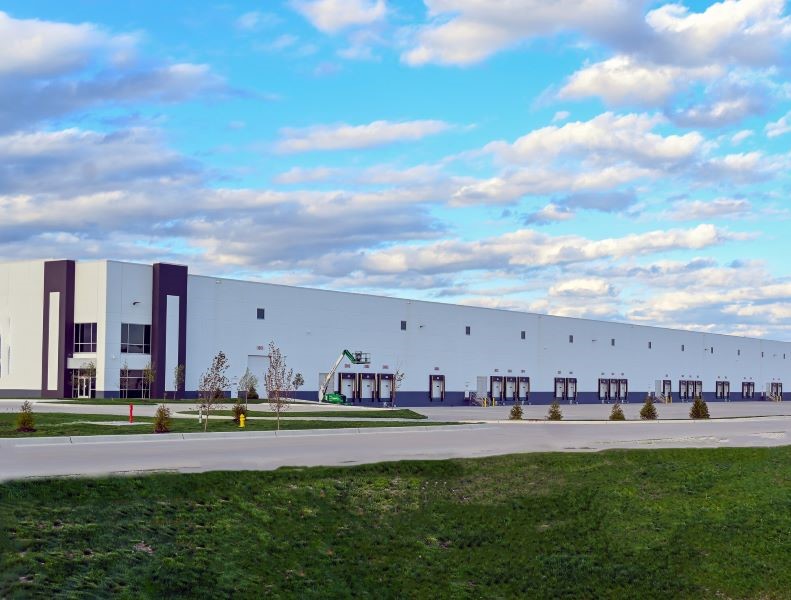
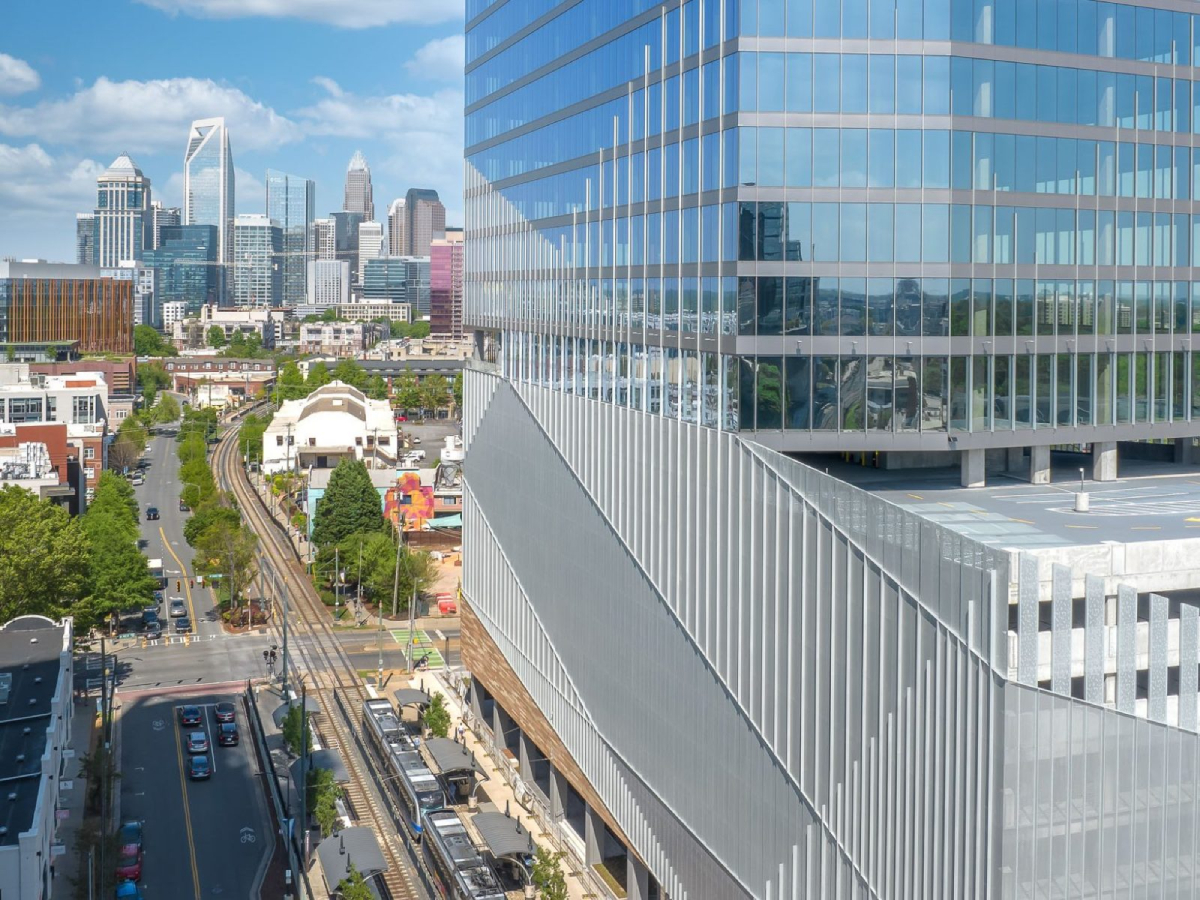
You must be logged in to post a comment.