JLL Tapped to Lease Class A Orlando Office Tower
The project will be part of O-Town West, Unicorp National Developments’ planned $1 billion mixed-use project located between Walt Disney World and Sea World.
Unicorp National Developments has selected JLL to lease a Class A office tower within O-Town West, a proposed $1 billion master-planned community situated between Disney World and SeaWorld in Orlando, Fla.
Designed by Oppenheim Architecture, the premium office building will form part of The Boardwalk, a mixed-use project within the 82-acre community developed. The Boardwalk will also feature 160,000 square feet of shops, restaurants and entertainment space overlooking a water fountain show, and a 1,250-space parking garage.
Groundbreaking of The Boardwalk at O-Town project is slated for January 2020, with a target completion date of June 2021. The planned office property will measure anywhere from 100,000 to 225,000 square feet. Unicorp will take a full floor in the building for its own headquarters, spanning 25,000 square feet, and JLL is already talking to companies that are eyeing around 125,000 square feet of additional space.
“Real pent-up demand is the big story for Class A office space,” Darryl Hoffman, senior VP of JLL’s Agency Leasing Team in Orlando, told Commercial Property Executive.
Orlando needs more office space
The building is poised to capitalize on Orlando’s tight office market, which reached 8.7 percent direct vacancy in the first quarter, according to JLL—the lowest level since 2006. “If you are a user that’s looking to place 400, 500 jobs, and you’re looking at multi-markets across the Southeast, Orlando does not have many options, because there’s been really no new construction through the run-up in the economy,” Hoffman noted.
“Our absorption in that time has been tremendous, our rental rate growth has been pretty good, and our overall occupancy for Class A space is in the 90s throughout all of the MSA,” he added. “If you need 50,000 square feet today, there’s one, maybe two options that work in South Orlando. And if you need 100,000 square feet, there’s maybe one. So there is a need for new office space.”
A hub for elite execs
The larger O-Town West development will also include the “Glass House,” a 1,600-unit luxury apartment community, as well as a town center anchored by a grocery store and other facilities. The project is located at the corner of Palm Parkway and Daryl Carter Parkway, with frontage along Interstate 4, and will have access to the interstate via a new exit ramp in the future.
“There’s a huge high-net-worth or decision-making core that lives in what we call South Orlando, that side of town. It’s a very nice area that doesn’t have a lot of proximity to your typical office buildings,” Hoffman explained. “So this project will cater to the large corporations, like a Disney or NBCUniversal, or some of the other large travel-related industries of Central Florida, but it will also cater to the decision-making core of Orlando that’s looking for Class A office space to grow their homegrown and local businesses.”
Unicorp, developer of the ICON Orlando 360 entertainment complex, announced the new project early last year. The company will handle all the retail leasing efforts, while JLL oversees the office leasing.

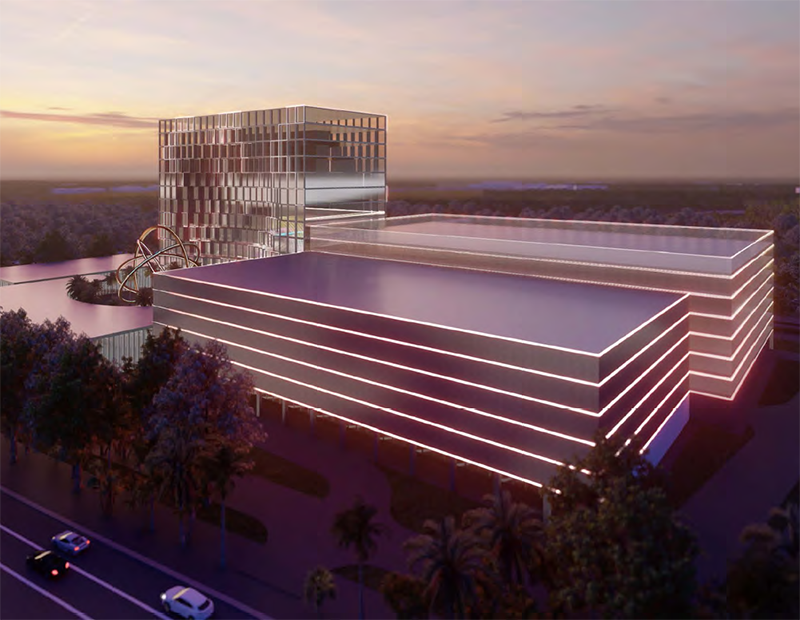
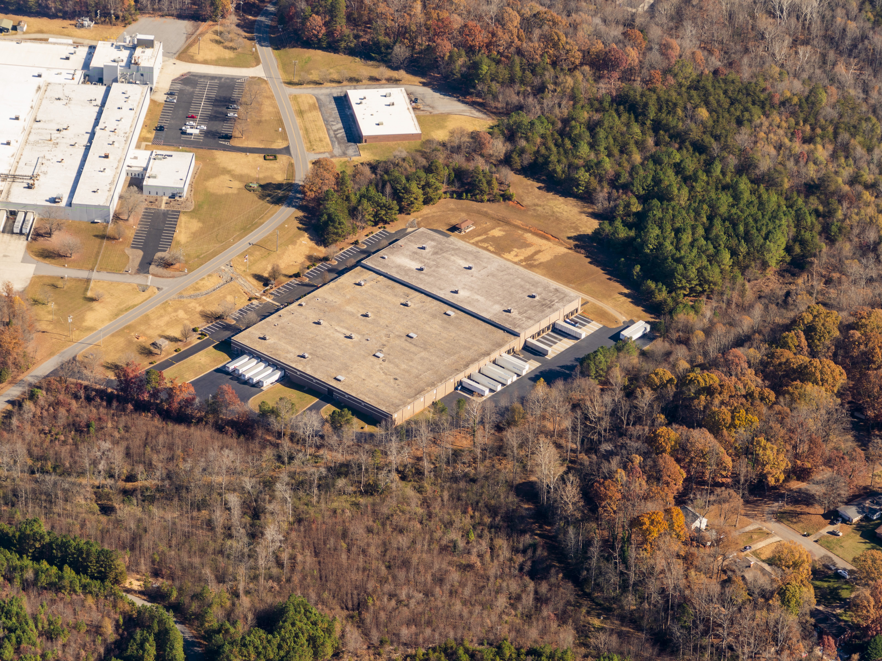
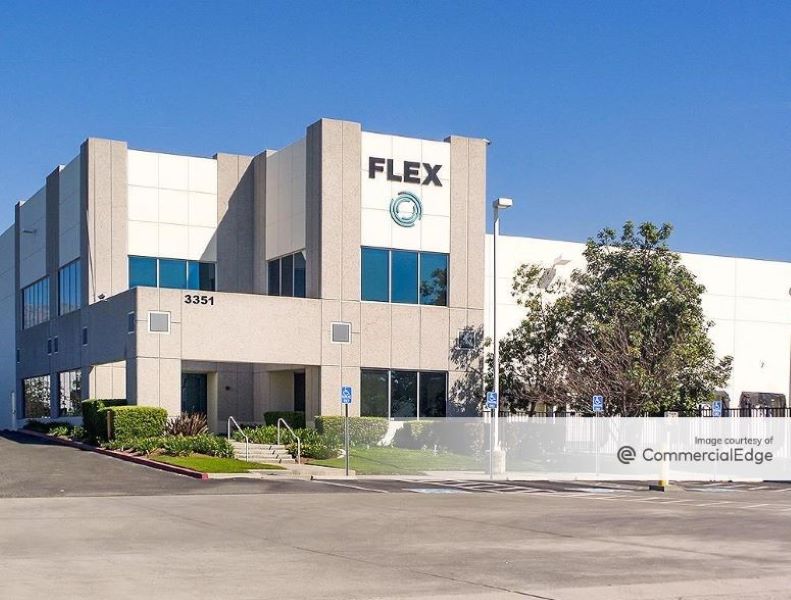
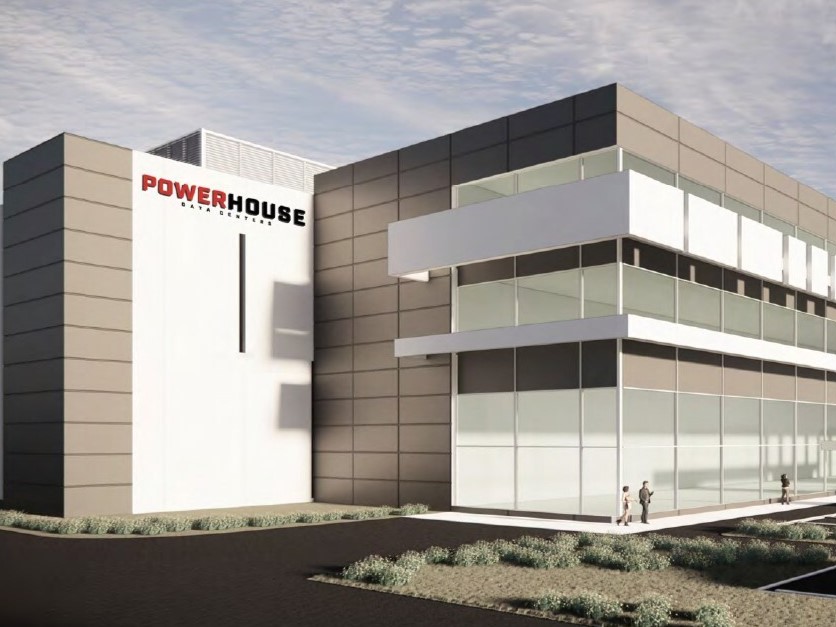
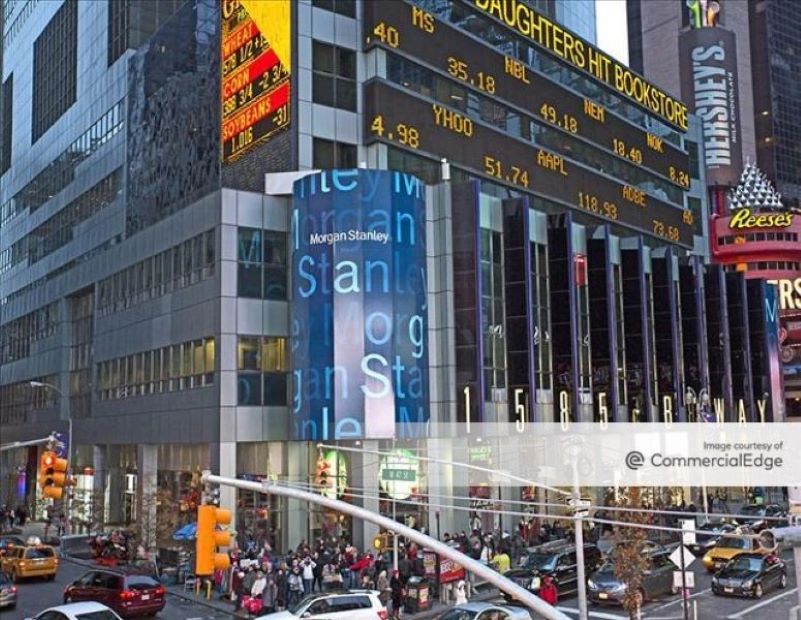
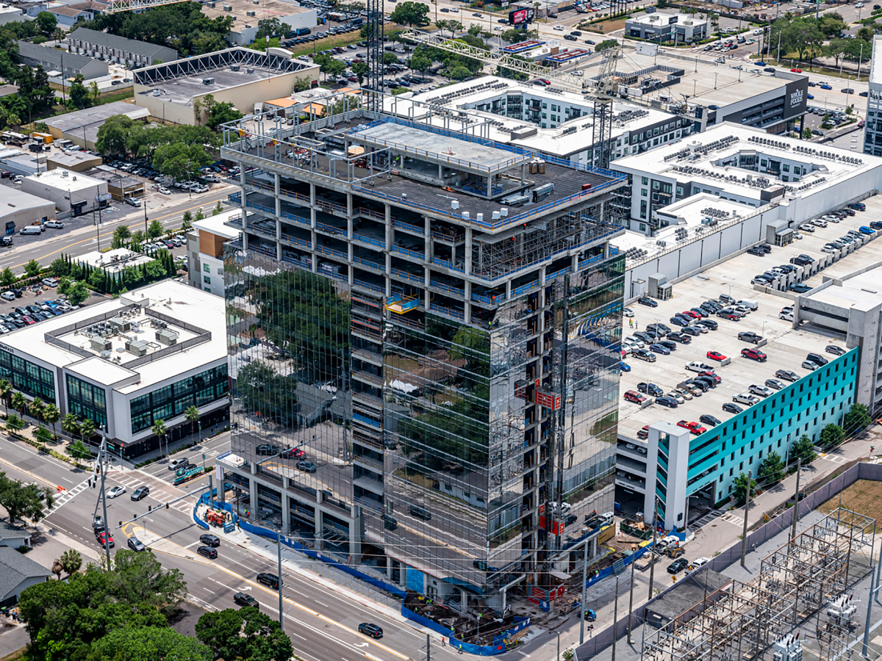
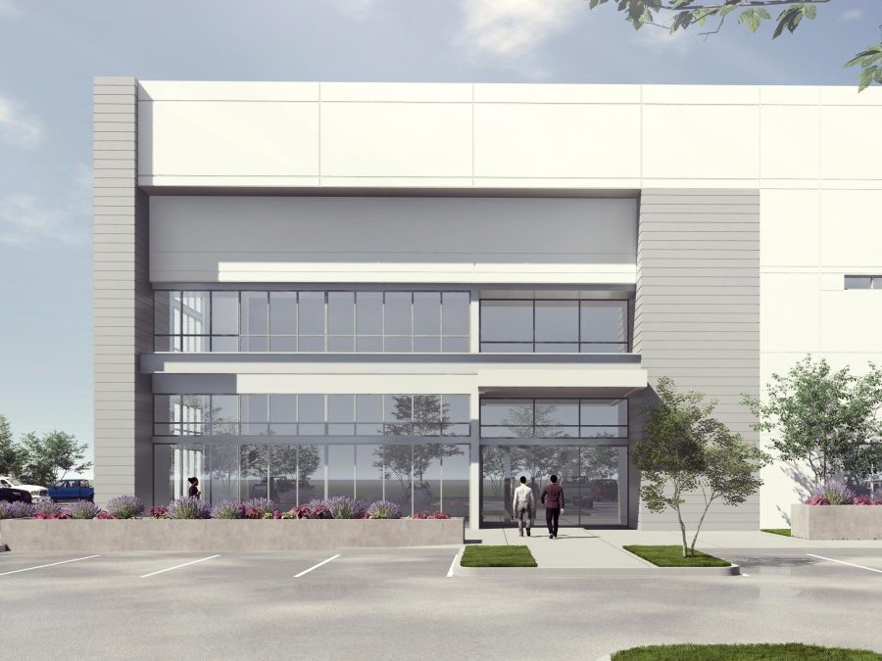
You must be logged in to post a comment.