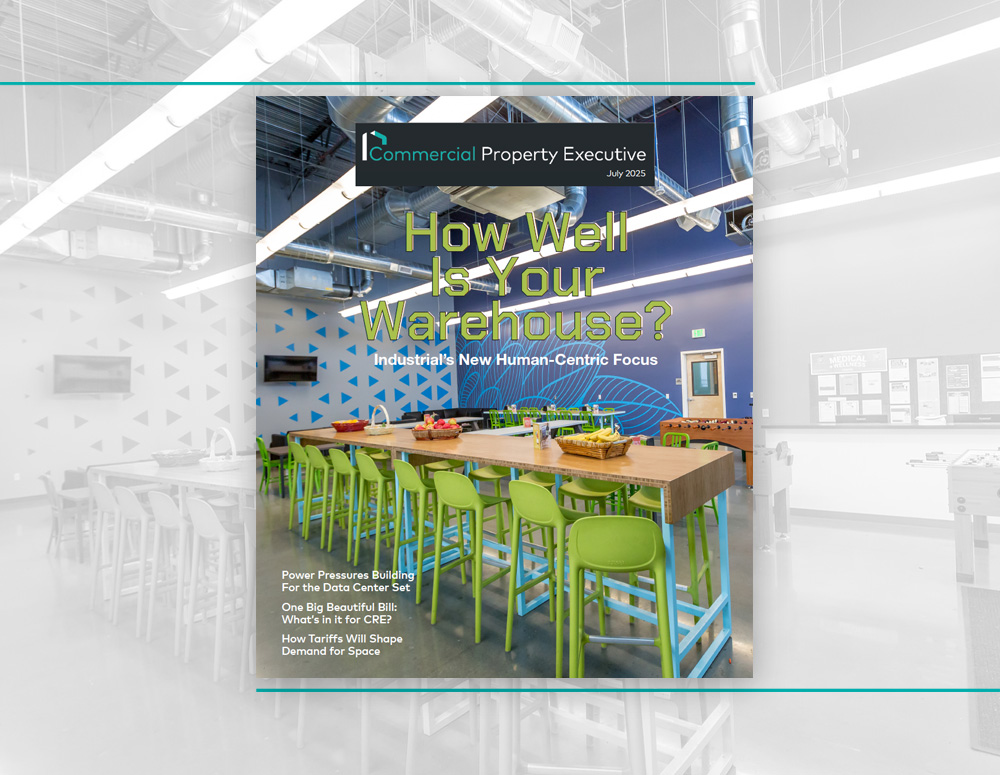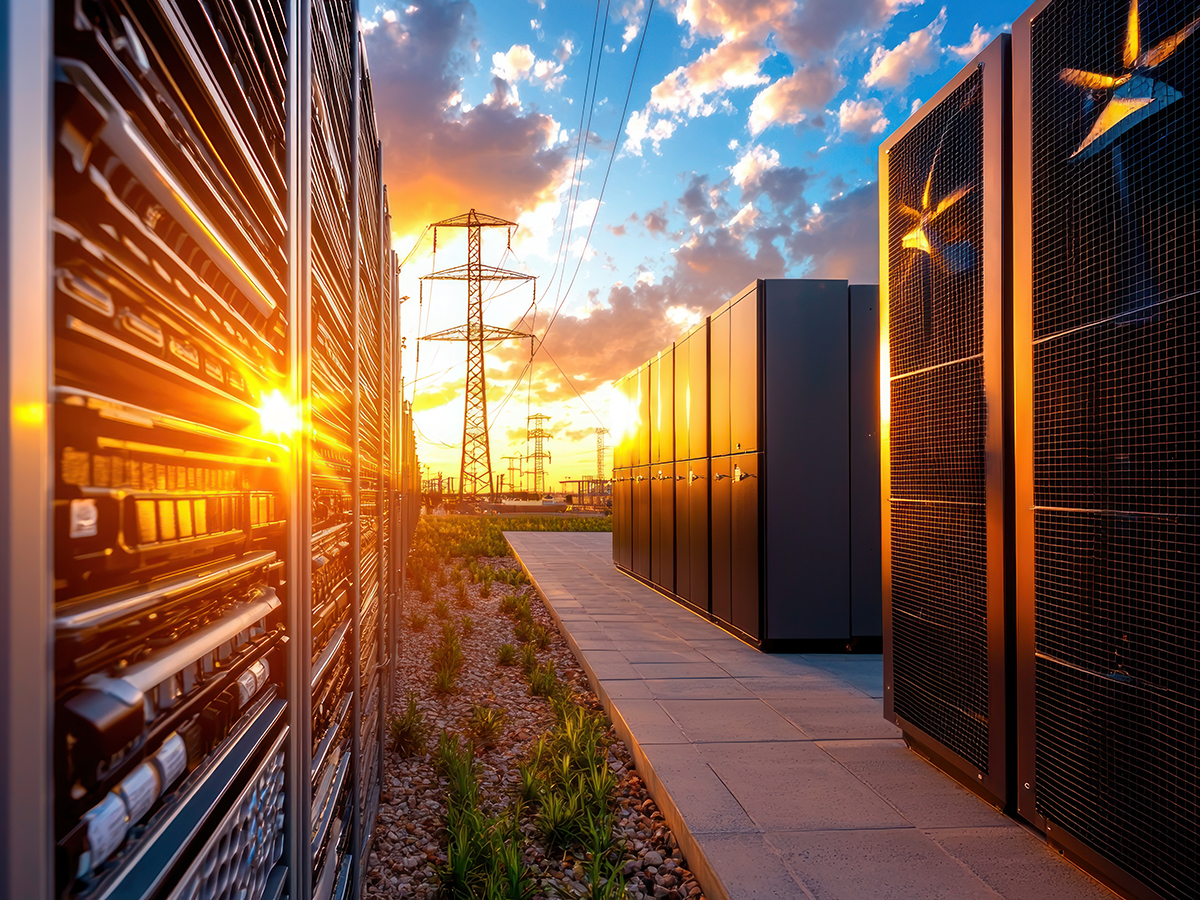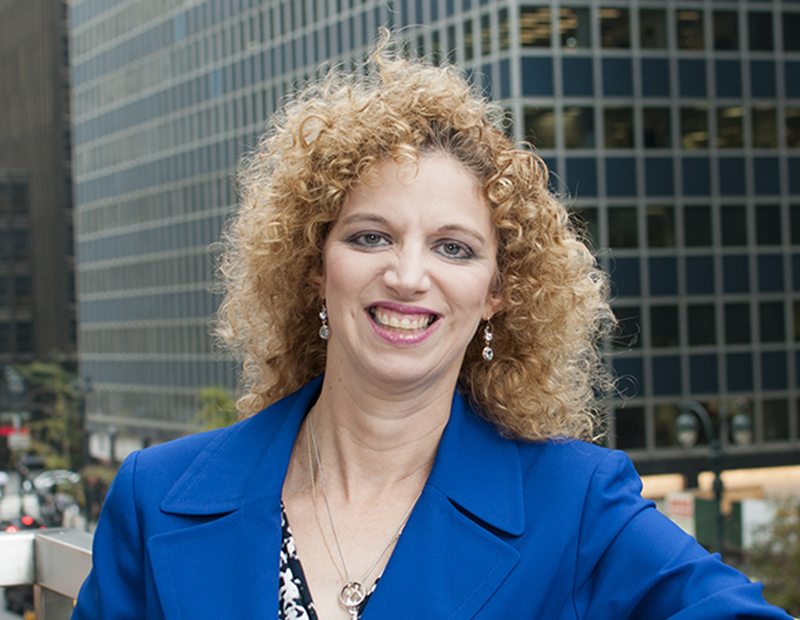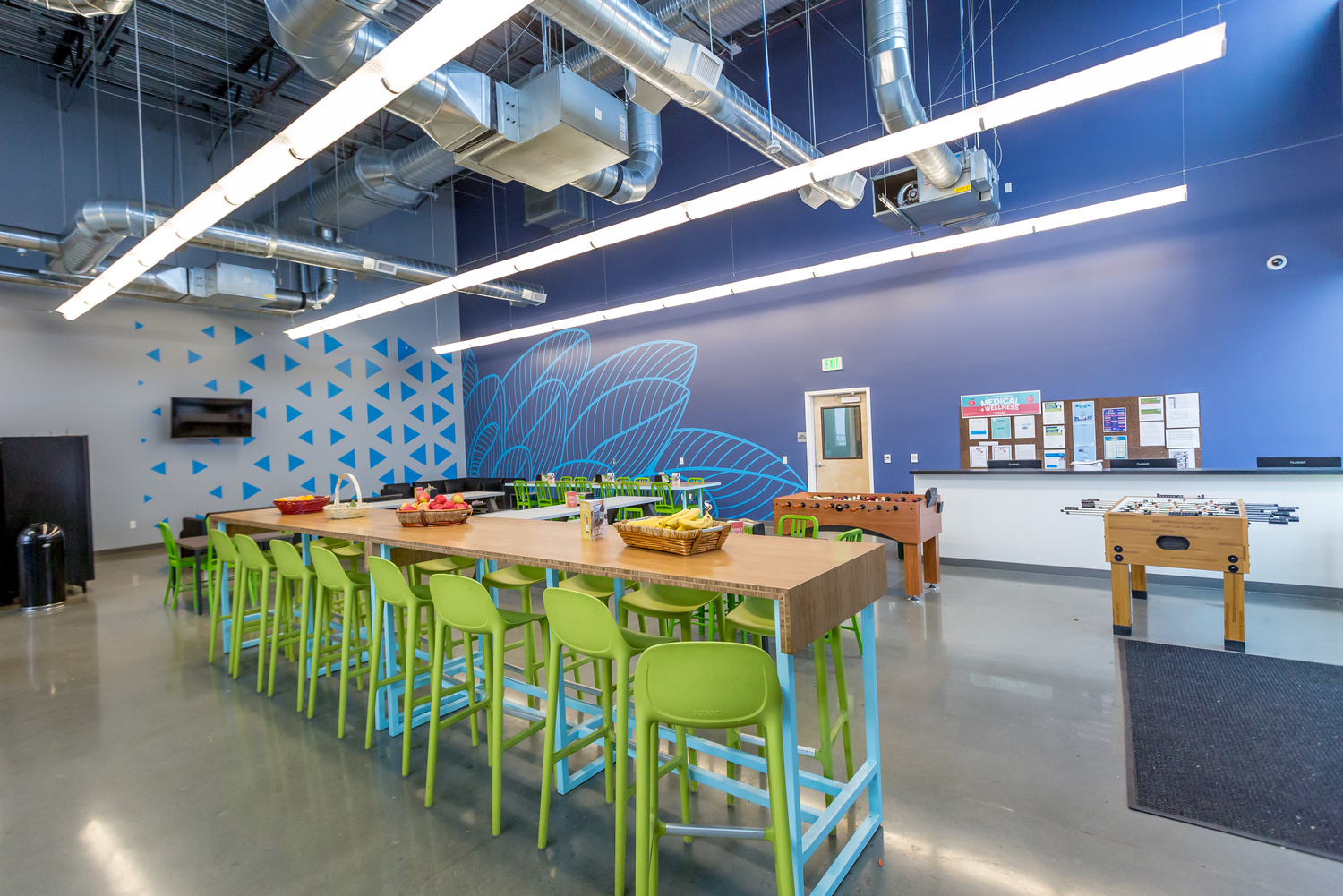Jay Paul Company Receives $480 Million Construction Loan from HFF for its Tower at 181 Fremont Street
The city’s South Financial District is set to welcome a new major mixed-use development project as developer Jay Paul Company recently locked in financing for its Fremont Street venture. HFF recently announced that it has arranged construction financing on behalf of the developer through Starwood Property Trust. The total amount sourced for the large mixed-use plan is $480 million. HFF’s debt placement team was led by Peter Smyslowski, a managing director with the company, with director Chris Gandy and associates Walter Chui and Brandon Roth also part of the team.
By Alex Girda, Associate Editor
The city’s South Financial District is set to welcome a new major mixed-use development project as developer Jay Paul Company recently locked in financing for its Fremont Street venture. HFF recently announced that it has arranged construction financing on behalf of the developer through Starwood Property Trust. The total amount sourced for the large mixed-use plan is $480 million. HFF’s debt placement team was led by Peter Smyslowski, a managing director with the company, with director Chris Gandy and associates Walter Chui and Brandon Roth also part of the team.
HFF also handled the acquisition of the asset that will make way for Jay Paul Company’s development last year and the company began construction soon after. Taking shape on a .35-acre site in San Francisco’s SFD, the tower will have 55 stories and will stand 802 feet tall. When completed, the development will be that tallest office and residential tower on the West Coast. Plans call for the property to use materials and technologies for water conservation and energy efficiency that would ensure LEED Platinum certification from the United States Green Building Council.
asset that will make way for Jay Paul Company’s development last year and the company began construction soon after. Taking shape on a .35-acre site in San Francisco’s SFD, the tower will have 55 stories and will stand 802 feet tall. When completed, the development will be that tallest office and residential tower on the West Coast. Plans call for the property to use materials and technologies for water conservation and energy efficiency that would ensure LEED Platinum certification from the United States Green Building Council.
The tower’s top 15 floors will offer a total of 68 high-end condominium units, while 33 floors will be dedicated to a total of 404,000 square feet of Class A office space. The building will also be provided with a 78-stall bike barn featuring private stalls and an underground valet parking garage. The size of the column-free efficient floor plates will range between 14,000 and 10,000 square feet and will cater to high density and office intensive users.
Designed by Heller Manus, the building will feature a state-of-the-art exoskeleton that will allow for a two-story, mid-level skydeck, while a sky-bridge located at the 5th floor will ensure connection with the Transbay Transit Center’s 5.4-acre rooftop city park.
Rendering courtesy of 181fremontsf.com







You must be logged in to post a comment.