It’s Not a Mystery! International Spy Museum Tops Out
Located a L'Enfant Plaza, the 140,000-square-foot facility is situated between the National Mall and the Southwest Waterfront’s Wharf in Washington, D.C.
By Gail Kalinoski
The 140,000-square-foot International Spy Museum being built in Washington, D.C., passed a milestone this week as Clark Construction Group completed the structural steel work and topped out the facility that will be located in a new home at L’Enfant Plaza, between the National Mall and the Southwest Waterfront’s Wharf.
Construction of the new museum along 10th Street SW is part of an effort by District officials to rejuvenate the L’Enfant Plaza and 10th Street area and also keep the popular museum in the city. It is currently located in smaller quarters at 800 F St. NW, but expected to move to the new site in the summer of 2018.
“The new Spy Museum will be a welcome addition to Southwest as we continue to attract businesses and expand economic opportunity,” District of Columbia Mayor Muriel Bowser said in a prepared statement in June, when museum officials and its founding entity, Malrite Co., reached an agreement with The JBG Cos. to relocate the museum to a newly constructed building at L’Enfant Plaza. JBG, a Chevy Chase, Md.-based private real estate investment and development firm which owns numerous properties in L’Enfant Plaza, is acting as the project manager for the owners during the construction.
“Our relationship with the Spy Museum is an exciting new phase in our revitalization of L’Enfant Plaza. The addition of this popular cultural attraction will be a further catalyst to our investment in making L’Enfant Plaza a dynamic and active destination for workers and tourists alike,” JBG Principal Britt Snider said in prepared remarks.
Also part of the team is London-based architects Rogers Stirk Harbour + Partners, which created a distinctive design for the building, and Hickok Cole Architects, the architect of record for the project. The SK&A Group is the project’s structural steel engineer.
The design features a glass “veil” suspended in front of an enclosed “black box” exhibition space that will allow the movement of people to be visible inside and outside, reflecting the spy theme of hiding in plain sight, according to the museum officials.
Clark Construction, a Bethesda, Md.-based civil construction firm that builds major projects throughout the United States, noted the superstructure of the museum is now complete. The team is installing drywall in preparation to wrap the building in a metal panel system that will support the 60-foot glass veil.
Clark is also working on the Museum of the Bible, a more than $400 million project expected to open in the fall at 400 Fourth St. SW in an eight-story, 430,000-square-foot facility that will house Bible collections and other religious manuscripts. Part of the museum will be located in a restored historic warehouse at the site.
The construction company was also part of a team that built the National Museum of African American History and Culture, a 409,000-square-foot structure that opened in September on the National Mall adjacent to the Washington Monument. Clark has worked on numerous projects for the Smithsonian Institution, including the National Museum of the American Indian and an expansion at the National Museum of Natural History.

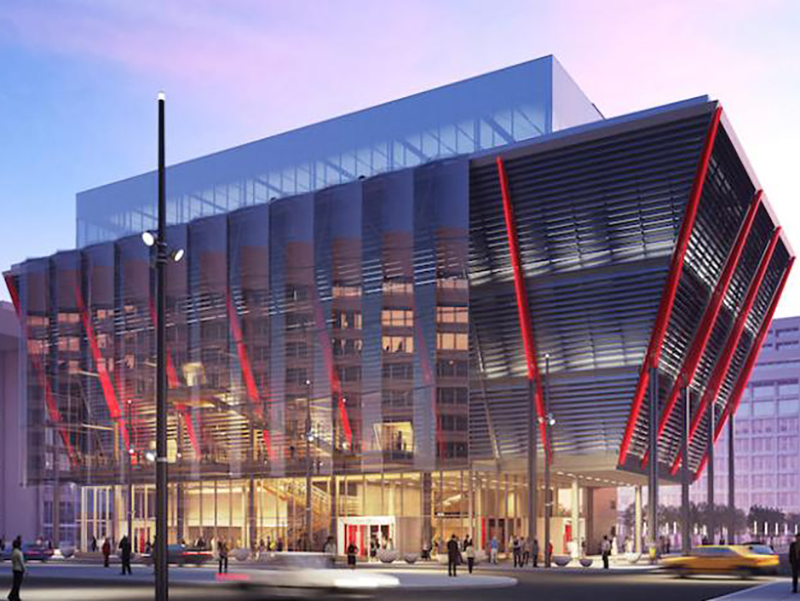
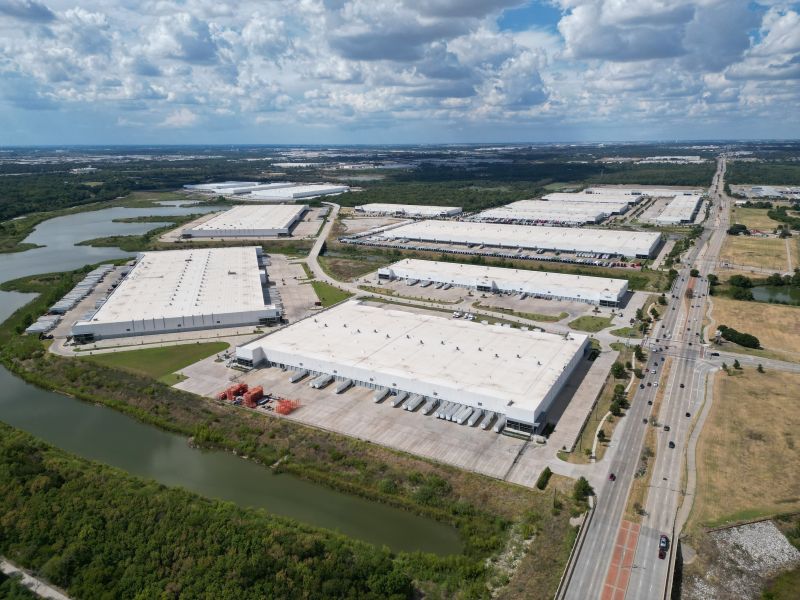
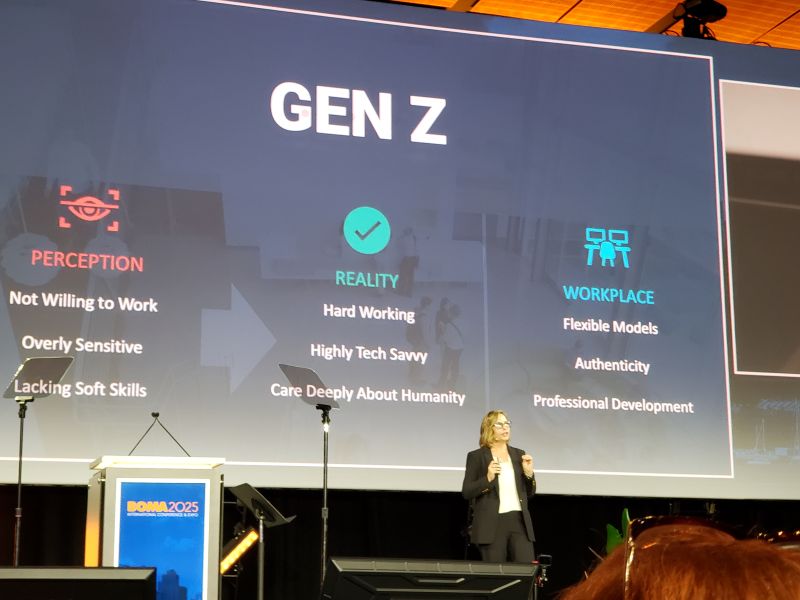
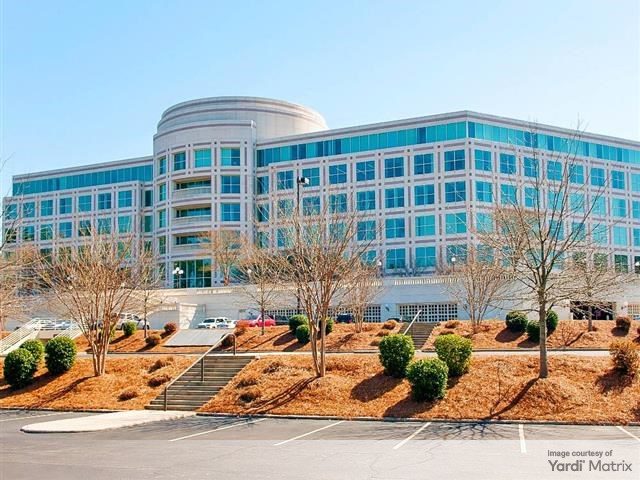
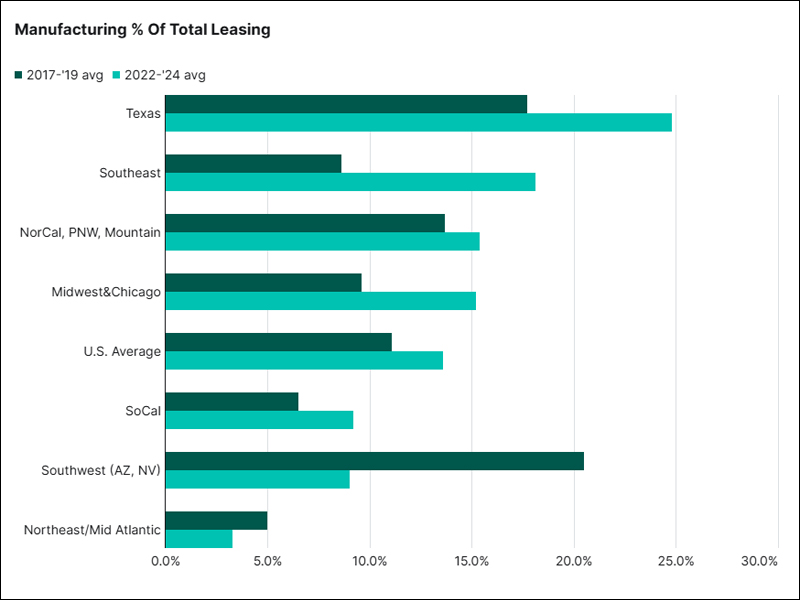
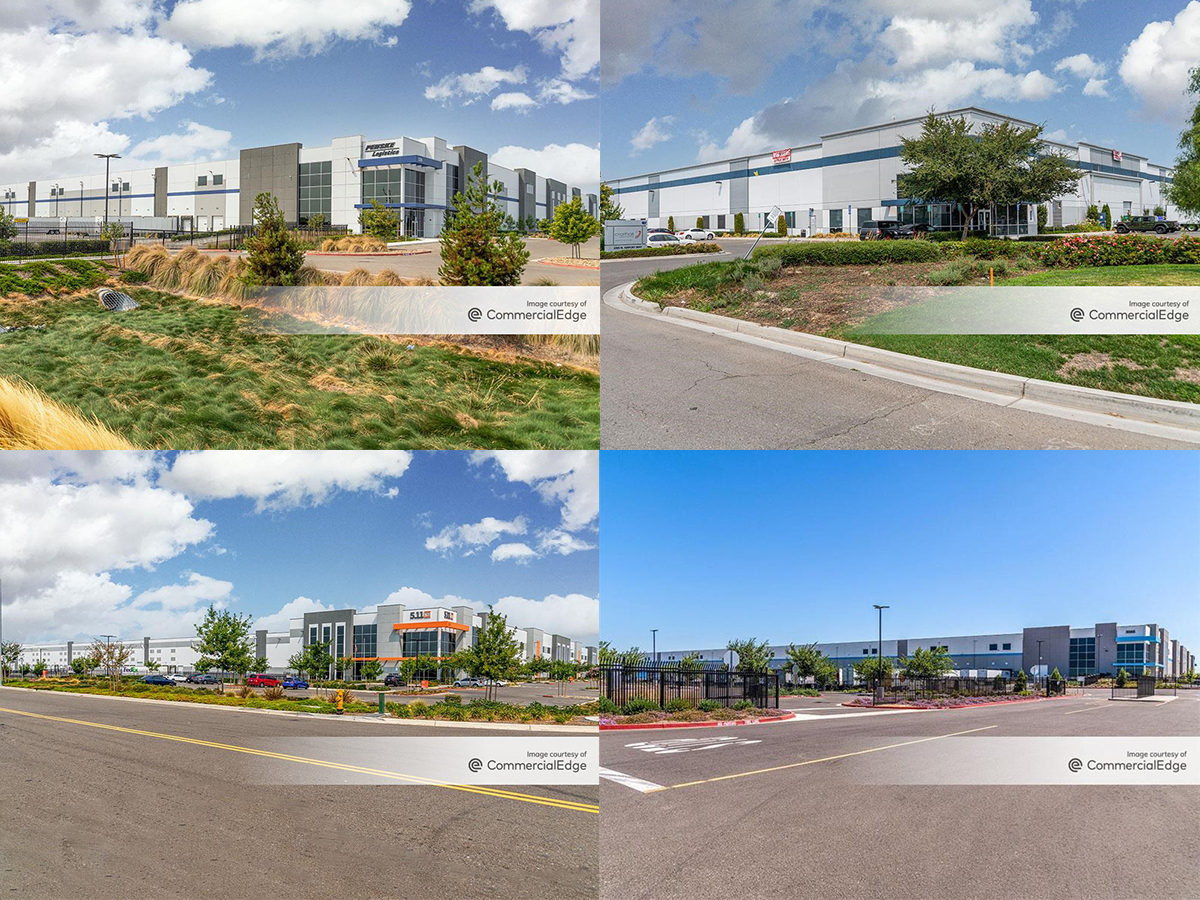
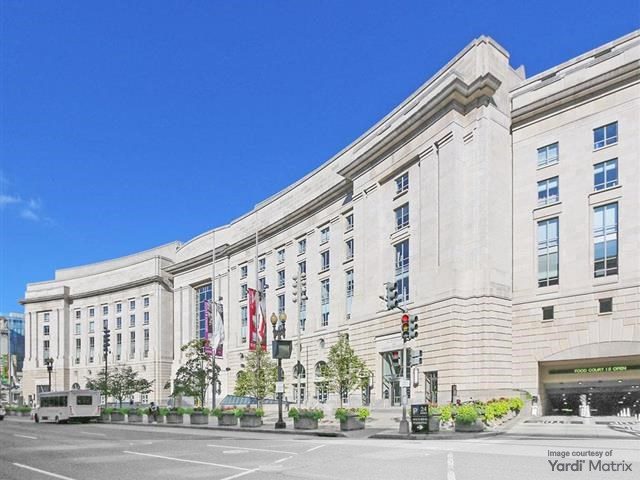
You must be logged in to post a comment.