Contractor Eyes 270 KSF HQ in DC Area
Virginia Tech will occupy 40,000 square feet on the building's ground floor.
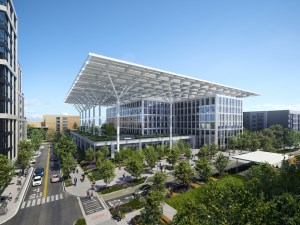
A rendering of HITT Contracting’s new headquarters. Image courtesy of Gensler
HITT Contracting, one of the nation’s largest construction firms, has unveiled plans for a new six-story, 270,000-square-foot base of operations at 7054 Haycock Road in Falls Church, Va.
With the move, HITT will relocate more than 900 employees working at its current headquarters at 2900 Fairview Park Drive to a redeveloped office building, currently the site of a satellite campus operated by Virginia Tech. The company’s new main office is expected to be move-in ready in 2026.
Redevelopments and relocations
Presently, the property is called the Northern Virginia Center, a satellite campus operated by Virginia Tech. According to CommercialEdge information, Rushmark Properties serves as the redevelopment’s project lead. Gensler is designing the space.
Following the reconstruction, the University will occupy 40,000 square feet on the building’s ground floor, to be used by its Coalition for Smart Construction. The Coalition conducts research and development related to building practices.
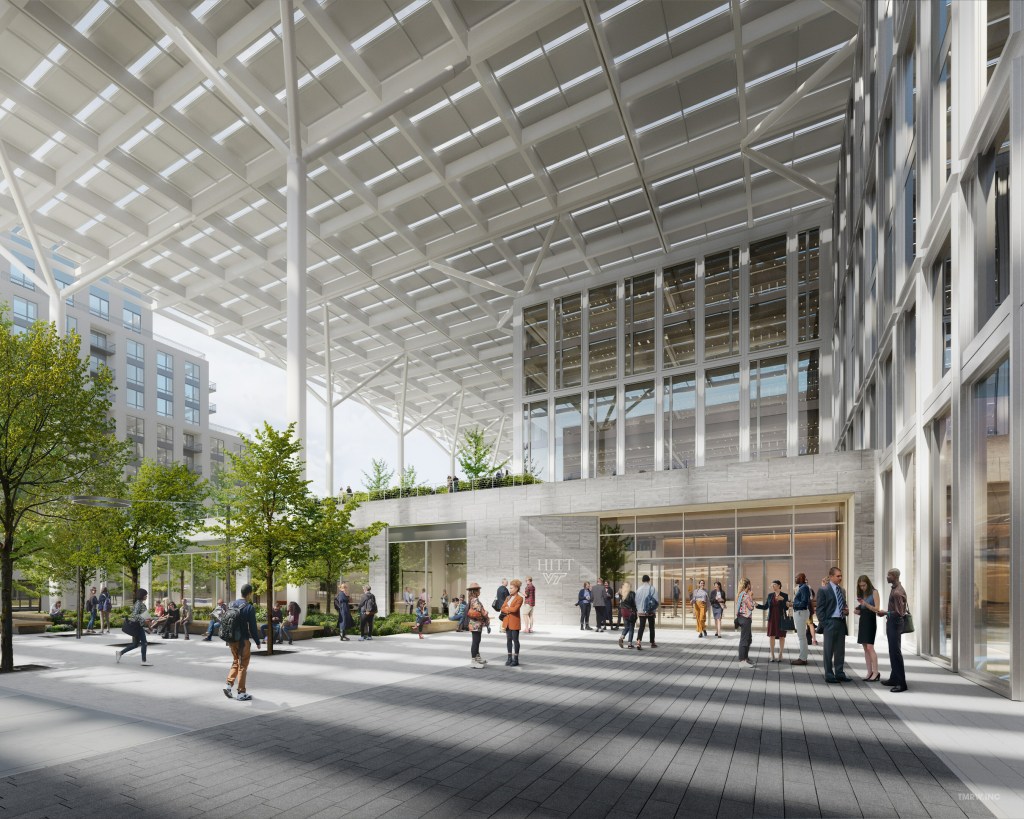
A rendering of the ground floor at HITT Contracting’s new headquarters, where Virginia Tech will occupy 40,000 square feet. Image courtesy of Gensler
Alongside serving as the construction giant’s corporate headquarters, the building will house some of the company’s research and development operations. Key features of HITT’s new headquarters will be a 100,000-square-foot solar panel-covered canopy, which will supply the entirety of the building’s electricity.
READ ALSO: Creating a Winning Back-to-the-Office Formula
Within the office spaces, employees will have access to open collaboration areas, with neurodivergent-friendly workspaces. The ground floor will combine working space with amenities and will include a conference center and café that open outward to 55,000 square feet of outdoor space.
HITT’s new home is being built as part of Converge West Falls, a three-building, 7.5-acre mixed-use development that is part of a larger collaboration with the University. In addition to the office building, the campus will include a 440-unit multifamily apartment building with 16,000-square-feet of retail space, as well as a 2,000-square-foot retail center. According to Fairfax County public records, the rezoning plan that would allow for the campus’ construction was approved over the summer.
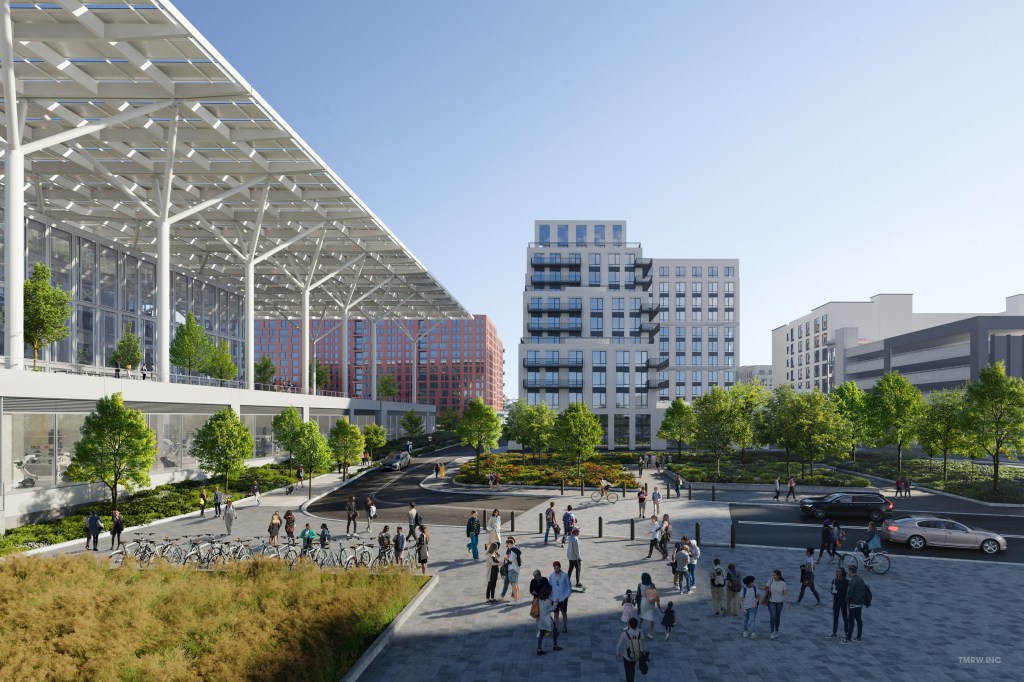
The outdoor space at HITT Contracting’s new headquarters, part of a larger mixed-use campus. Image courtesy of Gensler
The campus itself is part of a 1.2 million-square-foot transformation of the West Falls Church Metro station’s parking lot into a mixed-use neighborhood. According to a Fairfax County local news aggregator, the project is a three-way joint venture between Rushmark, Hoffman & Associates and EYA, and will total over 1 million square feet of office, multifamily and retail space.
The West Falls Church metro station lies less than half a mile to the north of the proposed development, giving it rapid transit access to Washington D.C., which sits 8 miles to the east.
Innovation around the nation’s capital
The D.C. metro has seen a recent flurry of activity related to redevelopments of office space, as well as the construction of research & development projects. Earlier this week, Edgemoor Infrastructure & Real Estate topped out Fuse at Mason Square, a 345,000-square-foot laboratory and collaborative workspace in nearby Arlington. One month prior, Office Properties Income Trust completed its redevelopment of 20 Mass, a former government building that was converted to a mix of office, retail and hospitality space.

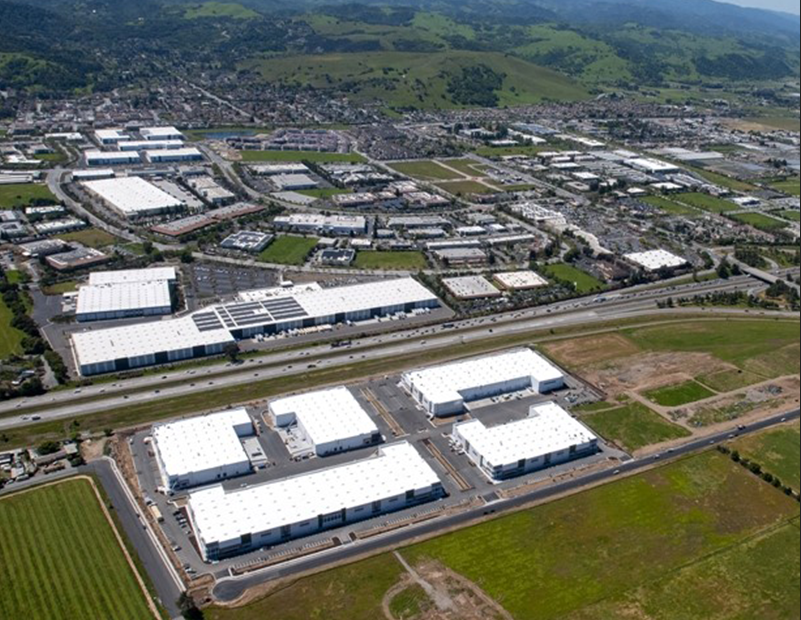
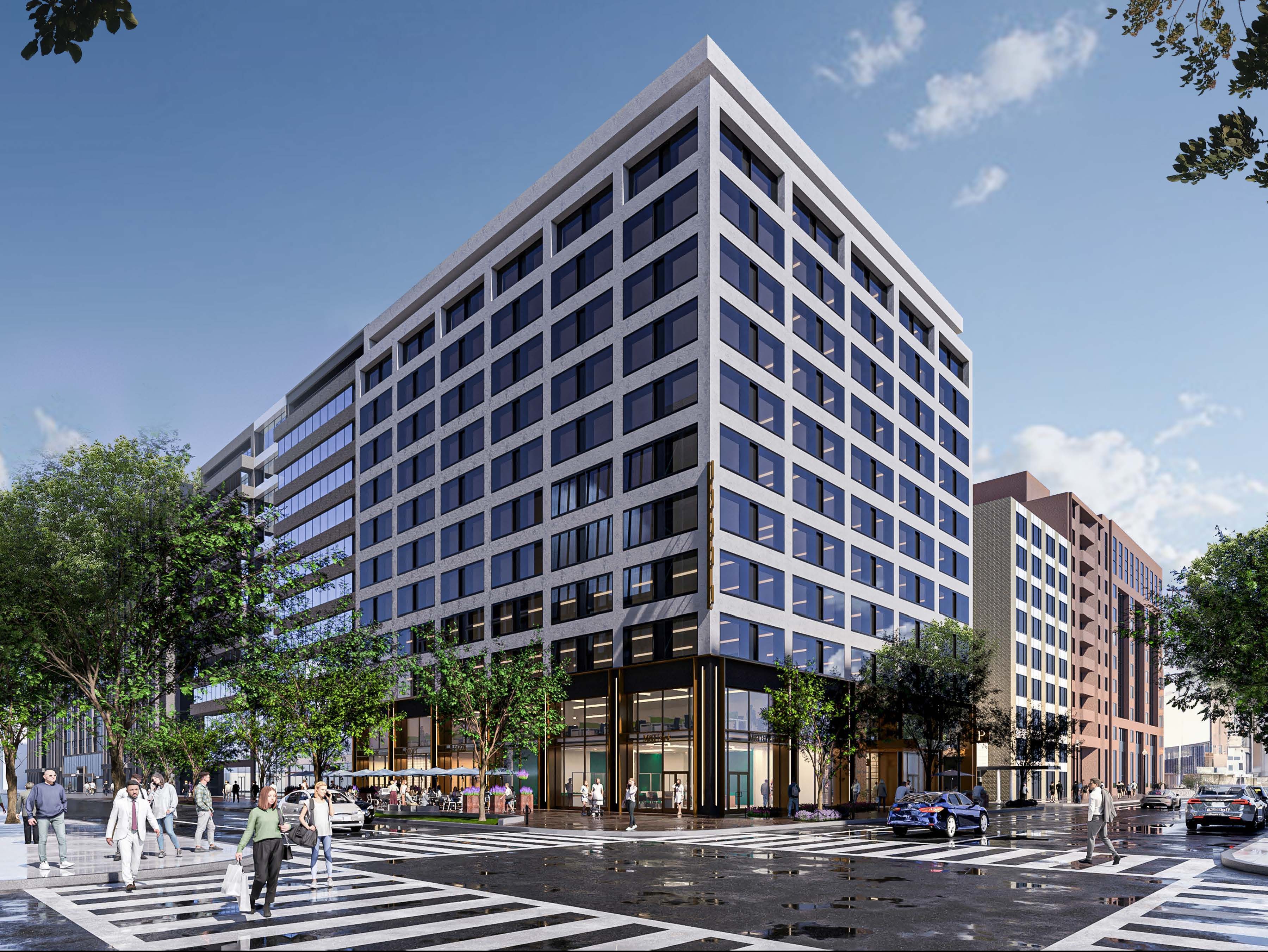

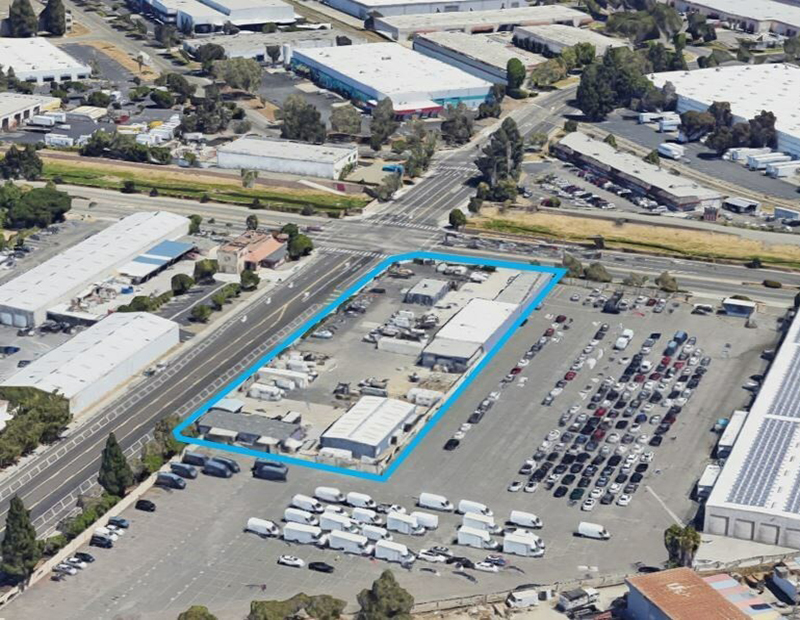
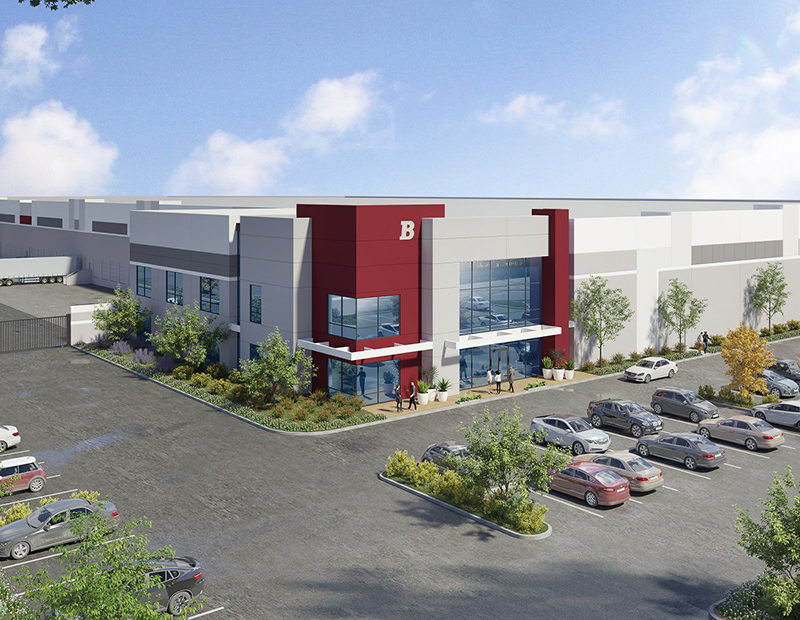
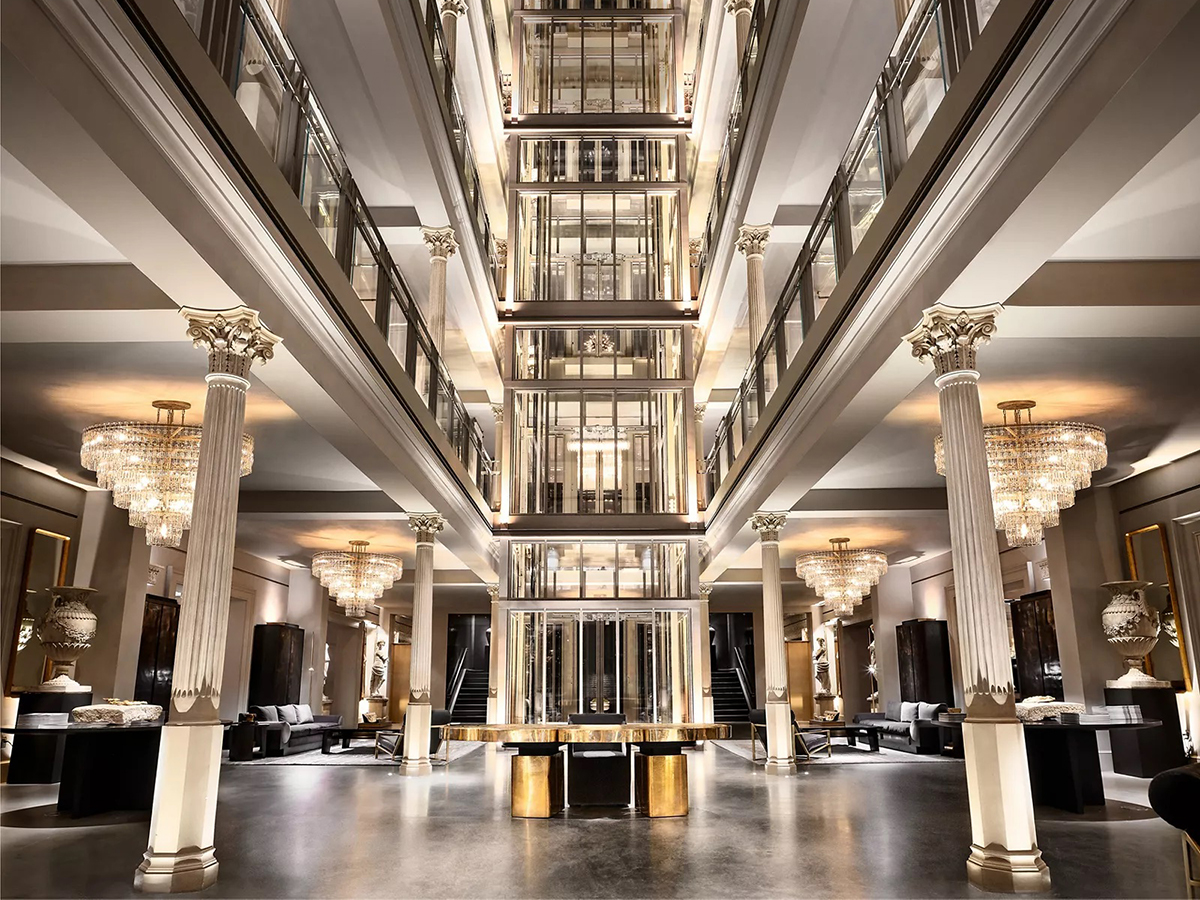
You must be logged in to post a comment.