Hines Opens Landmark Project in Milan
International real estate firm Hines has announced the opening of a new 161,400-square-foot public space at its 71-acre master-planned Porta Nuova project in Milan, Italy.
By Eliza Theiss, Associate Editor
International real estate firm Hines has announced the opening of a new 161,400-square-foot public space at its 71-acre master-planned Porta Nuova project in Milan, Italy. Dedicated to late architect Gae Aulenti, the public plaza was designed by architect Cesar Pelli of Pelli Clarke Pelli Architects and Italian landscape designer Land. Piazza Gae Aulenti sits at the center of Porta Nuova Garibaldi, phase one of the 71-acre Porta Nuova master-planned development Hines envisioned for the Italian city of Milan. The project is made up of a trio of mixed-use projects, named after the three neighborhoods at the junction of which Porta Nueva will rise: Garibaldi, Isola and Varesine.
Porta Nuova Garibaldi is a 1,096,681-square-foot mixed-use project at the intersection of Via della Liberazione and Via Melchiorre Gioia. It features 751,937 square feet of office space, 169,000 square feet of retail space, distributed mostly at the base of the office towers, a 62,883-square-foot residential component and additional rentable surface of 112, 762 square feet. Italy’s tallest building, the 758-foot Garibaldi Tower, which topped out in late 2011 was built within the Garibaldi project. It features 270,000 square feet of leasable floor space and is home to the new UniCredit Bank headquarters. The UniCredit Group is the development’s major tenant, according to Hines’ website. Porta Nuova Garibaldi was pre-certified for LEED Silver in 2006.
The second component of the Porta Nuova project is Porta Nuova Isola. The 300,000-square-foot mixed-use residential, office, commercial and cultural development is adjacent to Porta Nuova Garibaldi. The LEED-registered project features a bevy of pedestrian paths and parks, as well the highly sustainable Bosco Verticale residential towers. Porta Nuova Isola features 87,650 square feet of office space, 285,976 square feet of residential space and 7,115 square feet of retail space. Bosco Verticale, designed by Stefano Boeri will feature two towers. Expected to complete in 2013, the two-tower project will house 68,000 square feet of office space and 96,000 square feet of terraces, home to 900 trees. Around 5,382 square feet will be covered by photovoltaic solar panels.
The third section of Porta Nueva is the mixed-use 1,092,580-square-foot Porta Nuova Varesine. The 11-building project contains 550,294 square feet of office space, 445,992 square feet of residential area and 96,294 square feet of retail. Varesine will also contain 1,406 parking spaces and is also LEED-registered.
Porta Nueva is linked to Italy’s a main transportation junction that processes more than 200,000 passengers daily. The railway station accommodates high speed trains such as ITALO, the French TGV and the RFI, the Passante urban railway junction, the green subway line and the soon to be finishes subway line 5.
The project’s design and architecture roster reads as a who’s who in global architecture and design, with no less than 20 firms from eight countries being coopted into Porta Nueva’s design process. Among them: Pelli Clarke Pelli Architects, Kohn Pedersen Fox Architects, Boeri Studio, Arquitectonica, Cino Zucchi Architetti, Munoz + Albin, Studio M2P Associati, Caputo Partnership, Coima Image, Piùarch, William McDonough + Partners, Lucien Lagrange, and Antonio Citterio Patricia Viel and Partners.
The formerly depressed and decaying area is expected to set the new benchmark for European urban development. Other than office, retail and residential developments, Porta Nueva will contain municipal and governmental structures, while also creating space to support art and culture, with projects such as the Modam, the Isola Community Centre, the Art Incubator, the Riccardo Catella Foundation, a large exhibition space. An onsite local government hub will host the new Milan City Hall, as well as New Lombardy Region Headquarters.
Porta Nueva is expected to complete in time for Expo 2015.
Like us on facebook: https://www.facebook.com/pages/Commercial-Property-Executive/258033884191

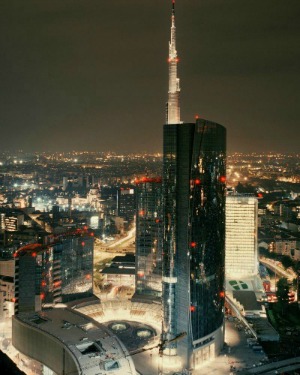
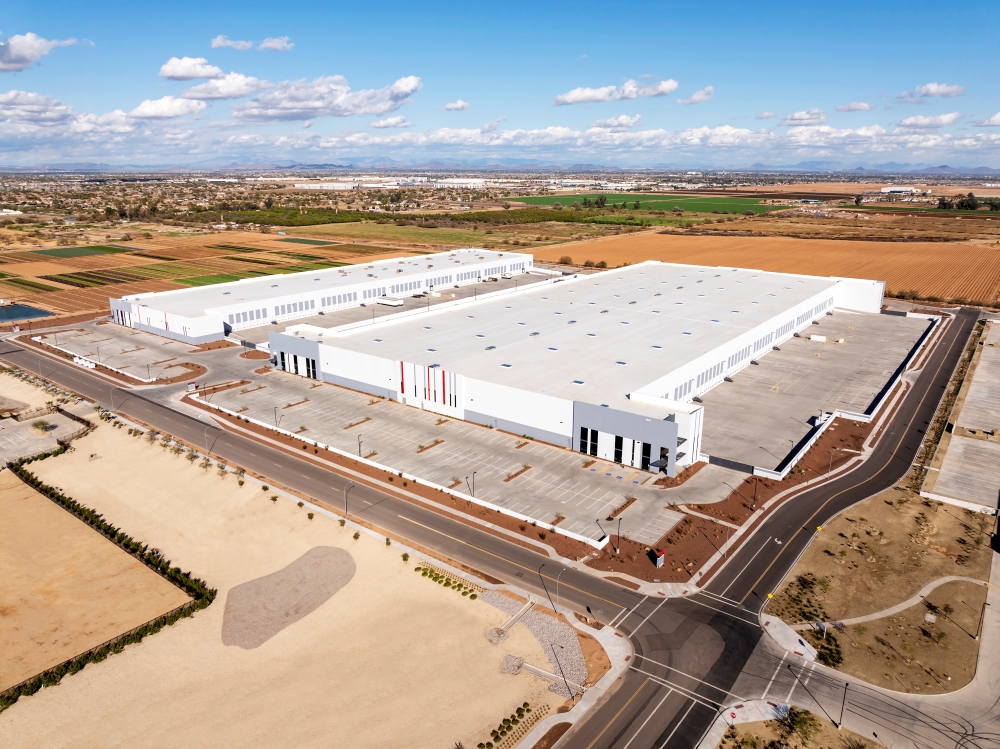
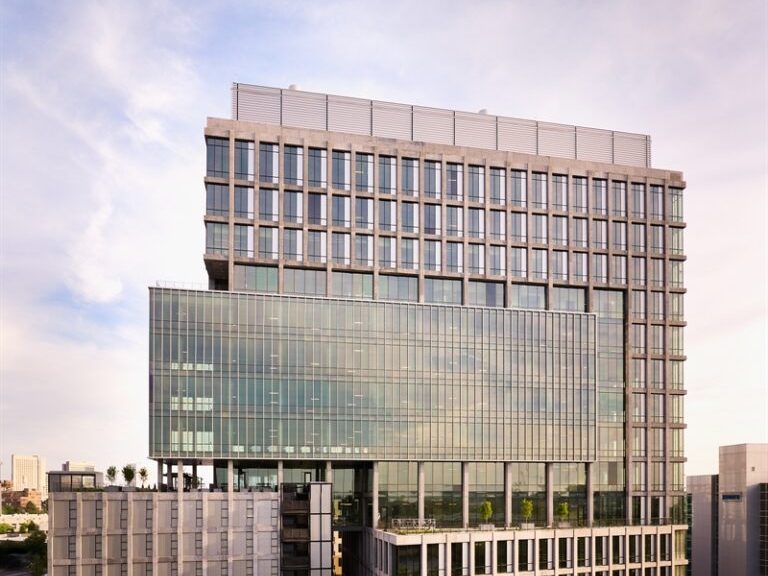
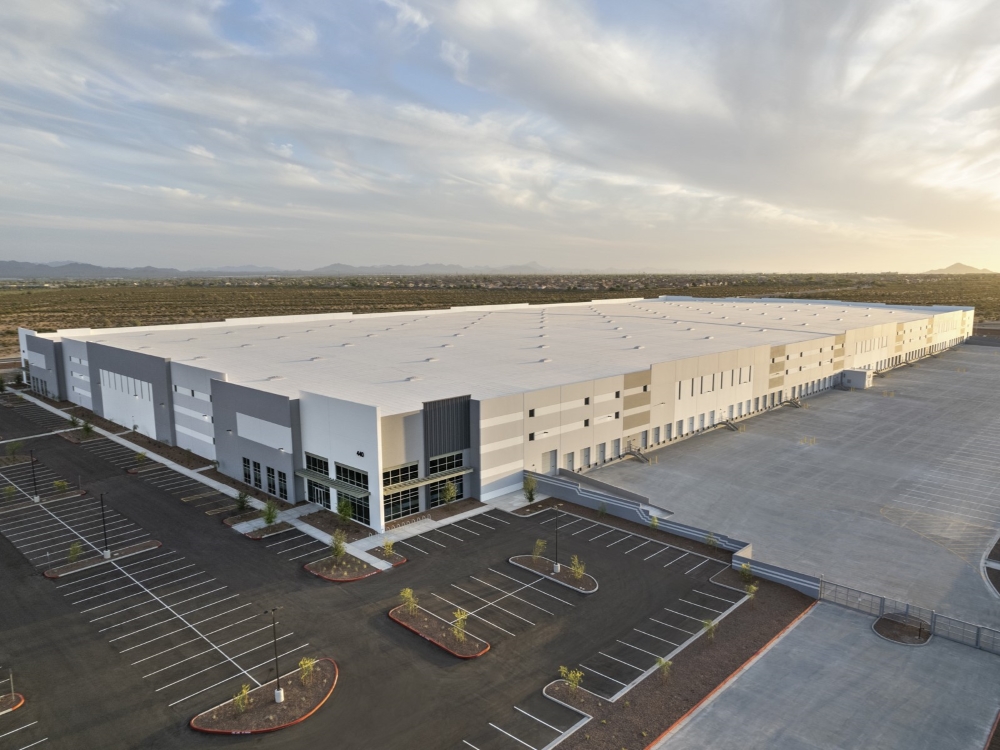
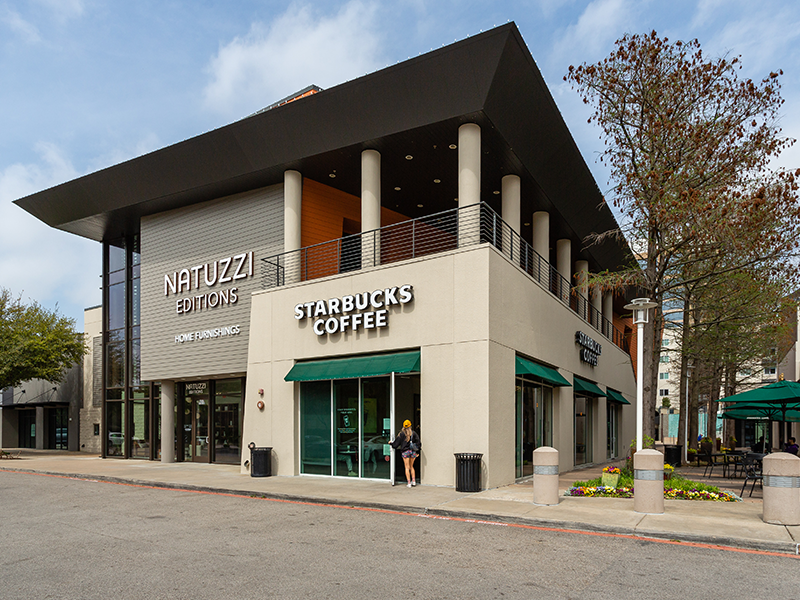
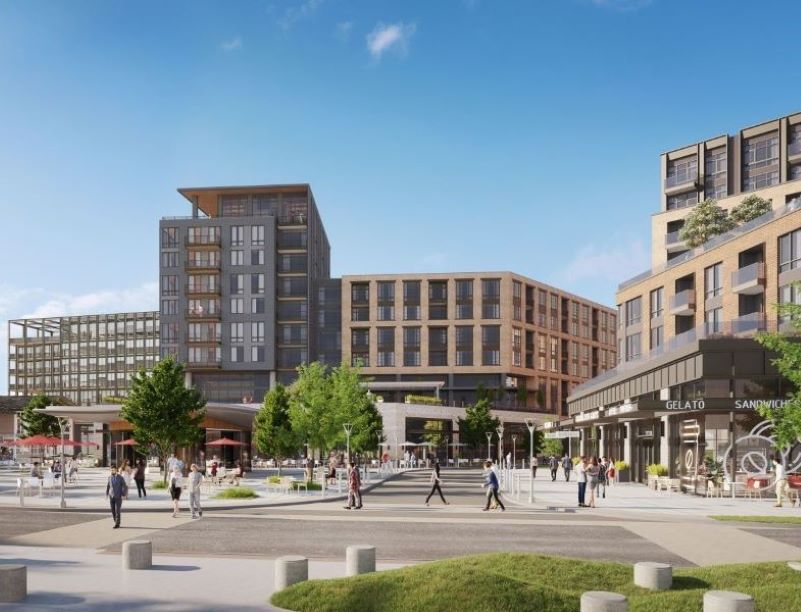
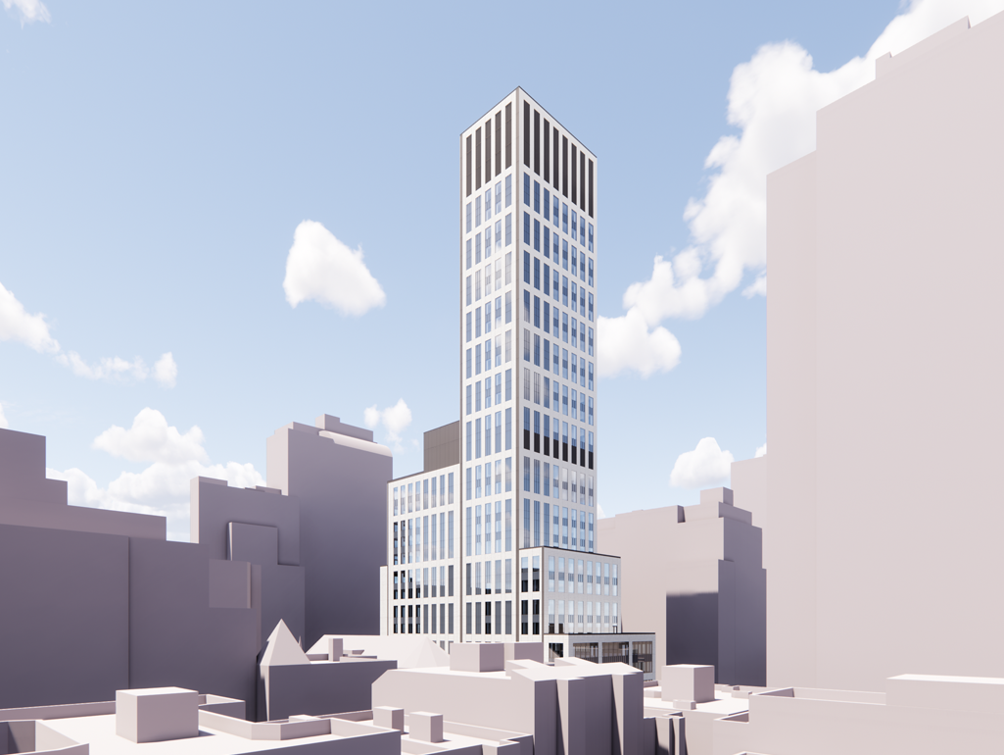
You must be logged in to post a comment.