Hines Adds to Tampa Mixed-Use Development
Hines keeps adding more bling to its signature mixed-use development in suburban Tampa, Fla.
By Ioana Neamt, Associate Editor
Hines keeps adding more bling to its signature mixed-use development in suburban Tampa, Fla.
The Houston-based company recently broke ground on a 5,800+-square-foot community amenity center in the heart of its Asturia master-planned development. Asturia’s new addition will include a community clubhouse, a state-of-the-art fitness center, outdoor living rooms, resort-style swimming pools, and lawn areas for recreation. The community center will feature floor-to-ceiling glass facades and open floor plates, and is scheduled to open in early 2016.
The new center will be erected right in the heart of Asturia, on State Road 54 in Pasco County, providing access to the Suncoast Parkway. Strategically located just minutes away from Tampa’s Westshore submarket and the Tampa International Airport, the master-planned community will eventually incorporate 550 single-family homes, 200 townhomes, 440 multifamily units, as well as 300,000 square foot of commercial space and 530,000 square feet of office and light industrial space. Hines serves as the master developer for the project, in collaboration with homebuilders Ashton Woods Homes and David Weekley Homes.
“Hines is pleased to begin this project where families can live, work and play all in one community,” Lane Gardner, Hines managing director, said in a statement. “Ashton Woods Homes and David Weekley Homes are best-in-class, award-winning builders who will bring great architecture and innovative design to the development.”
Image courtesy of Hines


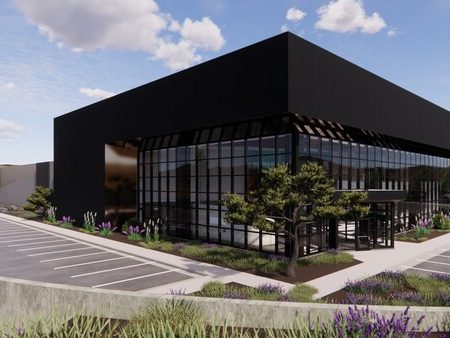
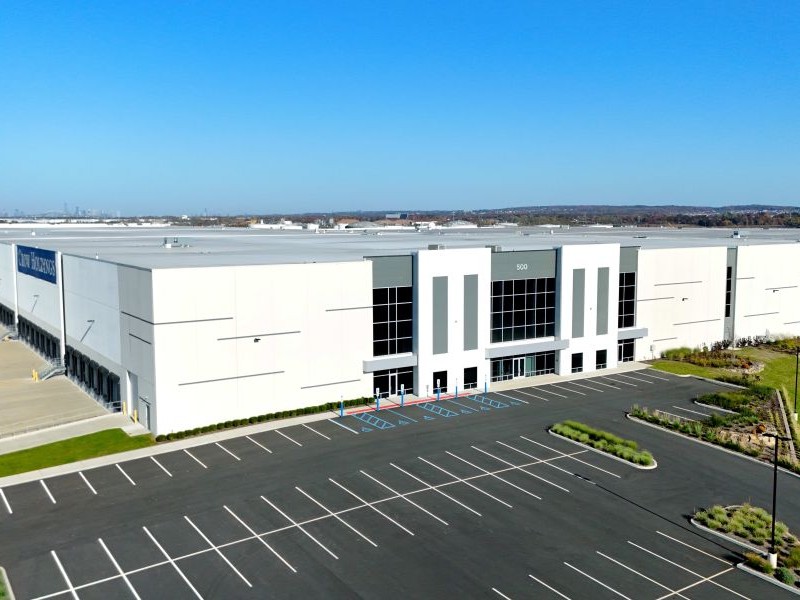
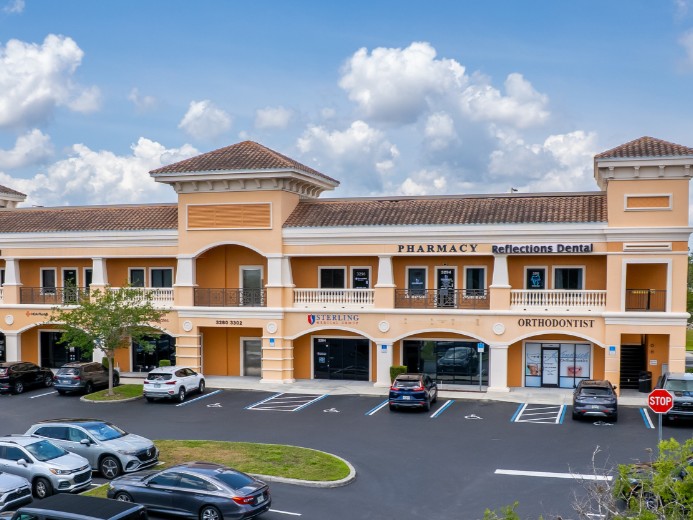
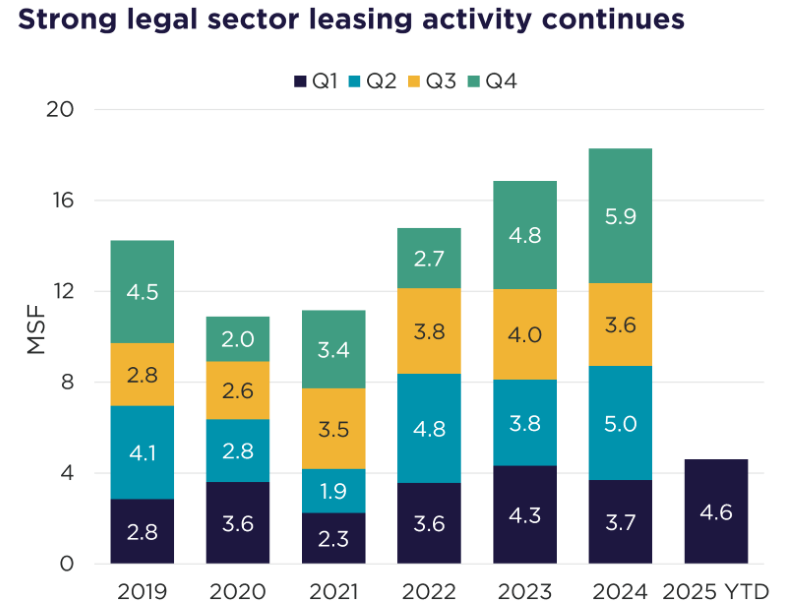
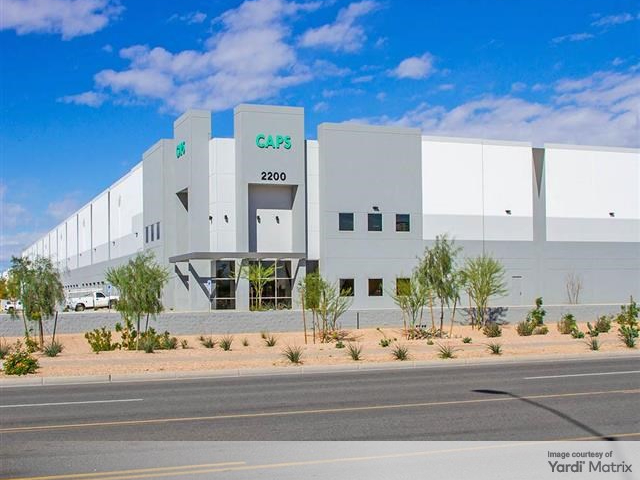
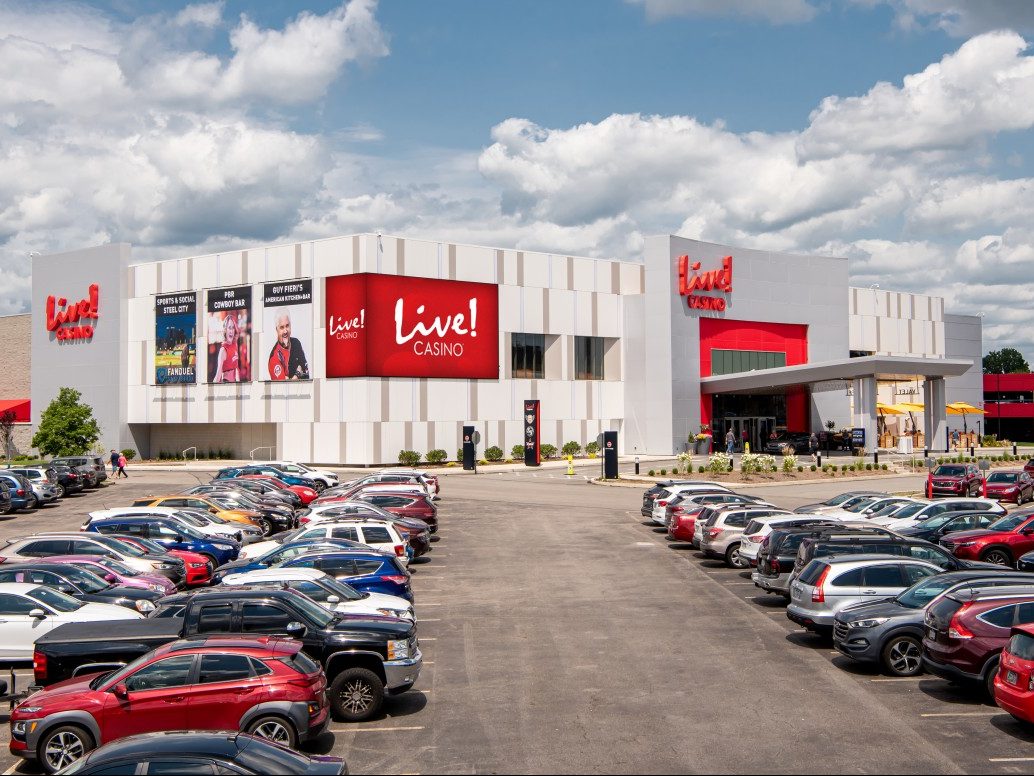
You must be logged in to post a comment.