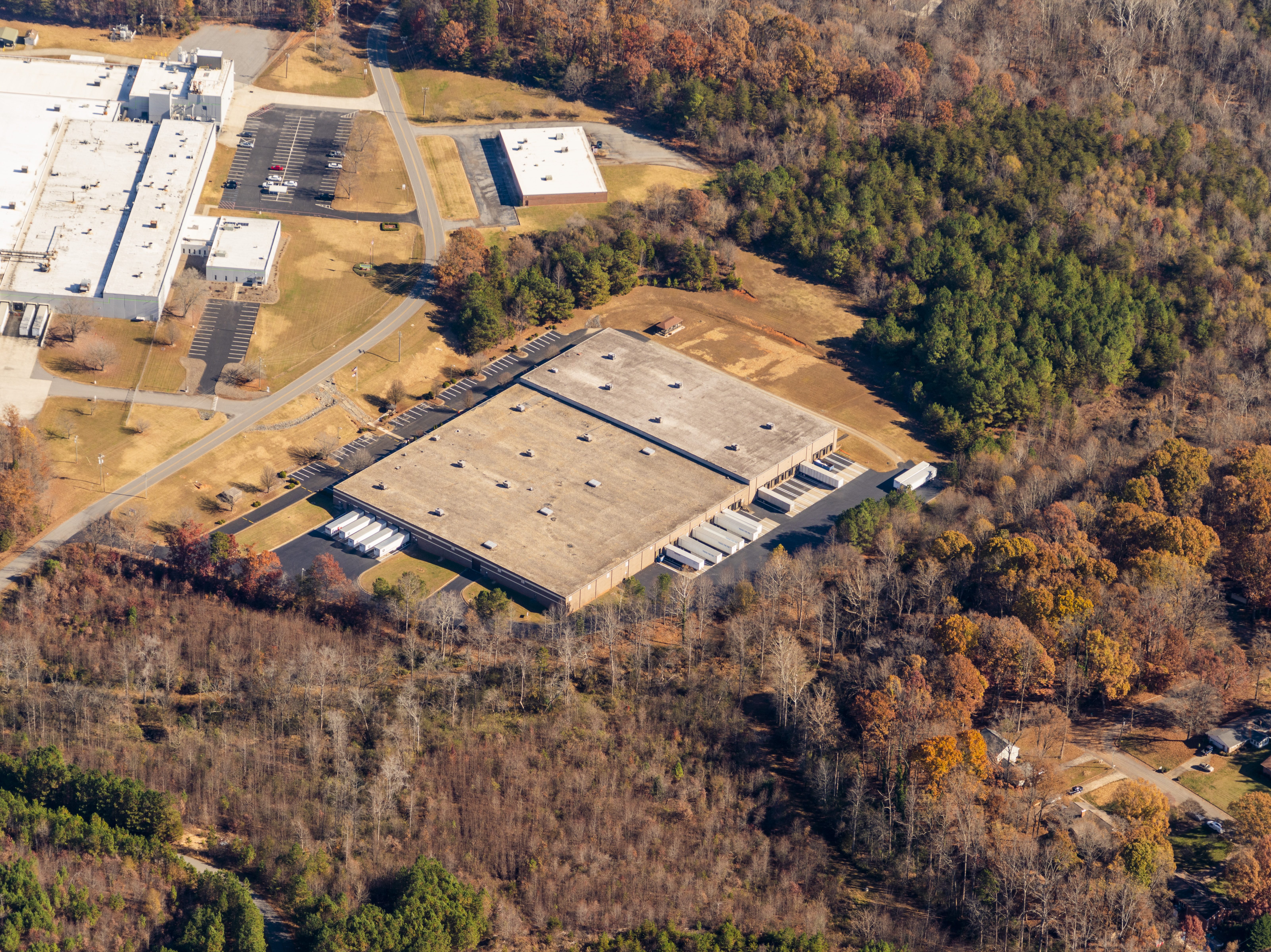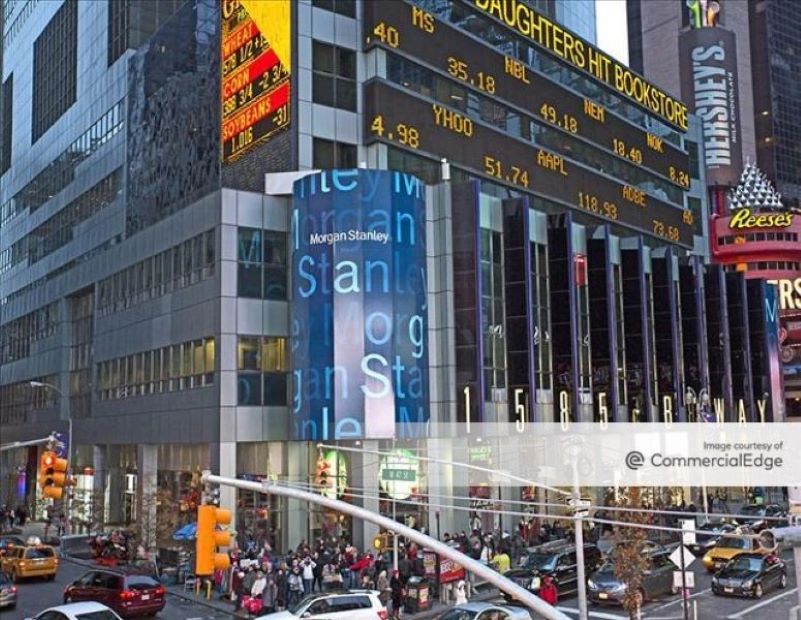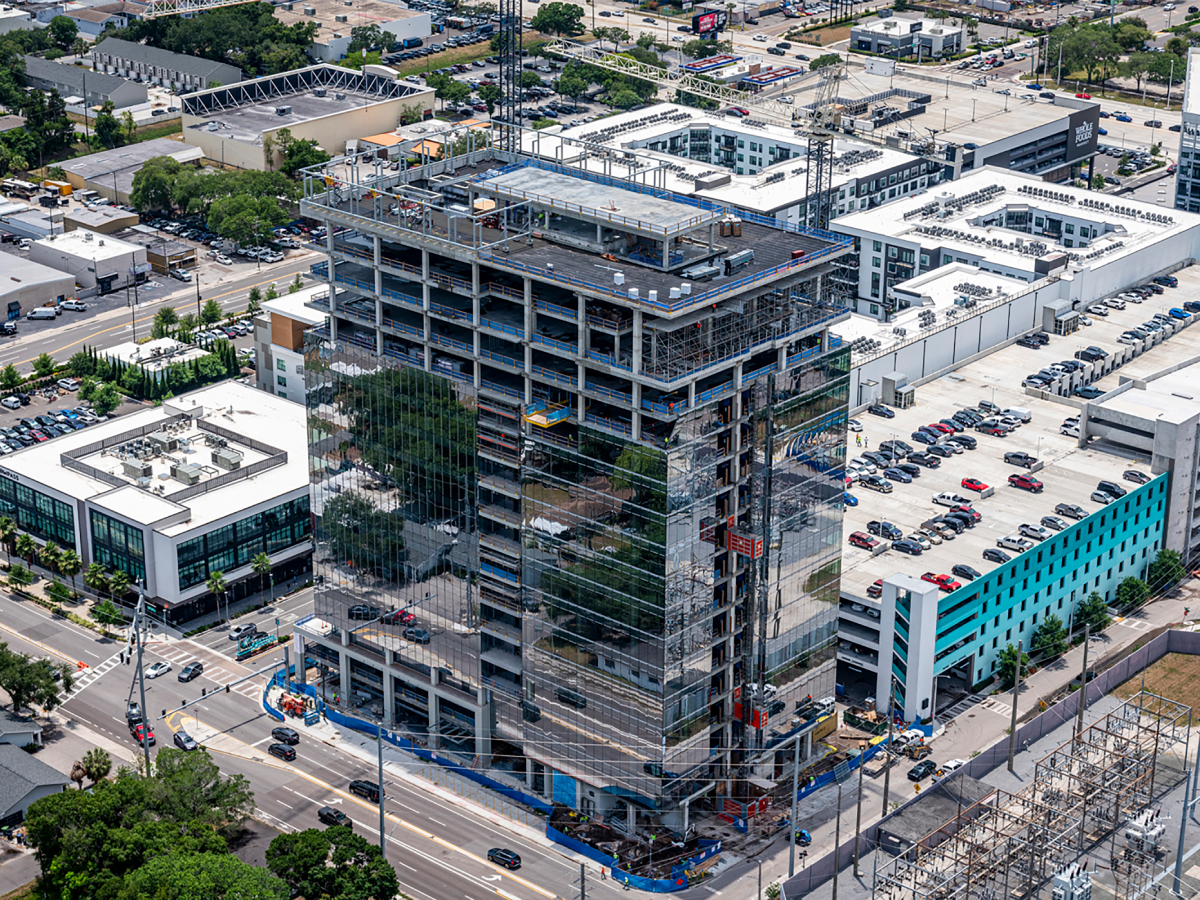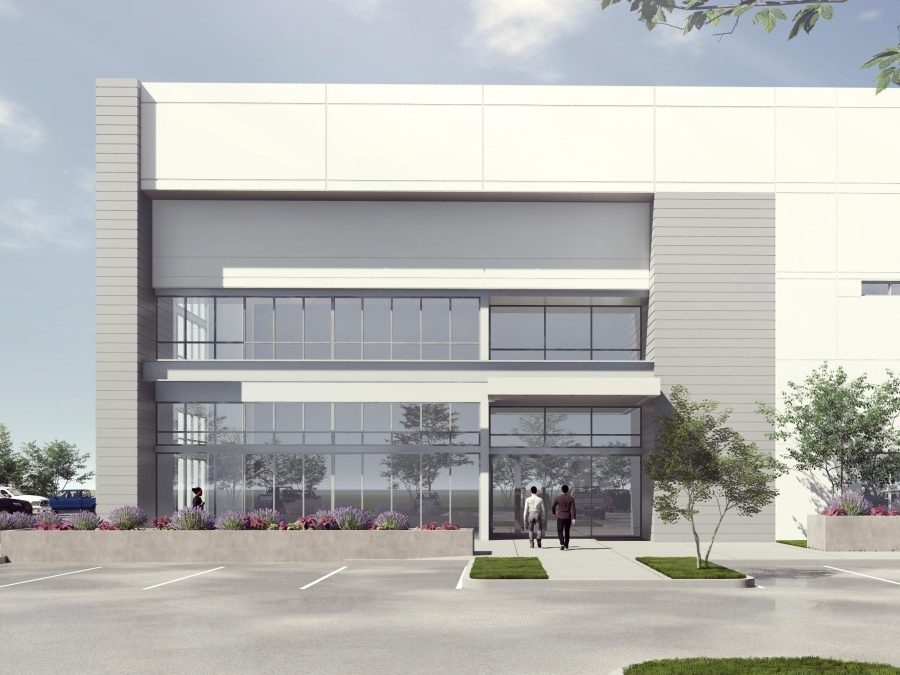HDR Architecture Selected as Architect of Chicago’s Mixed-Use Focal Point Community Campus
Omaha, Neb.-based HDR Architecture Inc. has been selected as the architect for Chicago’s mixed-use Focal Point community campus. Abbie Clary, HDR project principal, said: “This is an incredibly meaningful project, one that most architecture firms get few opportunities to design.”
By Gabriel Circiog, Associate Editor
Omaha, Neb.-based HDR Architecture Inc. has been selected as the architect for Chicago’s mixed-use Focal Point community campus. Abbie Clary, HDR project principal, said: “This is an incredibly meaningful project, one that most architecture firms get few opportunities to design.” 
Located on an 11-acre lot at 31st and Kedzie, the former site of the Washburne Trade School, the Focal Point community campus will offer a combination of retail wellness, education, arts and recreation elements to the southwest side of Chicago.
Conceptualized by the Chicago Southwest Development Corporation, the financially self-sustaining campus project is set to become the first of its kind. Guy A. Medaglia, president and chief executive officer of Chicago Southwest Development Corporation and Saint Anthony Hospital, said: “It is a model that has never been done before and has the potential to transform disadvantaged communities all across our country.”
Saint Anthony Hospital will relocate to the nearly one million-square-foot complex to serve as a tenant. The rental income, which comes from revenue-generating tenants such as retail outlets, a hospitality center, a daycare center, an outpatient and specialty clinic and the newly built Saint Anthony Hospital, will be reinvested into programs and services provided across the campus.
A formal study was conducted by HDR Architecture, the University of Nebraska Medical Center College of Public Health and the University of Nebraska-Lincoln College of Architecture to research the needs of the community.
“The research project identified the physical and socio-economic barriers that prevent members of a community from seeking opportunities to health and wellness,” said Sheila Elijah-Barnwell, director of healthcare consulting, research and university education for HDR Architecture and principal investigator for the research project. “It will be our challenge to design a campus that removes all those barriers, where transparency and accessibility is abundant, where members of the community of all ages, from youth to senior citizens, are welcomed and empowered to improve their lives.”
Rendering Courtesy of: www.hdrinc.com







You must be logged in to post a comment.