Harvard Reveals Massive Renovation and Expansion Plans in Allston
Harvard University, the oldest institution of higher education in the United States, announced plans to expand its footprint in the Allston neighborhood of Boston with nine development projects encompassing nearly one million square feet of new building space and around half a million square feet of renovation.
By Veronica Grecu, Associate Editor
Harvard University, the oldest institution of higher education in the United States, announced plans to expand its footprint in the Allston neighborhood of Boston with nine development projects encompassing nearly one million square feet of new building space and around half a million square feet of renovation. An Institutional Master Plan Notification Form (IMPNF) was recently submitted for review with the Boston Redevelopment Authority (BRA) and, once approved, it would replace the University’s existing master plan, which is set to expire in December 2012.
Harvard’s “Ten-Year Plan” includes the construction of three new academic buildings, two new faculty/administrative facilities, renovation and expansion of the century-old Harvard Stadium, a new sports venue, an institutional mixed-use structure, a hotel and conference center. According to the University’s Executive Vice President Katie Lapp in an interview for the Harvard Gazette, the newly proposed development plan will provide critical improvements serving academic needs and, at the same time, it will increase interaction between Harvard and the Allston community.
The lengthy IMPNF includes detailed information about each project that Harvard aims to complete by the end of 2022. While the university has yet to announce the final price of the venture, most of the projects will be financed through a combination of sources which include University funds and philanthropy, as well as a $40 million donation from the James Si-Cheng Chao and Family Foundation which will support the creation of a new executive education building called the Chao Center.
According to the proposed master plan, the site of the roughly 250,000-square-foot hotel and conference center is yet to be determined, but it will most likely be constructed on the south side of Western Avenue, near the Health and Life Science Center and other key departments. The hotel would include 150 to 250 guest rooms and 50,000 to 100,000 square feet of meeting space.
The mixed-use component will be developed on the existing Charlesview site which will continue to serve its current residents until 2014. The project aims to enliven Barry’s Corner and create a link between students, faculty, staff and the community. According to plans, the project would include around 200,000 square feet of space of up to nine stories. The building’s ground floor will feature service, retail and institutional/programing uses, while the upper floors will include administrative and office space.
 As for Harvard Stadium, which was built in 1903 and was recently included on the National Historic Landmarks list, plans call for preserving the existing structure and adding an elevator so that disabled visitors have easier access to the venue, new locker rooms, meeting and office space, a renovated press box and enclosed club seating.
As for Harvard Stadium, which was built in 1903 and was recently included on the National Historic Landmarks list, plans call for preserving the existing structure and adding an elevator so that disabled visitors have easier access to the venue, new locker rooms, meeting and office space, a renovated press box and enclosed club seating.
The plan also details new streets and wider sidewalks, a green public space on the northeast boundary of Barry’s Corner and sustainability improvements to make the area more attractive for students, researchers and staff members.
Click here for a detailed market report on Boston.
Rendering and description courtesy of Harvard University via the Boston Redevelopment Authority

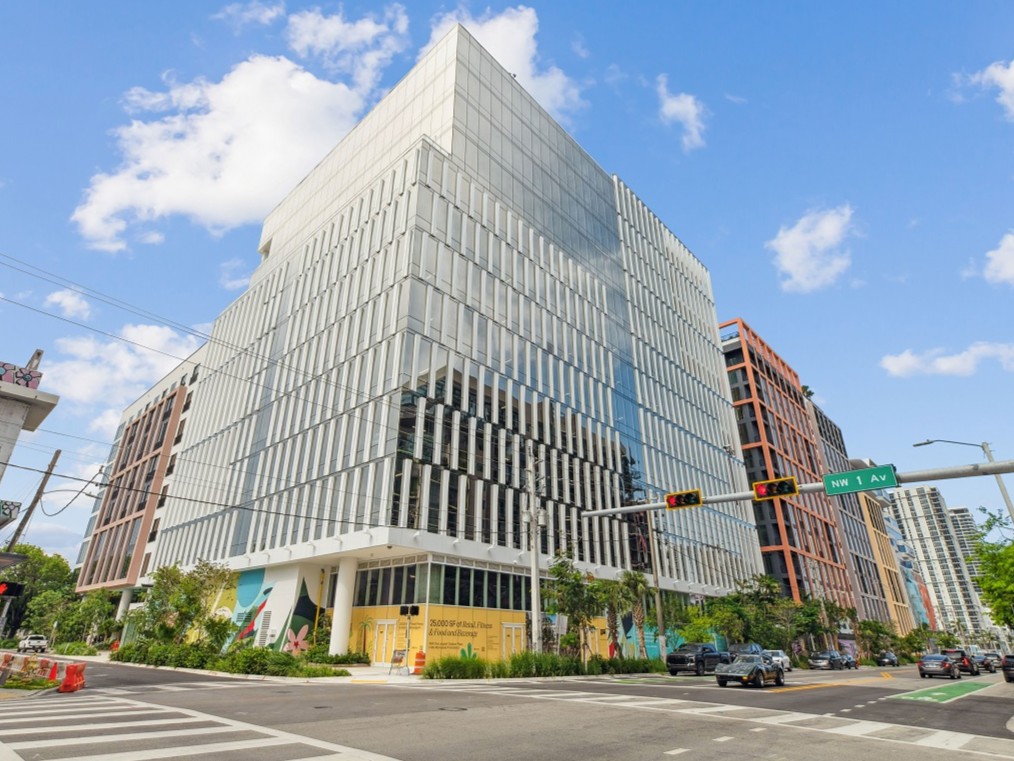
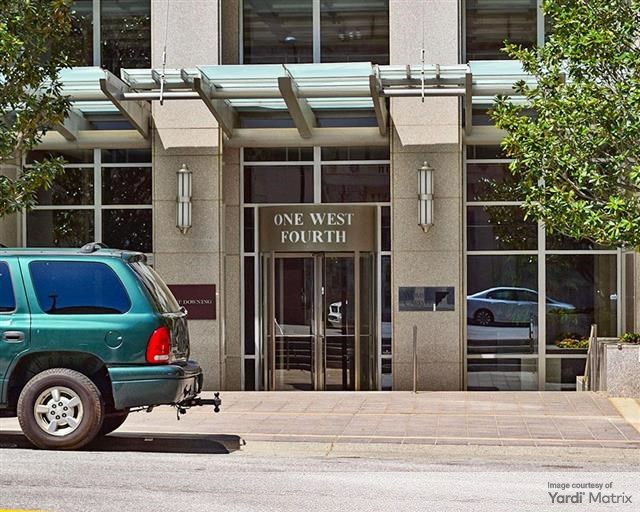
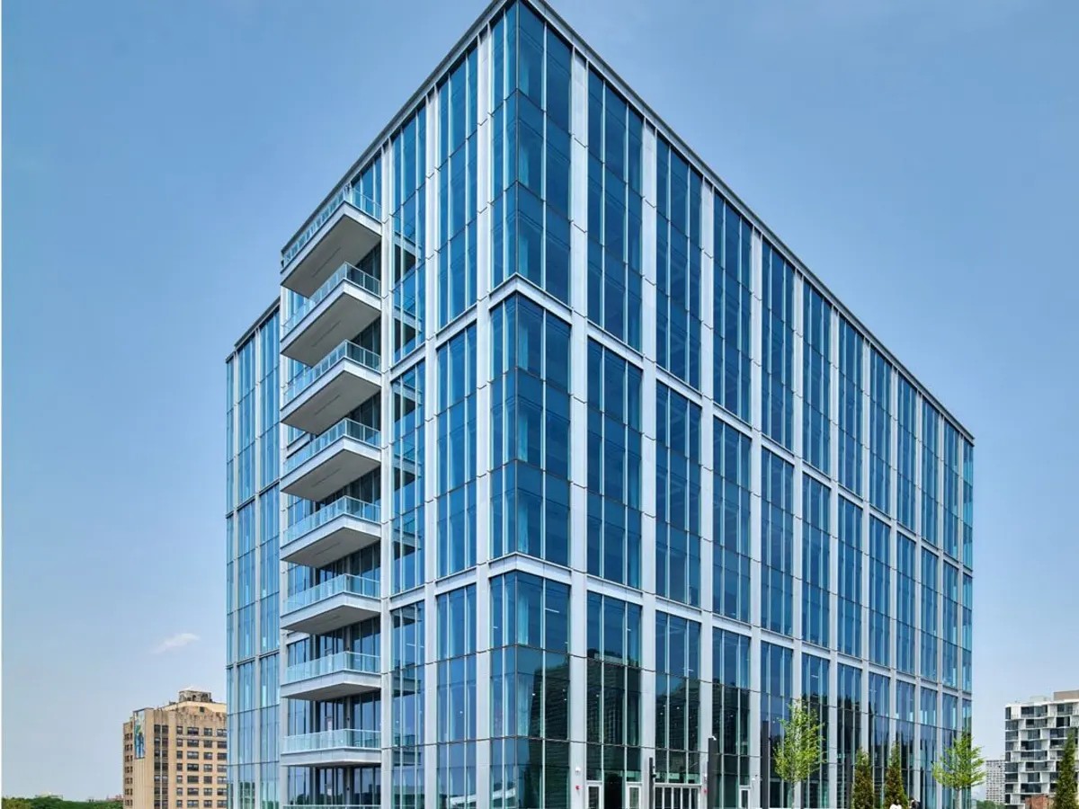
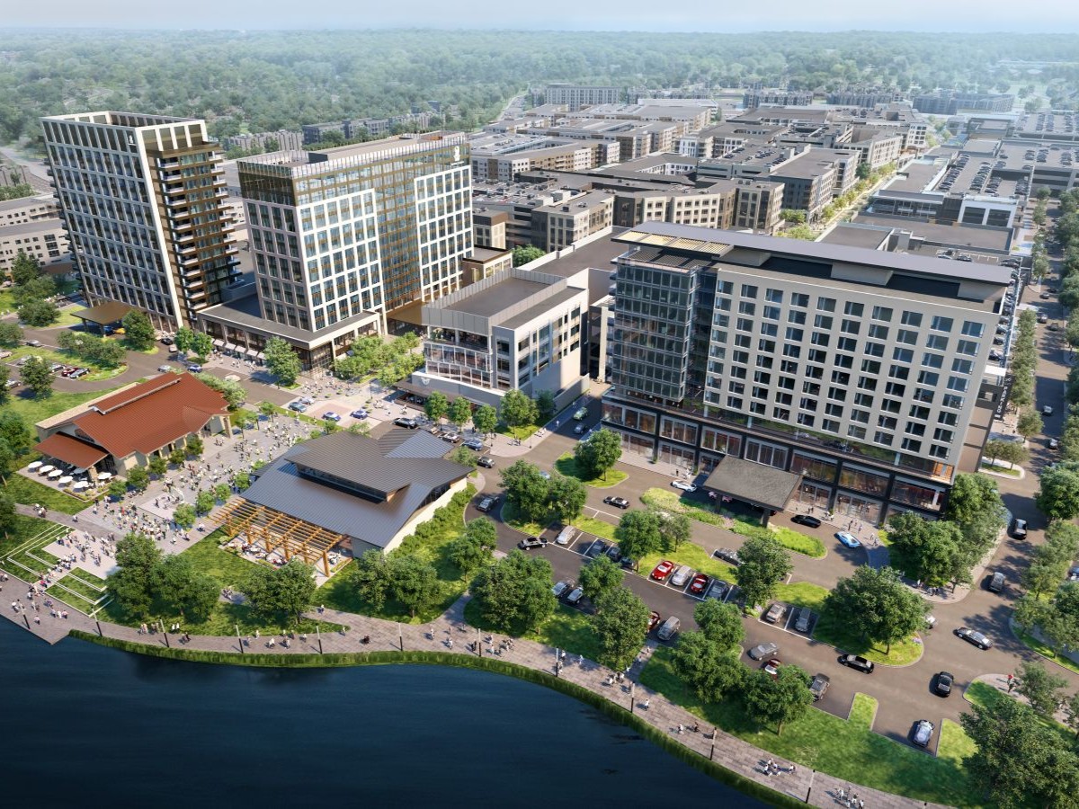
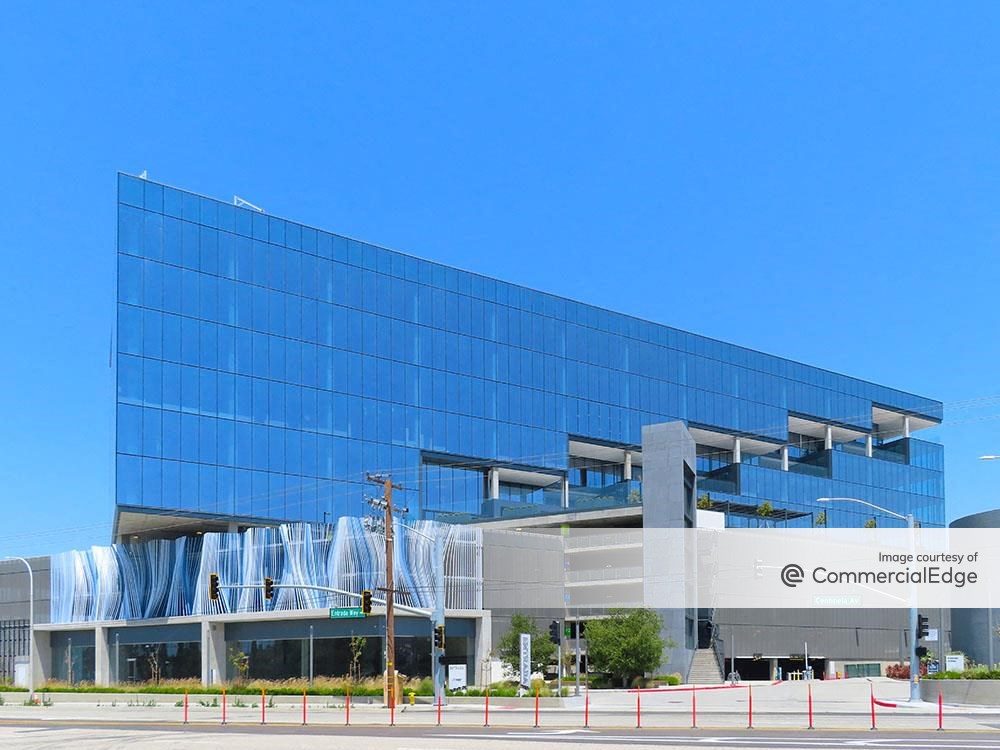
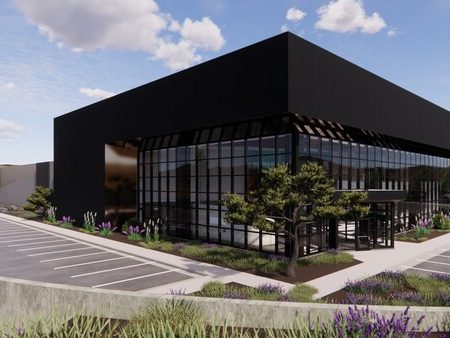
You must be logged in to post a comment.