Harlem’s Crumbling Renaissance Ballroom to Be Replaced by 134-Unit Residential Building
In just a couple of years one of Harlem’s long-vacant and derelict properties, the Harlem Renaissance Ballroom and Casino that sits at the corner of West 138th Street and Adam Clayton Powell Jr. Boulevard, will become history.
By Veronica Grecu, Associate Editor
In just a couple of years one of Harlem’s long-vacant and derelict properties, the Harlem Renaissance Ballroom and Casino that sits at the corner of West 138th Street and Adam Clayton Powell Jr. Boulevard, will become history.
The 90-year-old dilapidated entertainment complex located at 2341-2349 Adam Clayton Powell Boulevard will be razed and replaced by a mixed-use property that is expected to revitalize this blighted section of Harlem. As reported by The Real Deal, the property was acquired back in 1991 by the Abyssinian Development Corporation—the real estate arm of the Abyssinian Baptist Church—with plans to reconvert the landmark property, but the project never materialized.
Earlier this year the crumbling ballroom was purchased by BRP Development Corporation in a $15 million deal. The new owner is only weeks away from demolishing the two-story structure to make room for a residential and commercial development dubbed The Renny in recognition of the former landmark building.
“This transformative project will bring new life to an area that has trailed behind prime areas of Harlem in development,” said in a prepared statement Meredith Marshall, managing partner at BRP Development Corporation. “This site has been crumbling for decades, providing no value to the residents of northern Harlem and, frankly, they deserve better. We look forward to working with community residents and local leaders to ensure that The Renny is a success,” she added.
According to BRP, The Renny will rise eight stories and will include 134mixed-income residential units, 20 percent of which will be affordable, as well as 17,500 square feet of street-level retail space, 20,580 square feet of community facility space facing West 138th Street and an underground parking garage for 67 vehicles. Designed by GF55 Partners, the 200,000-square-foot building is expected to receive LEED Silver certification in recognition of the list of green features that the project will incorporate: solar panels, green roofs, water saving plumbing systems, and energy-efficient boiler. Construction at The Renny is scheduled for completion in 2017.
Click here for more market data on New York City.
Renderings courtesy of GF55 Partners




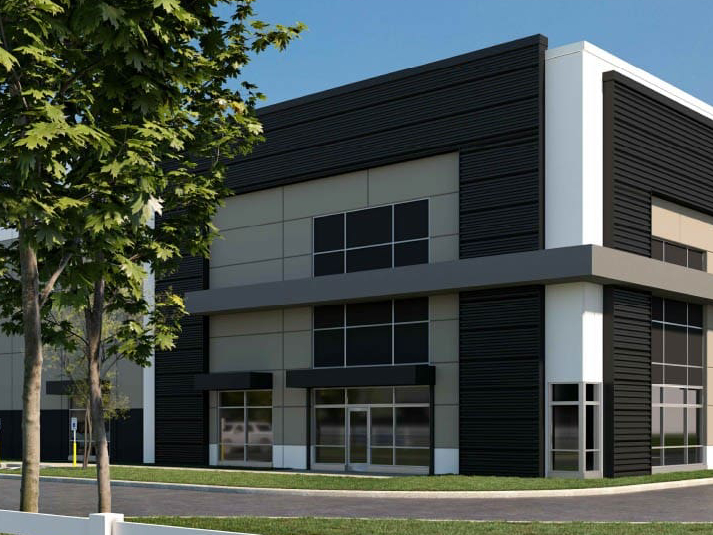
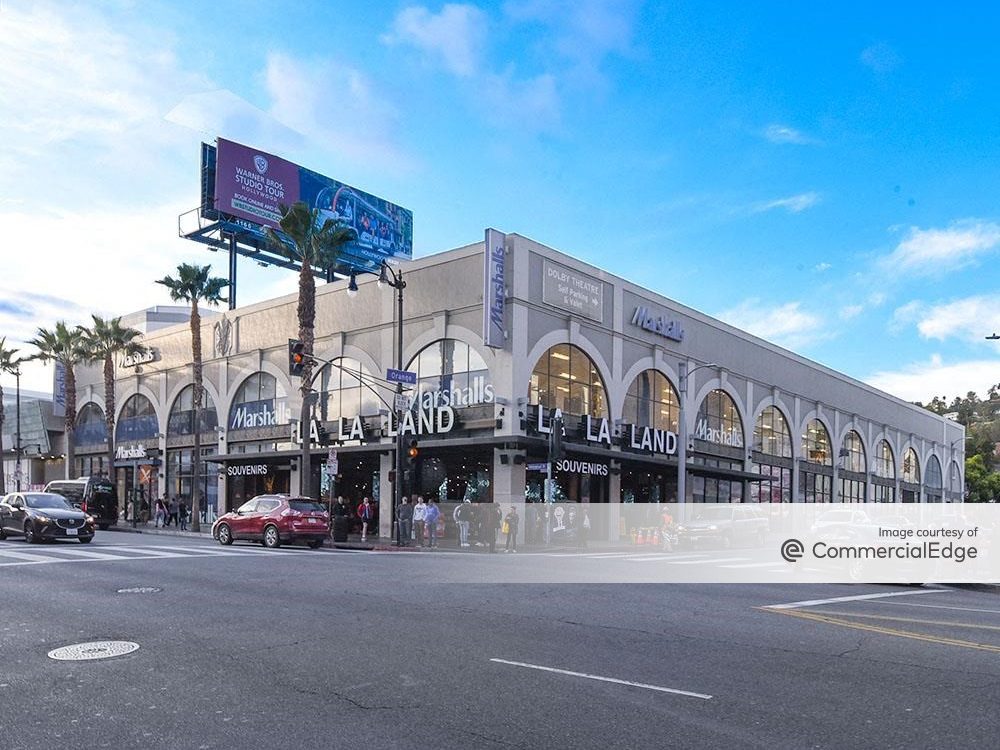
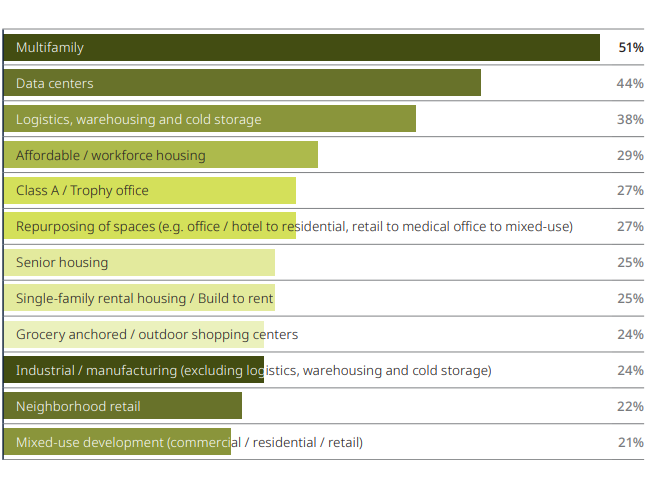
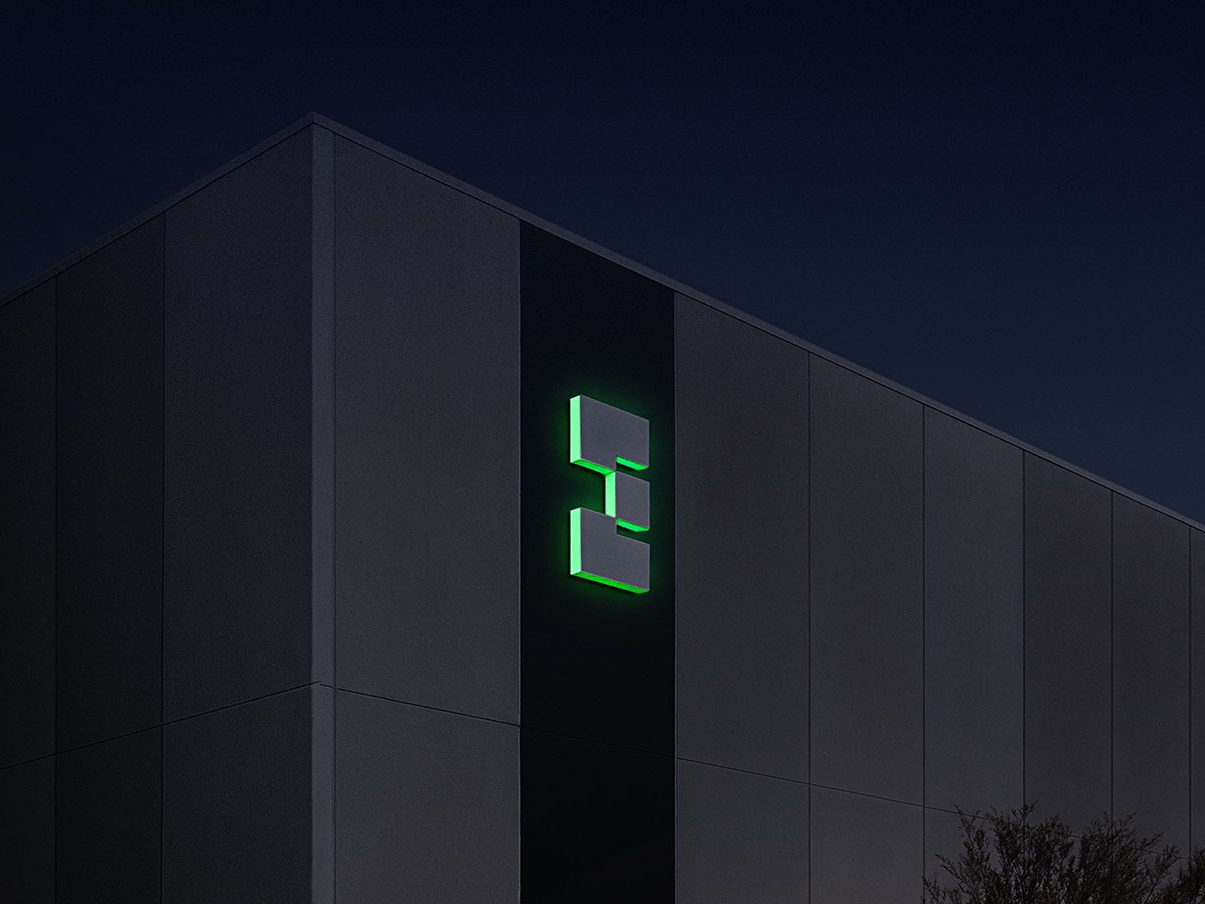
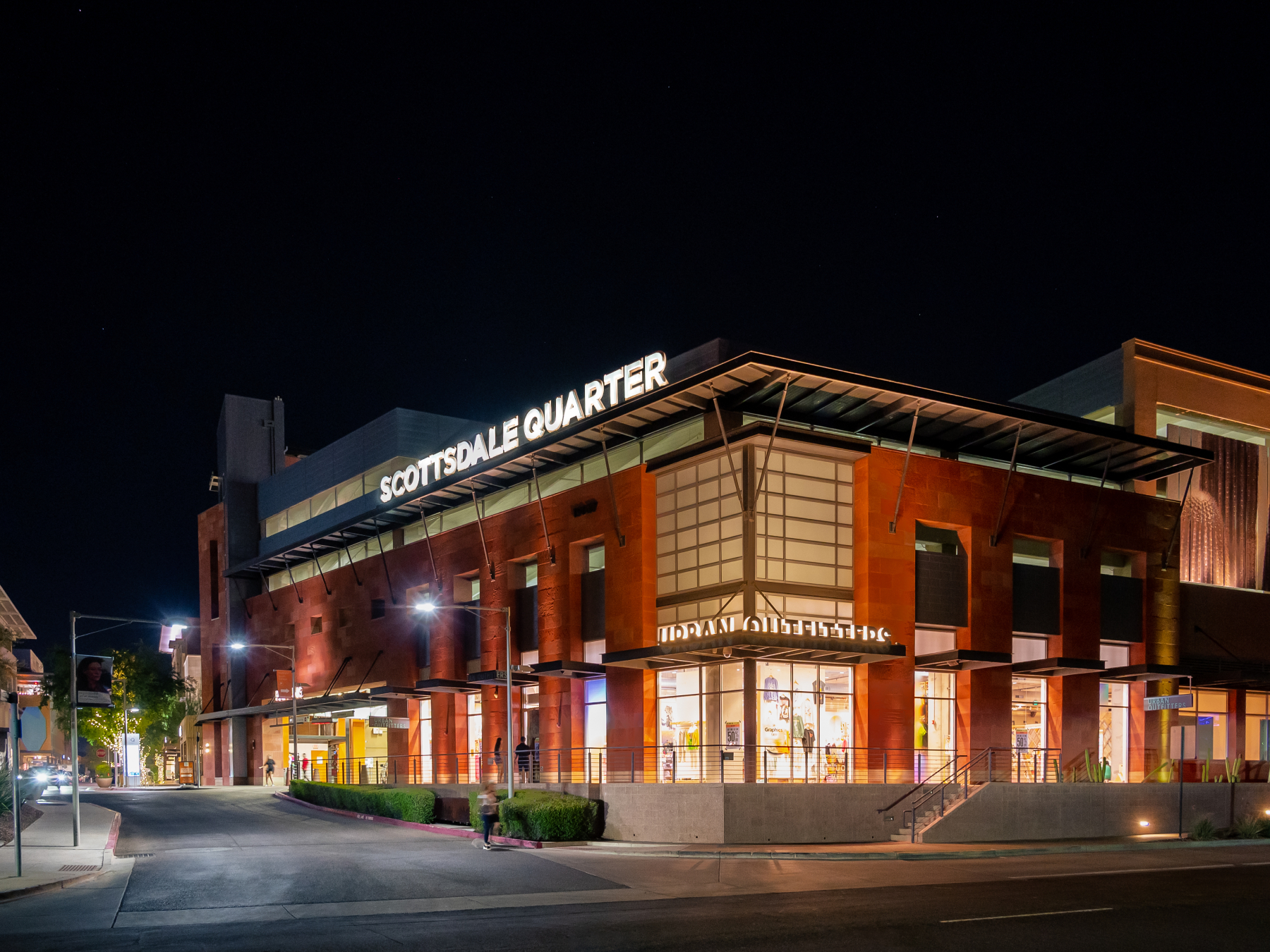
You must be logged in to post a comment.