Harlem’s Abandoned P.S. 186 Coming Back to Life as $48.6 Million Mixed-Income, Mixed-Use Building
A development team is breathing new life into the dilapidated Public School 186 building, one of Harlem’s architectural beauties that has been sitting vacant for nearly four decades.
By Veronica Grecu, Associate Editor
A development team is breathing new life into the dilapidated Public School 186 building, one of Harlem’s architectural beauties that has been sitting vacant for nearly four decades.
An official event held at 549 W. 145th Street in Harlem’s Hamilton Heights neighborhood last week celebrated the start of construction of the long-awaited reconversion of the century-old Italian Renaissance-inspired structure. Designed by architect C. B. J. Snyder, and the city’s most famous Superintendent of School Buildings, the former Public School 186 was completed in 1903 and served as an elementary school until 1975, when it was shut down. The building was acquired by The Boys and Girls Club of Harlem for $215,000 in 1986, but the non-profit organization failed to secure enough capital to redevelop the property.
Earlier this year, Crain’s New York Business reported that a development trio consisting of Monadnock Development, Alembic Community Development and The Boys and Girls Club of Harlem had closed all the financing for the $48.6 million reconversion of the former school building.
Dubbed The Residences at PS186, the adaptive reuse of this site is one of the first affordable housing projects financed under Mayor Bill de Blasio’s “Housing New York: A Five-Borough, 10-Year Housing Plan” which aims to create and preserve 200,000 units of affordable housing across New York City.
“The team has done exceptional work to maintain this historic building, and the result honors the past while addressing current needs. We’re excited to help the Boys and Girls Club complete a journey they started 28 years ago, while also celebrating another step forward in creating safe and affordable housing for more New Yorkers,” said Kirk Goodrich, vice president and director of development of Monadnock Development, in a prepared press statement.
The former school will be transformed into a mixed-use building with approximately 100,500 square feet of residential space, as well as more than 11,000 square feet of commercial space which will serve as a new clubhouse for The Boys and Girls Club of Harlem. According to conceptual plans by Dattner Architects, the project’s residential component calls for 78 rental units—19 studios, 47 one-bedroom units, and 12 two-bedrooms—that will be rented through an open lottery system to ensure fair and equitable distribution of housing to income-eligible applicants.
The five-story reconverted building will welcome its first residents in summer 2016, but the application process for the lottery will begin when the building is approximately 70 percent complete.
Click here for more market data on New York City.
Renderings courtesy of Dattner Architects



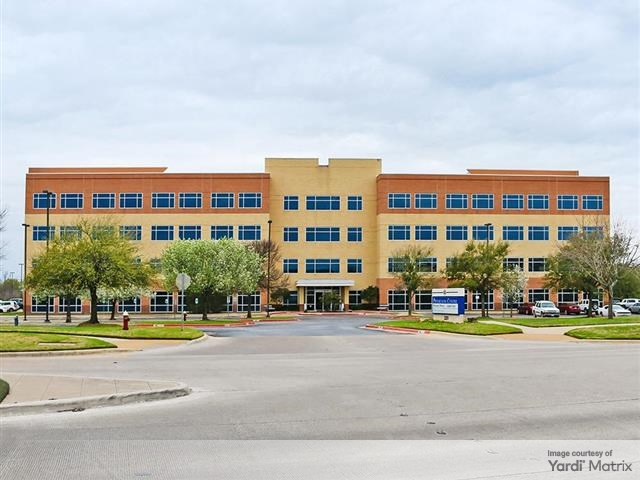
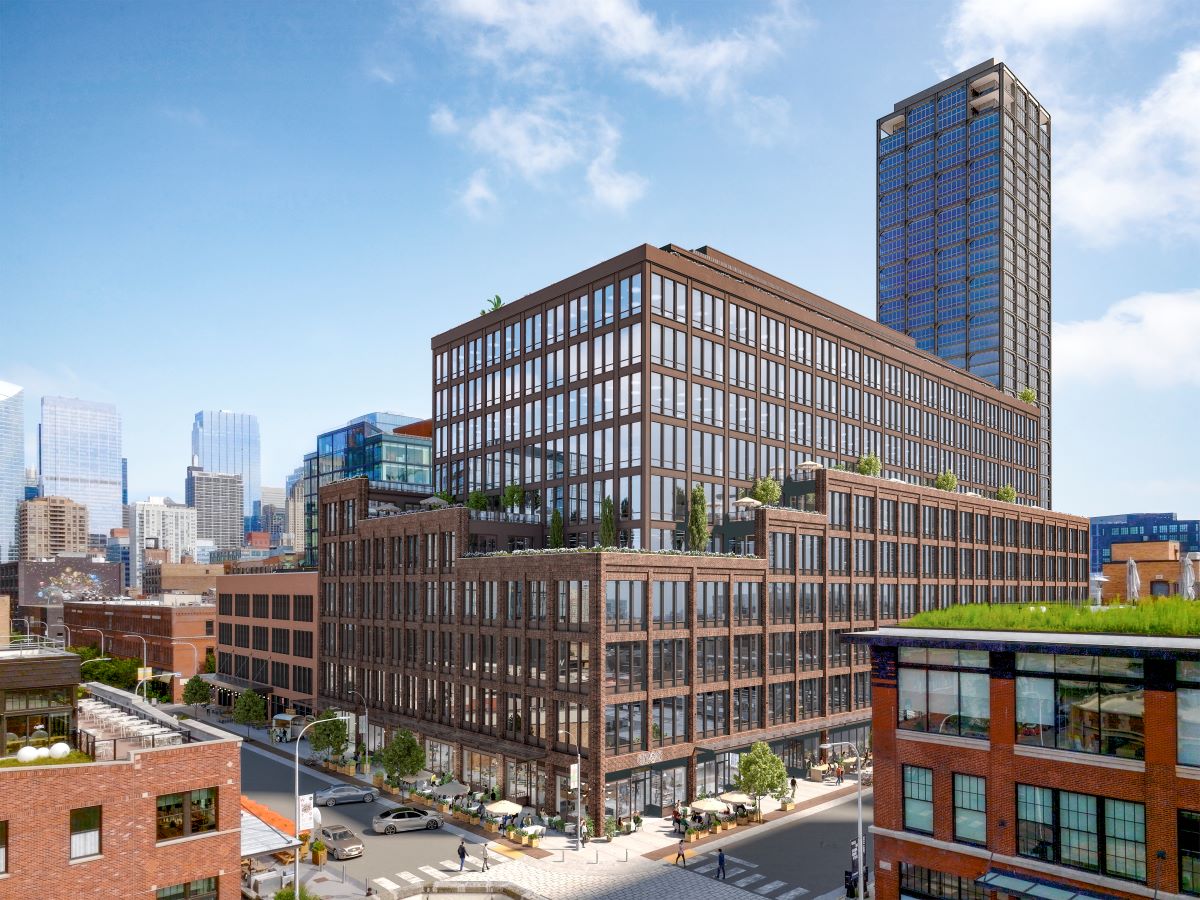

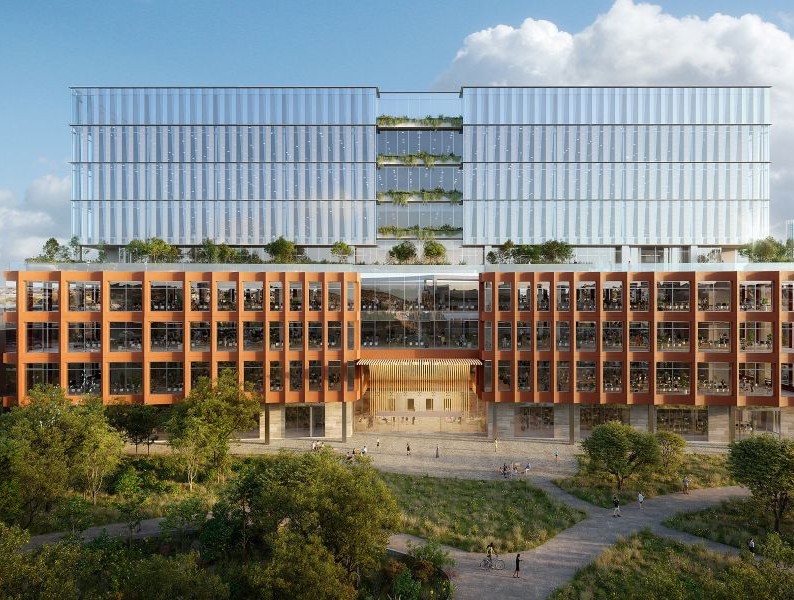
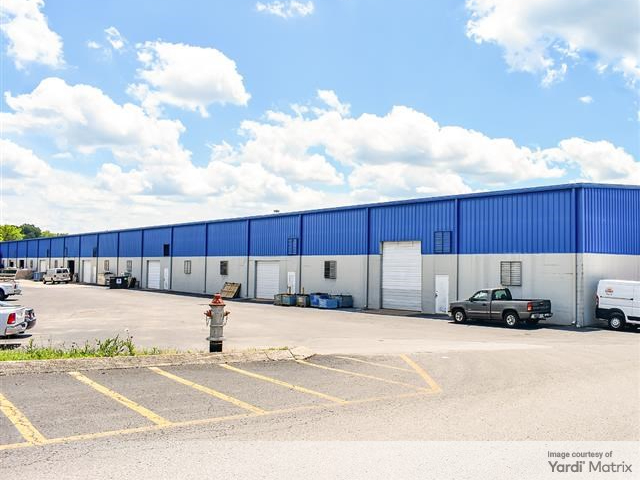
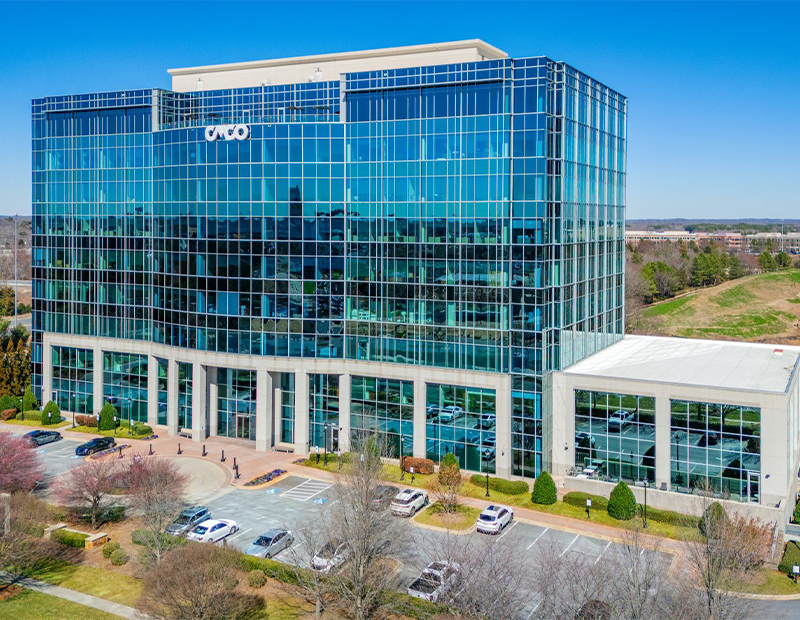
You must be logged in to post a comment.