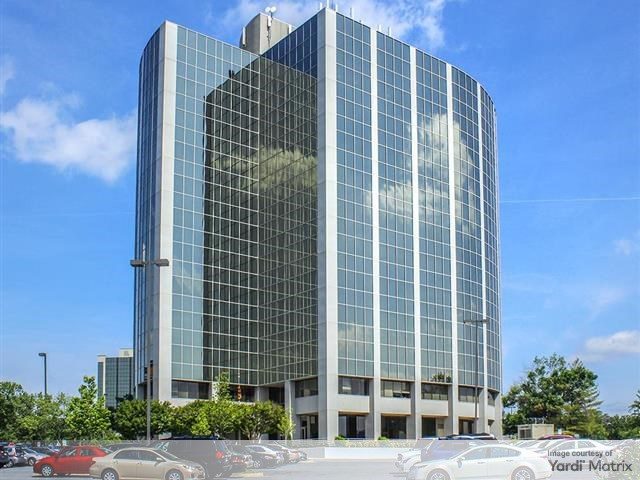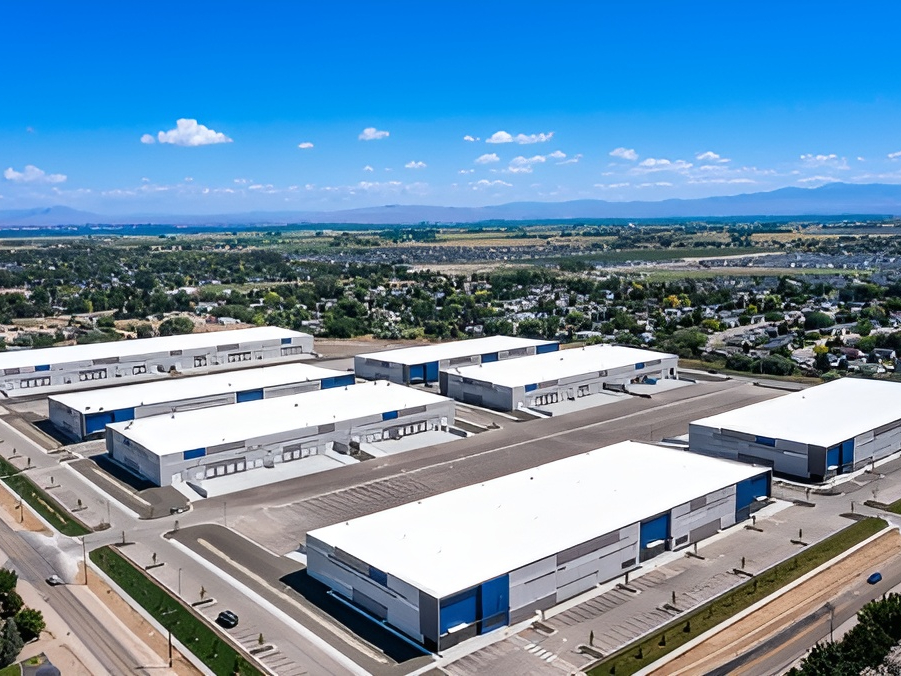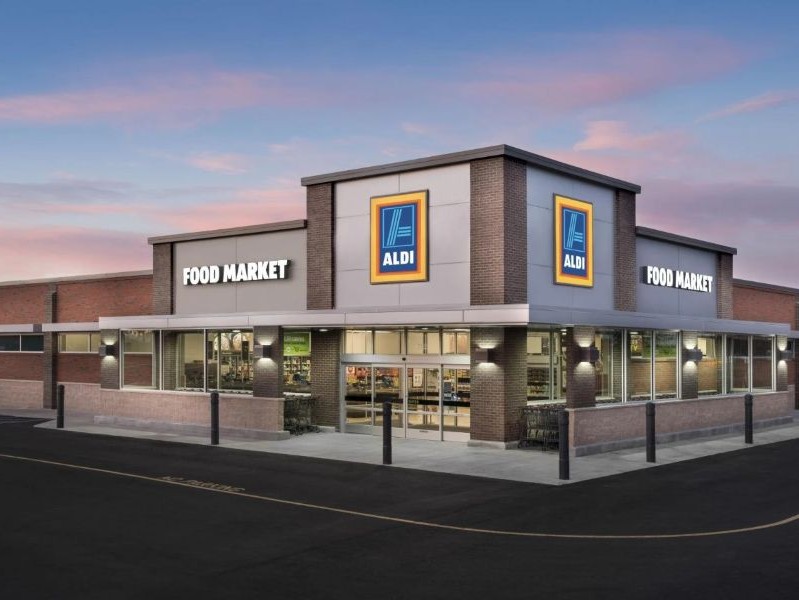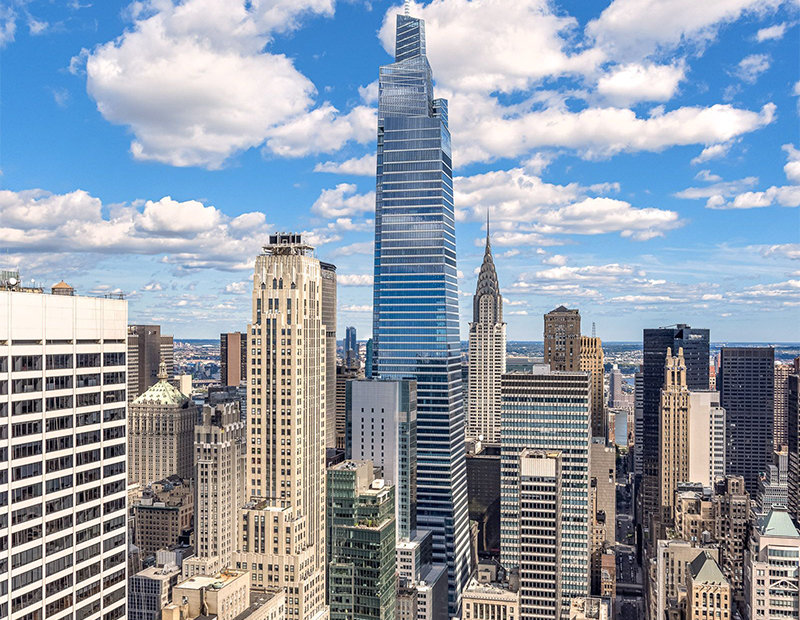Groundbreaking Held for MAPS 3 Expo Center in Oklahoma City
Ground was broken recently on a new exposition center at the Oklahoma State Fair Park, as part of the city’s MAPS 3 development plan.
By Ioana Neamt, Associate Editor
A groundbreaking ceremony held on Oct. 14 marked the official start of construction on a 279,000-square-foot exposition center at Oklahoma State Fair Park. Upon completion in March 2016, the $44 million facility will offer a 200,000-square-foot main hall that will be the city’s largest event space.
A signature feature will be the facility’s 12,000-square-foot entrance, where glass and translucent panels will create an open, light-filled atmosphere. The building’s open floor plan will be designed for maximum flexibility to accommodate a wide variety of events.
The expo center is part of Oklahoma City’s $777 million Metropolitan Area Projects Plan 3, a public works and redevelopment program funded by a voter-approved sales tax increase that expires in December 2017. Highlights include a 470,000-square-foot convention center, a 70-acre public park, improvements to the Oklahoma River Boathouse District and the Oklahoma State Fair, and four health and wellness aquatic centers.
The Expo Center will rise near the Jim Norick Arena on the current site of the Travel & Transportation Building, Carriage Hall, courtyard and south parking lot.
“This is an exciting time for us here at State Fair Park as we begin construction on the new Expo Center,” said Timothy J. O’Toole, President & CEO of Oklahoma State Fair Inc. “We appreciate the residents of Oklahoma City exhibiting confidence in us by approving this building in the MAPS 3 vote. This Expo Center will complement the recent improvements to our equine facilities and further position State Fair Park as a 21st-century tourism destination.”
Image courtesy of NewsChannel4.com








You must be logged in to post a comment.